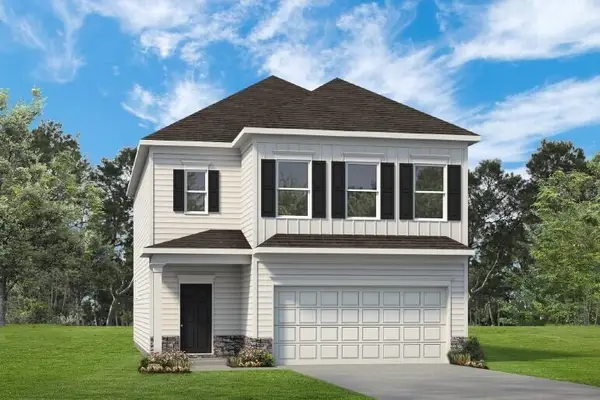8441 Balata Drive, Ooltewah, TN 37363
Local realty services provided by:Better Homes and Gardens Real Estate Jackson Realty
8441 Balata Drive,Ooltewah, TN 37363
$1,695,000
- 5 Beds
- 6 Baths
- 7,150 sq. ft.
- Single family
- Active
Listed by:jay robinson
Office:keller williams realty
MLS#:1521356
Source:TN_CAR
Price summary
- Price:$1,695,000
- Price per sq. ft.:$237.06
- Monthly HOA dues:$103.33
About this home
Welcome to 8441 Balata Dr, a custom, one-owner home, beautifully positioned on a mostly wooded 1.69 +/- acre lot with lovely views from its lofty perch in the desirable gated Mountain Lake Estates community in the heart of Ooltewah close to schools, the shopping and restaurants of Cambridge Square and easy freeway access to both Cleveland and downtown Chattanooga. The home boasts quality construction and finishes, an open floor plan, adjoining primary suites on the main, amazing walk-out attic space or expansion room, a partial daylight basement with a bonus room, full bath, wine cellar and media room, an oversized 3-bay garage with extra storage rooms, and fantastic outdoor living spaces, including a screened in porch, covered patio, infinity pool, plus an outdoor grilling kitchen, woodburning fireplace and shower. The exterior is all brick and stone, and the interior is equally impressive with its heart of pine floors, specialty ceilings, crown moldings, transoms, decorative and recessed lighting, arched doorways and more. Your tour begins with entry to the expansive great room with a coffered ceiling, stacked stone wood burning fireplace and French doors to the rear pool and patio area. It is also open to the gourmet kitchen with weathered granite countertops, tile backsplash, a center island with prep sink, a raised dining bar, a pot filler, soft close and pull-out drawers, under-cabinet and pendant lighting, and both stainless and cabinet style appliances, including Wolf gas cooktop, convection wall ovens and warming drawer, Dacor hood, Bosch dishwasher and Subzero refrigerator. The kitchen is also open to the breakfast nook with built-in table and bench seating and there is a kitchen desk across from the walk-in pantry. The formal dining room has a large arched doorway, dome ceiling with up-lighting and is located within steps of the great room and kitchen, and a refreshment center is conveniently located just off the kitchen and has French doors to the screened in porch and pool area, so it is perfect for indoor to outdoor entertaining and everyday living. Down the hall, you will find a half bath with access to the pool, a large laundry room, an office or nursery and a sunroom with a gas fireplace and amazing views. The two primary suites are on the opposite end of the main level and have separate doors from the hallway and a pocket door that can be opened or closed for privacy. Both have walk-in closets, and private baths with heated floors. One has a tub, and the other has a walk-in shower with body sprays, so perfect for sharing if desired. The upper level has 2 additional large bedroom suites, a 5th bedroom, a bonus room, a walk-in cedar closet and the walk-out attic space already mentioned. The lower level has a rec room, a full bath, a media room, a temperature-controlled wine cellar and additional storage. Simply a wonderful opportunity for the discerning buyer seeking a premier home in a gated Ooltewah community, so please call for more information and to schedule your private showing today. Information is deemed reliable but not guaranteed. Buyer to verify any and all information they deem important.
Contact an agent
Home facts
- Year built:2006
- Listing ID #:1521356
- Added:1 day(s) ago
- Updated:September 29, 2025 at 09:05 PM
Rooms and interior
- Bedrooms:5
- Total bathrooms:6
- Full bathrooms:5
- Half bathrooms:1
- Living area:7,150 sq. ft.
Heating and cooling
- Cooling:Ceiling Fan(s), Central Air, Electric, Multi Units
- Heating:Central, Electric, Heat Pump, Heating, Propane
Structure and exterior
- Roof:Metal, Shingle
- Year built:2006
- Building area:7,150 sq. ft.
- Lot area:1.69 Acres
Utilities
- Water:Public, Water Connected
- Sewer:Septic Tank
Finances and disclosures
- Price:$1,695,000
- Price per sq. ft.:$237.06
- Tax amount:$6,294
New listings near 8441 Balata Drive
- New
 $439,900Active4 beds 3 baths2,433 sq. ft.
$439,900Active4 beds 3 baths2,433 sq. ft.7576 Snow Line Lane #30, Ooltewah, TN 37363
MLS# 1521338Listed by: TRUST REAL ESTATE GROUP, LLC - New
 $499,900Active5 beds 3 baths2,768 sq. ft.
$499,900Active5 beds 3 baths2,768 sq. ft.7568 Snow Line Lane #32, Ooltewah, TN 37363
MLS# 1521340Listed by: TRUST REAL ESTATE GROUP, LLC - New
 $415,000Active3 beds 2 baths1,650 sq. ft.
$415,000Active3 beds 2 baths1,650 sq. ft.8594 Kennerly Court, Ooltewah, TN 37363
MLS# 1521346Listed by: REAL BROKER - New
 $389,175Active4 beds 3 baths2,237 sq. ft.
$389,175Active4 beds 3 baths2,237 sq. ft.8809 Meadowvale Court, Ooltewah, TN 37363
MLS# 1521317Listed by: SDH CHATTANOOGA LLC - New
 $383,290Active3 beds 3 baths2,237 sq. ft.
$383,290Active3 beds 3 baths2,237 sq. ft.8816 Meadowvale Court, Ooltewah, TN 37363
MLS# 1521315Listed by: SDH CHATTANOOGA LLC - New
 $381,960Active3 beds 2 baths1,701 sq. ft.
$381,960Active3 beds 2 baths1,701 sq. ft.8820 Meadowvale Court, Ooltewah, TN 37363
MLS# 1521311Listed by: SDH CHATTANOOGA LLC - New
 $399,999Active4 beds 3 baths2,246 sq. ft.
$399,999Active4 beds 3 baths2,246 sq. ft.6376 Pringle Drive, Ooltewah, TN 37363
MLS# 1521273Listed by: ROGUE REAL ESTATE COMPANY LLC - New
 $650,000Active3 beds 3 baths1,950 sq. ft.
$650,000Active3 beds 3 baths1,950 sq. ft.8518 Providence Road, Ooltewah, TN 37363
MLS# 1521276Listed by: KELLER WILLIAMS REALTY - New
 $535,000Active4 beds 3 baths2,810 sq. ft.
$535,000Active4 beds 3 baths2,810 sq. ft.7990 Trout Lily Drive, Ooltewah, TN 37363
MLS# 1521250Listed by: KELLER WILLIAMS REALTY
