8594 River Birch Loop, Ooltewah, TN 37363
Local realty services provided by:Better Homes and Gardens Real Estate Jackson Realty
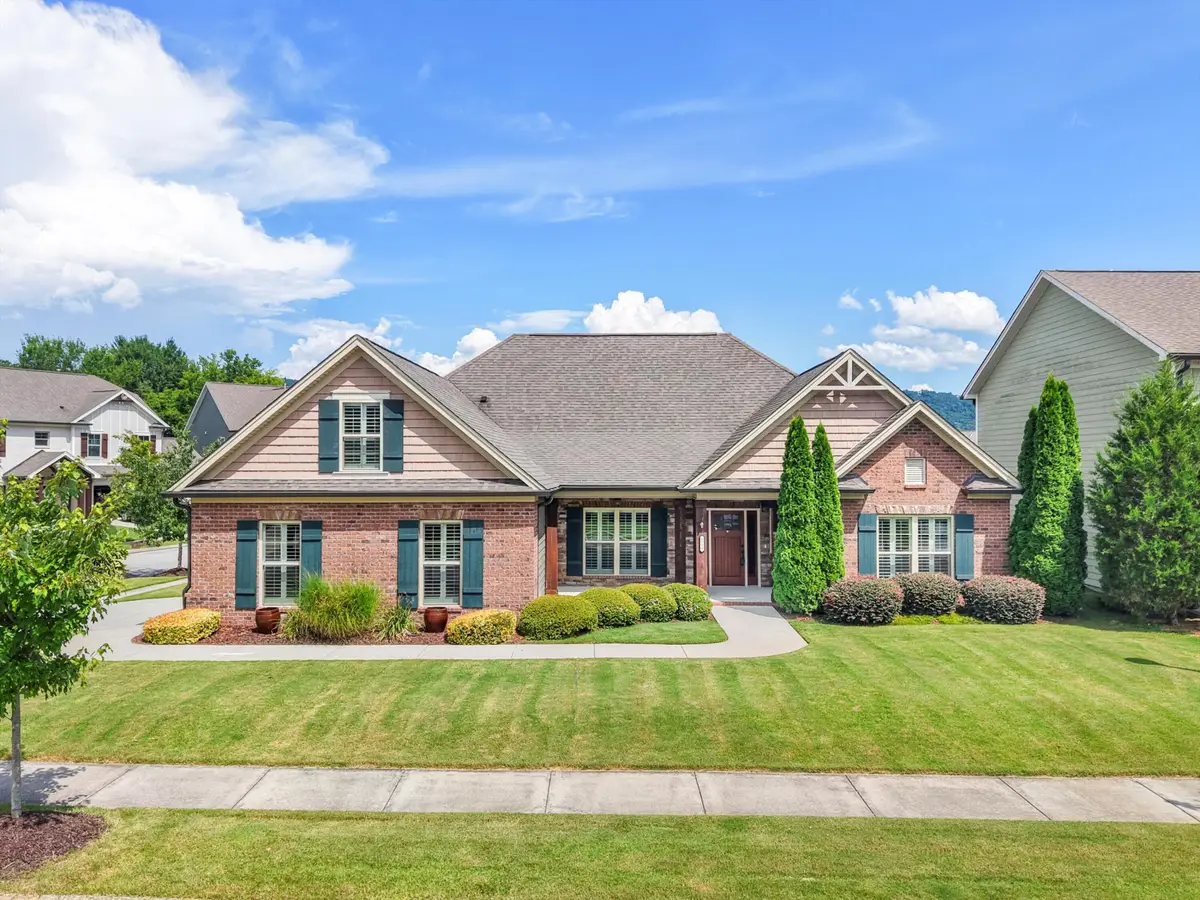
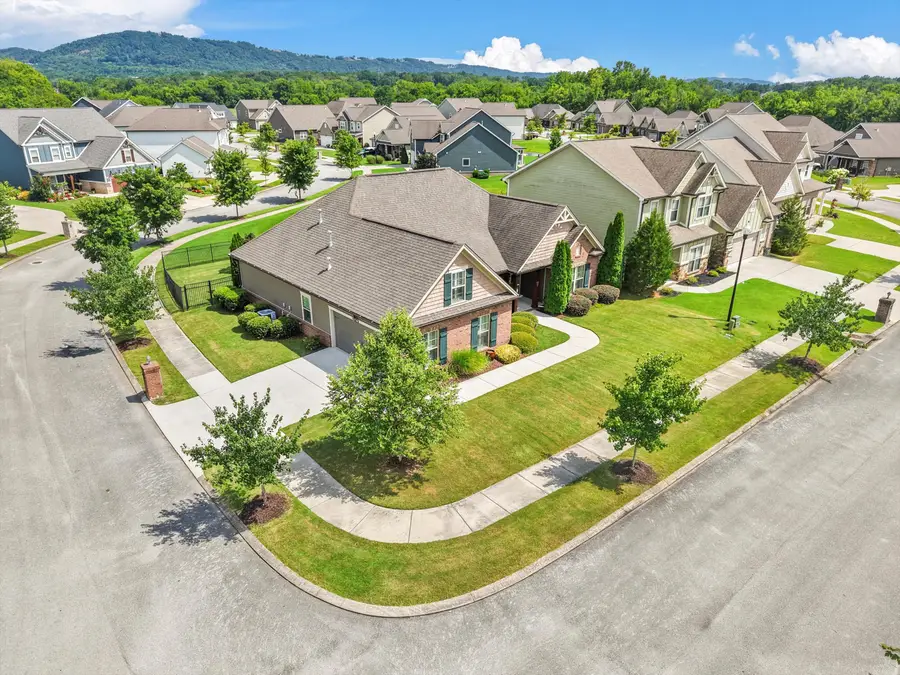
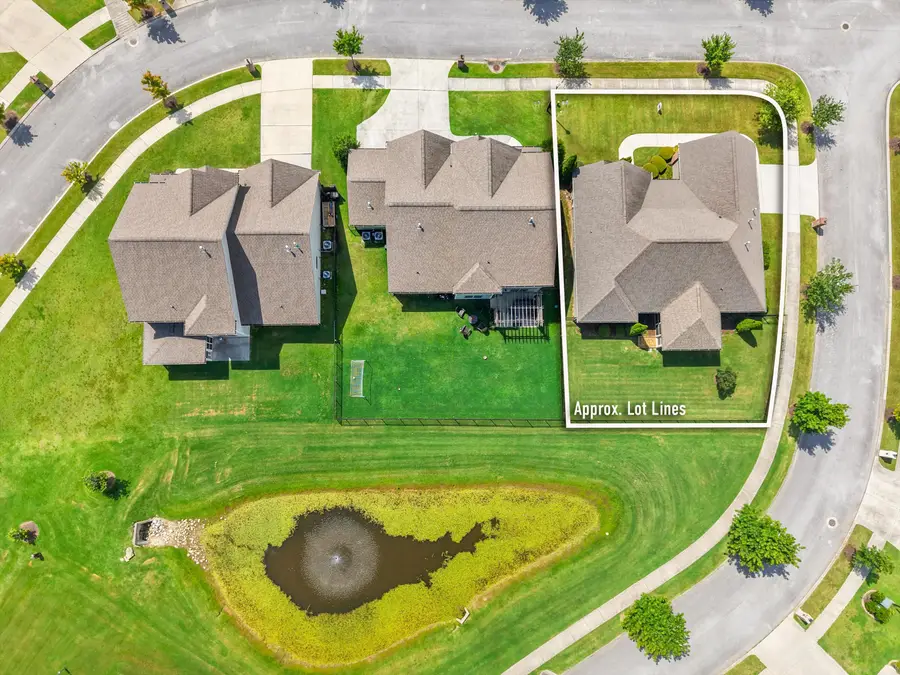
8594 River Birch Loop,Ooltewah, TN 37363
$540,000
- 3 Beds
- 3 Baths
- 2,714 sq. ft.
- Single family
- Pending
Listed by:vickie basham
Office:re/max properties
MLS#:1515574
Source:TN_CAR
Price summary
- Price:$540,000
- Price per sq. ft.:$198.97
- Monthly HOA dues:$68.75
About this home
Discover the perfect blend of comfort and convenience at The Farm at Hampton Meadows. Just minutes from all that Ooltewah has to offer, this home places shopping, dining, and recreation right at your fingertips—all with low county taxes! Set on a beautifully landscaped lot, the home welcomes you with a charming covered front porch, the perfect spot to unwind and watch the sunset. Step inside to find new flooring throughout the main level, fresh paint, quality water-proof LVP, plantation shutters on every window, and lovely trim that enhances the home's timeless appeal. The inviting Great Room features a gas fireplace, vaulted ceilings, and easy access to the back screened porch for seamless indoor-outdoor living. The open kitchen boasts white custom cabinetry, granite countertops, a large matching island, stainless steel appliances, and a stylish tile backsplash. The breakfast room overlooks the fenced backyard and offers peaceful mountain views. For formal gatherings, the dining room shines with wainscoting, a specialty ceiling, and large windows that flood the space with natural light. With 3 bedrooms and 2.5 baths, the home includes a spacious primary en-suite on the main level featuring a tiled shower and soaking tub. Throughout, you'll find exceptional comfort and flexibility, with a main-level office and an upstairs bonus room—perfect for work, play, or simply unwinding. Another bonus is the side entry garage & corner lot. Just down the street, you'll find a pathway to a large pond perfect for fishing, with a walking path that circles the water. The neighborhood boasts a community pool for fun & relaxation. Outdoor enthusiasts will love being less than a mile from the boat ramp to Wolftever Creek, and close to local shops and eateries at Cambridge Square, as well as Publix for easy grocery runs. Hamilton Place Mall and I-75 are just a short drive away, putting shopping, dining, and commuting easily within reach. Make your appointment today!
Contact an agent
Home facts
- Year built:2015
- Listing Id #:1515574
- Added:27 day(s) ago
- Updated:August 04, 2025 at 03:18 PM
Rooms and interior
- Bedrooms:3
- Total bathrooms:3
- Full bathrooms:2
- Half bathrooms:1
- Living area:2,714 sq. ft.
Heating and cooling
- Cooling:Ceiling Fan(s), Central Air, Electric, Multi Units
- Heating:Central, Heating, Natural Gas
Structure and exterior
- Roof:Asphalt, Shingle
- Year built:2015
- Building area:2,714 sq. ft.
Utilities
- Water:Public, Water Available, Water Connected
- Sewer:Public Sewer, Sewer Connected
Finances and disclosures
- Price:$540,000
- Price per sq. ft.:$198.97
- Tax amount:$2,004
New listings near 8594 River Birch Loop
- New
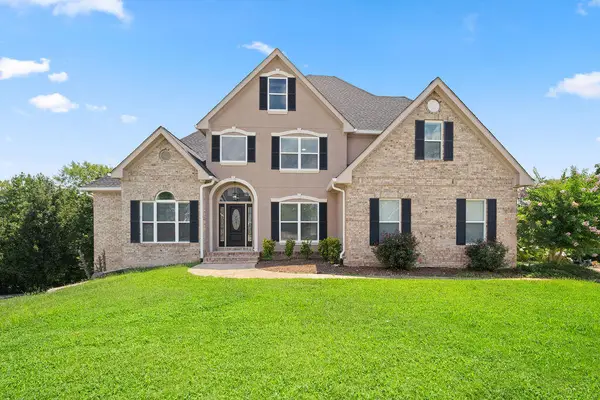 $799,995Active6 beds 5 baths4,935 sq. ft.
$799,995Active6 beds 5 baths4,935 sq. ft.4202 Linen Crest Way, Ooltewah, TN 37363
MLS# 1518659Listed by: CRYE-LEIKE, REALTORS - New
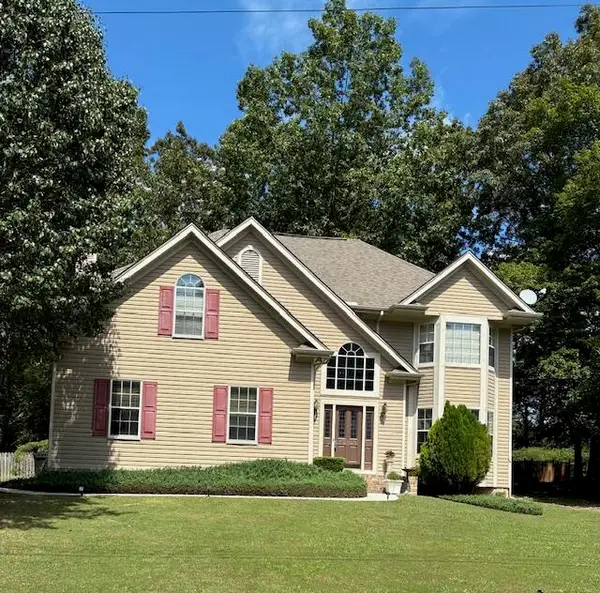 $430,000Active3 beds 3 baths2,550 sq. ft.
$430,000Active3 beds 3 baths2,550 sq. ft.5311 Kellys Point, Ooltewah, TN 37363
MLS# 1518660Listed by: MAXIMUM ONE PREFERRED REALTORS - New
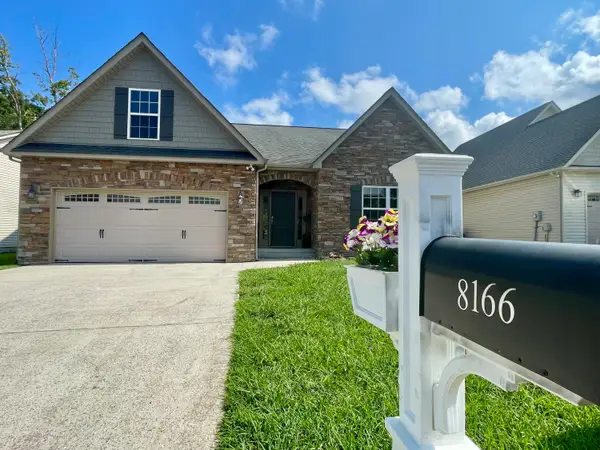 $443,930Active3 beds 2 baths2,118 sq. ft.
$443,930Active3 beds 2 baths2,118 sq. ft.8166 Bluegill Circle, Ooltewah, TN 37363
MLS# 1518646Listed by: BETTER HOMES AND GARDENS REAL ESTATE SIGNATURE BROKERS - New
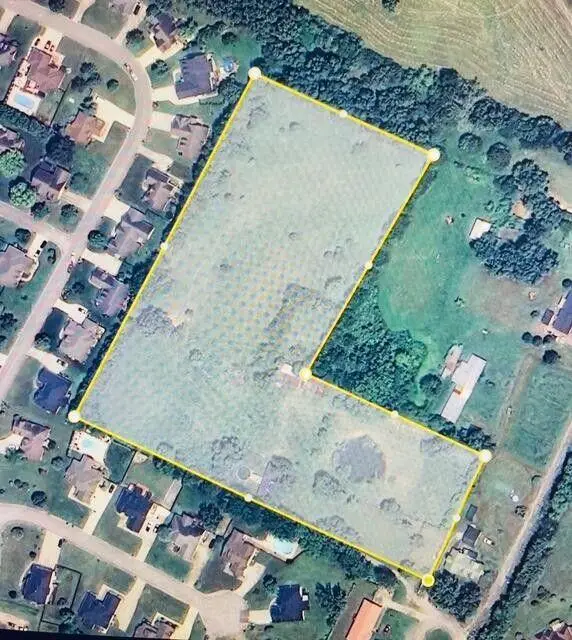 $599,000Active7 Acres
$599,000Active7 Acres8502 Blanche Road, Ooltewah, TN 37363
MLS# 1518633Listed by: PROPERTY 41 REALTY, LLC - New
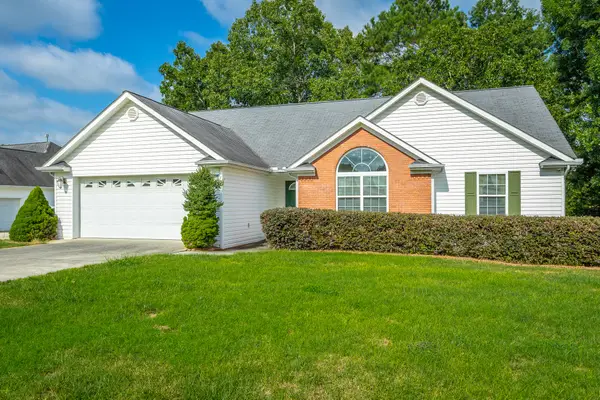 $389,000Active3 beds 2 baths1,746 sq. ft.
$389,000Active3 beds 2 baths1,746 sq. ft.7458 Salmon Lane, Ooltewah, TN 37363
MLS# 1518630Listed by: COLDWELL BANKER PRYOR REALTY - New
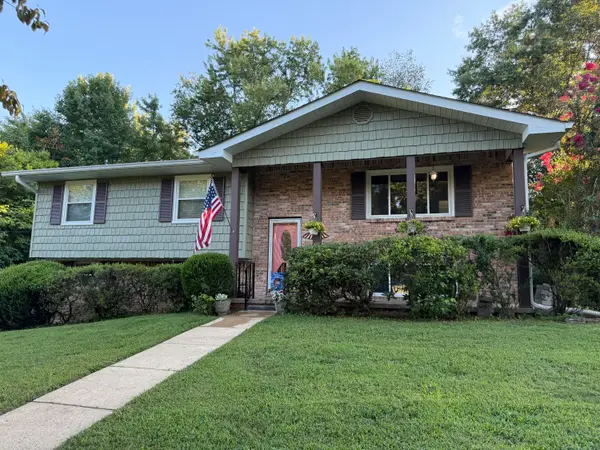 $394,900Active4 beds 3 baths2,172 sq. ft.
$394,900Active4 beds 3 baths2,172 sq. ft.10092 Sunny Lane, Ooltewah, TN 37363
MLS# 1518627Listed by: RE/MAX PROPERTIES - Open Sun, 2 to 4pm
 $385,000Pending-- beds -- baths1,716 sq. ft.
$385,000Pending-- beds -- baths1,716 sq. ft.3765 Prospect Church Rd, Ooltewah, TN 37363
MLS# 1518546Listed by: CRYE-LEIKE REALTORS - Open Sun, 2 to 4pmNew
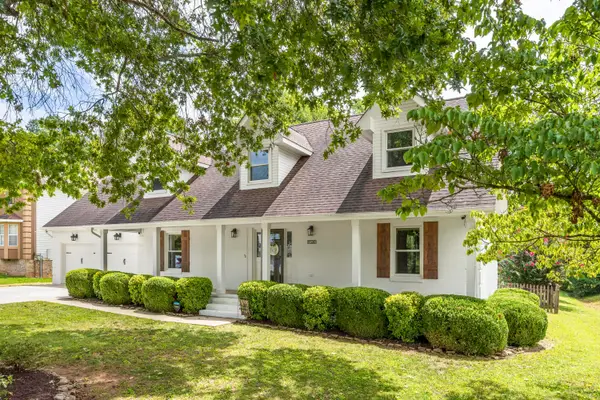 $475,000Active3 beds 3 baths2,279 sq. ft.
$475,000Active3 beds 3 baths2,279 sq. ft.8520 Horseshoe Bend Lane, Ooltewah, TN 37363
MLS# 1518457Listed by: KELLER WILLIAMS REALTY - New
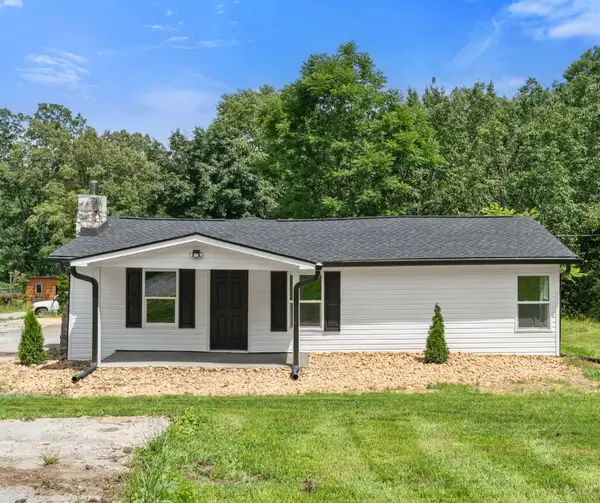 $284,900Active3 beds 2 baths1,614 sq. ft.
$284,900Active3 beds 2 baths1,614 sq. ft.3940 Cole Trail, Ooltewah, TN 37363
MLS# 20253755Listed by: RE/MAX EXPERIENCE - Open Sat, 11am to 1pmNew
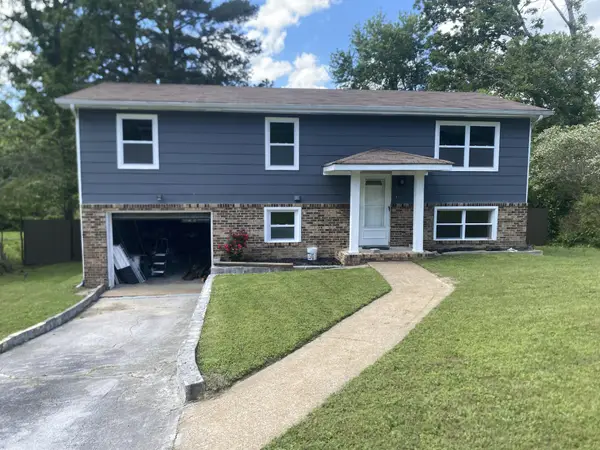 $349,995Active4 beds 3 baths1,561 sq. ft.
$349,995Active4 beds 3 baths1,561 sq. ft.4060 E Freedom Circle, Ooltewah, TN 37363
MLS# 2965176Listed by: GREATER CHATTANOOGA REALTY, KELLER WILLIAMS REALTY
