8833 Wilson Creek Drive, Ooltewah, TN 37363
Local realty services provided by:Better Homes and Gardens Real Estate Signature Brokers
8833 Wilson Creek Drive,Ooltewah, TN 37363
$450,000
- 4 Beds
- 4 Baths
- 2,279 sq. ft.
- Single family
- Pending
Listed by:wade trammell
Office:keller williams realty
MLS#:1514905
Source:TN_CAR
Price summary
- Price:$450,000
- Price per sq. ft.:$197.46
- Monthly HOA dues:$62.5
About this home
Welcome to 8833 Wilson Creek Drive, a spacious 4 bedroom, 3.5 bathroom home located in the highly sought after Seven Lakes Subdivision in Ooltewah, TN. This home is located in a growing area known for its excellent schools, convenient access to I-75, and proximity to dining, shopping, and medical facilities.
This thoughtfully designed two-story home offers dual master suites, one on the main level and another upstairs, making it ideal for multi-generational living or accommodating guests with ease. The main level features a laundry room, formal dining area, and an open-concept kitchen with bar seating, perfect for entertaining.
Upstairs, you'll find an additional primary bedroom with vaulted ceilings, two walk-in closets, a spacious ensuite bathroom, and a balcony with views of White Oak Mountain. Down the hallway you'll find two generously sized bedrooms and another full bathroom.
Outside, enjoy all the benefits of living in a gated community with top-notch amenities including a resort-style swimming pool, clubhouse, scenic lakes, sidewalks, and beautifully maintained green spaces. Whether you're looking to relax or stay active, Seven Lakes offers something for everyone.
Don't miss this opportunity to live in one of Ooltewah's most desirable neighborhoods, schedule your private tour today!
Contact an agent
Home facts
- Year built:2010
- Listing ID #:1514905
- Added:70 day(s) ago
- Updated:August 04, 2025 at 03:18 PM
Rooms and interior
- Bedrooms:4
- Total bathrooms:4
- Full bathrooms:3
- Half bathrooms:1
- Living area:2,279 sq. ft.
Heating and cooling
- Cooling:Central Air, Multi Units
- Heating:Central, Heating
Structure and exterior
- Roof:Shingle
- Year built:2010
- Building area:2,279 sq. ft.
- Lot area:0.12 Acres
Utilities
- Water:Public, Water Connected
- Sewer:Public Sewer, Sewer Connected
Finances and disclosures
- Price:$450,000
- Price per sq. ft.:$197.46
- Tax amount:$1,652
New listings near 8833 Wilson Creek Drive
- New
 $785,000Active5 beds 4 baths4,041 sq. ft.
$785,000Active5 beds 4 baths4,041 sq. ft.9124 White Ash Drive, Ooltewah, TN 37363
MLS# 1521115Listed by: 1 PERCENT LISTS SCENIC CITY - New
 $380,000Active4 beds 3 baths2,268 sq. ft.
$380,000Active4 beds 3 baths2,268 sq. ft.6026 Hunter Valley Road #72, Ooltewah, TN 37363
MLS# 1521093Listed by: SCENIC SOUTH PROPERTIES, LLC - New
 $549,900Active5 beds 4 baths3,253 sq. ft.
$549,900Active5 beds 4 baths3,253 sq. ft.7759 Sir Anderson Court, Ooltewah, TN 37363
MLS# 1521092Listed by: SCENIC SOUTH PROPERTIES, LLC - New
 $464,900Active4 beds 3 baths2,074 sq. ft.
$464,900Active4 beds 3 baths2,074 sq. ft.9655 Hosta Lane, Ooltewah, TN 37363
MLS# 1521073Listed by: REAL ESTATE PARTNERS CHATTANOOGA LLC - New
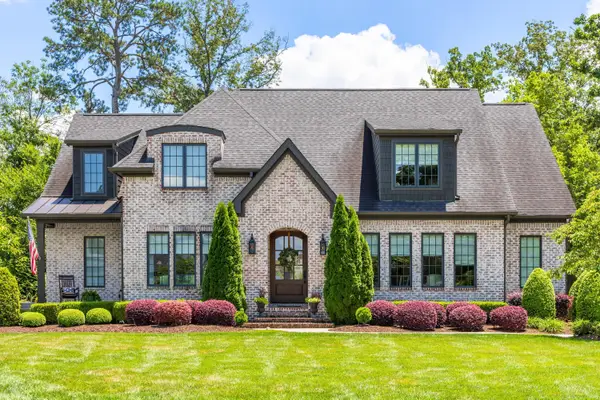 $1,200,000Active5 beds 5 baths4,154 sq. ft.
$1,200,000Active5 beds 5 baths4,154 sq. ft.7346 Good Earth Circle, Ooltewah, TN 37363
MLS# 1521059Listed by: KELLER WILLIAMS REALTY - New
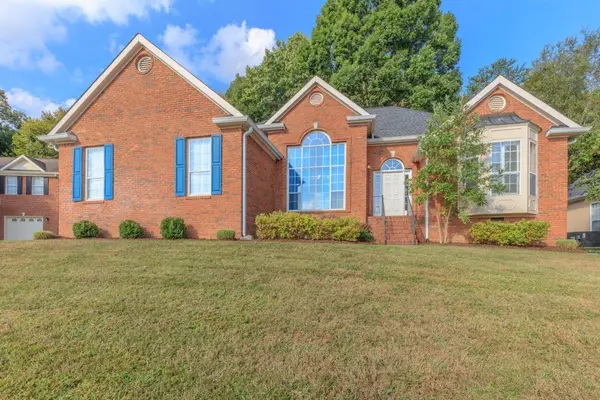 $435,000Active3 beds 2 baths2,200 sq. ft.
$435,000Active3 beds 2 baths2,200 sq. ft.9474 Lazy Circles Drive, Ooltewah, TN 37363
MLS# 3001263Listed by: REAL ESTATE PARTNERS CHATTANOOGA, LLC - New
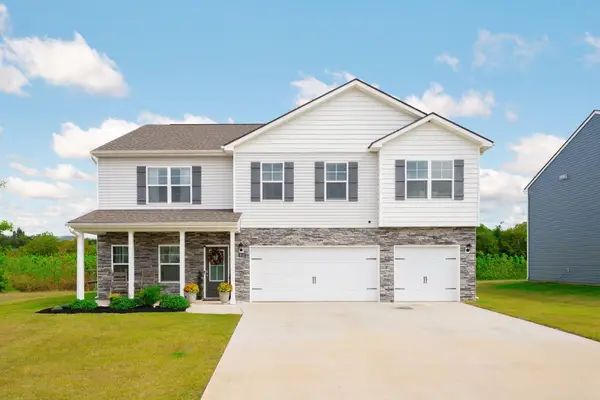 $469,000Active5 beds 5 baths3,534 sq. ft.
$469,000Active5 beds 5 baths3,534 sq. ft.6045 Prickly Loop, Ooltewah, TN 37363
MLS# 3001083Listed by: GREATER CHATTANOOGA REALTY, KELLER WILLIAMS REALTY - New
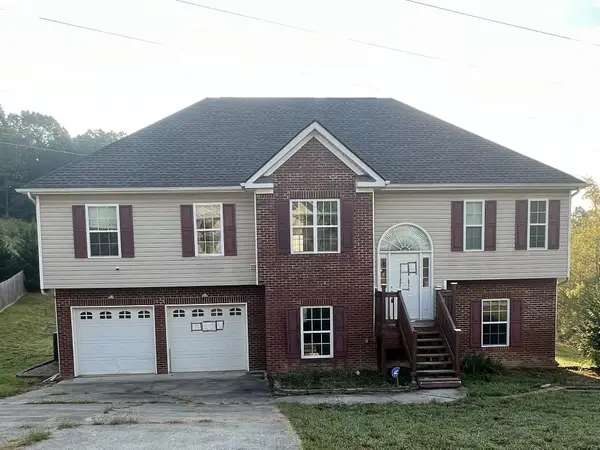 $317,500Active3 beds 3 baths1,753 sq. ft.
$317,500Active3 beds 3 baths1,753 sq. ft.7637 Passport Drive, Ooltewah, TN 37363
MLS# 1520934Listed by: BLUE KEY PROPERTIES LLC - Open Sat, 2 to 4pm
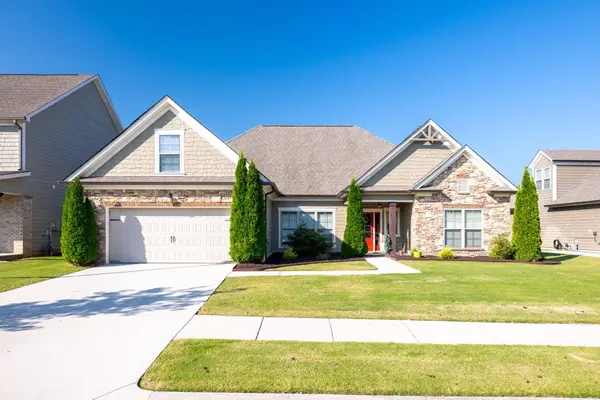 $540,000Pending4 beds 3 baths2,479 sq. ft.
$540,000Pending4 beds 3 baths2,479 sq. ft.8353 River Birch Loop, Ooltewah, TN 37363
MLS# 1520583Listed by: ZACH TAYLOR - CHATTANOOGA - New
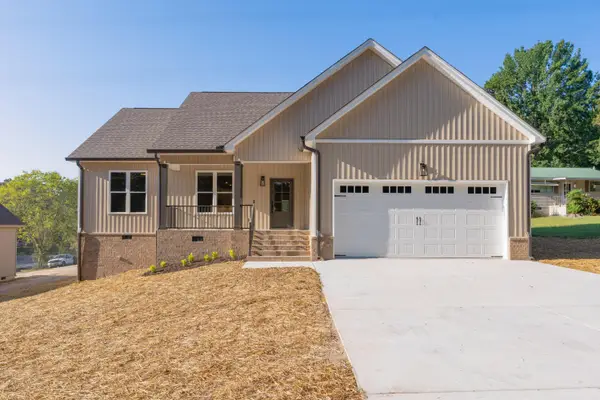 $399,500Active3 beds 2 baths1,550 sq. ft.
$399,500Active3 beds 2 baths1,550 sq. ft.6914 Cooley Road, Ooltewah, TN 37363
MLS# 1520936Listed by: KELLER WILLIAMS REALTY
