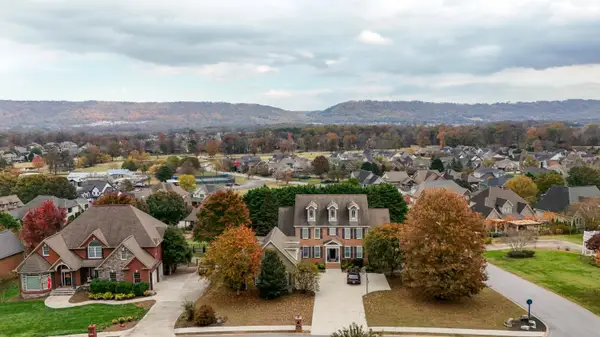8857 Grey Reed Drive, Ooltewah, TN 37363
Local realty services provided by:Better Homes and Gardens Real Estate Jackson Realty
8857 Grey Reed Drive,Ooltewah, TN 37363
$725,000
- 4 Beds
- 4 Baths
- 2,900 sq. ft.
- Single family
- Pending
Listed by: nathan torgerson
Office: keller williams realty
MLS#:1518089
Source:TN_CAR
Price summary
- Price:$725,000
- Price per sq. ft.:$250
- Monthly HOA dues:$62.5
About this home
BUILDER INCENTIVE— G.T. Issa is offering a $15,000 credit to be used towards an interest rate buy down and/or closing costs. Plus, if you work with the preferred lender, you can receive an additional credit of 1% of your loan value towards your closing costs plus a $500 appraisal credit. Welcome to this beautifully crafted G.T. Issa Premier home nestled in the sought-after Savannah Cove community—just 10 minutes from all that Ooltewah has to offer. Surrounded by landscaped walking trails, park-style green spaces, and close to recreational facilities and top-rated schools, this home delivers both style and convenience in an unbeatable location. Step inside to an open-concept living area featuring vaulted ceilings, a stone gas fireplace, and a seamless flow into the heart of the home—the spacious kitchen. Designed for both everyday living and entertaining, the kitchen boasts an oversized island, custom cabinetry, built-in microwave and wall oven, and a gas cooktop. A separate dining room sits just off the kitchen for those moments with friends and family. The main-level primary suite will take your breath away, with coffered ceilings, a large walk-in closet, and a spa-like en suite offering a soaking tub and separate shower. A thoughtfully designed laundry room—complete with custom cabinetry, a bench, and direct access to the primary closet—adds everyday convenience. A powder room completes the main level. Upstairs, you'll find three generously sized guest bedrooms. One features a private en suite, while the remaining two share a well-appointed Jack-and-Jill bath—all with walk-in closets for ample storage. There's also a walk-out attic, ideal for additional storage. Enjoy outdoor living from the covered back porch overlooking a spacious backyard. The side-loading two-car garage is just a an extra bonus on this exceptional property. Don't miss your chance to own this gorgeous home in Savannah Cove, where charm, comfort, and community come together.
Contact an agent
Home facts
- Year built:2024
- Listing ID #:1518089
- Added:100 day(s) ago
- Updated:November 14, 2025 at 08:39 AM
Rooms and interior
- Bedrooms:4
- Total bathrooms:4
- Full bathrooms:3
- Half bathrooms:1
- Living area:2,900 sq. ft.
Heating and cooling
- Cooling:Central Air, Electric, Multi Units
- Heating:Central, Electric, Heating, Natural Gas
Structure and exterior
- Roof:Shingle
- Year built:2024
- Building area:2,900 sq. ft.
- Lot area:0.33 Acres
Utilities
- Water:Public, Water Connected
- Sewer:Public Sewer, Sewer Connected
Finances and disclosures
- Price:$725,000
- Price per sq. ft.:$250
- Tax amount:$1,742
New listings near 8857 Grey Reed Drive
- New
 $58,499Active0.3 Acres
$58,499Active0.3 Acres8907 Bill Reed Road, Ooltewah, TN 37363
MLS# 1523977Listed by: KELLER WILLIAMS REALTY - New
 $473,315Active4 beds 4 baths2,288 sq. ft.
$473,315Active4 beds 4 baths2,288 sq. ft.9278 Alban Chase Drive #6, Ooltewah, TN 37363
MLS# 1523955Listed by: TRUST REAL ESTATE GROUP, LLC - New
 $475,000Active3 beds 3 baths2,127 sq. ft.
$475,000Active3 beds 3 baths2,127 sq. ft.9315 Orrin Ave, Ooltewah, TN 37363
MLS# 1523949Listed by: KELLER WILLIAMS REALTY - New
 $900,000Active7 beds 7 baths5,550 sq. ft.
$900,000Active7 beds 7 baths5,550 sq. ft.7416 Splendid View Drive, Ooltewah, TN 37363
MLS# 1523928Listed by: KELLER WILLIAMS REALTY - New
 $674,900Active4 beds 4 baths2,967 sq. ft.
$674,900Active4 beds 4 baths2,967 sq. ft.7796 Trout Lily Drive, Ooltewah, TN 37363
MLS# 3045241Listed by: GREATER CHATTANOOGA REALTY, KELLER WILLIAMS REALTY - New
 $320,000Active2 beds 2 baths1,344 sq. ft.
$320,000Active2 beds 2 baths1,344 sq. ft.8850 James Creek Drive #Lot 65, Ooltewah, TN 37363
MLS# 1523919Listed by: KELLER WILLIAMS REALTY - New
 $950,000Active5 beds 5 baths4,340 sq. ft.
$950,000Active5 beds 5 baths4,340 sq. ft.8659 Rambling Rose Drive, Ooltewah, TN 37363
MLS# 1523493Listed by: KELLER WILLIAMS REALTY - Open Sat, 2 to 4pmNew
 $450,000Active4 beds 3 baths2,752 sq. ft.
$450,000Active4 beds 3 baths2,752 sq. ft.7160 Neville Drive, Ooltewah, TN 37363
MLS# 1523841Listed by: KELLER WILLIAMS REALTY - New
 $650,000Active4 beds 4 baths3,287 sq. ft.
$650,000Active4 beds 4 baths3,287 sq. ft.7385 Blazing Star Court, Ooltewah, TN 37363
MLS# 1523916Listed by: KELLER WILLIAMS REALTY - New
 $674,900Active4 beds 4 baths2,967 sq. ft.
$674,900Active4 beds 4 baths2,967 sq. ft.7796 Trout Lily Drive, Ooltewah, TN 37363
MLS# 1523908Listed by: KELLER WILLIAMS REALTY
