8915 Streamside Drive, Ooltewah, TN 37363
Local realty services provided by:Better Homes and Gardens Real Estate Signature Brokers
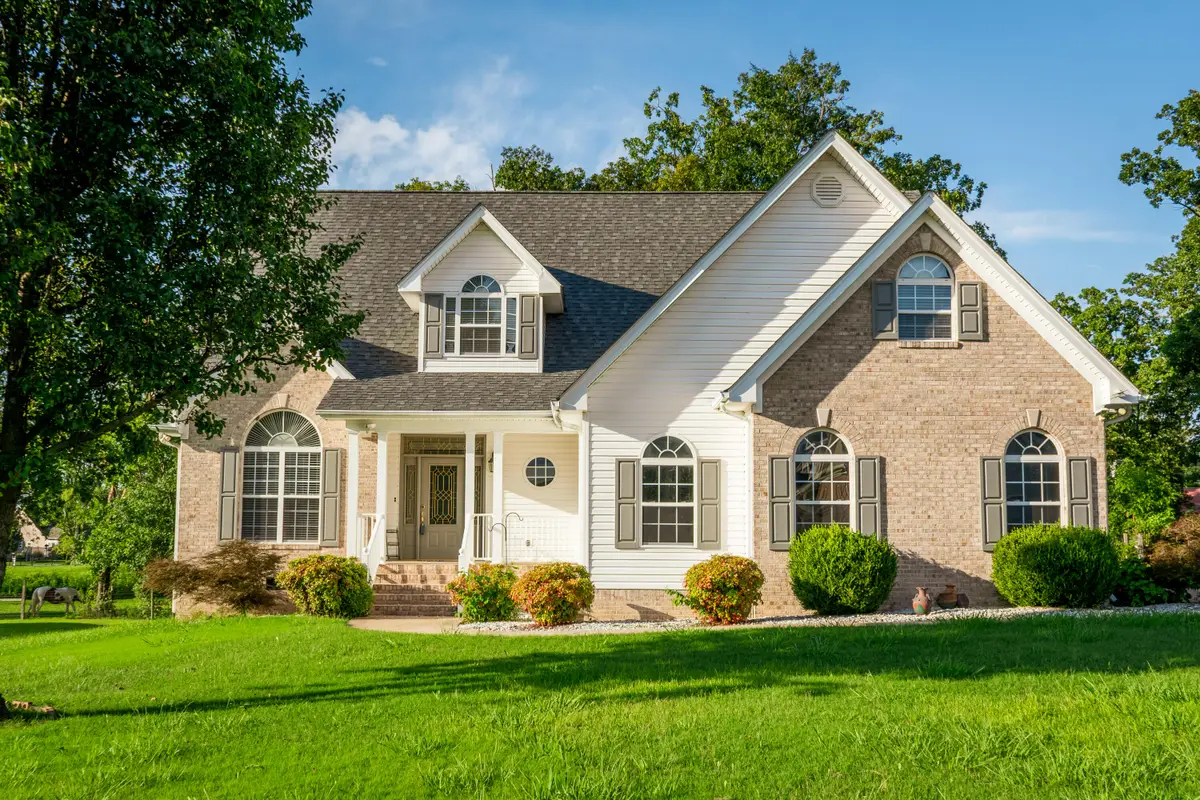
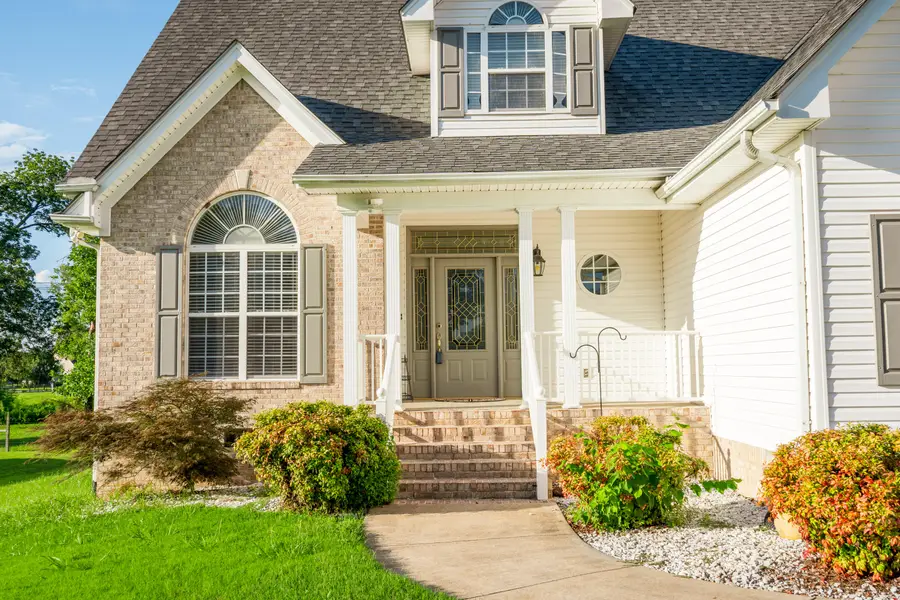
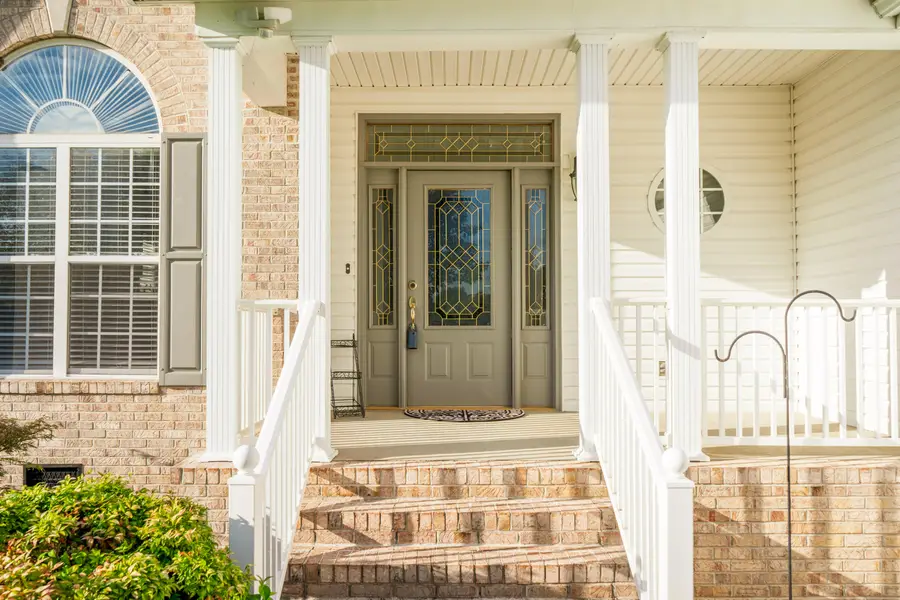
8915 Streamside Drive,Ooltewah, TN 37363
$469,900
- 4 Beds
- 3 Baths
- 3,040 sq. ft.
- Single family
- Pending
Listed by:laila s punjani
Office:united real estate experts
MLS#:1512657
Source:TN_CAR
Price summary
- Price:$469,900
- Price per sq. ft.:$154.57
- Monthly HOA dues:$8.33
About this home
Stunning Home with Farm Views!
Priced at $469K Discover this exquisite 4-bedroom, 2.5-bath home at 8915 Streamside Dr. Boasting 3040 sqft of luxurious space, this residence features soaring ceilings, a beautifully renovated main-level master suite with a spa-like bath (jetted tub!), and a gorgeous updated kitchen. Enjoy formal and casual dining areas, a bonus room, and a sun-drenched ~250 sq ft sunroom.
Tesla owners will love the 220V-wired 2-car garage! Relax on the charming covered front porch with rocking chairs or grill on the back deck while enjoying peaceful farm views with grazing horses. Situated on a lovely level lot, you're just minutes from Ooltewah's shops and restaurants.
Don't miss this exceptional Ooltewah gem!
*Information is deemed to be reliable, but is not guaranteed. Buyer should verify any information of concern, including but not limited to schools and square footage.
Contact an agent
Home facts
- Year built:2002
- Listing Id #:1512657
- Added:85 day(s) ago
- Updated:August 09, 2025 at 02:52 AM
Rooms and interior
- Bedrooms:4
- Total bathrooms:3
- Full bathrooms:2
- Half bathrooms:1
- Living area:3,040 sq. ft.
Heating and cooling
- Cooling:Central Air, Electric, Multi Units
- Heating:Central, Electric, Heating
Structure and exterior
- Roof:Shingle
- Year built:2002
- Building area:3,040 sq. ft.
- Lot area:0.3 Acres
Utilities
- Water:Public, Water Connected
- Sewer:Public Sewer, Sewer Connected
Finances and disclosures
- Price:$469,900
- Price per sq. ft.:$154.57
- Tax amount:$1,628
New listings near 8915 Streamside Drive
- New
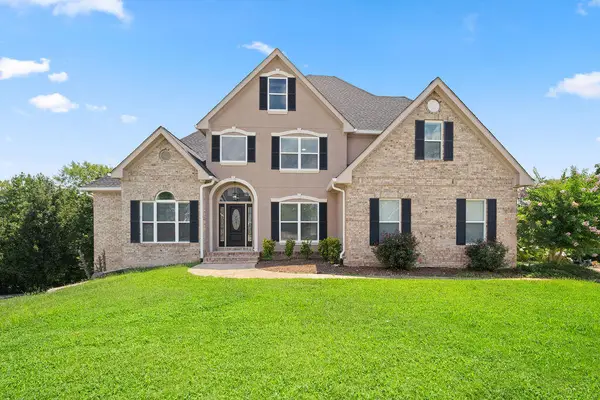 $799,995Active6 beds 5 baths4,935 sq. ft.
$799,995Active6 beds 5 baths4,935 sq. ft.4202 Linen Crest Way, Ooltewah, TN 37363
MLS# 1518659Listed by: CRYE-LEIKE, REALTORS - New
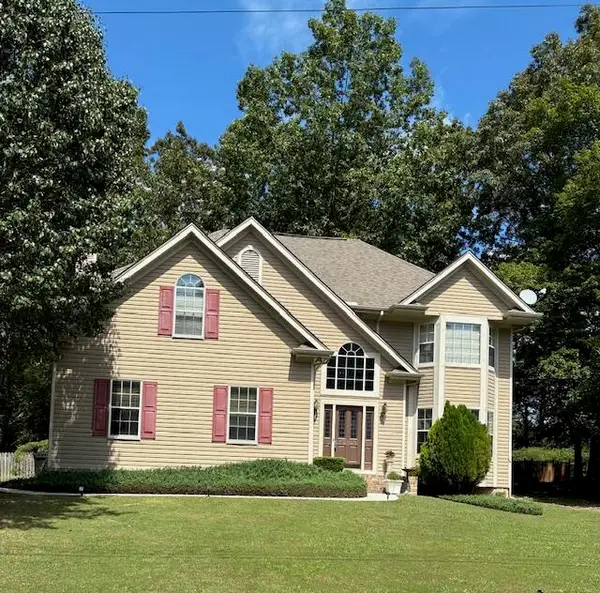 $430,000Active3 beds 3 baths2,550 sq. ft.
$430,000Active3 beds 3 baths2,550 sq. ft.5311 Kellys Point, Ooltewah, TN 37363
MLS# 1518660Listed by: MAXIMUM ONE PREFERRED REALTORS - New
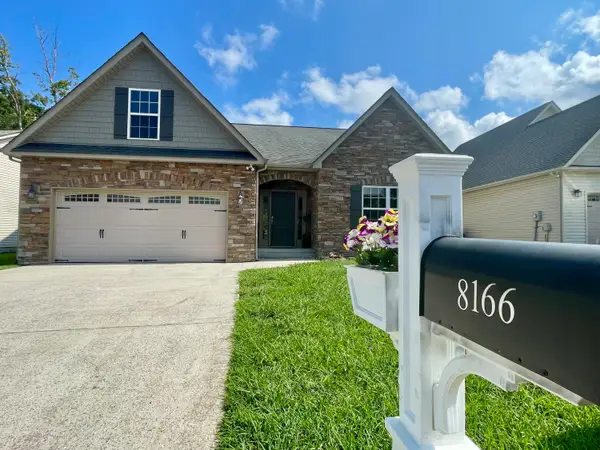 $443,930Active3 beds 2 baths2,118 sq. ft.
$443,930Active3 beds 2 baths2,118 sq. ft.8166 Bluegill Circle, Ooltewah, TN 37363
MLS# 1518646Listed by: BETTER HOMES AND GARDENS REAL ESTATE SIGNATURE BROKERS - New
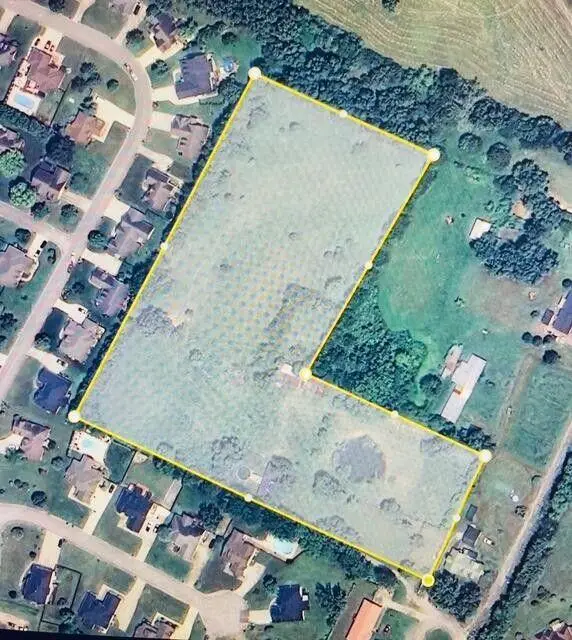 $599,000Active7 Acres
$599,000Active7 Acres8502 Blanche Road, Ooltewah, TN 37363
MLS# 1518633Listed by: PROPERTY 41 REALTY, LLC - New
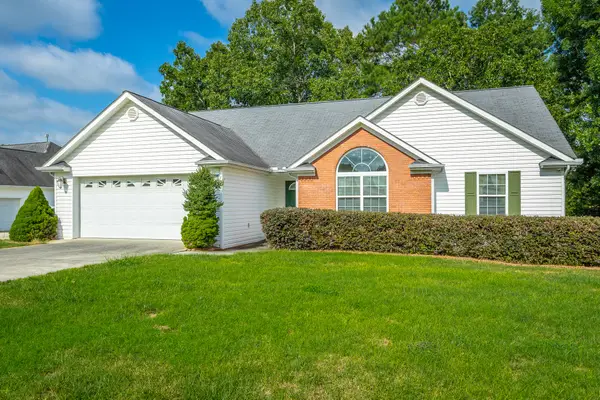 $389,000Active3 beds 2 baths1,746 sq. ft.
$389,000Active3 beds 2 baths1,746 sq. ft.7458 Salmon Lane, Ooltewah, TN 37363
MLS# 1518630Listed by: COLDWELL BANKER PRYOR REALTY - New
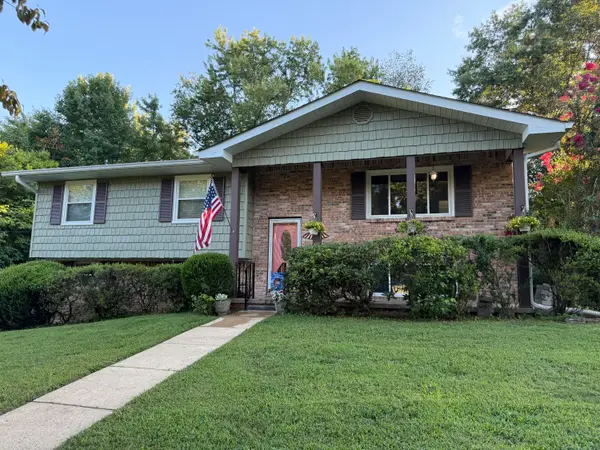 $394,900Active4 beds 3 baths2,172 sq. ft.
$394,900Active4 beds 3 baths2,172 sq. ft.10092 Sunny Lane, Ooltewah, TN 37363
MLS# 1518627Listed by: RE/MAX PROPERTIES - Open Sun, 2 to 4pm
 $385,000Pending-- beds -- baths1,716 sq. ft.
$385,000Pending-- beds -- baths1,716 sq. ft.3765 Prospect Church Rd, Ooltewah, TN 37363
MLS# 1518546Listed by: CRYE-LEIKE REALTORS - Open Sun, 2 to 4pmNew
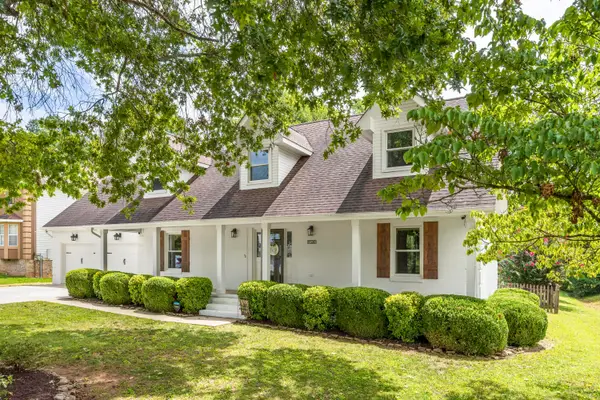 $475,000Active3 beds 3 baths2,279 sq. ft.
$475,000Active3 beds 3 baths2,279 sq. ft.8520 Horseshoe Bend Lane, Ooltewah, TN 37363
MLS# 1518457Listed by: KELLER WILLIAMS REALTY - New
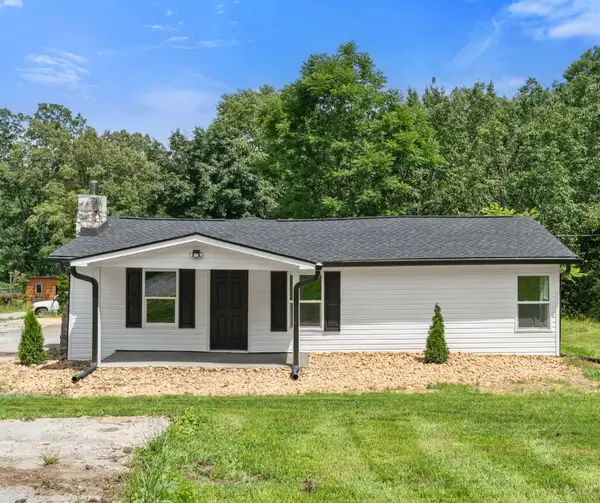 $284,900Active3 beds 2 baths1,614 sq. ft.
$284,900Active3 beds 2 baths1,614 sq. ft.3940 Cole Trail, Ooltewah, TN 37363
MLS# 20253755Listed by: RE/MAX EXPERIENCE - Open Sat, 11am to 1pmNew
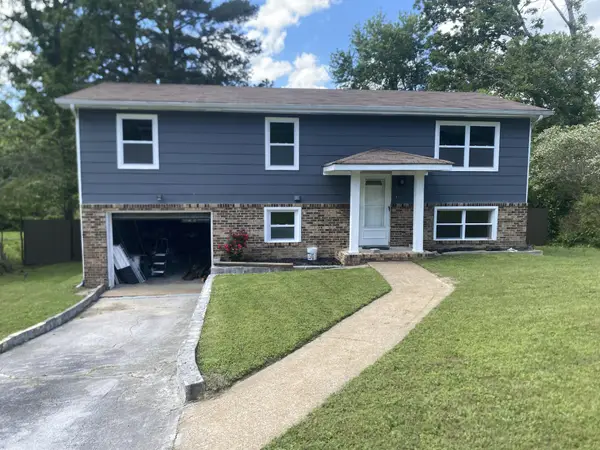 $349,995Active4 beds 3 baths1,561 sq. ft.
$349,995Active4 beds 3 baths1,561 sq. ft.4060 E Freedom Circle, Ooltewah, TN 37363
MLS# 2965176Listed by: GREATER CHATTANOOGA REALTY, KELLER WILLIAMS REALTY
