8946 Grey Mountain Drive, Ooltewah, TN 37363
Local realty services provided by:Better Homes and Gardens Real Estate Signature Brokers
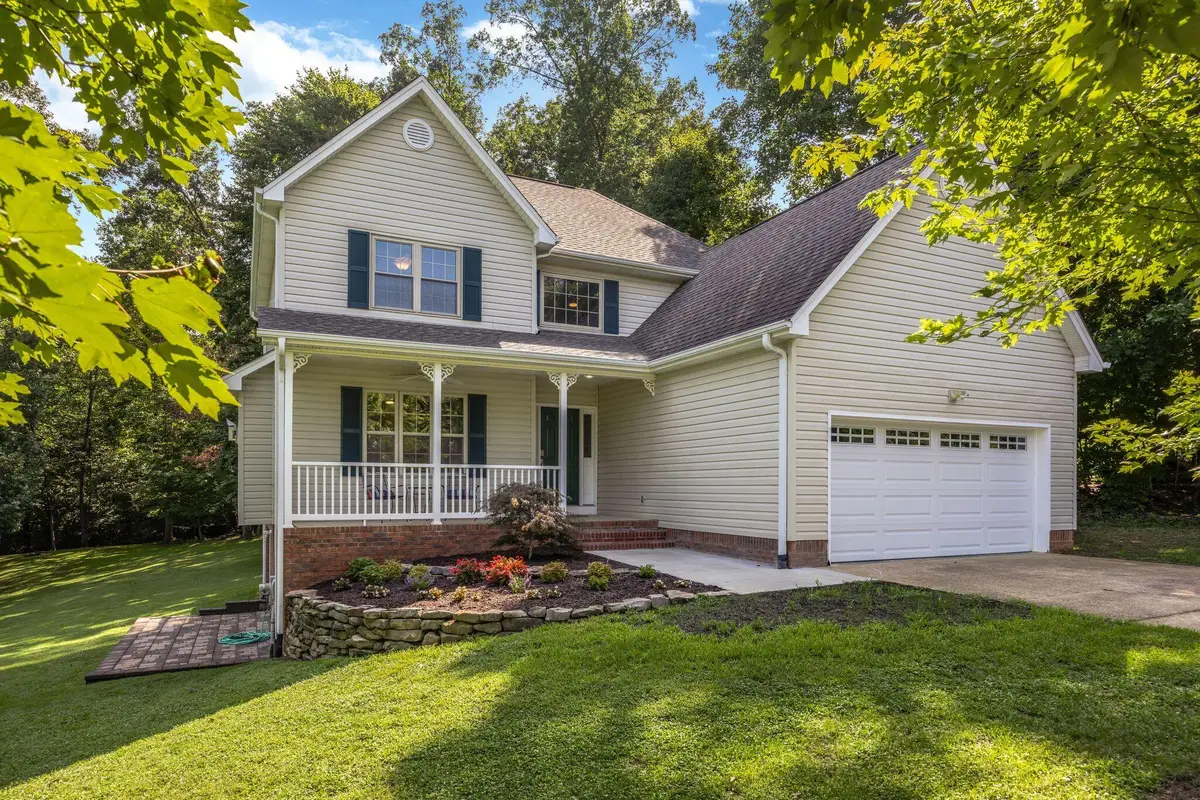
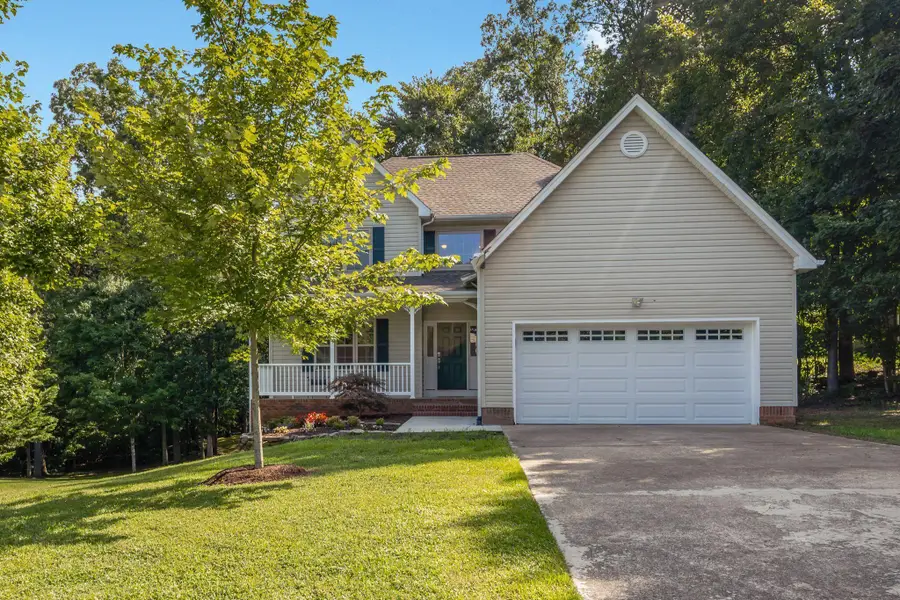
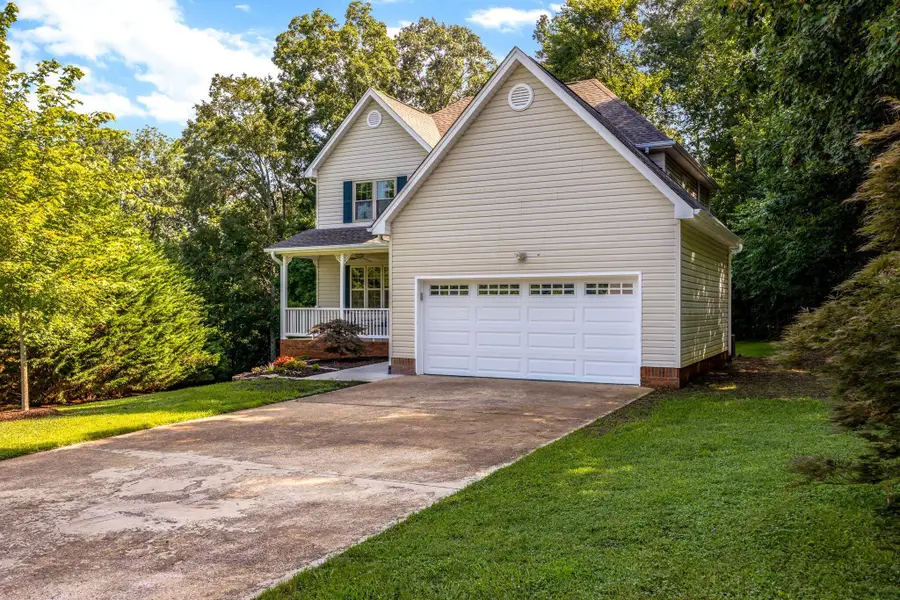
Listed by:jennifer l mathews
Office:real estate partners chattanooga llc.
MLS#:1517491
Source:TN_CAR
Price summary
- Price:$420,000
- Price per sq. ft.:$212.87
About this home
Welcome to your dream home in the highly sought after Misty Valley community! This beautifully maintained two-story home offers 3 spacious bedrooms and 2.5 bathrooms, and 1973 sq ft of comfortable living space nestled on a serene .98 acre lot surrounded by mature trees and lush greenery. Key Features: Granite countertops and island in the kitchen The gleaming white cabinets enhance the kitchen, which will be a gathering place for friends and family.. Brand new carpet upstairs making for comfortable navigating to spacious master and two guest bedrooms with Luxury Vinyl Plank Flooring . There is a full bath to share. Newly painted trim adds a fresh modern touch. Double vanity in the master bathroom along with jetted tub for spa like comfort. Energy-efficient Thermal-pane windows. Durable architectural dimensional 30-year roof. installed 2011. Low maintenance vinyl with brick foundation. Large front porch for evening or morning enjoyment, Partially finished basement has endless possibilities, plumbed for bathroom ready to customize. From the large deck, enjoy the peaceful views and privacy of the tree-lined backyard, perfect for entertaining or simply relaxing in nature. The large lot provides ample room for gardening, play, or future expansion. This home is move-in ready and waiting for you!. Don't miss out on a this rare opportunity to own a beautiful, well loved home in Misty Valley. Gas Lanterns light the way to each home in the community. Call Broker Bay today to schedule your private showing. No showings from 8 pm Friday to 8 pm Saturday.
Contact an agent
Home facts
- Year built:1996
- Listing Id #:1517491
- Added:18 day(s) ago
- Updated:August 04, 2025 at 01:31 PM
Rooms and interior
- Bedrooms:3
- Total bathrooms:3
- Full bathrooms:2
- Half bathrooms:1
- Living area:1,973 sq. ft.
Heating and cooling
- Cooling:Central Air, Electric
- Heating:Central, Heating, Natural Gas
Structure and exterior
- Roof:Asphalt, Shingle
- Year built:1996
- Building area:1,973 sq. ft.
- Lot area:0.98 Acres
Utilities
- Water:Water Connected
- Sewer:Septic Tank
Finances and disclosures
- Price:$420,000
- Price per sq. ft.:$212.87
- Tax amount:$2,315
New listings near 8946 Grey Mountain Drive
- New
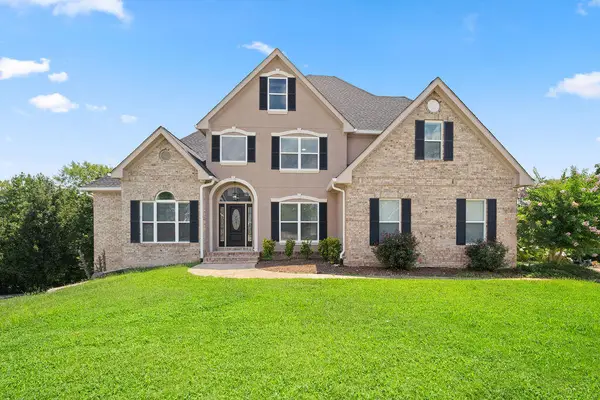 $799,995Active6 beds 5 baths4,935 sq. ft.
$799,995Active6 beds 5 baths4,935 sq. ft.4202 Linen Crest Way, Ooltewah, TN 37363
MLS# 1518659Listed by: CRYE-LEIKE, REALTORS - New
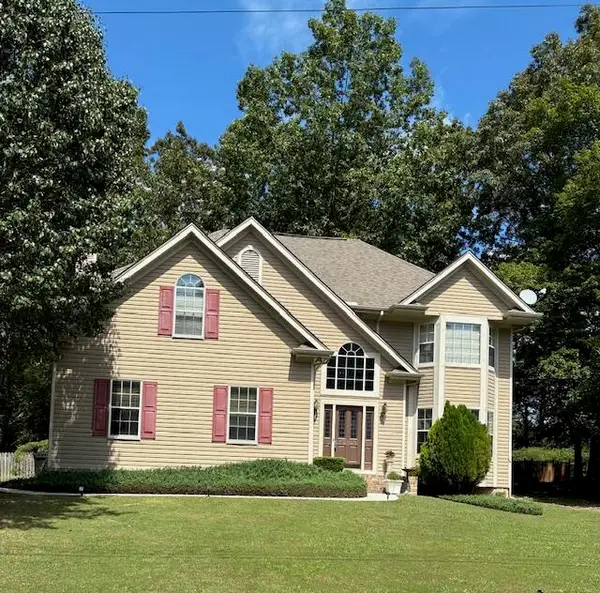 $430,000Active3 beds 3 baths2,550 sq. ft.
$430,000Active3 beds 3 baths2,550 sq. ft.5311 Kellys Point, Ooltewah, TN 37363
MLS# 1518660Listed by: MAXIMUM ONE PREFERRED REALTORS - New
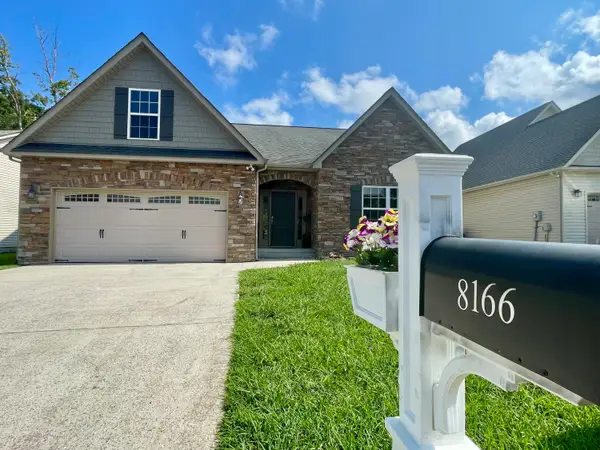 $443,930Active3 beds 2 baths2,118 sq. ft.
$443,930Active3 beds 2 baths2,118 sq. ft.8166 Bluegill Circle, Ooltewah, TN 37363
MLS# 1518646Listed by: BETTER HOMES AND GARDENS REAL ESTATE SIGNATURE BROKERS - New
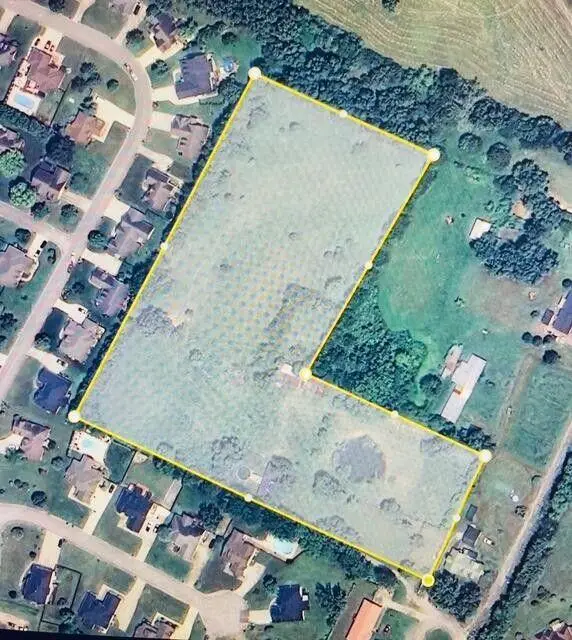 $599,000Active7 Acres
$599,000Active7 Acres8502 Blanche Road, Ooltewah, TN 37363
MLS# 1518633Listed by: PROPERTY 41 REALTY, LLC - New
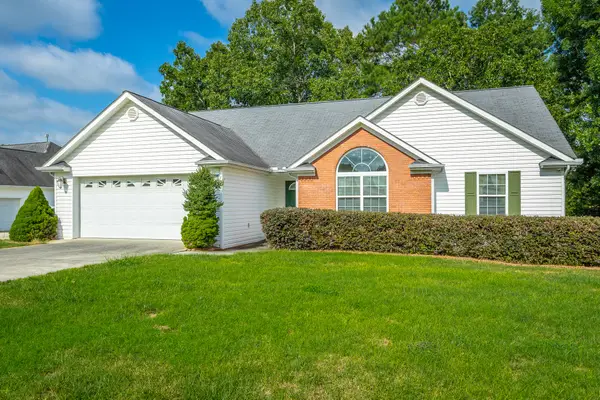 $389,000Active3 beds 2 baths1,746 sq. ft.
$389,000Active3 beds 2 baths1,746 sq. ft.7458 Salmon Lane, Ooltewah, TN 37363
MLS# 1518630Listed by: COLDWELL BANKER PRYOR REALTY - New
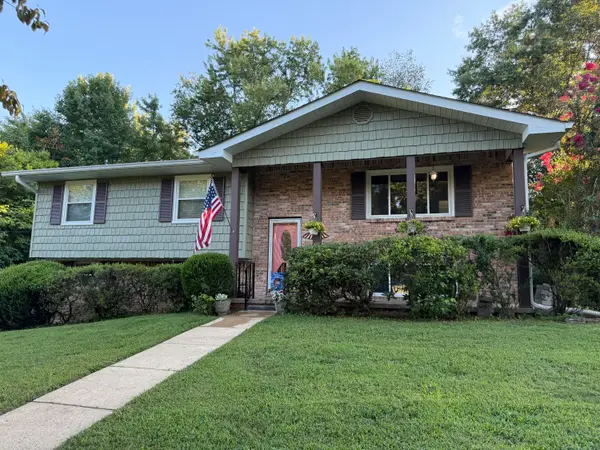 $394,900Active4 beds 3 baths2,172 sq. ft.
$394,900Active4 beds 3 baths2,172 sq. ft.10092 Sunny Lane, Ooltewah, TN 37363
MLS# 1518627Listed by: RE/MAX PROPERTIES - Open Sun, 2 to 4pm
 $385,000Pending-- beds -- baths1,716 sq. ft.
$385,000Pending-- beds -- baths1,716 sq. ft.3765 Prospect Church Rd, Ooltewah, TN 37363
MLS# 1518546Listed by: CRYE-LEIKE REALTORS - Open Sun, 2 to 4pmNew
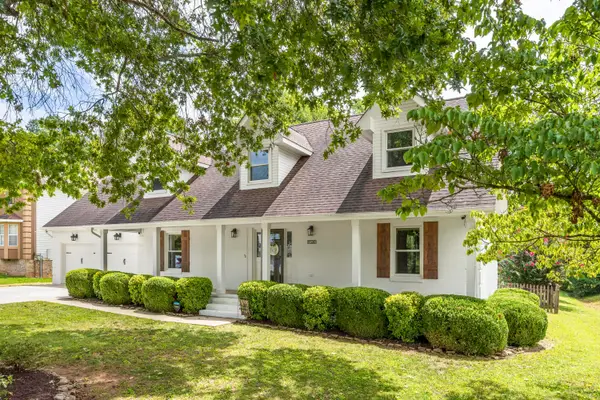 $475,000Active3 beds 3 baths2,279 sq. ft.
$475,000Active3 beds 3 baths2,279 sq. ft.8520 Horseshoe Bend Lane, Ooltewah, TN 37363
MLS# 1518457Listed by: KELLER WILLIAMS REALTY - New
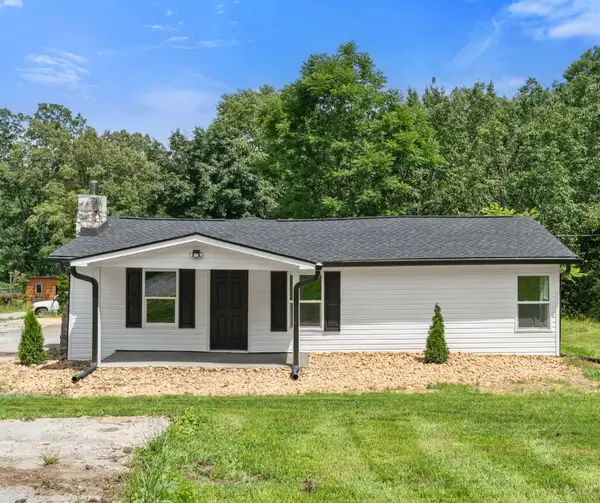 $284,900Active3 beds 2 baths1,614 sq. ft.
$284,900Active3 beds 2 baths1,614 sq. ft.3940 Cole Trail, Ooltewah, TN 37363
MLS# 20253755Listed by: RE/MAX EXPERIENCE - Open Sat, 11am to 1pmNew
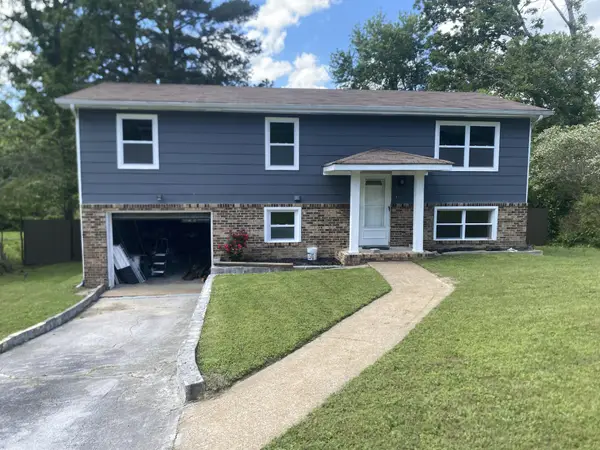 $349,995Active4 beds 3 baths1,561 sq. ft.
$349,995Active4 beds 3 baths1,561 sq. ft.4060 E Freedom Circle, Ooltewah, TN 37363
MLS# 2965176Listed by: GREATER CHATTANOOGA REALTY, KELLER WILLIAMS REALTY
