8975 Silver Maple Drive, Ooltewah, TN 37363
Local realty services provided by:Better Homes and Gardens Real Estate Jackson Realty

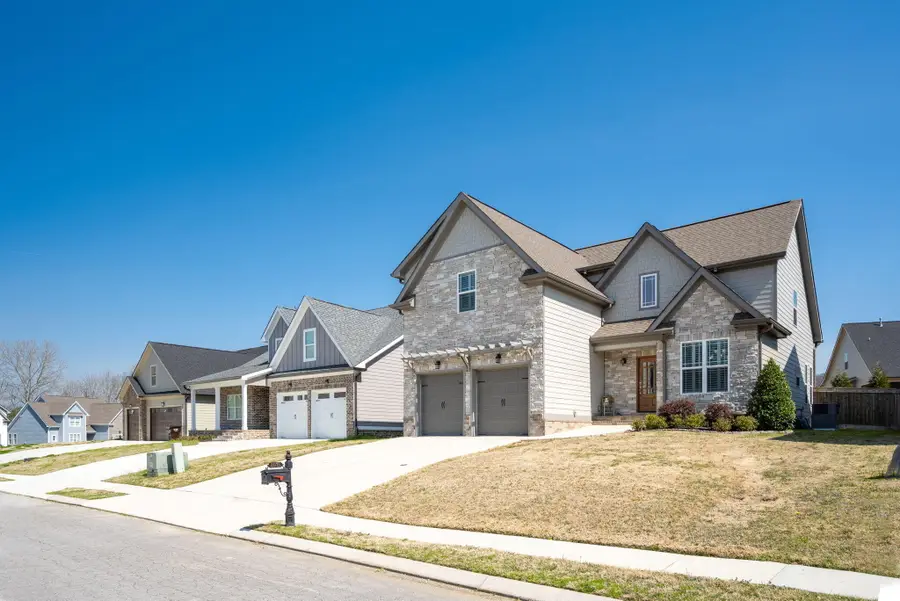

8975 Silver Maple Drive,Ooltewah, TN 37363
$549,900
- 4 Beds
- 4 Baths
- 2,729 sq. ft.
- Single family
- Active
Listed by:lori montieth
Office:keller williams realty
MLS#:1510007
Source:TN_CAR
Price summary
- Price:$549,900
- Price per sq. ft.:$201.5
- Monthly HOA dues:$75
About this home
Welcome to your dream home located at 8975 Silver Maple Dr in the delightful town of Ooltewah, TN! This exquisite 4-bedroom, 3.5-bathroom home is ideal for those who appreciate a mix of elegance and comfort. Upon entering, you'll be welcomed by stunning hardwood floors that extend throughout the main living areas. The formal dining room is perfect for hosting dinner parties, while the cozy breakfast nook is ideal for relaxed mornings. The kitchen is a chef's dream, featuring granite countertops, stainless steel appliances, a gas stove, and a spacious pantry. The living room showcases a gas fireplace with a striking stone accent, creating a warm and inviting ambiance. The master suite, conveniently located on the main level, offers a luxurious retreat with a tile shower, walk-in closet, and a garden tub with a tile backsplash. Upstairs, you'll discover a versatile loft area that can be used as a playroom, office, or additional living space. The fenced backyard is perfect for outdoor gatherings, and the screened-in back porch is a great spot to unwind and enjoy the fresh air. This home is part of a vibrant community that offers fantastic amenities, including a pool with a club house, tennis courts, and a playground area. Plus, it's located near top-rated schools like Ooltewah Elementary School and the Ooltewah Swim Center. Don't miss the opportunity to make this incredible property your forever home!
Contact an agent
Home facts
- Year built:2019
- Listing Id #:1510007
- Added:138 day(s) ago
- Updated:July 17, 2025 at 02:28 PM
Rooms and interior
- Bedrooms:4
- Total bathrooms:4
- Full bathrooms:3
- Half bathrooms:1
- Living area:2,729 sq. ft.
Heating and cooling
- Cooling:Central Air, Electric, Multi Units
- Heating:Central, Heating, Natural Gas
Structure and exterior
- Roof:Asphalt, Shingle
- Year built:2019
- Building area:2,729 sq. ft.
Utilities
- Water:Public, Water Connected
- Sewer:Public Sewer, Sewer Connected
Finances and disclosures
- Price:$549,900
- Price per sq. ft.:$201.5
- Tax amount:$2,067
New listings near 8975 Silver Maple Drive
- New
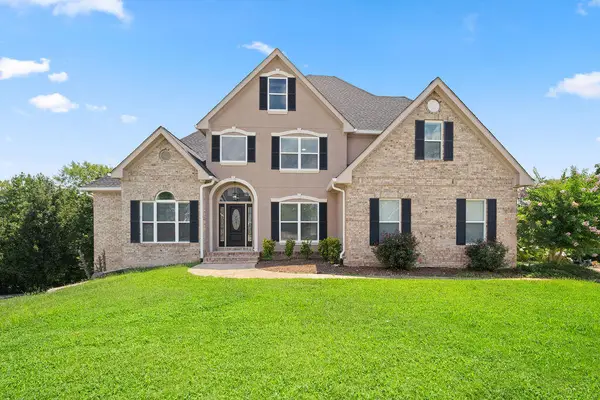 $799,995Active6 beds 5 baths4,935 sq. ft.
$799,995Active6 beds 5 baths4,935 sq. ft.4202 Linen Crest Way, Ooltewah, TN 37363
MLS# 1518659Listed by: CRYE-LEIKE, REALTORS - New
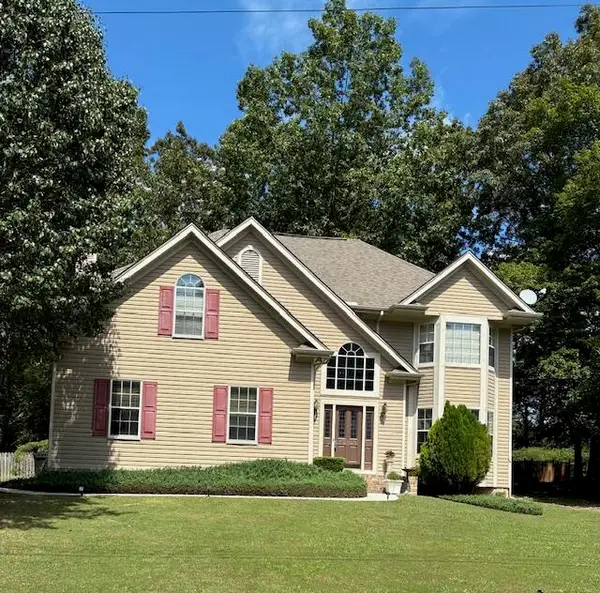 $430,000Active3 beds 3 baths2,550 sq. ft.
$430,000Active3 beds 3 baths2,550 sq. ft.5311 Kellys Point, Ooltewah, TN 37363
MLS# 1518660Listed by: MAXIMUM ONE PREFERRED REALTORS - New
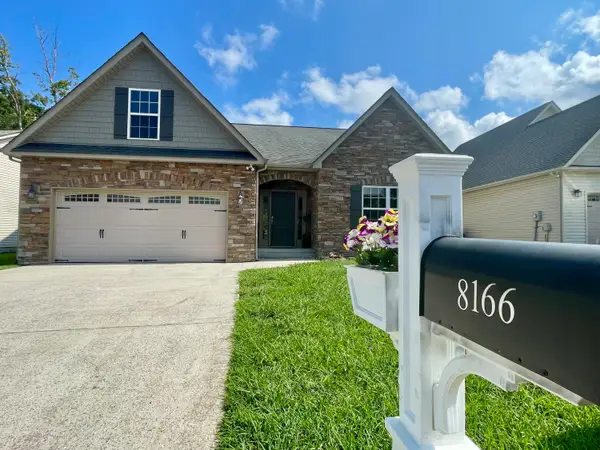 $443,930Active3 beds 2 baths2,118 sq. ft.
$443,930Active3 beds 2 baths2,118 sq. ft.8166 Bluegill Circle, Ooltewah, TN 37363
MLS# 1518646Listed by: BETTER HOMES AND GARDENS REAL ESTATE SIGNATURE BROKERS - New
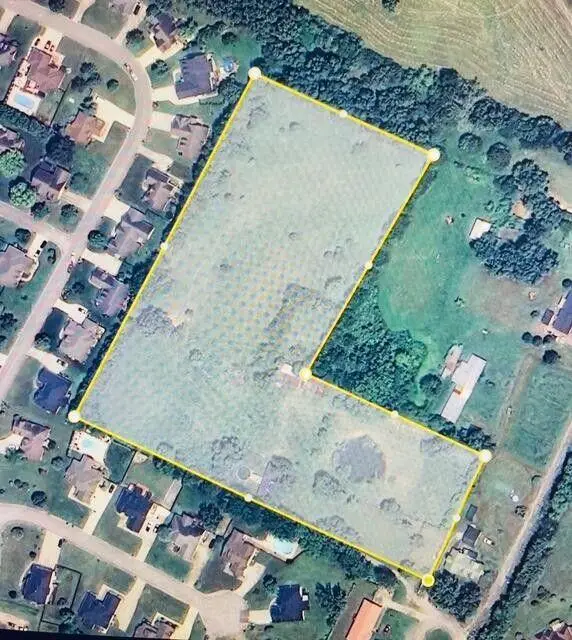 $599,000Active7 Acres
$599,000Active7 Acres8502 Blanche Road, Ooltewah, TN 37363
MLS# 1518633Listed by: PROPERTY 41 REALTY, LLC - New
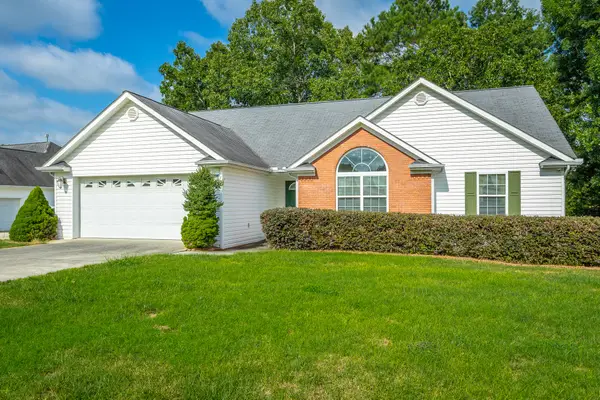 $389,000Active3 beds 2 baths1,746 sq. ft.
$389,000Active3 beds 2 baths1,746 sq. ft.7458 Salmon Lane, Ooltewah, TN 37363
MLS# 1518630Listed by: COLDWELL BANKER PRYOR REALTY - New
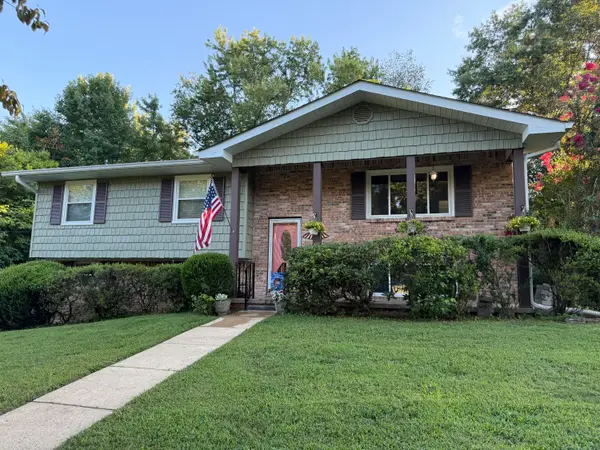 $394,900Active4 beds 3 baths2,172 sq. ft.
$394,900Active4 beds 3 baths2,172 sq. ft.10092 Sunny Lane, Ooltewah, TN 37363
MLS# 1518627Listed by: RE/MAX PROPERTIES - Open Sun, 2 to 4pm
 $385,000Pending-- beds -- baths1,716 sq. ft.
$385,000Pending-- beds -- baths1,716 sq. ft.3765 Prospect Church Rd, Ooltewah, TN 37363
MLS# 1518546Listed by: CRYE-LEIKE REALTORS - Open Sun, 2 to 4pmNew
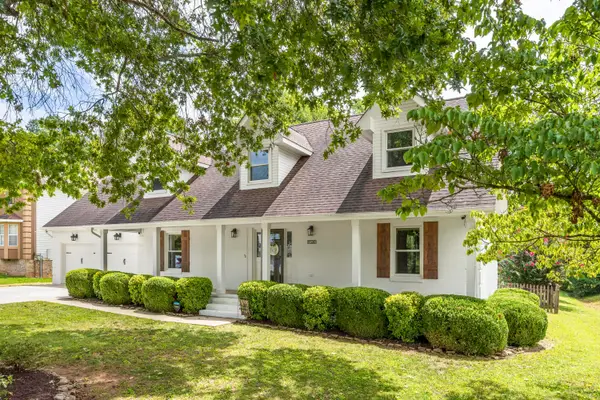 $475,000Active3 beds 3 baths2,279 sq. ft.
$475,000Active3 beds 3 baths2,279 sq. ft.8520 Horseshoe Bend Lane, Ooltewah, TN 37363
MLS# 1518457Listed by: KELLER WILLIAMS REALTY - New
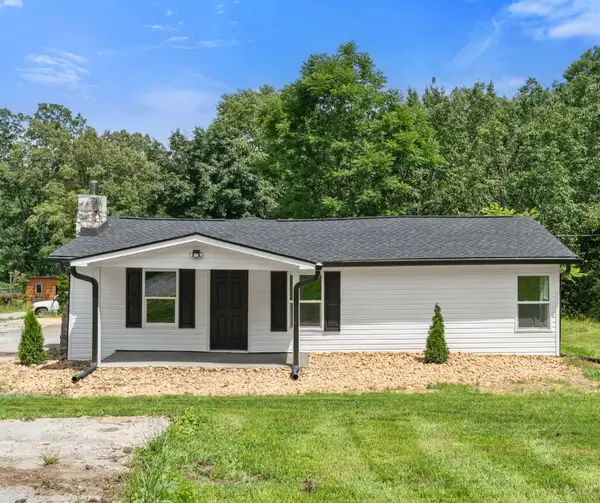 $284,900Active3 beds 2 baths1,614 sq. ft.
$284,900Active3 beds 2 baths1,614 sq. ft.3940 Cole Trail, Ooltewah, TN 37363
MLS# 20253755Listed by: RE/MAX EXPERIENCE - Open Sat, 11am to 1pmNew
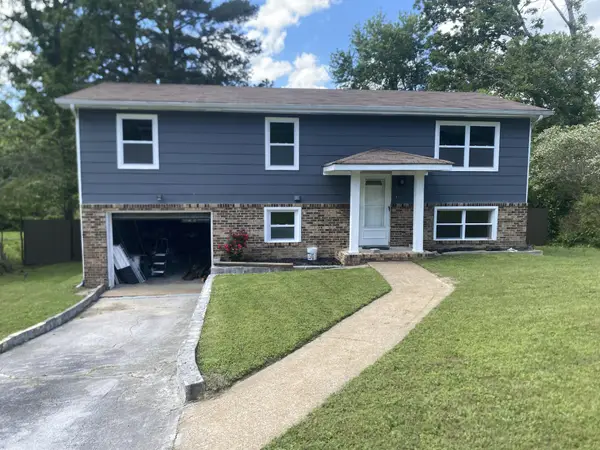 $349,995Active4 beds 3 baths1,561 sq. ft.
$349,995Active4 beds 3 baths1,561 sq. ft.4060 E Freedom Circle, Ooltewah, TN 37363
MLS# 2965176Listed by: GREATER CHATTANOOGA REALTY, KELLER WILLIAMS REALTY
