9058 Knolling Loop, Ooltewah, TN 37363
Local realty services provided by:Better Homes and Gardens Real Estate Jackson Realty
9058 Knolling Loop,Ooltewah, TN 37363
$514,900
- 4 Beds
- 3 Baths
- 2,430 sq. ft.
- Single family
- Pending
Listed by:janice g robertson
Office:real estate partners chattanooga llc.
MLS#:1514185
Source:TN_CAR
Price summary
- Price:$514,900
- Price per sq. ft.:$211.89
- Monthly HOA dues:$83.33
About this home
24 Hour First Right of Refusal. Home can still be shown !
The Laurel plan situated on one of the premium lots in Bainbridge Park is a great open floor plan. The plan has a warm inviting fireplace, open living space with the kitchen, family room, and dining area all within sight. The finished upper level could easily be a 4th bedroom, another family room, or playroom. The covered patio in the rear of the house looks out over acres of pasture land and is a great place to relax, read a good book or enjoy a cup of coffee. This home has been meticulously cared for. The sellers customized this home and added $48,000 of upgrades at the time of the build. The past year they have added a security system ,plantation shutters, new landscaping, and shelving in all closets except the master. Bainbridge Park offers the neighborhood a cabana, pool, playground, and a dog park. It is a great place for walking and taking in nature that surrounds the area. Did I forget to say you can enjoy all of these amenities and County taxes are an extra reason to want to be a part of this neighborhood. Come tour this house and make it your home.
Contact an agent
Home facts
- Year built:2024
- Listing ID #:1514185
- Added:112 day(s) ago
- Updated:September 14, 2025 at 11:56 PM
Rooms and interior
- Bedrooms:4
- Total bathrooms:3
- Full bathrooms:2
- Half bathrooms:1
- Living area:2,430 sq. ft.
Heating and cooling
- Cooling:Central Air, Electric, Multi Units
- Heating:Central, Heating, Natural Gas
Structure and exterior
- Roof:Asphalt, Shingle
- Year built:2024
- Building area:2,430 sq. ft.
- Lot area:0.24 Acres
Utilities
- Water:Public, Water Connected
- Sewer:Public Sewer, Sewer Connected
Finances and disclosures
- Price:$514,900
- Price per sq. ft.:$211.89
- Tax amount:$1,340
New listings near 9058 Knolling Loop
- New
 $785,000Active5 beds 4 baths4,041 sq. ft.
$785,000Active5 beds 4 baths4,041 sq. ft.9124 White Ash Drive, Ooltewah, TN 37363
MLS# 1521115Listed by: 1 PERCENT LISTS SCENIC CITY - New
 $380,000Active4 beds 3 baths2,268 sq. ft.
$380,000Active4 beds 3 baths2,268 sq. ft.6026 Hunter Valley Road #72, Ooltewah, TN 37363
MLS# 1521093Listed by: SCENIC SOUTH PROPERTIES, LLC - New
 $549,900Active5 beds 4 baths3,253 sq. ft.
$549,900Active5 beds 4 baths3,253 sq. ft.7759 Sir Anderson Court, Ooltewah, TN 37363
MLS# 1521092Listed by: SCENIC SOUTH PROPERTIES, LLC - New
 $464,900Active4 beds 3 baths2,074 sq. ft.
$464,900Active4 beds 3 baths2,074 sq. ft.9655 Hosta Lane, Ooltewah, TN 37363
MLS# 1521073Listed by: REAL ESTATE PARTNERS CHATTANOOGA LLC - New
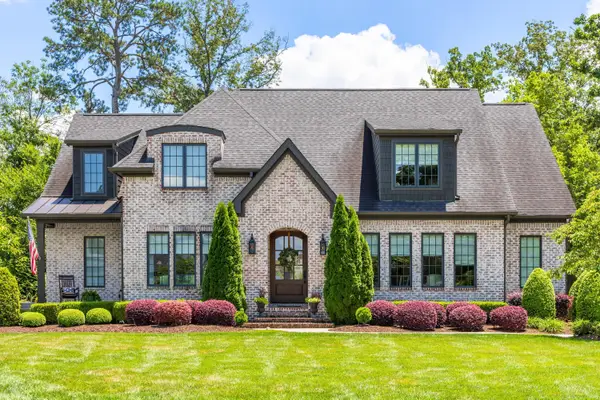 $1,200,000Active5 beds 5 baths4,154 sq. ft.
$1,200,000Active5 beds 5 baths4,154 sq. ft.7346 Good Earth Circle, Ooltewah, TN 37363
MLS# 1521059Listed by: KELLER WILLIAMS REALTY - New
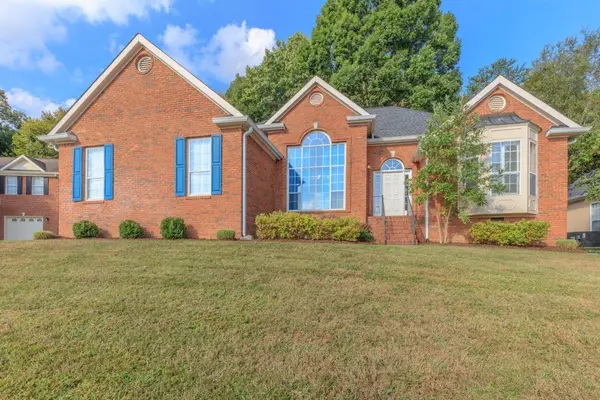 $435,000Active3 beds 2 baths2,200 sq. ft.
$435,000Active3 beds 2 baths2,200 sq. ft.9474 Lazy Circles Drive, Ooltewah, TN 37363
MLS# 3001263Listed by: REAL ESTATE PARTNERS CHATTANOOGA, LLC - Open Sun, 2 to 4pmNew
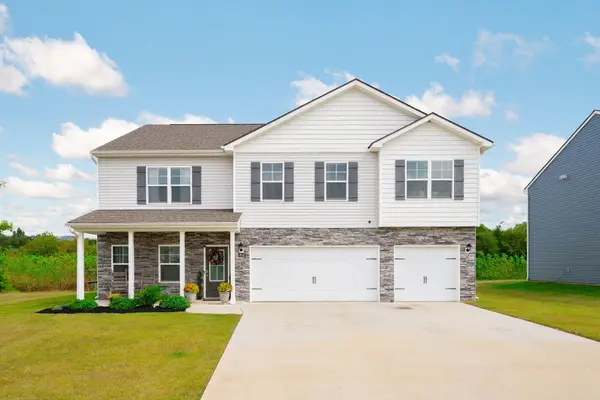 $469,000Active5 beds 5 baths3,534 sq. ft.
$469,000Active5 beds 5 baths3,534 sq. ft.6045 Prickly Loop, Ooltewah, TN 37363
MLS# 1521037Listed by: KELLER WILLIAMS REALTY - New
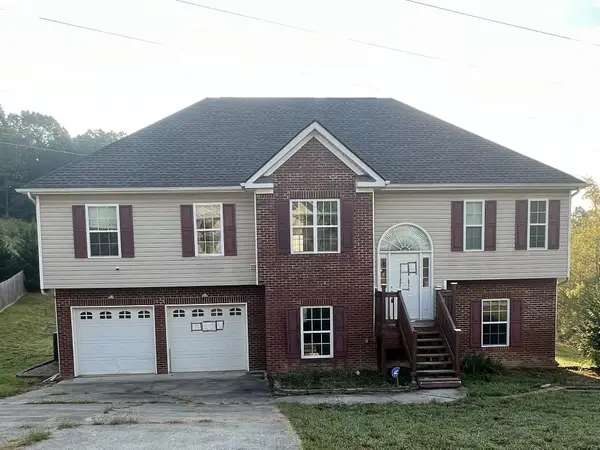 $317,500Active3 beds 3 baths1,753 sq. ft.
$317,500Active3 beds 3 baths1,753 sq. ft.7637 Passport Drive, Ooltewah, TN 37363
MLS# 1520934Listed by: BLUE KEY PROPERTIES LLC - Open Sat, 2 to 4pm
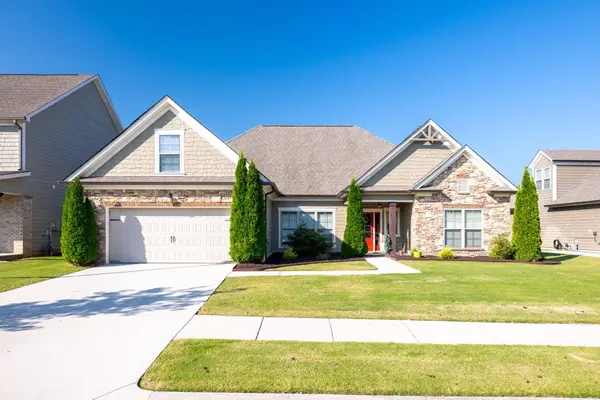 $540,000Pending4 beds 3 baths2,479 sq. ft.
$540,000Pending4 beds 3 baths2,479 sq. ft.8353 River Birch Loop, Ooltewah, TN 37363
MLS# 1520583Listed by: ZACH TAYLOR - CHATTANOOGA - New
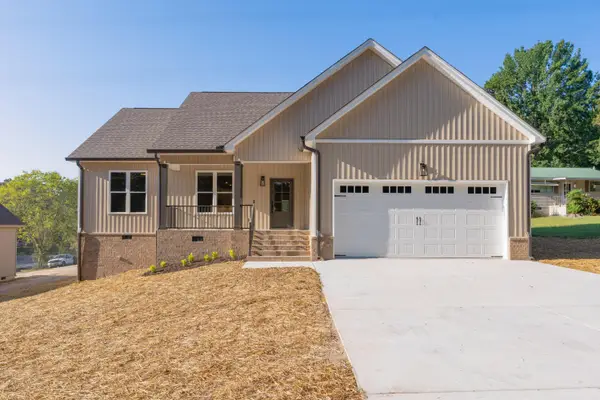 $399,500Active3 beds 2 baths1,550 sq. ft.
$399,500Active3 beds 2 baths1,550 sq. ft.6914 Cooley Road, Ooltewah, TN 37363
MLS# 1520936Listed by: KELLER WILLIAMS REALTY
