9120 Glimmer Lane #126, Ooltewah, TN 37363
Local realty services provided by:Better Homes and Gardens Real Estate Jackson Realty
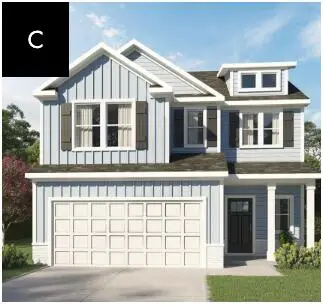
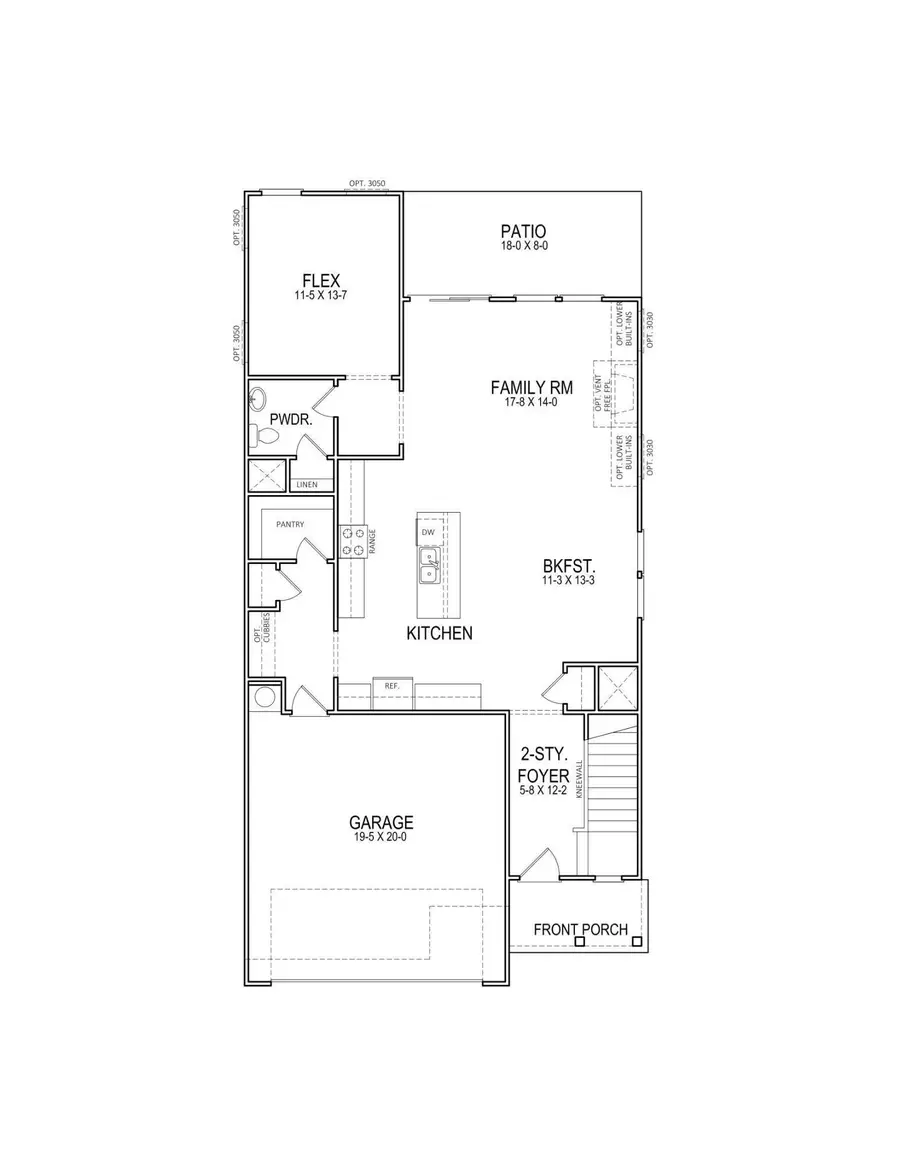
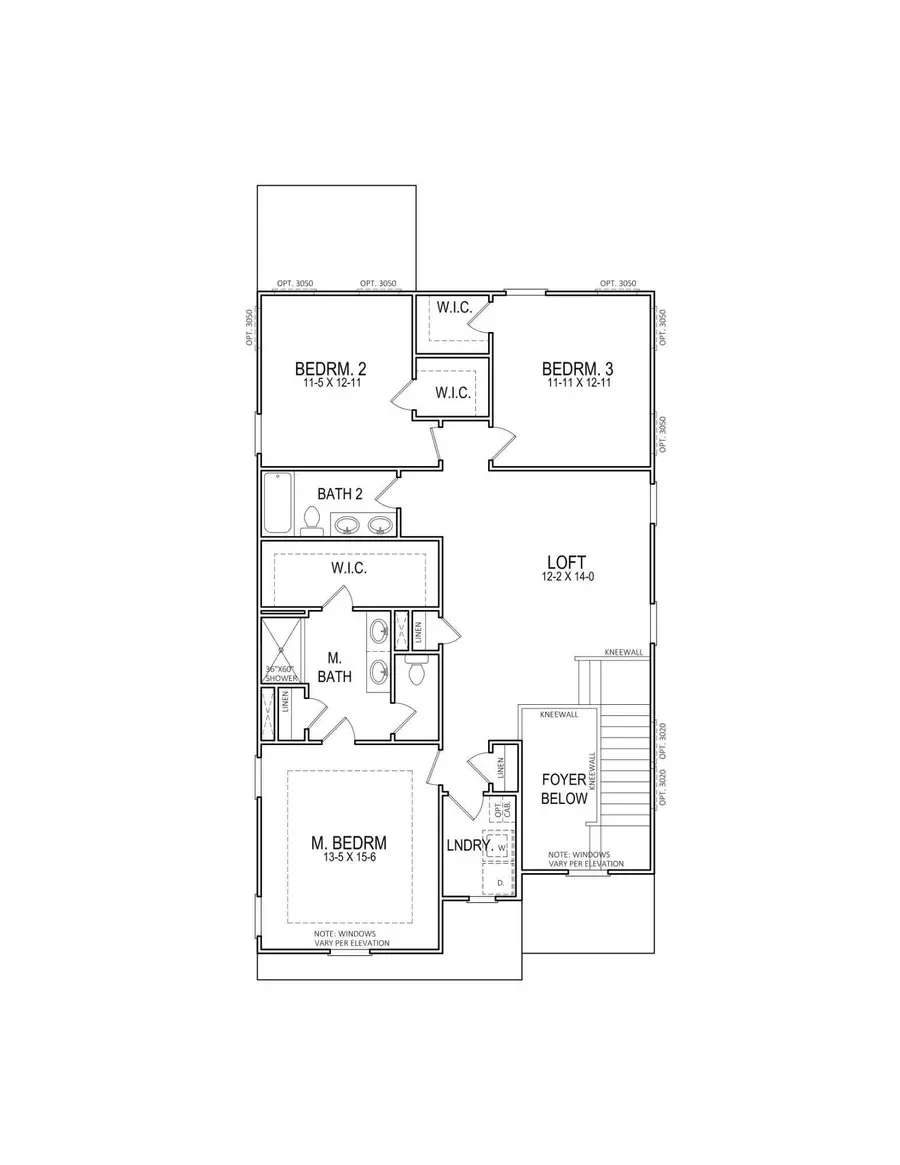
9120 Glimmer Lane #126,Ooltewah, TN 37363
$439,900
- 4 Beds
- 3 Baths
- 2,433 sq. ft.
- Single family
- Active
Listed by:matt c mcclain
Office:trust real estate group, llc.
MLS#:1509641
Source:TN_CAR
Price summary
- Price:$439,900
- Price per sq. ft.:$180.81
- Monthly HOA dues:$62.5
About this home
**Buyer to receive up to 7,500 in closing cost assistance with the use of builder's preferred lender. Certain terms and restrictions apply. Incentive may end at any time.***
BRAND NEW FLOOR PLAN TO REFLECTIONS, CONSTRUCTION NOW WELL IN PROCESS!!! The new Marshall ''C'' comes complete with a gourmet kitchen w/ granite countertops featuring a large center ''H'' island with room for bar stools, stainless steel appliances and a walk-in pantry. Guest bedroom and FULL bathroom on the main floor great for your guests or older teen. The sizable second floor loft/media area makes a perfect game room for both the kids and kids-at-heart. A spacious master suite is found on the 2nd level ready for the owners to retire at night. Very nicely appointed master bath with granite counters, widespread faucets and a standup shower w/ niche. You'll find ALL the space in this master closet for all your clothes and shoes! Secondary bedrooms upstairs have walk-in closets and a full bathroom with double sinks complete the 2nd level. Come and view this brand new floor plan to Reflections. Trust Real Estate Group will be the broker for the transaction on the seller side. The broker for Trust Real Estate Group has a personal interest in sale of this home.
Contact an agent
Home facts
- Year built:2025
- Listing Id #:1509641
- Added:144 day(s) ago
- Updated:July 17, 2025 at 02:28 PM
Rooms and interior
- Bedrooms:4
- Total bathrooms:3
- Full bathrooms:3
- Living area:2,433 sq. ft.
Heating and cooling
- Cooling:Multi Units
- Heating:Central, Heating, Natural Gas
Structure and exterior
- Roof:Shingle
- Year built:2025
- Building area:2,433 sq. ft.
- Lot area:0.17 Acres
Utilities
- Water:Public
- Sewer:Public Sewer, Sewer Connected
Finances and disclosures
- Price:$439,900
- Price per sq. ft.:$180.81
New listings near 9120 Glimmer Lane #126
- New
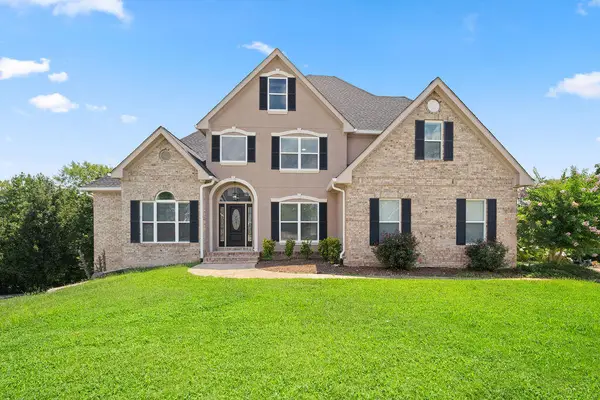 $799,995Active6 beds 5 baths4,935 sq. ft.
$799,995Active6 beds 5 baths4,935 sq. ft.4202 Linen Crest Way, Ooltewah, TN 37363
MLS# 1518659Listed by: CRYE-LEIKE, REALTORS - New
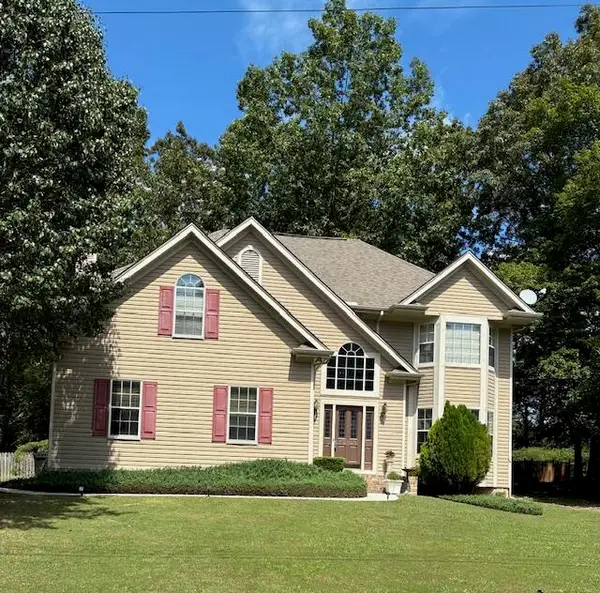 $430,000Active3 beds 3 baths2,550 sq. ft.
$430,000Active3 beds 3 baths2,550 sq. ft.5311 Kellys Point, Ooltewah, TN 37363
MLS# 1518660Listed by: MAXIMUM ONE PREFERRED REALTORS - New
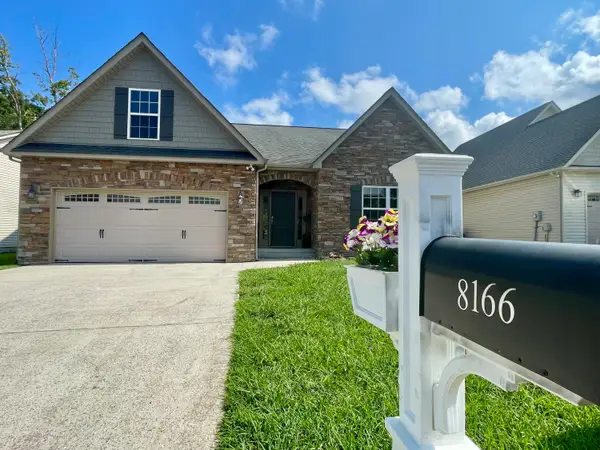 $443,930Active3 beds 2 baths2,118 sq. ft.
$443,930Active3 beds 2 baths2,118 sq. ft.8166 Bluegill Circle, Ooltewah, TN 37363
MLS# 1518646Listed by: BETTER HOMES AND GARDENS REAL ESTATE SIGNATURE BROKERS - New
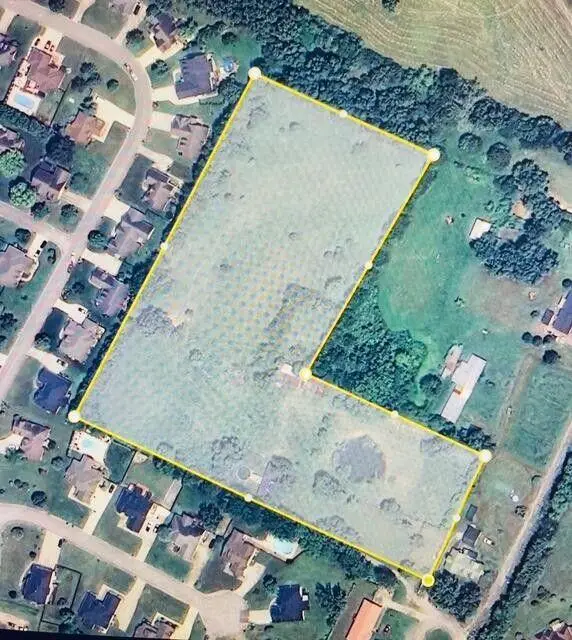 $599,000Active7 Acres
$599,000Active7 Acres8502 Blanche Road, Ooltewah, TN 37363
MLS# 1518633Listed by: PROPERTY 41 REALTY, LLC - Open Sun, 2 to 4pmNew
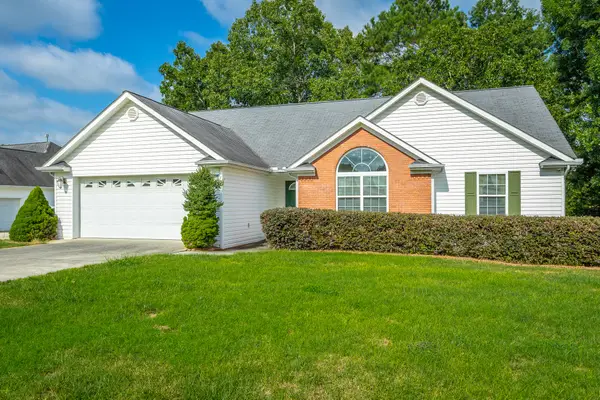 $389,000Active3 beds 2 baths1,746 sq. ft.
$389,000Active3 beds 2 baths1,746 sq. ft.7458 Salmon Lane, Ooltewah, TN 37363
MLS# 1518630Listed by: COLDWELL BANKER PRYOR REALTY - New
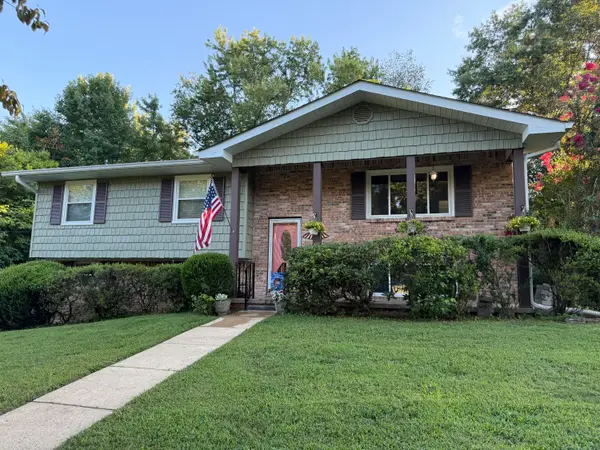 $394,900Active4 beds 3 baths2,172 sq. ft.
$394,900Active4 beds 3 baths2,172 sq. ft.10092 Sunny Lane, Ooltewah, TN 37363
MLS# 1518627Listed by: RE/MAX PROPERTIES - Open Sun, 2 to 4pm
 $385,000Pending-- beds -- baths1,716 sq. ft.
$385,000Pending-- beds -- baths1,716 sq. ft.3765 Prospect Church Rd, Ooltewah, TN 37363
MLS# 1518546Listed by: CRYE-LEIKE REALTORS - Open Sun, 2 to 4pmNew
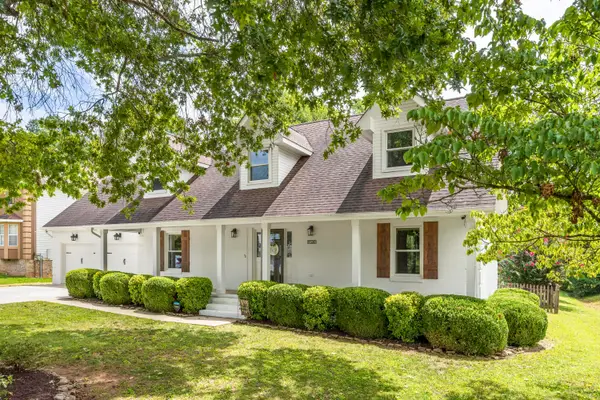 $475,000Active3 beds 3 baths2,279 sq. ft.
$475,000Active3 beds 3 baths2,279 sq. ft.8520 Horseshoe Bend Lane, Ooltewah, TN 37363
MLS# 1518457Listed by: KELLER WILLIAMS REALTY - New
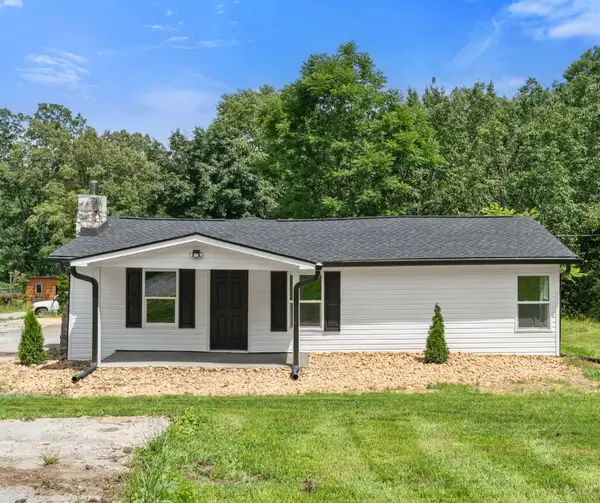 $284,900Active3 beds 2 baths1,614 sq. ft.
$284,900Active3 beds 2 baths1,614 sq. ft.3940 Cole Trail, Ooltewah, TN 37363
MLS# 20253755Listed by: RE/MAX EXPERIENCE - Open Sat, 11am to 1pmNew
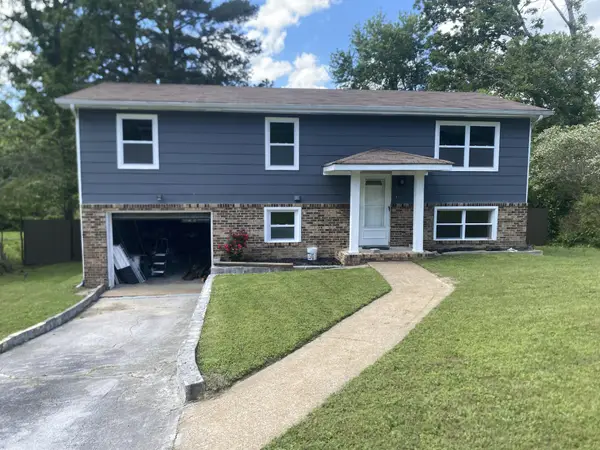 $349,995Active4 beds 3 baths1,561 sq. ft.
$349,995Active4 beds 3 baths1,561 sq. ft.4060 E Freedom Circle, Ooltewah, TN 37363
MLS# 2965176Listed by: GREATER CHATTANOOGA REALTY, KELLER WILLIAMS REALTY
