9126 Glimmer Lane #127, Ooltewah, TN 37363
Local realty services provided by:Better Homes and Gardens Real Estate Signature Brokers
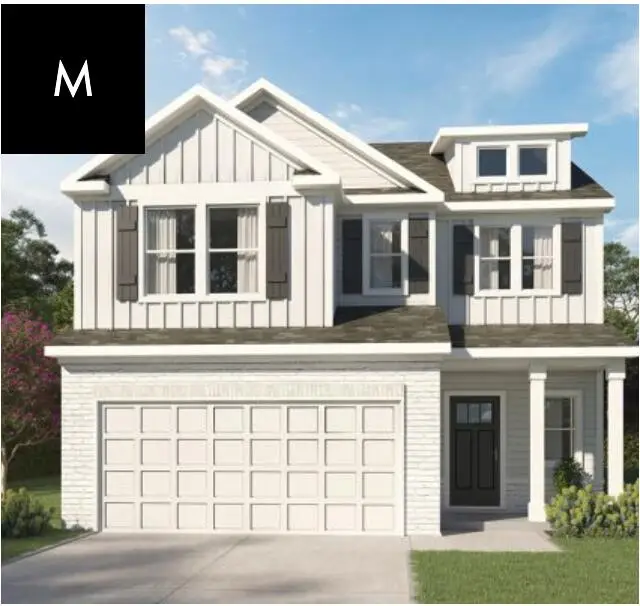
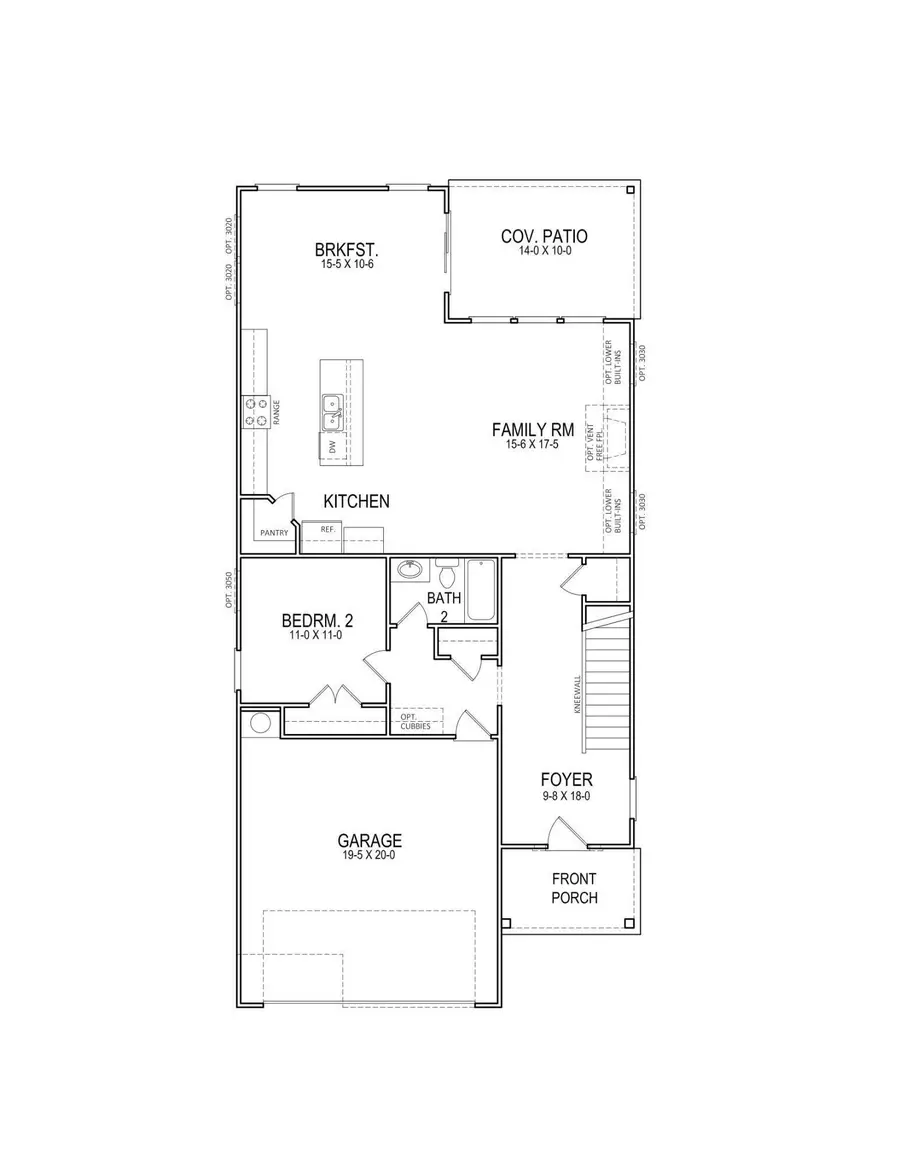
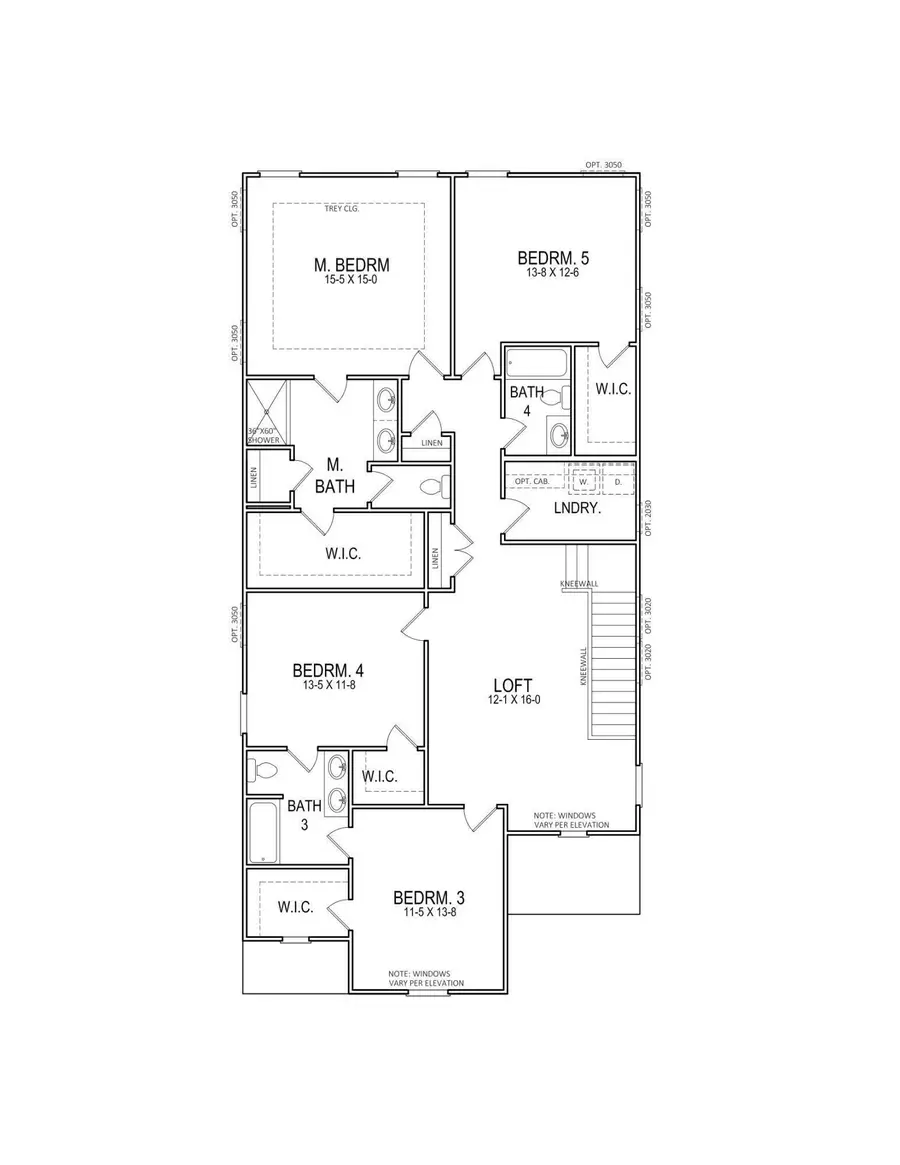
9126 Glimmer Lane #127,Ooltewah, TN 37363
$484,900
- 5 Beds
- 4 Baths
- 2,838 sq. ft.
- Single family
- Pending
Listed by:matt c mcclain
Office:trust real estate group, llc.
MLS#:1509642
Source:TN_CAR
Price summary
- Price:$484,900
- Price per sq. ft.:$170.86
- Monthly HOA dues:$62.5
About this home
***Seller to pay up to 10,000 in closing costs with preferred lender. Certain terms and restrictions apply. Incentive may end at any time.****
ntroducing the stunning new Wyatt ''M'' — a home designed with style, space, and modern living in mind. Step into the heart of the home: a gourmet kitchen that blends function and beauty with gleaming granite countertops, a show-stopping center ''H'' island perfect for casual dining with bar stools, sleek stainless steel appliances, and a generous walk-in pantry that keeps everything within easy reach.
Entertaining is effortless with a guest bedroom and full bath conveniently located on the main level — ideal for visiting friends or multigenerational living. Upstairs, a spacious loft/media room offers endless possibilities, whether it becomes a vibrant game room, cozy home theater, or creative play space for kids and adults alike.
The serene master suite is your private retreat, tucked away on the second floor with plenty of room to unwind. The en-suite bath is thoughtfully appointed with granite-topped vanities, elegant widespread faucets, and a luxurious stand-up shower with a built-in niche. And don't worry about storage — the oversized master closet has all the space you need for your wardrobe and then some.
Three additional upstairs bedrooms each feature walk-in closets, ensuring comfort and space for everyone. Two more full bathrooms and a well-placed laundry room complete the second level.
Come experience the Wyatt ''M'' for yourself — a fresh and thoughtful floor plan now available in the sought-after Reflections community.
. Trust Real Estate Group will be the broker for the transaction on the seller side. The broker for Trust Real Estate Group has a personal interest in sale of this home.
Contact an agent
Home facts
- Year built:2025
- Listing Id #:1509642
- Added:144 day(s) ago
- Updated:July 17, 2025 at 07:17 AM
Rooms and interior
- Bedrooms:5
- Total bathrooms:4
- Full bathrooms:4
- Living area:2,838 sq. ft.
Heating and cooling
- Cooling:Multi Units
- Heating:Central, Heating, Natural Gas
Structure and exterior
- Roof:Shingle
- Year built:2025
- Building area:2,838 sq. ft.
- Lot area:0.17 Acres
Utilities
- Water:Public
- Sewer:Public Sewer, Sewer Connected
Finances and disclosures
- Price:$484,900
- Price per sq. ft.:$170.86
New listings near 9126 Glimmer Lane #127
- New
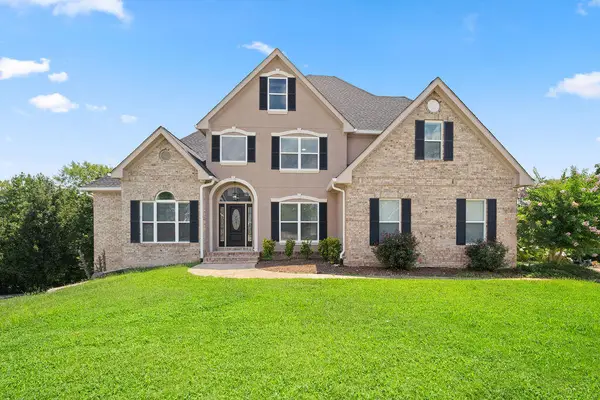 $799,995Active6 beds 5 baths4,935 sq. ft.
$799,995Active6 beds 5 baths4,935 sq. ft.4202 Linen Crest Way, Ooltewah, TN 37363
MLS# 1518659Listed by: CRYE-LEIKE, REALTORS - New
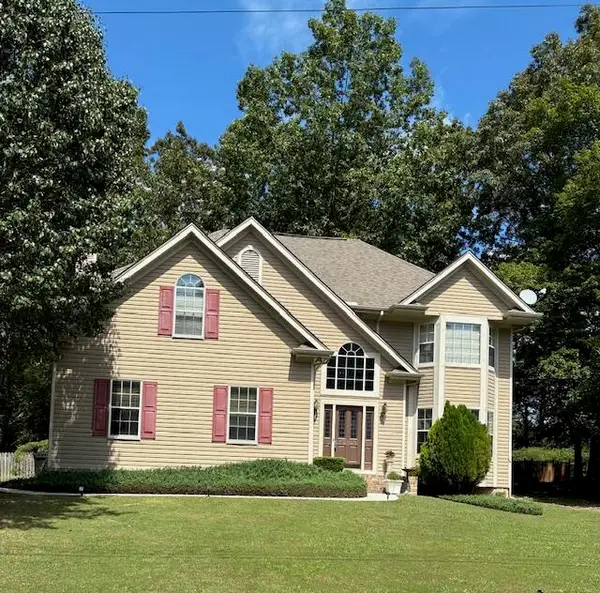 $430,000Active3 beds 3 baths2,550 sq. ft.
$430,000Active3 beds 3 baths2,550 sq. ft.5311 Kellys Point, Ooltewah, TN 37363
MLS# 1518660Listed by: MAXIMUM ONE PREFERRED REALTORS - New
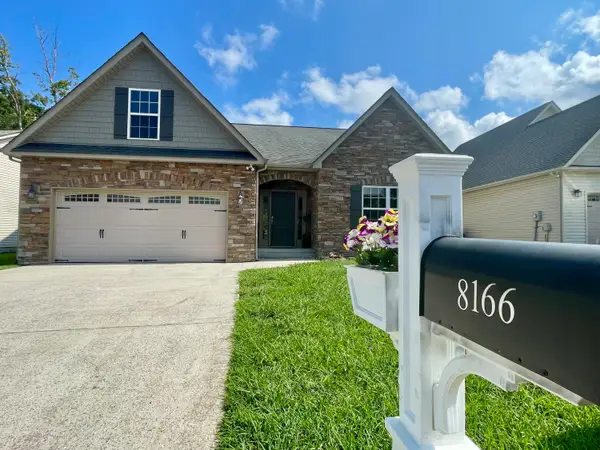 $443,930Active3 beds 2 baths2,118 sq. ft.
$443,930Active3 beds 2 baths2,118 sq. ft.8166 Bluegill Circle, Ooltewah, TN 37363
MLS# 1518646Listed by: BETTER HOMES AND GARDENS REAL ESTATE SIGNATURE BROKERS - New
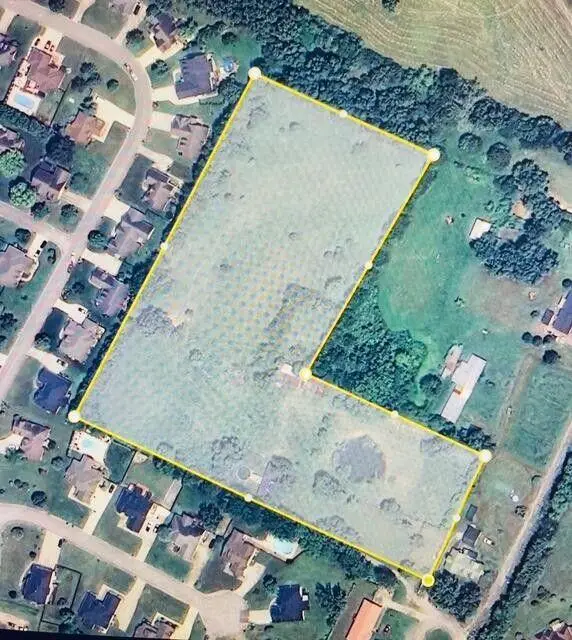 $599,000Active7 Acres
$599,000Active7 Acres8502 Blanche Road, Ooltewah, TN 37363
MLS# 1518633Listed by: PROPERTY 41 REALTY, LLC - New
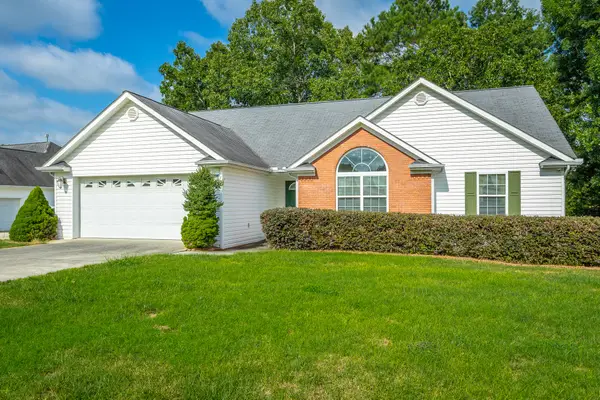 $389,000Active3 beds 2 baths1,746 sq. ft.
$389,000Active3 beds 2 baths1,746 sq. ft.7458 Salmon Lane, Ooltewah, TN 37363
MLS# 1518630Listed by: COLDWELL BANKER PRYOR REALTY - New
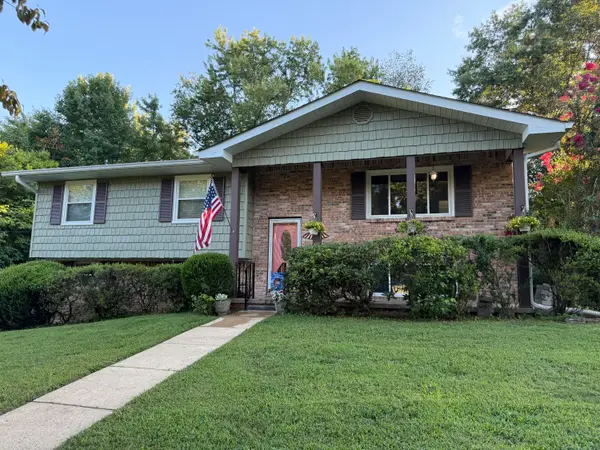 $394,900Active4 beds 3 baths2,172 sq. ft.
$394,900Active4 beds 3 baths2,172 sq. ft.10092 Sunny Lane, Ooltewah, TN 37363
MLS# 1518627Listed by: RE/MAX PROPERTIES - Open Sun, 2 to 4pm
 $385,000Pending-- beds -- baths1,716 sq. ft.
$385,000Pending-- beds -- baths1,716 sq. ft.3765 Prospect Church Rd, Ooltewah, TN 37363
MLS# 1518546Listed by: CRYE-LEIKE REALTORS - Open Sun, 2 to 4pmNew
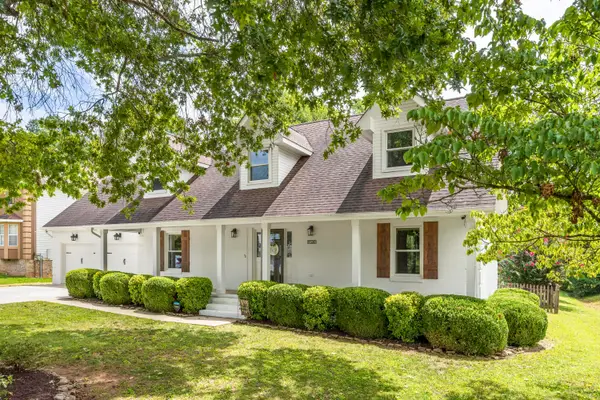 $475,000Active3 beds 3 baths2,279 sq. ft.
$475,000Active3 beds 3 baths2,279 sq. ft.8520 Horseshoe Bend Lane, Ooltewah, TN 37363
MLS# 1518457Listed by: KELLER WILLIAMS REALTY - New
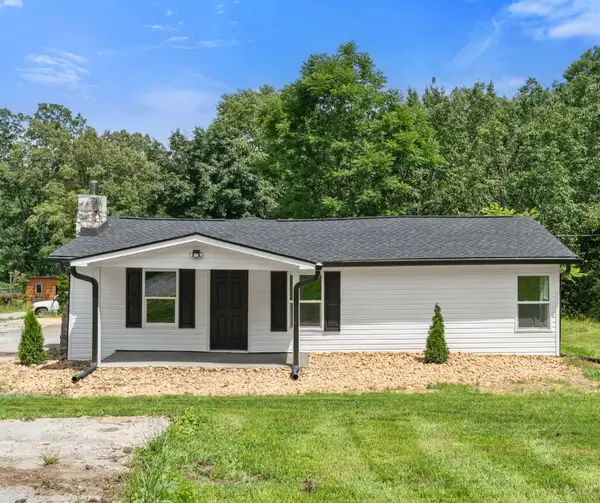 $284,900Active3 beds 2 baths1,614 sq. ft.
$284,900Active3 beds 2 baths1,614 sq. ft.3940 Cole Trail, Ooltewah, TN 37363
MLS# 20253755Listed by: RE/MAX EXPERIENCE - Open Sat, 11am to 1pmNew
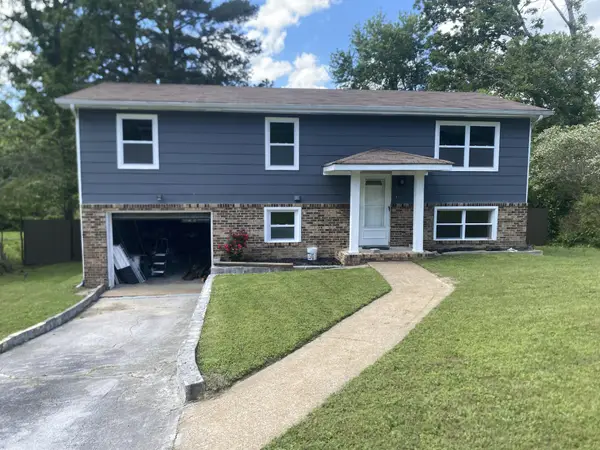 $349,995Active4 beds 3 baths1,561 sq. ft.
$349,995Active4 beds 3 baths1,561 sq. ft.4060 E Freedom Circle, Ooltewah, TN 37363
MLS# 2965176Listed by: GREATER CHATTANOOGA REALTY, KELLER WILLIAMS REALTY
