9177 White Ash Drive, Ooltewah, TN 37363
Local realty services provided by:Better Homes and Gardens Real Estate Jackson Realty
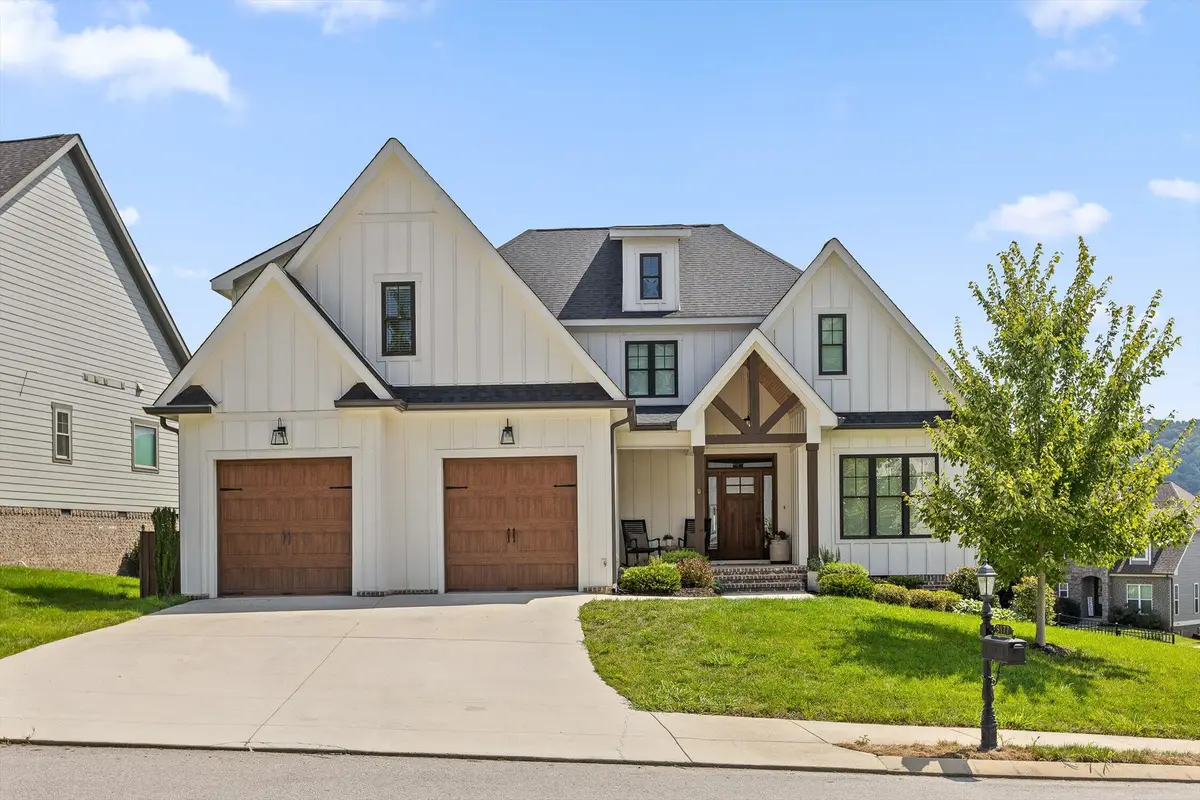
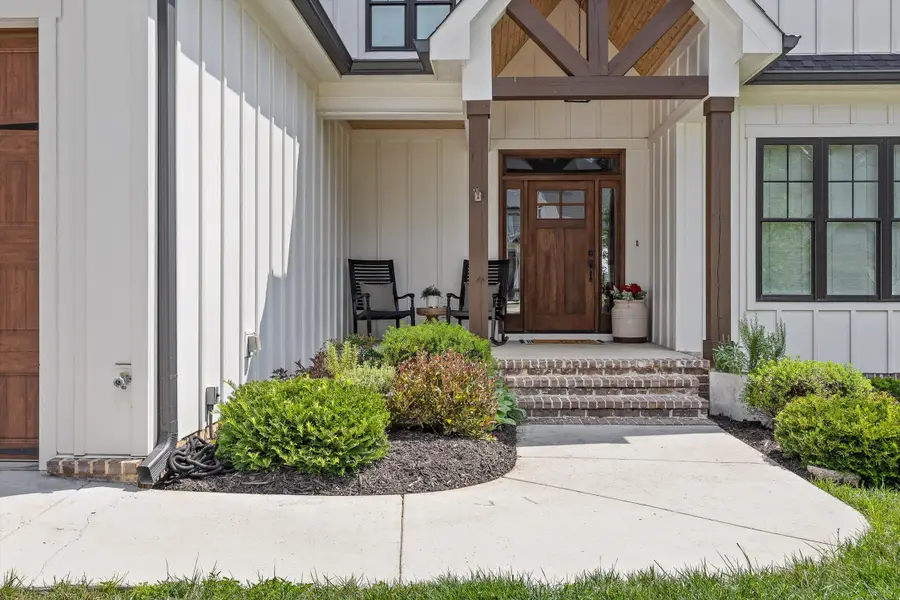
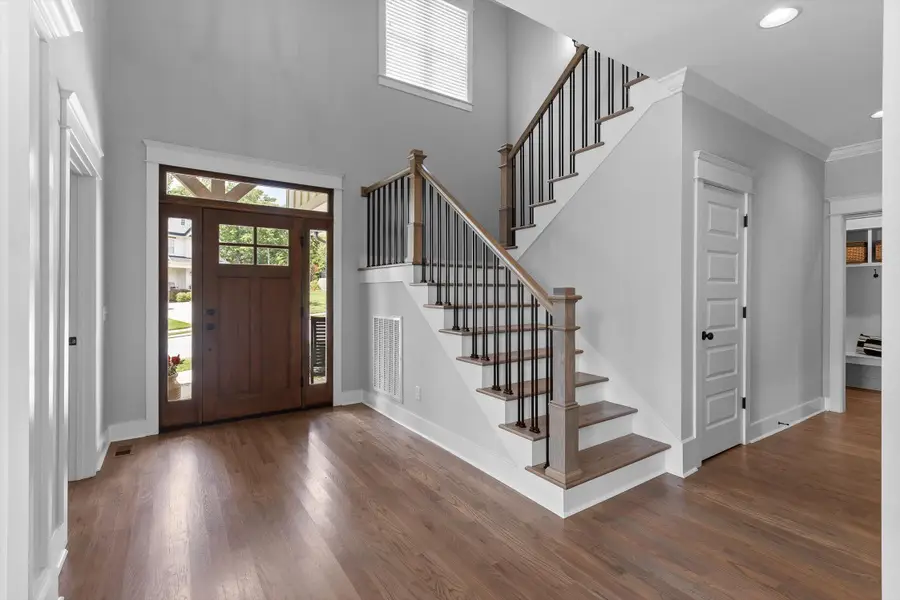
9177 White Ash Drive,Ooltewah, TN 37363
$749,000
- 3 Beds
- 4 Baths
- 3,449 sq. ft.
- Single family
- Active
Listed by:deanna lindsey
Office:keller williams realty
MLS#:1518391
Source:TN_CAR
Price summary
- Price:$749,000
- Price per sq. ft.:$217.16
- Monthly HOA dues:$62.5
About this home
Featured in City Scope magazine for its simple elegance and tasteful design, this gorgeous custom home is ready for you! Every detail in this home was thoughtfully planned as a forever home, with no detail overlooked. On the main level is everything you need for comfortable living as well as entertaining. Each room in this home has been made larger than average, and the attention to detail must be seen in person. Extra trim, true hardwood, upscale finishes, tankless hot water heater, Trex decking, full yard irrigation, and so many thoughtful details throughout.....this home was built with love and it shows! Location is perfect with lower county only property taxes, close to boutique shopping, grocery stores such as Publix, Whole Foods, Trader Joe's, many popular restaurants, and Hamilton Place Mall.
Enjoy cooking for family and friends in your large kitchen, the true heart of this home. It is complete with an abundance of marble countertop space, a seated bar area, plenty of storage cabinets, and all stainless appliances. The convenient Butler's pantry offers space for a separate beverage area. Upcoming holidays will be enjoyed by everyone who visits this open floor plan. There is a formal dining room for extra seating or those special gatherings. The cozy fireplace will feel perfect on those cool fall mornings. The kitchen opens to a gorgeous covered back deck, which is ready for your weekend football gatherings. The large-screen television conveys and is ready for your get-togethers. Working from home is perfect from your front office, complete with a glass door which offers privacy and even more natural light.
Retreat in the evenings to your primary bedroom on the main level which offers uncrowded space for all of your furniture. Relax in your garden tub. This bathroom is far larger than average; every space is well utilized, from all the countertop space to the many extra storage cabinets, drawers and large tiled shower. There is room here for all of your clothing in the spacious closet.
Upstairs you will find two enormous bedrooms with walk-in closets and each with a private full bathroom. There is also a spacious bonus room which offers many options - play room, game room, music room, you choose!
Needing extra storage? There is a walk-out attic space which is floored and ready for your storage items. Situated throughout the home are many extra closets for tucking away those holiday crates.
There is an oversized two-car garage on the main level, with workshop space along the sides. Once you step inside from the garage there is very detailed mudroom area, perfect for organizing and storing your daily items. Across from the mudroom area is the abundantly-sized laundry room, complete with custom cabinetry and a sink as well.
.
Come and see for yourself why this custom home is far beyond what most homes will ever achieve, and be in just in time to enjoy the holidays! Buyers to verify anything of concern including but not limited to information in the mls.
Contact an agent
Home facts
- Year built:2019
- Listing Id #:1518391
- Added:5 day(s) ago
- Updated:August 09, 2025 at 01:52 AM
Rooms and interior
- Bedrooms:3
- Total bathrooms:4
- Full bathrooms:3
- Half bathrooms:1
- Living area:3,449 sq. ft.
Heating and cooling
- Cooling:Ceiling Fan(s), Central Air, Electric
- Heating:Central, Heating
Structure and exterior
- Roof:Shingle
- Year built:2019
- Building area:3,449 sq. ft.
- Lot area:0.26 Acres
Utilities
- Water:Public, Water Connected
- Sewer:Public Sewer
Finances and disclosures
- Price:$749,000
- Price per sq. ft.:$217.16
- Tax amount:$3,015
New listings near 9177 White Ash Drive
- New
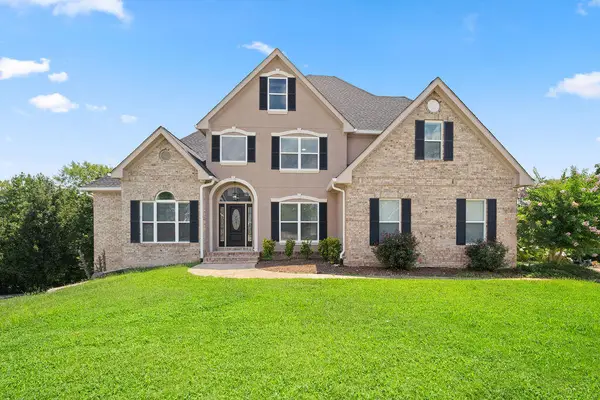 $799,995Active6 beds 5 baths4,935 sq. ft.
$799,995Active6 beds 5 baths4,935 sq. ft.4202 Linen Crest Way, Ooltewah, TN 37363
MLS# 1518659Listed by: CRYE-LEIKE, REALTORS - New
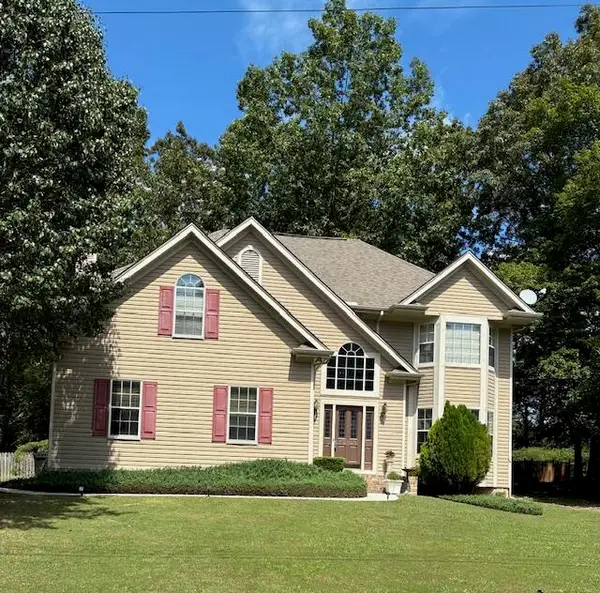 $430,000Active3 beds 3 baths2,550 sq. ft.
$430,000Active3 beds 3 baths2,550 sq. ft.5311 Kellys Point, Ooltewah, TN 37363
MLS# 1518660Listed by: MAXIMUM ONE PREFERRED REALTORS - New
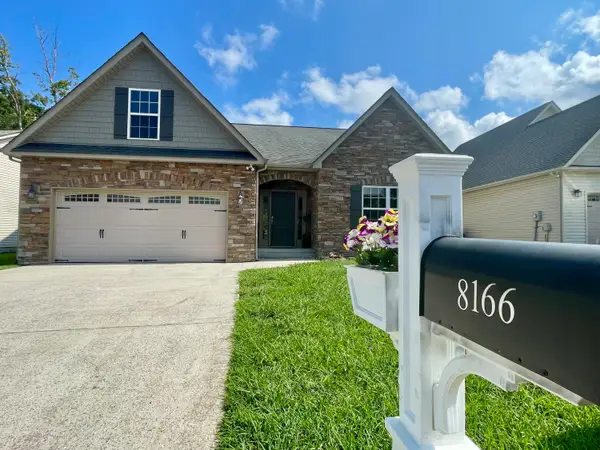 $443,930Active3 beds 2 baths2,118 sq. ft.
$443,930Active3 beds 2 baths2,118 sq. ft.8166 Bluegill Circle, Ooltewah, TN 37363
MLS# 1518646Listed by: BETTER HOMES AND GARDENS REAL ESTATE SIGNATURE BROKERS - New
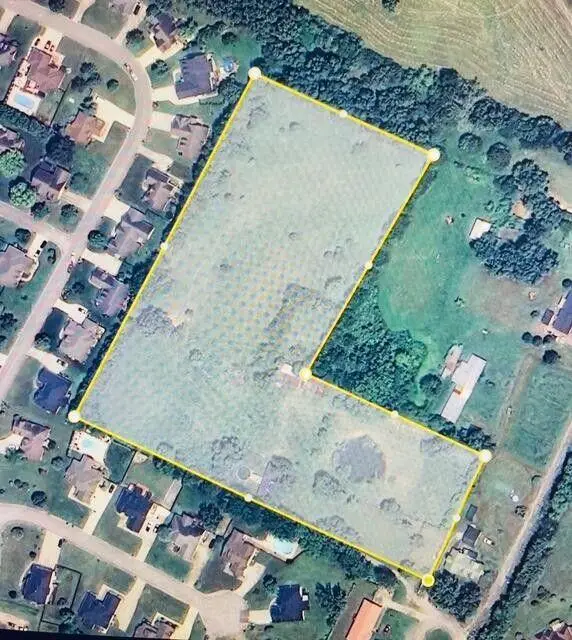 $599,000Active7 Acres
$599,000Active7 Acres8502 Blanche Road, Ooltewah, TN 37363
MLS# 1518633Listed by: PROPERTY 41 REALTY, LLC - New
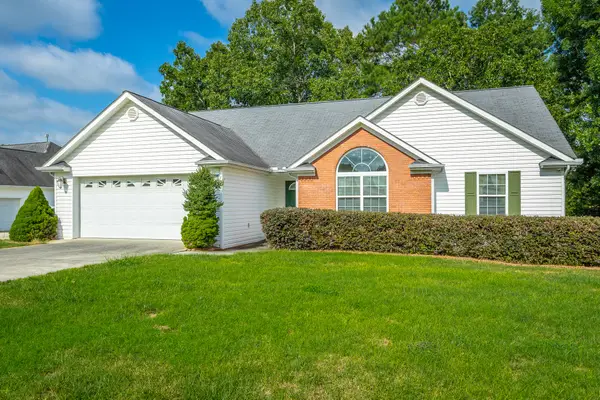 $389,000Active3 beds 2 baths1,746 sq. ft.
$389,000Active3 beds 2 baths1,746 sq. ft.7458 Salmon Lane, Ooltewah, TN 37363
MLS# 1518630Listed by: COLDWELL BANKER PRYOR REALTY - New
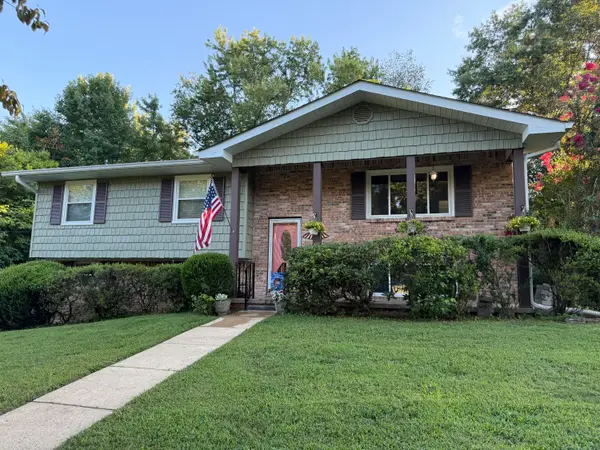 $394,900Active4 beds 3 baths2,172 sq. ft.
$394,900Active4 beds 3 baths2,172 sq. ft.10092 Sunny Lane, Ooltewah, TN 37363
MLS# 1518627Listed by: RE/MAX PROPERTIES - Open Sun, 2 to 4pm
 $385,000Pending-- beds -- baths1,716 sq. ft.
$385,000Pending-- beds -- baths1,716 sq. ft.3765 Prospect Church Rd, Ooltewah, TN 37363
MLS# 1518546Listed by: CRYE-LEIKE REALTORS - Open Sun, 2 to 4pmNew
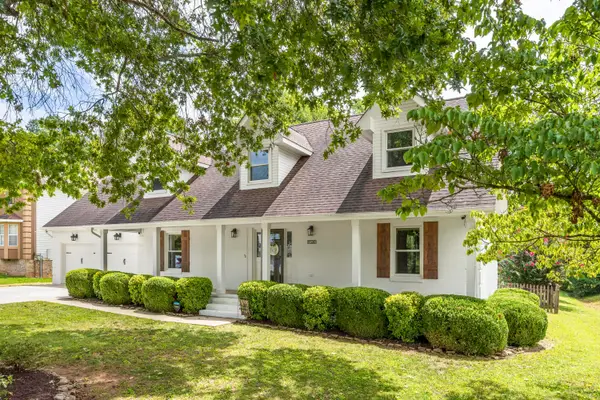 $475,000Active3 beds 3 baths2,279 sq. ft.
$475,000Active3 beds 3 baths2,279 sq. ft.8520 Horseshoe Bend Lane, Ooltewah, TN 37363
MLS# 1518457Listed by: KELLER WILLIAMS REALTY - New
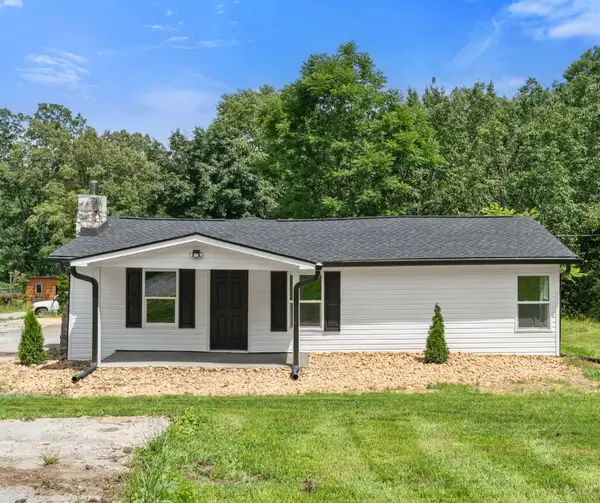 $284,900Active3 beds 2 baths1,614 sq. ft.
$284,900Active3 beds 2 baths1,614 sq. ft.3940 Cole Trail, Ooltewah, TN 37363
MLS# 20253755Listed by: RE/MAX EXPERIENCE - Open Sat, 11am to 1pmNew
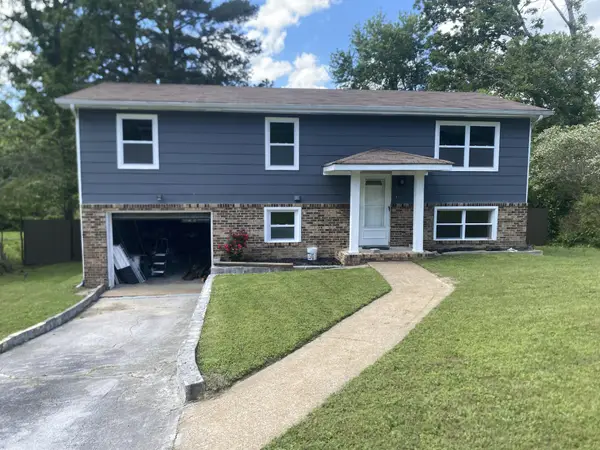 $349,995Active4 beds 3 baths1,561 sq. ft.
$349,995Active4 beds 3 baths1,561 sq. ft.4060 E Freedom Circle, Ooltewah, TN 37363
MLS# 2965176Listed by: GREATER CHATTANOOGA REALTY, KELLER WILLIAMS REALTY
