9419 Purbeck Lane, Ooltewah, TN 37363
Local realty services provided by:Better Homes and Gardens Real Estate Jackson Realty
9419 Purbeck Lane,Ooltewah, TN 37363
$899,900
- 4 Beds
- 4 Baths
- 2,664 sq. ft.
- Single family
- Pending
Listed by:autumn burke
Office:legacy real estate & development/residential, llc.
MLS#:1517279
Source:TN_CAR
Price summary
- Price:$899,900
- Price per sq. ft.:$337.8
- Monthly HOA dues:$350
About this home
Built in 2022 by Barry Payne Homes, this beautifully maintained residence is located in the coveted Cambridge Square community and was thoughtfully designed as a private golf retreat for its owners. Having only been stayed in a handful of times, the home remains in pristine, barely lived-in condition—making it truly better than new. Nestled in one of the area's most vibrant and walkable communities, Cambridge Square offers a lifestyle unlike any other, with dining, boutique shopping, healthcare providers, and live entertainment all just steps from your front door. Residents enjoy exclusive access to premium amenities, including a state-of-the-art fitness facility, an elegantly appointed clubhouse, and a resort-style pool ideal for both relaxation and gathering. Maintenance-reduced living is at the heart of the community, with the HOA taking care of each resident's courtyard landscaping, allowing for more time to enjoy the things you love. This exceptional home offers the perfect blend of luxury, convenience, and community—an ideal retreat or full-time residence in one of the region's most sought-after neighborhoods.
Contact an agent
Home facts
- Year built:2022
- Listing ID #:1517279
- Added:63 day(s) ago
- Updated:September 09, 2025 at 04:53 PM
Rooms and interior
- Bedrooms:4
- Total bathrooms:4
- Full bathrooms:3
- Half bathrooms:1
- Living area:2,664 sq. ft.
Heating and cooling
- Cooling:Central Air, Electric, Multi Units
- Heating:Central, Dual Fuel, Electric, Heating, Natural Gas
Structure and exterior
- Roof:Shingle
- Year built:2022
- Building area:2,664 sq. ft.
Utilities
- Water:Public, Water Connected
- Sewer:Public Sewer, Sewer Connected
Finances and disclosures
- Price:$899,900
- Price per sq. ft.:$337.8
- Tax amount:$3,184
New listings near 9419 Purbeck Lane
- New
 $785,000Active5 beds 4 baths4,041 sq. ft.
$785,000Active5 beds 4 baths4,041 sq. ft.9124 White Ash Drive, Ooltewah, TN 37363
MLS# 1521115Listed by: 1 PERCENT LISTS SCENIC CITY - New
 $380,000Active4 beds 3 baths2,268 sq. ft.
$380,000Active4 beds 3 baths2,268 sq. ft.6026 Hunter Valley Road #72, Ooltewah, TN 37363
MLS# 1521093Listed by: SCENIC SOUTH PROPERTIES, LLC - New
 $549,900Active5 beds 4 baths3,253 sq. ft.
$549,900Active5 beds 4 baths3,253 sq. ft.7759 Sir Anderson Court, Ooltewah, TN 37363
MLS# 1521092Listed by: SCENIC SOUTH PROPERTIES, LLC - New
 $464,900Active4 beds 3 baths2,074 sq. ft.
$464,900Active4 beds 3 baths2,074 sq. ft.9655 Hosta Lane, Ooltewah, TN 37363
MLS# 1521073Listed by: REAL ESTATE PARTNERS CHATTANOOGA LLC - New
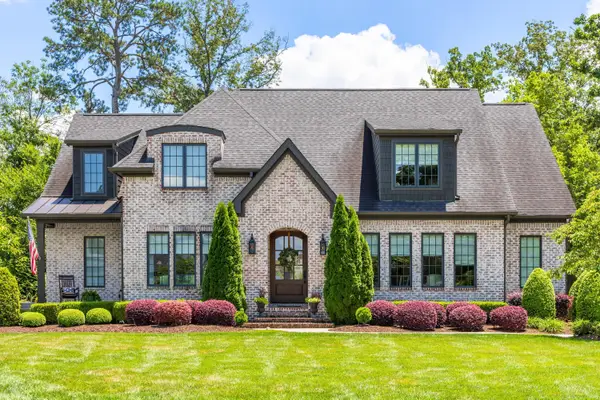 $1,200,000Active5 beds 5 baths4,154 sq. ft.
$1,200,000Active5 beds 5 baths4,154 sq. ft.7346 Good Earth Circle, Ooltewah, TN 37363
MLS# 1521059Listed by: KELLER WILLIAMS REALTY - New
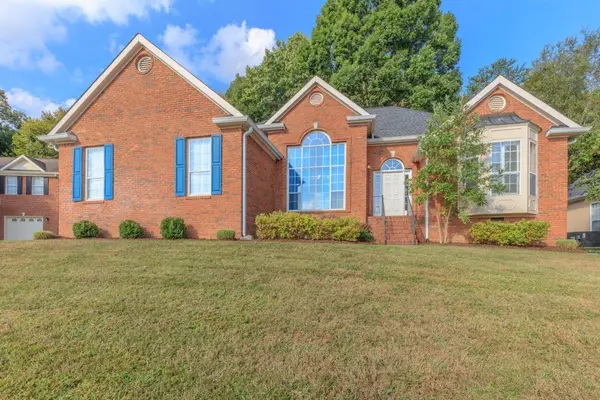 $435,000Active3 beds 2 baths2,200 sq. ft.
$435,000Active3 beds 2 baths2,200 sq. ft.9474 Lazy Circles Drive, Ooltewah, TN 37363
MLS# 3001263Listed by: REAL ESTATE PARTNERS CHATTANOOGA, LLC - Open Sun, 2 to 4pmNew
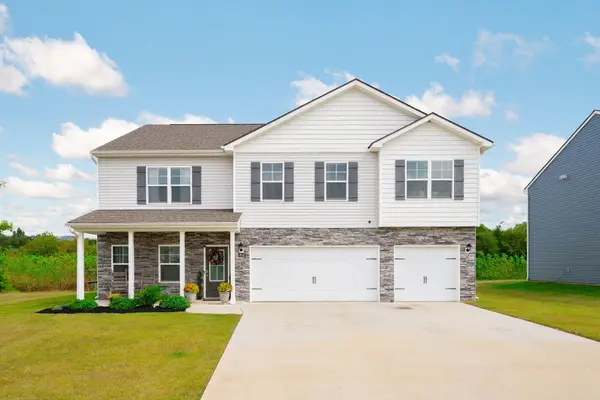 $469,000Active5 beds 5 baths3,534 sq. ft.
$469,000Active5 beds 5 baths3,534 sq. ft.6045 Prickly Loop, Ooltewah, TN 37363
MLS# 1521037Listed by: KELLER WILLIAMS REALTY - New
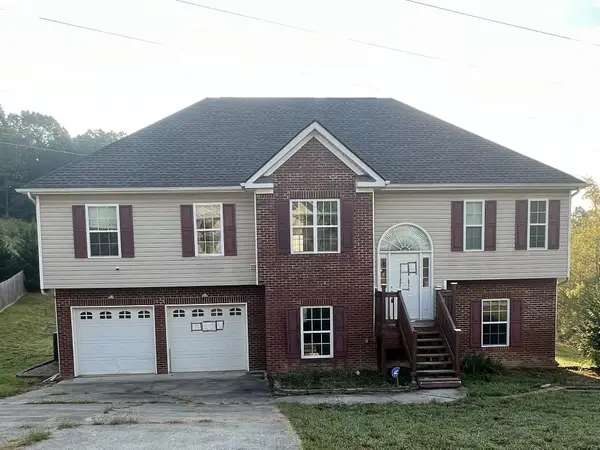 $317,500Active3 beds 3 baths1,753 sq. ft.
$317,500Active3 beds 3 baths1,753 sq. ft.7637 Passport Drive, Ooltewah, TN 37363
MLS# 1520934Listed by: BLUE KEY PROPERTIES LLC - Open Sat, 2 to 4pm
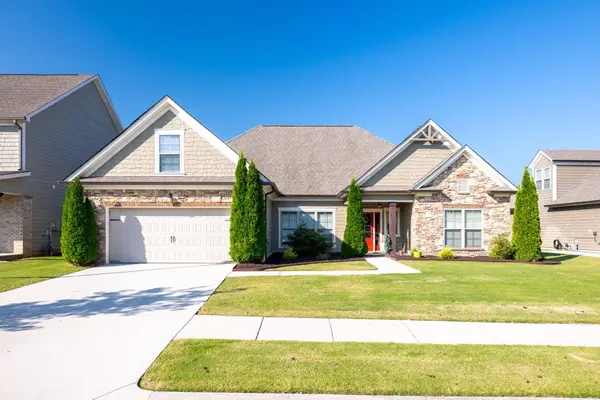 $540,000Pending4 beds 3 baths2,479 sq. ft.
$540,000Pending4 beds 3 baths2,479 sq. ft.8353 River Birch Loop, Ooltewah, TN 37363
MLS# 1520583Listed by: ZACH TAYLOR - CHATTANOOGA - New
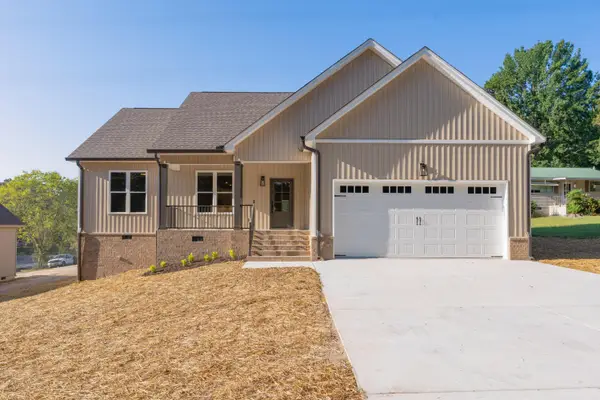 $399,500Active3 beds 2 baths1,550 sq. ft.
$399,500Active3 beds 2 baths1,550 sq. ft.6914 Cooley Road, Ooltewah, TN 37363
MLS# 1520936Listed by: KELLER WILLIAMS REALTY
