9427 Calder Circle, Ooltewah, TN 37363
Local realty services provided by:Better Homes and Gardens Real Estate Jackson Realty
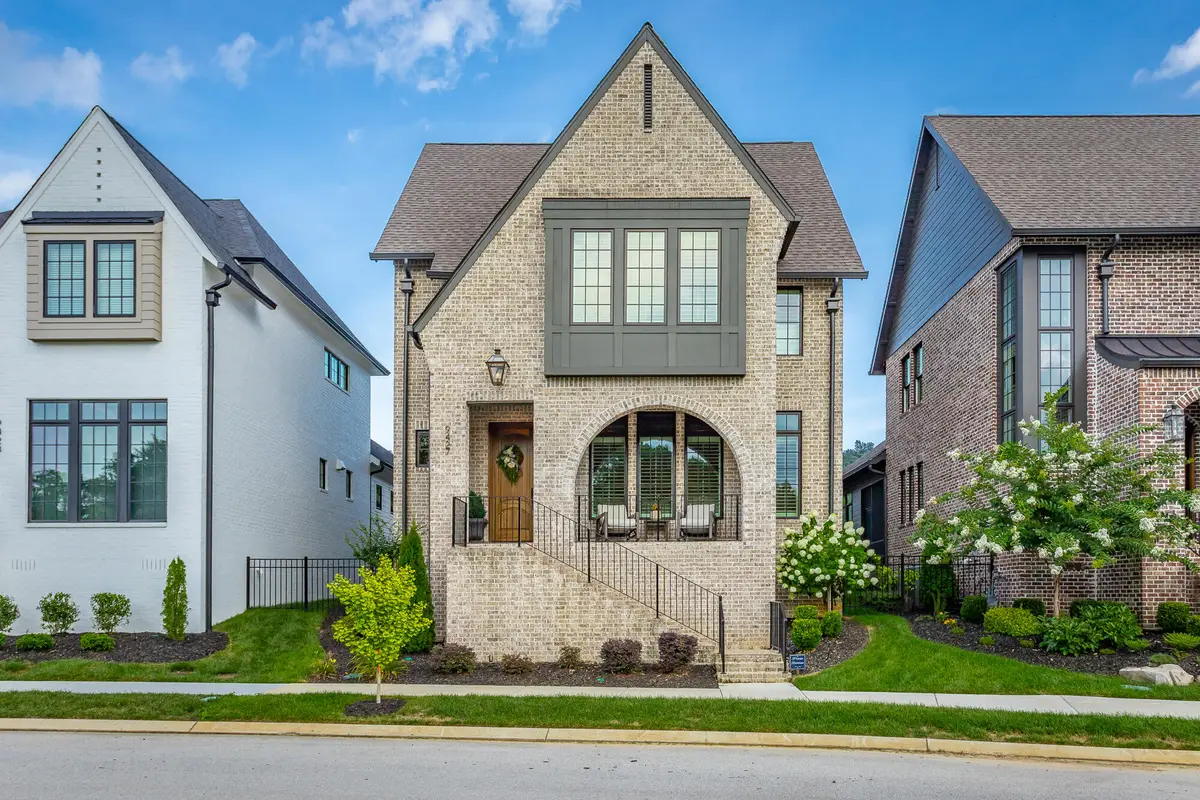

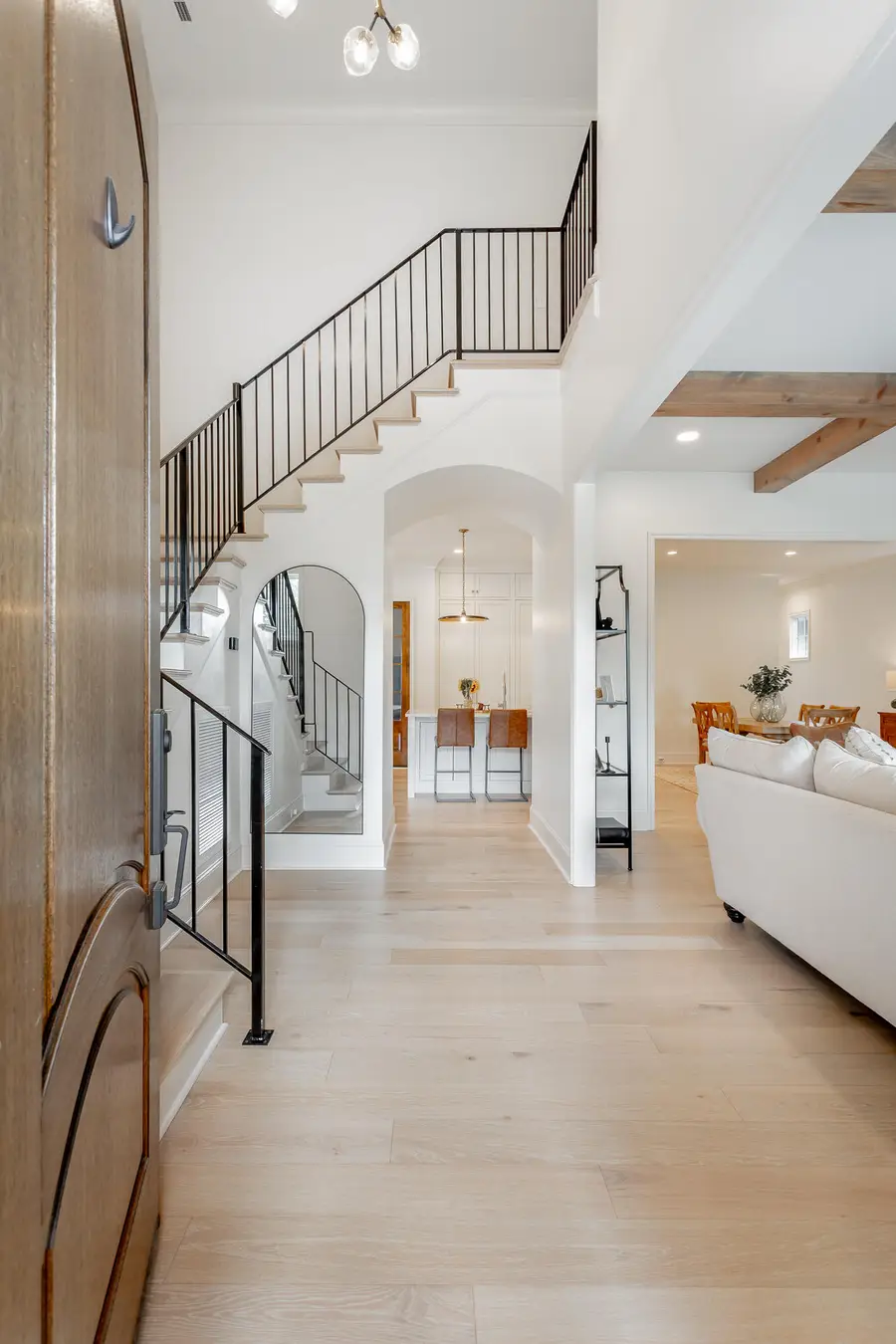
9427 Calder Circle,Ooltewah, TN 37363
$769,000
- 3 Beds
- 3 Baths
- 2,594 sq. ft.
- Single family
- Active
Listed by:tricia j moore
Office:the agency chattanooga
MLS#:1517326
Source:TN_CAR
Price summary
- Price:$769,000
- Price per sq. ft.:$296.45
- Monthly HOA dues:$217
About this home
This barely lived in 2023 newer build by Waters-Holland is located in their fourth exclusive community, Grantham Square. The Townsend has been one of the most popular Villa home plans created exclusively for Grantham Square. Providing a 3 car, alley-loaded garage, this 3 Bedroom, 2.5 Bath home also features a room that would be ideal for an office or playroom. This particular homesite overlooks the largest pond in Grantham Square so the builder designed this home with a spacious covered front porch to enjoy the pond view! The main level of this home boasts a welcoming entry foyer with a soaring two-story ceiling. The living area is open to the foyer and the kitchen creating an inviting floor plan for entertaining. A gas log fireplace is flanked by built-ins and a large picture window allows an abundance of natural light. The kitchen and dining are combined and feature a large work island with a sink. Stainless Bosch appliances include a 36'' gas range (vented hood), integrated dishwasher, and Sharp microwave drawer. Countertops are quartz and the custom cabinetry is not only beautiful, but well-constructed and includes a pantry wall of cabinetry. Just off the kitchen is a covered screened porch with brick steps to the private side yard. A hallway leads from the living area to the powder room, laundry room, garage and main level primary bedroom. The powder room is private, but close to the living area. It features a stunning, brass ''globe'' light fixture and floating vanity. The laundry room is near the primary suite and includes custom cabinetry, quartz countertops, and a laundry sink. The primary suite is tucked away from the living area for maximum solitude and privacy. The amply-sized closet includes custom cabinetry designed for optimum organization. The primary bath provides a double-sink vanity, tiled shower, and water closet. The staircase boasts hardwood treads and wrought iron railing. The upper level has a spacious hallway leading to two bedrooms, a full bath inclusive of a tub with tiled surround, and a flex room ideal for use as an office, playroom, or media room. Every residence in Grantham Square is a masterpiece of timeless, classic design - each one uniquely crafted so that no two homes are ever the same. Fall in love with the attention to detail and unparalleled quality that sets Waters-Holland apart. A professionally managed HOA takes care of lawn mowing and maintenance and trash collection.
Contact an agent
Home facts
- Year built:2023
- Listing Id #:1517326
- Added:21 day(s) ago
- Updated:August 11, 2025 at 09:52 PM
Rooms and interior
- Bedrooms:3
- Total bathrooms:3
- Full bathrooms:2
- Half bathrooms:1
- Living area:2,594 sq. ft.
Heating and cooling
- Cooling:Central Air, Electric, Multi Units
- Heating:Central, Electric, Heating
Structure and exterior
- Roof:Asphalt, Shingle
- Year built:2023
- Building area:2,594 sq. ft.
- Lot area:0.09 Acres
Utilities
- Water:Public
- Sewer:Public Sewer, Sewer Connected
Finances and disclosures
- Price:$769,000
- Price per sq. ft.:$296.45
- Tax amount:$2,414
New listings near 9427 Calder Circle
- New
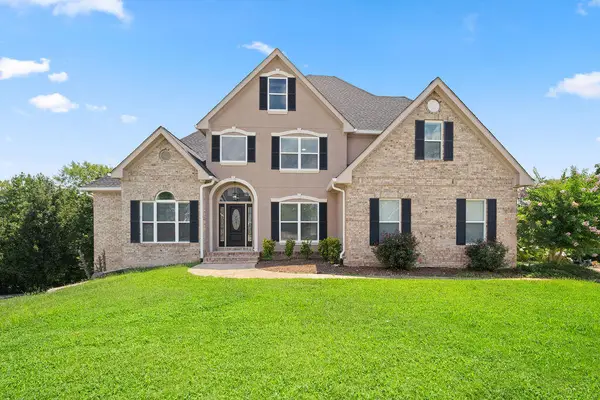 $799,995Active6 beds 5 baths4,935 sq. ft.
$799,995Active6 beds 5 baths4,935 sq. ft.4202 Linen Crest Way, Ooltewah, TN 37363
MLS# 1518659Listed by: CRYE-LEIKE, REALTORS - New
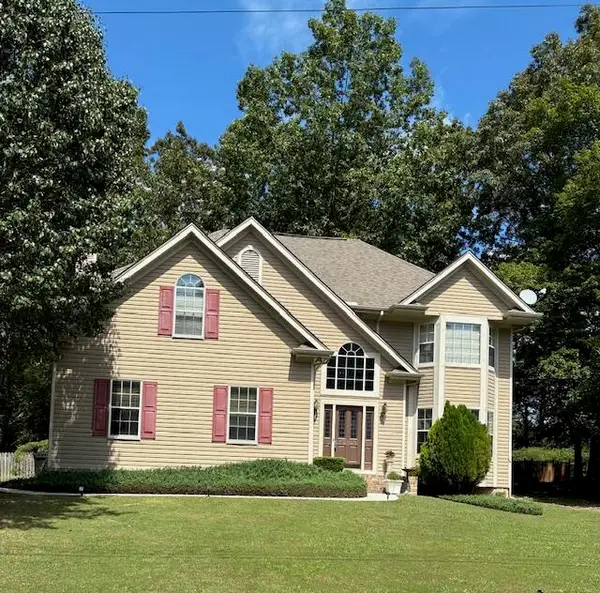 $430,000Active3 beds 3 baths2,550 sq. ft.
$430,000Active3 beds 3 baths2,550 sq. ft.5311 Kellys Point, Ooltewah, TN 37363
MLS# 1518660Listed by: MAXIMUM ONE PREFERRED REALTORS - New
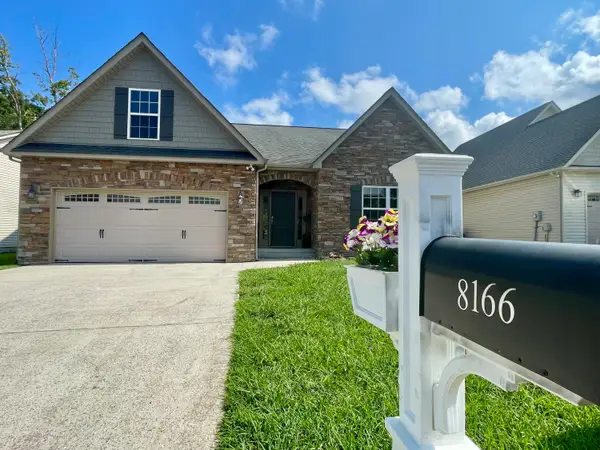 $443,930Active3 beds 2 baths2,118 sq. ft.
$443,930Active3 beds 2 baths2,118 sq. ft.8166 Bluegill Circle, Ooltewah, TN 37363
MLS# 1518646Listed by: BETTER HOMES AND GARDENS REAL ESTATE SIGNATURE BROKERS - New
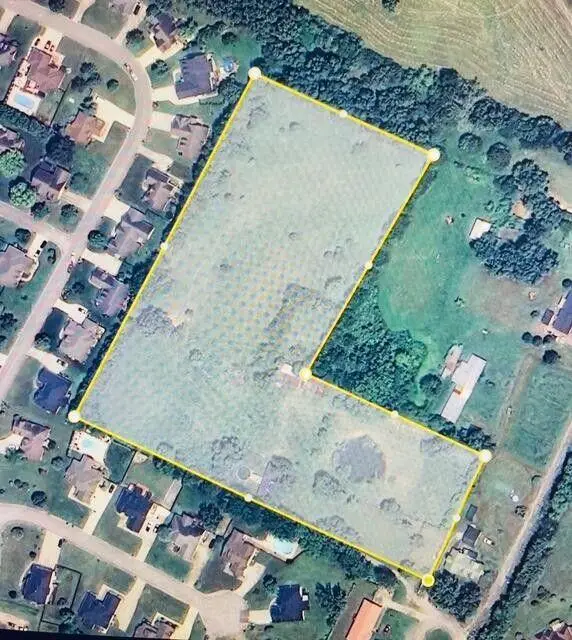 $599,000Active7 Acres
$599,000Active7 Acres8502 Blanche Road, Ooltewah, TN 37363
MLS# 1518633Listed by: PROPERTY 41 REALTY, LLC - New
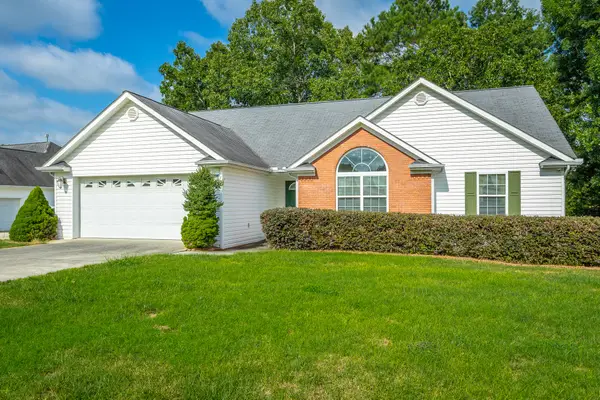 $389,000Active3 beds 2 baths1,746 sq. ft.
$389,000Active3 beds 2 baths1,746 sq. ft.7458 Salmon Lane, Ooltewah, TN 37363
MLS# 1518630Listed by: COLDWELL BANKER PRYOR REALTY - New
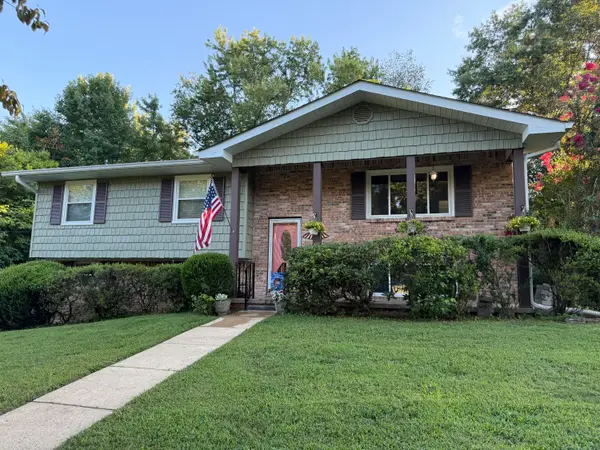 $394,900Active4 beds 3 baths2,172 sq. ft.
$394,900Active4 beds 3 baths2,172 sq. ft.10092 Sunny Lane, Ooltewah, TN 37363
MLS# 1518627Listed by: RE/MAX PROPERTIES - Open Sun, 2 to 4pm
 $385,000Pending-- beds -- baths1,716 sq. ft.
$385,000Pending-- beds -- baths1,716 sq. ft.3765 Prospect Church Rd, Ooltewah, TN 37363
MLS# 1518546Listed by: CRYE-LEIKE REALTORS - Open Sun, 2 to 4pmNew
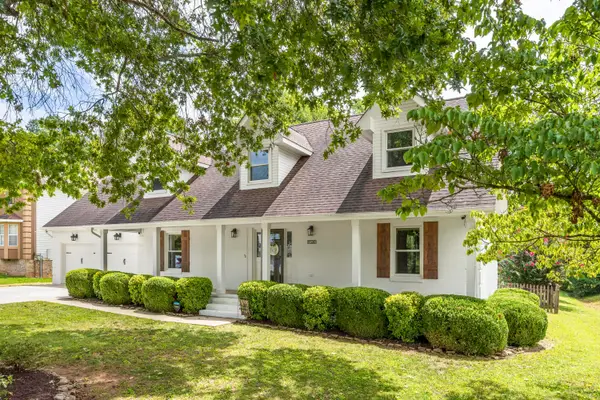 $475,000Active3 beds 3 baths2,279 sq. ft.
$475,000Active3 beds 3 baths2,279 sq. ft.8520 Horseshoe Bend Lane, Ooltewah, TN 37363
MLS# 1518457Listed by: KELLER WILLIAMS REALTY - New
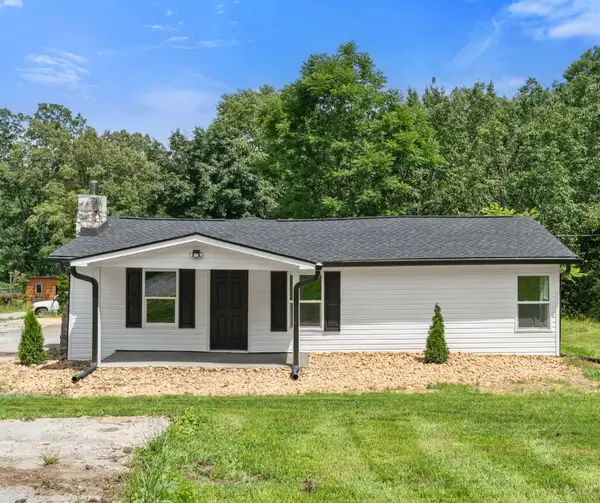 $284,900Active3 beds 2 baths1,614 sq. ft.
$284,900Active3 beds 2 baths1,614 sq. ft.3940 Cole Trail, Ooltewah, TN 37363
MLS# 20253755Listed by: RE/MAX EXPERIENCE - Open Sat, 11am to 1pmNew
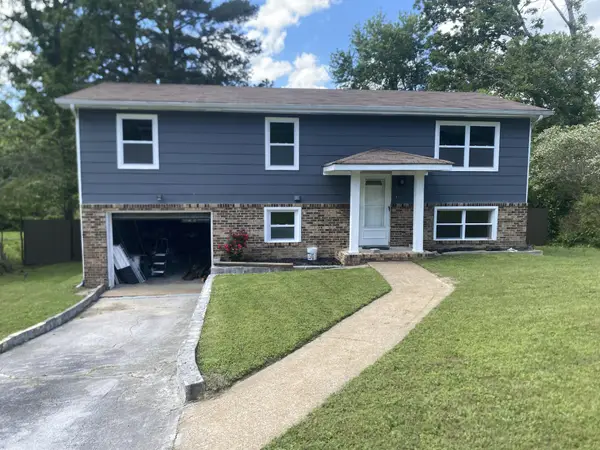 $349,995Active4 beds 3 baths1,561 sq. ft.
$349,995Active4 beds 3 baths1,561 sq. ft.4060 E Freedom Circle, Ooltewah, TN 37363
MLS# 2965176Listed by: GREATER CHATTANOOGA REALTY, KELLER WILLIAMS REALTY
