9440 Calder Cir, Ooltewah, TN 37363
Local realty services provided by:Better Homes and Gardens Real Estate Ben Bray & Associates
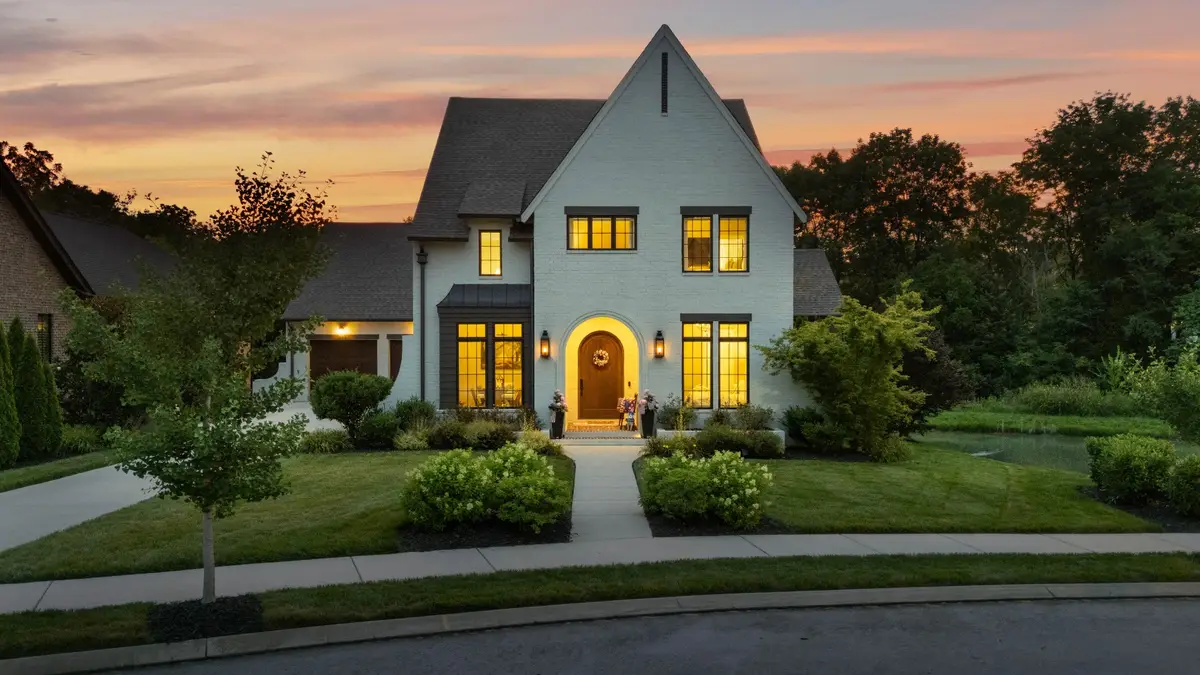
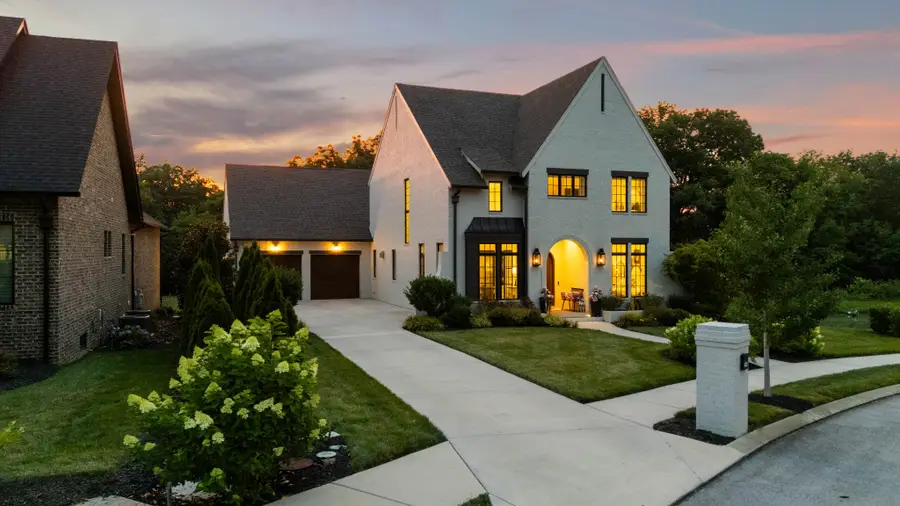
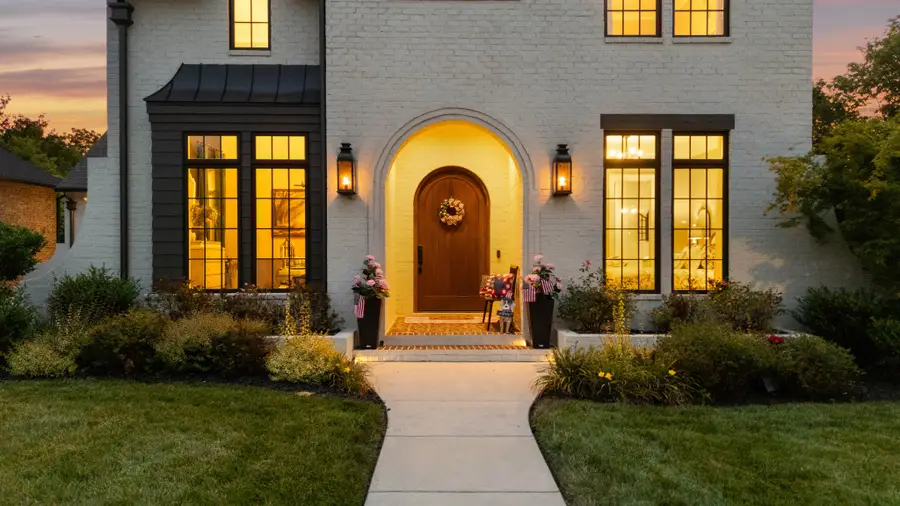
9440 Calder Cir,Ooltewah, TN 37363
$1,350,000
- 4 Beds
- 5 Baths
- 3,649 sq. ft.
- Single family
- Pending
Listed by:darren etengoff
Office:compass tennessee, llc.
MLS#:2924882
Source:NASHVILLE
Price summary
- Price:$1,350,000
- Price per sq. ft.:$369.96
- Monthly HOA dues:$311
About this home
Where Southern Comfort Meets Elevated Design — Grantham Square, Ooltewah Crafted by Waters-Holland and elevated by a professional interior designer, this European-style home masterfully blends timeless luxury with soul-soothing comfort. Every inch is layered with intention, warmth, and quiet confidence. This is not a trend piece. It’s not sterile or showy. It’s the kind of home that wraps around you—where the design makes sense, the flow feels natural, and the details speak without shouting. Step through the front door and into a floor plan that lives smart. The primary suite is privately placed in its own wing, connected by a striking hallway outfitted with custom built-in coffee and wet bars—an executive gallery that sets the tone for intentional living. Vaulted ceilings with exposed designer beams crown the suite, while a spa-worthy bath with brass fixtures and a custom walk-in closet (complete with a Rustica brass ladder system) create a luxurious daily experience. The formal dining room stands apart, perfect for gathering or quiet evenings. The heart of the home is anchored by a chef’s kitchen: Jenn-Air appliances, Cambria quartz island, floor-to-ceiling cabinetry, and a sunlit eat-in nook—all curated for daily ease and celebration alike. Also on the main level: a second en-suite with 10' ceilings, offering flexibility for guests or multi-generational living. Upstairs, a private living area connects to a third en-suite. A separate bonus room plus additional bedroom with shared bath complete the upper level. Every bedroom has walk-in closets with hardwood floors—no carpet in sight. Out back, a covered porch with gas fireplace looks out over a serene pond with no buildable land behind—forever privacy. Even the garage is a standout: 8’ doors, epoxied floors, and deep enough for a Super Duty truck. This home wasn’t just renovated. It was reimagined. And it lives better than its price tag suggests. Schedule your private showing and experience it yourself.
Contact an agent
Home facts
- Year built:2020
- Listing Id #:2924882
- Added:47 day(s) ago
- Updated:August 13, 2025 at 07:45 AM
Rooms and interior
- Bedrooms:4
- Total bathrooms:5
- Full bathrooms:4
- Half bathrooms:1
- Living area:3,649 sq. ft.
Heating and cooling
- Cooling:Ceiling Fan(s), Central Air, Dual, Electric
- Heating:Central, Electric, Natural Gas
Structure and exterior
- Year built:2020
- Building area:3,649 sq. ft.
- Lot area:0.4 Acres
Schools
- High school:Ooltewah High School
- Middle school:Ooltewah Middle School
- Elementary school:Wolftever Creek Elementary School
Utilities
- Water:Public, Water Available
- Sewer:Public Sewer
Finances and disclosures
- Price:$1,350,000
- Price per sq. ft.:$369.96
- Tax amount:$3,837
New listings near 9440 Calder Cir
- New
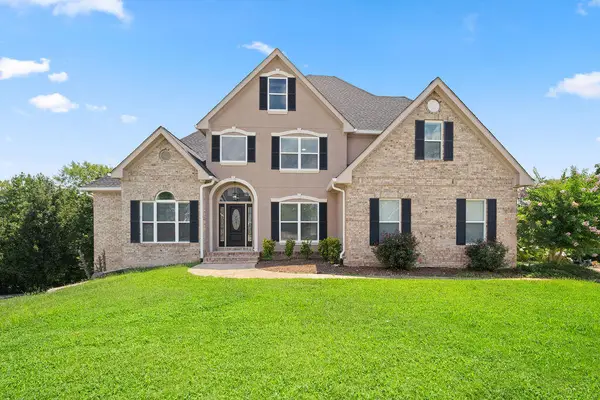 $799,995Active6 beds 5 baths4,935 sq. ft.
$799,995Active6 beds 5 baths4,935 sq. ft.4202 Linen Crest Way, Ooltewah, TN 37363
MLS# 1518659Listed by: CRYE-LEIKE, REALTORS - New
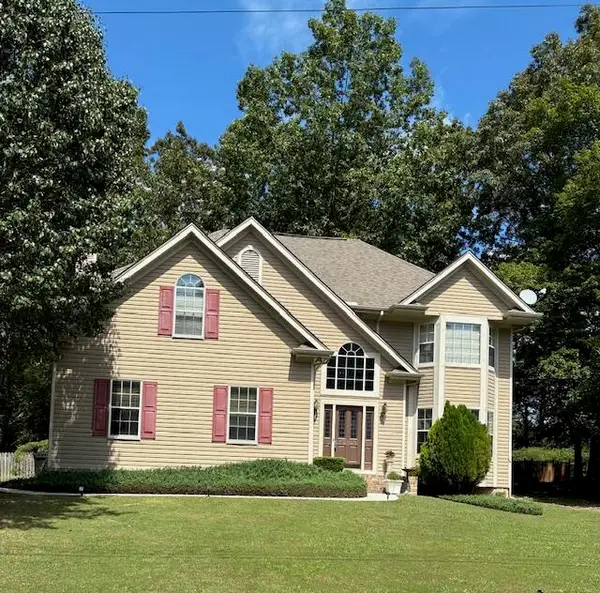 $430,000Active3 beds 3 baths2,550 sq. ft.
$430,000Active3 beds 3 baths2,550 sq. ft.5311 Kellys Point, Ooltewah, TN 37363
MLS# 1518660Listed by: MAXIMUM ONE PREFERRED REALTORS - New
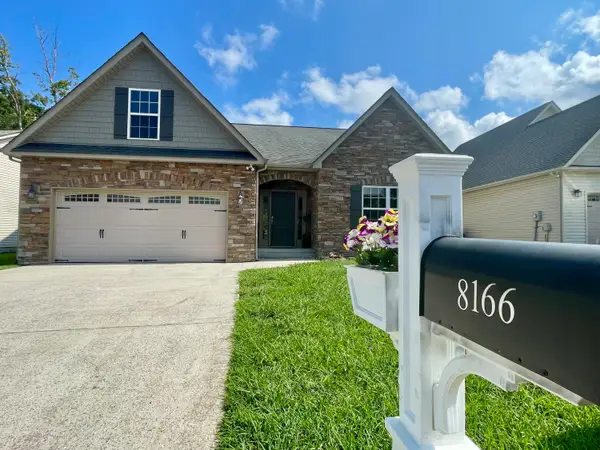 $443,930Active3 beds 2 baths2,118 sq. ft.
$443,930Active3 beds 2 baths2,118 sq. ft.8166 Bluegill Circle, Ooltewah, TN 37363
MLS# 1518646Listed by: BETTER HOMES AND GARDENS REAL ESTATE SIGNATURE BROKERS - New
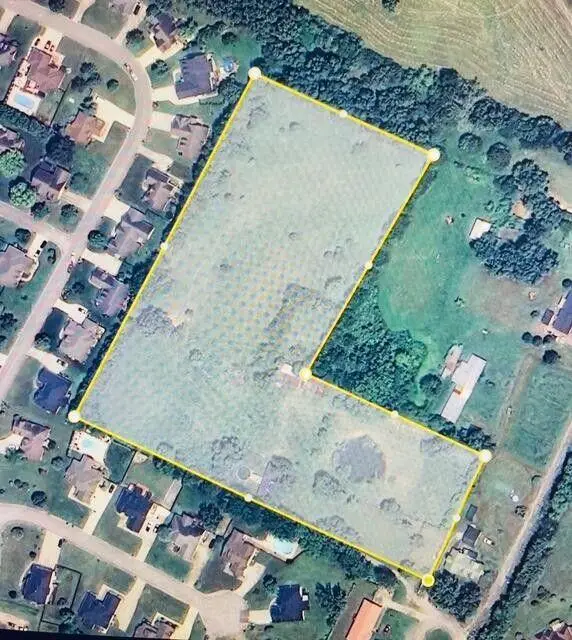 $599,000Active7 Acres
$599,000Active7 Acres8502 Blanche Road, Ooltewah, TN 37363
MLS# 1518633Listed by: PROPERTY 41 REALTY, LLC - New
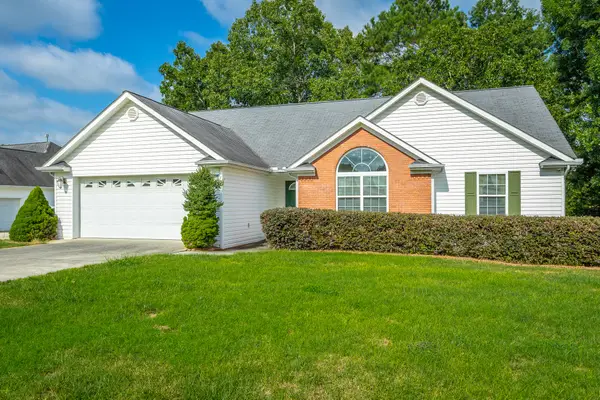 $389,000Active3 beds 2 baths1,746 sq. ft.
$389,000Active3 beds 2 baths1,746 sq. ft.7458 Salmon Lane, Ooltewah, TN 37363
MLS# 1518630Listed by: COLDWELL BANKER PRYOR REALTY - New
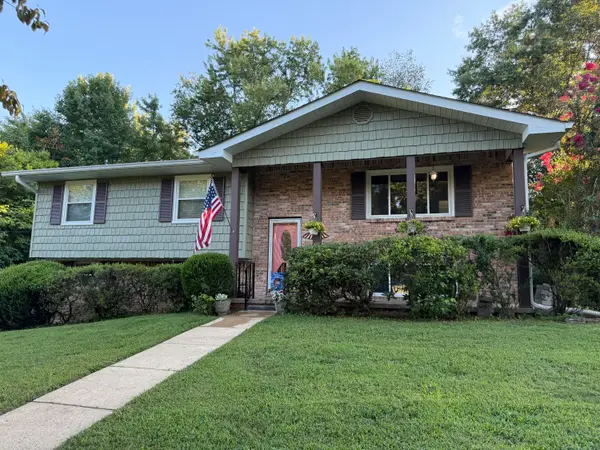 $394,900Active4 beds 3 baths2,172 sq. ft.
$394,900Active4 beds 3 baths2,172 sq. ft.10092 Sunny Lane, Ooltewah, TN 37363
MLS# 1518627Listed by: RE/MAX PROPERTIES - Open Sun, 2 to 4pm
 $385,000Pending-- beds -- baths1,716 sq. ft.
$385,000Pending-- beds -- baths1,716 sq. ft.3765 Prospect Church Rd, Ooltewah, TN 37363
MLS# 1518546Listed by: CRYE-LEIKE REALTORS - Open Sun, 2 to 4pmNew
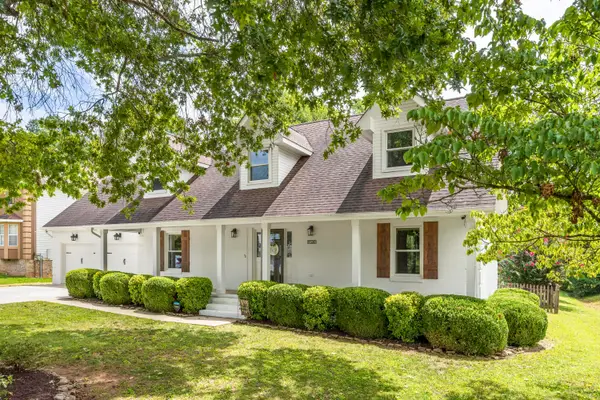 $475,000Active3 beds 3 baths2,279 sq. ft.
$475,000Active3 beds 3 baths2,279 sq. ft.8520 Horseshoe Bend Lane, Ooltewah, TN 37363
MLS# 1518457Listed by: KELLER WILLIAMS REALTY - New
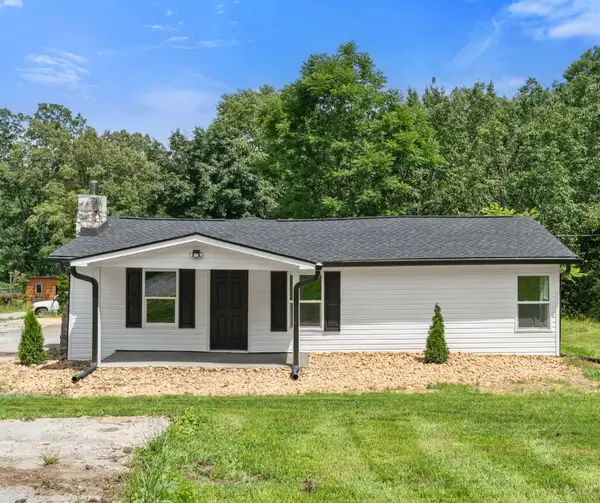 $284,900Active3 beds 2 baths1,614 sq. ft.
$284,900Active3 beds 2 baths1,614 sq. ft.3940 Cole Trail, Ooltewah, TN 37363
MLS# 20253755Listed by: RE/MAX EXPERIENCE - Open Sat, 11am to 1pmNew
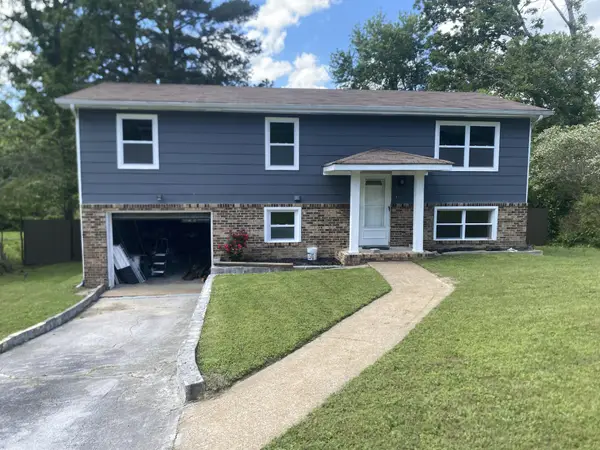 $349,995Active4 beds 3 baths1,561 sq. ft.
$349,995Active4 beds 3 baths1,561 sq. ft.4060 E Freedom Circle, Ooltewah, TN 37363
MLS# 2965176Listed by: GREATER CHATTANOOGA REALTY, KELLER WILLIAMS REALTY
