9440 Calder Circle, Ooltewah, TN 37363
Local realty services provided by:Better Homes and Gardens Real Estate Signature Brokers
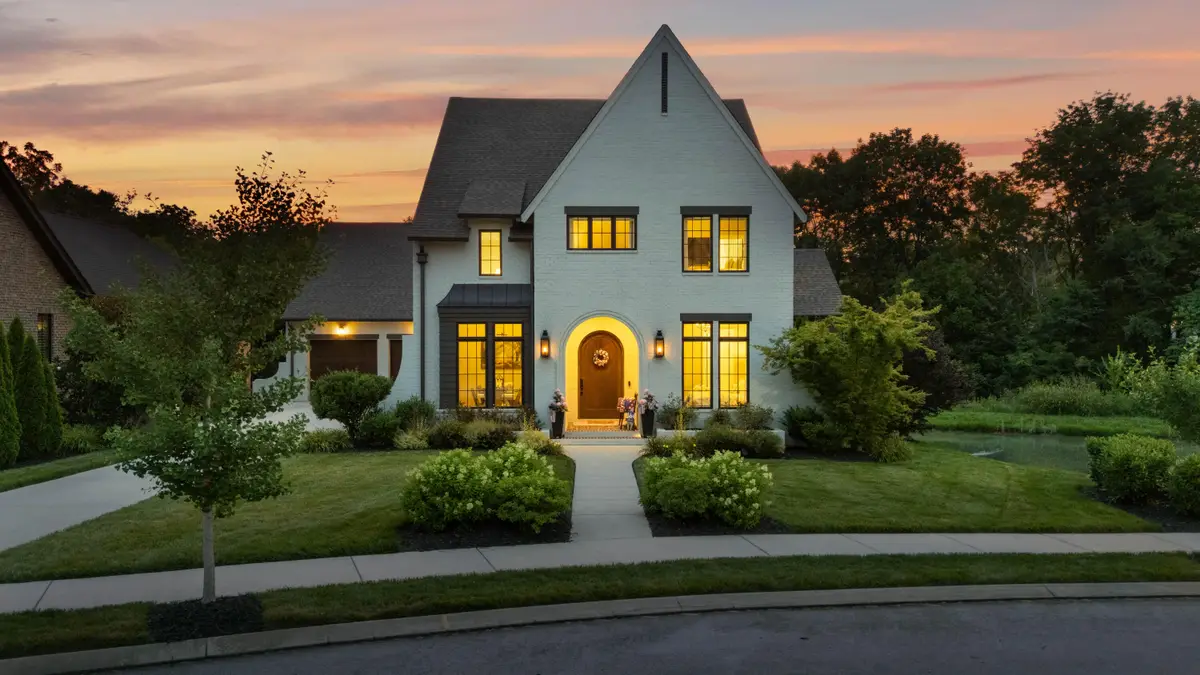
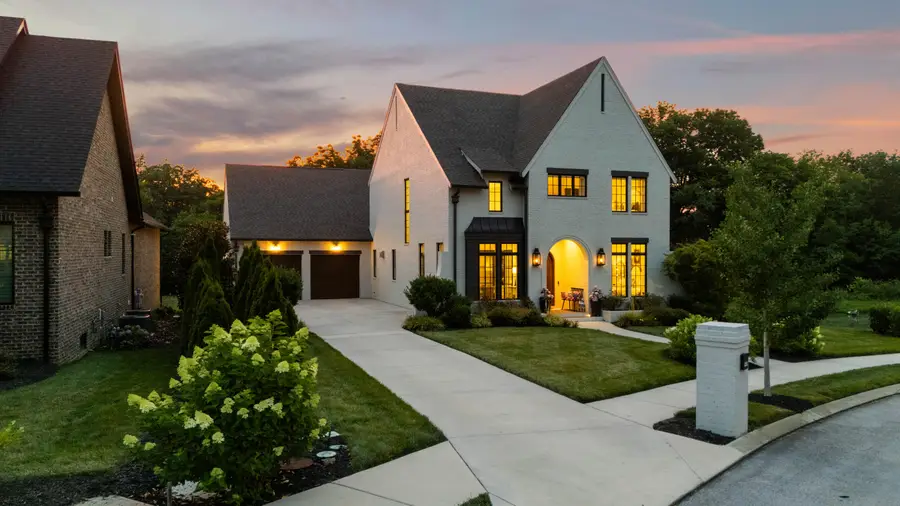
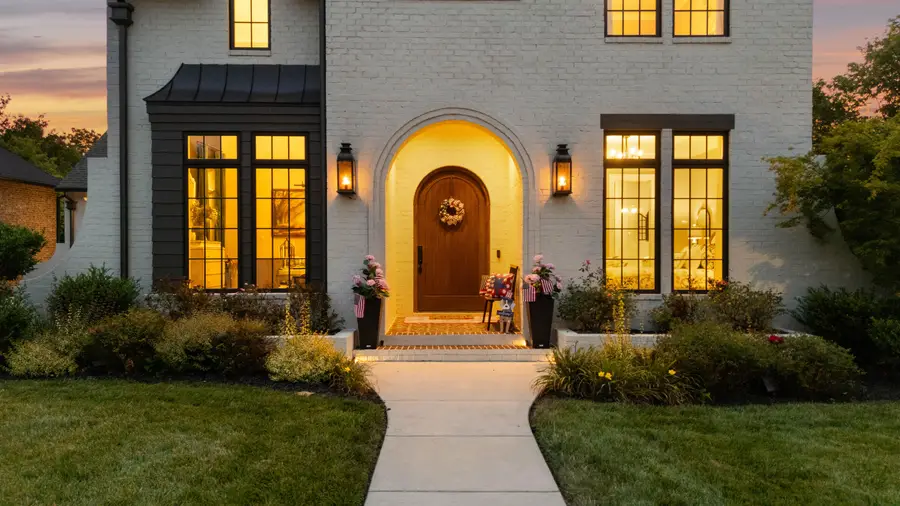
9440 Calder Circle,Ooltewah, TN 37363
$1,350,000
- 4 Beds
- 5 Baths
- 3,649 sq. ft.
- Single family
- Pending
Listed by:darren etengoff
Office:compass tennessee
MLS#:1515559
Source:TN_CAR
Price summary
- Price:$1,350,000
- Price per sq. ft.:$369.96
- Monthly HOA dues:$311
About this home
Where Southern Comfort Meets Elevated Design — Grantham Square, Ooltewah
Crafted by Waters-Holland, known for their architectural integrity, and reimagined by a professional interior designer, this European-style residence in Grantham Square blends timeless luxury with a soul-soothing sense of home. It's warm, personal, and layered with details that simply make sense.
For many, the dream is clear: a home that balances true Southern comfort with refined luxury. This home delivers. It's not soulless. It's not trendy for trend's sake. It's a space that instantly wraps around you—where the finishes are as thoughtful as the feeling.
Step into a layout that flows with precision and purpose. The primary suite is tucked away in its own executive-style hallway, a striking gallery that connects function and design—complete with built-in coffee and wet bars, just outside your private quarters. Inside the suite: soaring vaulted ceilings, exposed designer wood beams, and a calming aura that transforms the everyday into sanctuary. Master bath is adorned with brass fixtures, and the custom walk-in closet features a Rustica brass ladder and rail system—both luxurious and highly usable.
The formal dining room, positioned up front and set apart from the open-concept kitchen and living area, offers a designated space for hosting or quiet dinners, wrapped in style with vaulted ceilings and elegant flow.
In the heart of the home, the kitchen blends professional Jenn-Air appliances, Cambria quartz island counters, and custom cabinetry reaching 10' ceilings, paired with a dedicated eat-in area. It's rare to find a kitchen that feels this tailored and complete. It's truly a chef's nook with a sense of belonging.
Also on the main level: a second en-suite bedroom with 10' ceilings, offering privacy and flexibility for guests or in-laws. Upstairs, you'll find a private living room connected to a third en-suite. On the other side, a bonus room or your new home office headquarters, built for today's multi-functional lifestyle and bedroom that share a bathroom. Every bedroom has its own walk-in closet with hardwood flooring.
Out back, a covered porch with a gas fireplace overlooks a peaceful pond with no buildable land behind it, ensuring forever privacy. The primary suite strategically buffers the neighboring home, giving you a subdivision address with an unexpected level of seclusion.
And the garage? 8' doors. Epoxied floors. Deep enough to squeeze in a Super Duty truck. Rare. Smart. Done right.
From the lightened interior paint palette, to the designer lighting, to the flow of each room this home was revitalized, not just renovated with thought. Every choice enhances not only the design but also the emotional comfort of the space. Everything fits. Nothing feels forced.
And when you consider what this price point gets you in other parts of Chattanooga, you'll quickly see the value in how this home lives and what it offers both practically and emotionally.
Just minutes from Publix, I-75, Gunbarrel, and the energy of Cambridge Square.
This isn't just a listing. It's the home people hope to find but rarely do. Schedule your private showing and experience it for yourself.
Contact an agent
Home facts
- Year built:2020
- Listing Id #:1515559
- Added:48 day(s) ago
- Updated:July 17, 2025 at 07:17 AM
Rooms and interior
- Bedrooms:4
- Total bathrooms:5
- Full bathrooms:4
- Half bathrooms:1
- Living area:3,649 sq. ft.
Heating and cooling
- Cooling:Central Air, Electric, Multi Units
- Heating:Central, Electric, Heating, Natural Gas
Structure and exterior
- Roof:Shingle
- Year built:2020
- Building area:3,649 sq. ft.
- Lot area:0.4 Acres
Utilities
- Water:Public, Water Connected
- Sewer:Public Sewer, Sewer Connected
Finances and disclosures
- Price:$1,350,000
- Price per sq. ft.:$369.96
- Tax amount:$3,837
New listings near 9440 Calder Circle
- New
 $415,000Active4 beds 3 baths2,050 sq. ft.
$415,000Active4 beds 3 baths2,050 sq. ft.10106 Crestmont Drive, Ooltewah, TN 37363
MLS# 1518684Listed by: RESULTSMLSCOM - New
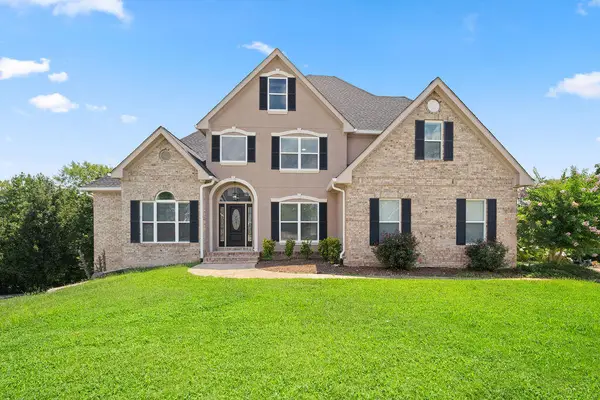 $799,995Active6 beds 5 baths4,935 sq. ft.
$799,995Active6 beds 5 baths4,935 sq. ft.4202 Linen Crest Way, Ooltewah, TN 37363
MLS# 1518659Listed by: CRYE-LEIKE, REALTORS - New
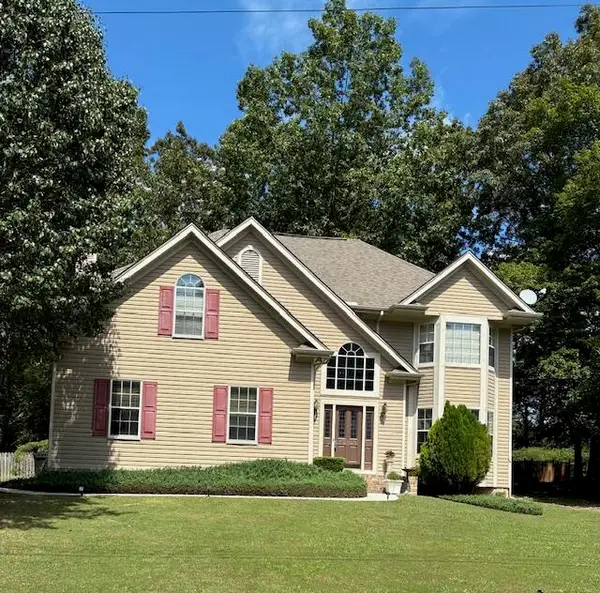 $430,000Active3 beds 3 baths2,550 sq. ft.
$430,000Active3 beds 3 baths2,550 sq. ft.5311 Kellys Point, Ooltewah, TN 37363
MLS# 1518660Listed by: MAXIMUM ONE PREFERRED REALTORS - New
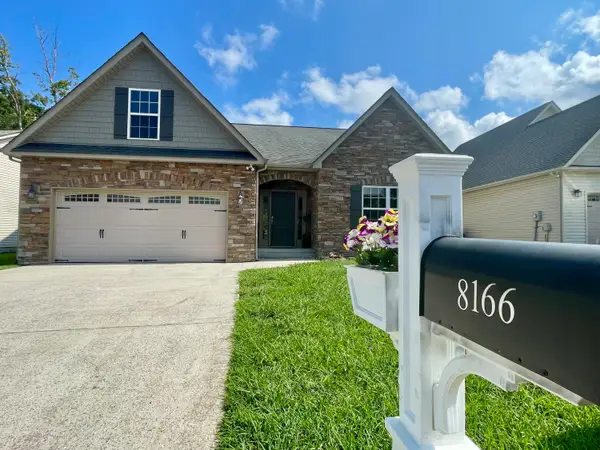 $443,930Active3 beds 2 baths2,118 sq. ft.
$443,930Active3 beds 2 baths2,118 sq. ft.8166 Bluegill Circle, Ooltewah, TN 37363
MLS# 1518646Listed by: BETTER HOMES AND GARDENS REAL ESTATE SIGNATURE BROKERS - New
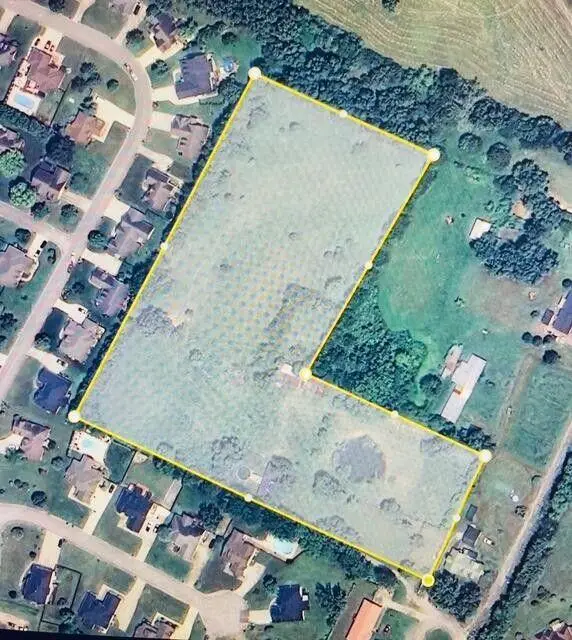 $599,000Active7 Acres
$599,000Active7 Acres8502 Blanche Road, Ooltewah, TN 37363
MLS# 1518633Listed by: PROPERTY 41 REALTY, LLC - Open Sun, 2 to 4pmNew
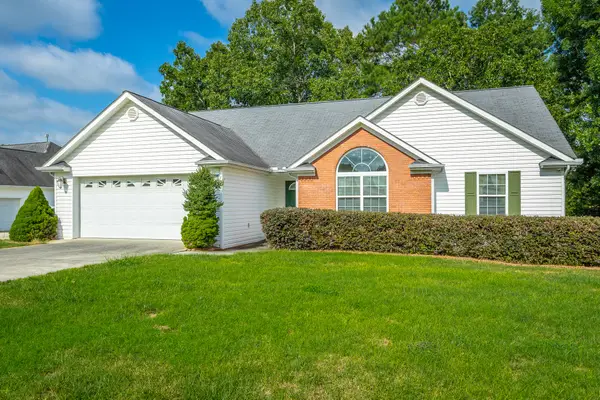 $389,000Active3 beds 2 baths1,746 sq. ft.
$389,000Active3 beds 2 baths1,746 sq. ft.7458 Salmon Lane, Ooltewah, TN 37363
MLS# 1518630Listed by: COLDWELL BANKER PRYOR REALTY - New
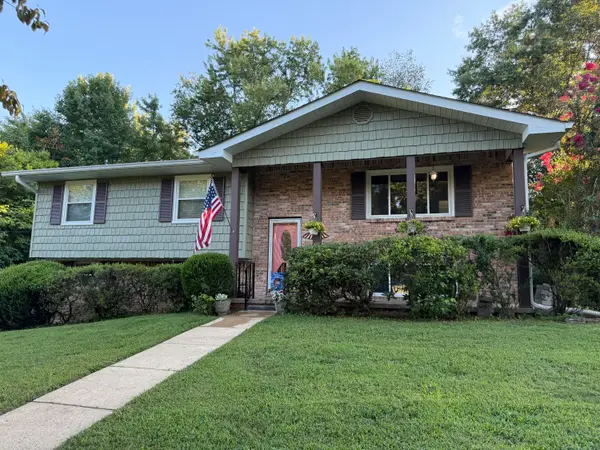 $394,900Active4 beds 3 baths2,172 sq. ft.
$394,900Active4 beds 3 baths2,172 sq. ft.10092 Sunny Lane, Ooltewah, TN 37363
MLS# 1518627Listed by: RE/MAX PROPERTIES - Open Sun, 2 to 4pm
 $385,000Pending-- beds -- baths1,716 sq. ft.
$385,000Pending-- beds -- baths1,716 sq. ft.3765 Prospect Church Rd, Ooltewah, TN 37363
MLS# 1518546Listed by: CRYE-LEIKE REALTORS - Open Sun, 2 to 4pmNew
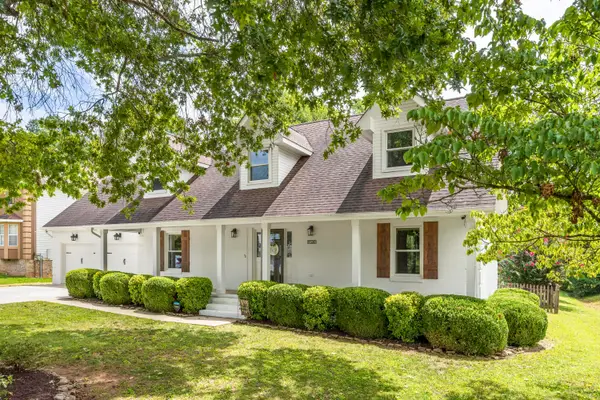 $475,000Active3 beds 3 baths2,279 sq. ft.
$475,000Active3 beds 3 baths2,279 sq. ft.8520 Horseshoe Bend Lane, Ooltewah, TN 37363
MLS# 1518457Listed by: KELLER WILLIAMS REALTY - New
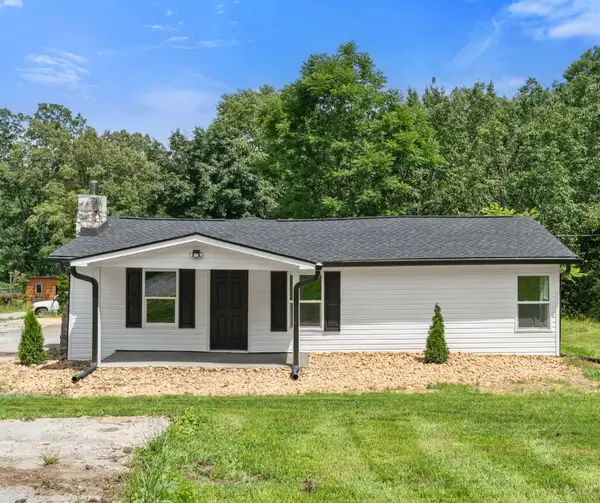 $284,900Active3 beds 2 baths1,614 sq. ft.
$284,900Active3 beds 2 baths1,614 sq. ft.3940 Cole Trail, Ooltewah, TN 37363
MLS# 20253755Listed by: RE/MAX EXPERIENCE
