9440 Wandering Way, Ooltewah, TN 37363
Local realty services provided by:Better Homes and Gardens Real Estate Ben Bray & Associates
9440 Wandering Way,Ooltewah, TN 37363
$697,000
- 4 Beds
- 5 Baths
- 2,900 sq. ft.
- Single family
- Active
Listed by: karen sharp
Office: re/max properties
MLS#:2705179
Source:NASHVILLE
Price summary
- Price:$697,000
- Price per sq. ft.:$240.34
- Monthly HOA dues:$45.83
About this home
4 EN-SUITES & PLANTATION SHUTTERS throughout this Gorgeous Home!! Welcome to the Highly Sought After Community of Hidden Lakes. Grand Entry Double Front Doors with Oval Lite Decorative Windows, opening into a Gorgeous Open Double Staircase Foyer. Formal Dining Room is on the Left as you enter the Foyer and on the Right is Double French Clear Glass Doors going into the Office / Piano Room. The Generous Size Great Room Features Several Windows with Plantation Shutters, Natural Gas Fireplace with Thermostat Remote Control, Built-In Book Shelving on each side of the Fireplace and 2 Entry Ways into the Grand Kitchen with Oversized Gas Stove, Stainless Steel Vent Hood, Granite Island with Small Prep Sink and Under Counter Lighting. The Kitchen and Breakfast Nook have Several more Large Windows with Plantation Shutters. Off the Kitchen, coming in from the Garage is a Substantial Size Mudroom / Laundry Room. The Main Floor Hosts the Primary Master Bedroom En Suite with a Jetted Tub, Tiled Shower, and His and Her Walk-in Closets. Upstairs there are 3 more Master En Suites with plentiful Closets and One More Walk-in Closet. New Solid Hardwood installed in each Master En Suite Upstairs. Walk-Out Storage area that could easily be made into an Extra Bonus Room. The Back Yard is fenced, with a New Screened in Porch, Two Additional Decks, and a Concrete Pad with a Cabana and Hot Tub!! This home is a Must See!! Schedule your appointment today and make this your New Dream Home!! This Home is being Sold by Owner/Agent.
Contact an agent
Home facts
- Year built:2006
- Listing ID #:2705179
- Added:426 day(s) ago
- Updated:November 19, 2025 at 03:19 PM
Rooms and interior
- Bedrooms:4
- Total bathrooms:5
- Full bathrooms:4
- Half bathrooms:1
- Living area:2,900 sq. ft.
Heating and cooling
- Cooling:Central Air
- Heating:Central, Natural Gas
Structure and exterior
- Year built:2006
- Building area:2,900 sq. ft.
- Lot area:0.3 Acres
Schools
- High school:East Hamilton High School
- Middle school:East Hamilton Middle School
- Elementary school:Apison Elementary School
Utilities
- Water:Public, Water Available
- Sewer:Public Sewer
Finances and disclosures
- Price:$697,000
- Price per sq. ft.:$240.34
- Tax amount:$2,238
New listings near 9440 Wandering Way
- New
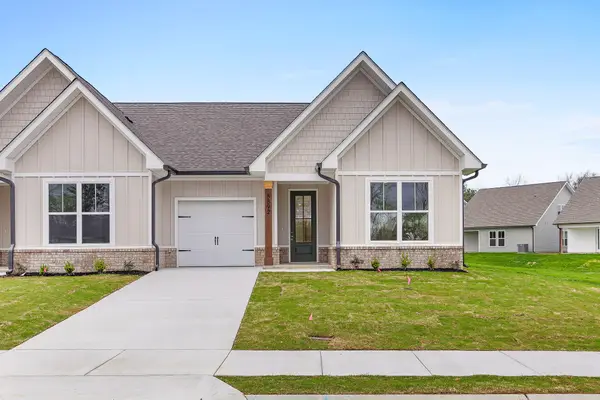 $314,000Active2 beds 2 baths1,364 sq. ft.
$314,000Active2 beds 2 baths1,364 sq. ft.8770 James Creek Drive #Lot 76, Ooltewah, TN 37363
MLS# 1524116Listed by: WOODY CREEK REALTY, LLC - New
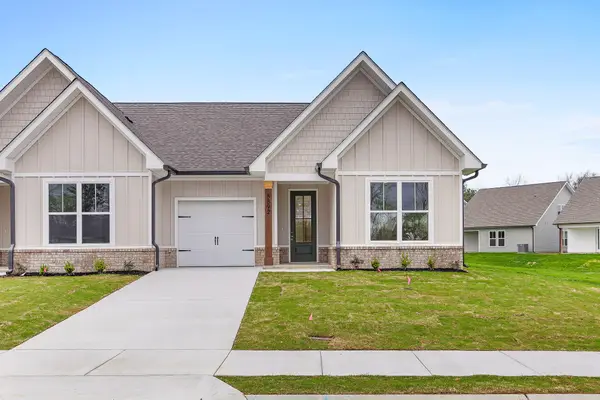 $310,000Active2 beds 2 baths1,364 sq. ft.
$310,000Active2 beds 2 baths1,364 sq. ft.8754 James Creek Drive #Lot 79, Ooltewah, TN 37363
MLS# 1524117Listed by: WOODY CREEK REALTY, LLC - New
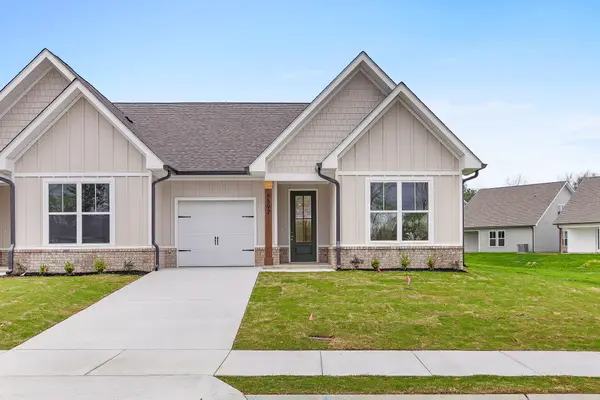 $305,000Active2 beds 2 baths1,364 sq. ft.
$305,000Active2 beds 2 baths1,364 sq. ft.8764 James Creek Drive #Lot 77, Ooltewah, TN 37363
MLS# 1524118Listed by: WOODY CREEK REALTY, LLC - New
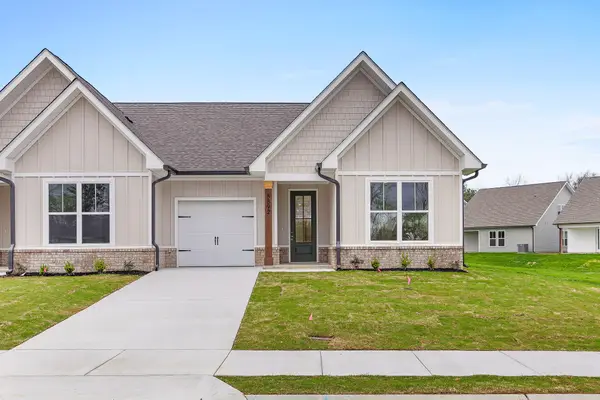 $302,000Active2 beds 2 baths1,364 sq. ft.
$302,000Active2 beds 2 baths1,364 sq. ft.8760 James Creek Drive #Lot 78, Ooltewah, TN 37363
MLS# 1524119Listed by: WOODY CREEK REALTY, LLC - New
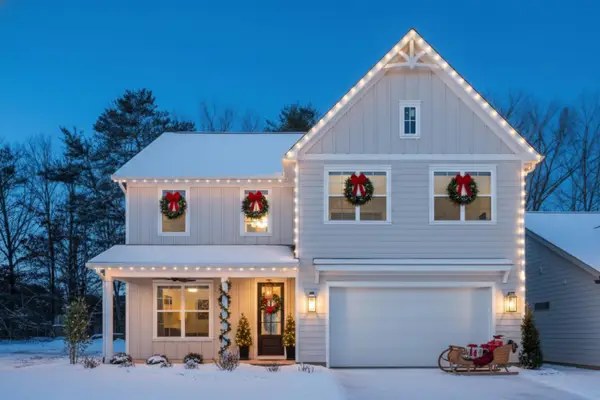 $579,000Active4 beds 4 baths2,700 sq. ft.
$579,000Active4 beds 4 baths2,700 sq. ft.7164 Mercedes Lane, Ooltewah, TN 37363
MLS# 1524083Listed by: GREENTECH HOMES LLC - New
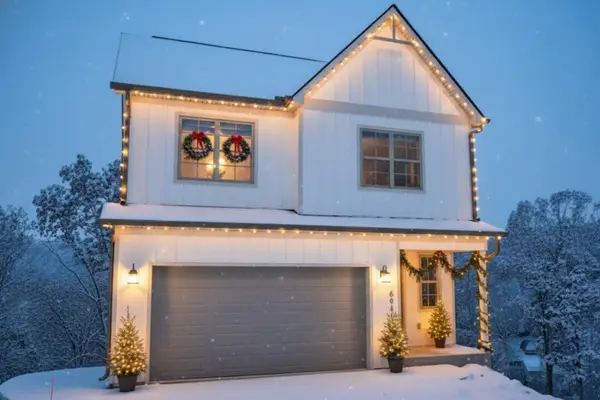 $449,000Active3 beds 3 baths2,250 sq. ft.
$449,000Active3 beds 3 baths2,250 sq. ft.6945 Mercedes Lane, Ooltewah, TN 37363
MLS# 1524082Listed by: GREENTECH HOMES LLC - New
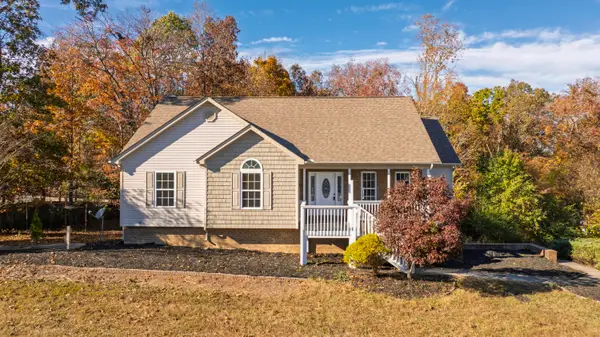 $375,000Active3 beds 2 baths1,697 sq. ft.
$375,000Active3 beds 2 baths1,697 sq. ft.7555 Pfizer Drive, Ooltewah, TN 37363
MLS# 20255357Listed by: COLDWELL BANKER PRYOR REALTY- DAYTON - New
 $379,105Active4 beds 2 baths1,764 sq. ft.
$379,105Active4 beds 2 baths1,764 sq. ft.8536 Mulberry Way, Ooltewah, TN 37363
MLS# 1524029Listed by: DHI INC - New
 $453,395Active4 beds 4 baths3,110 sq. ft.
$453,395Active4 beds 4 baths3,110 sq. ft.8488 Mulberry Way, Ooltewah, TN 37363
MLS# 1524022Listed by: DHI INC - New
 $397,930Active3 beds 3 baths2,164 sq. ft.
$397,930Active3 beds 3 baths2,164 sq. ft.8512 Mulberry Way, Ooltewah, TN 37363
MLS# 1524025Listed by: DHI INC
