9512 Heathwood Drive, Ooltewah, TN 37363
Local realty services provided by:Better Homes and Gardens Real Estate Signature Brokers
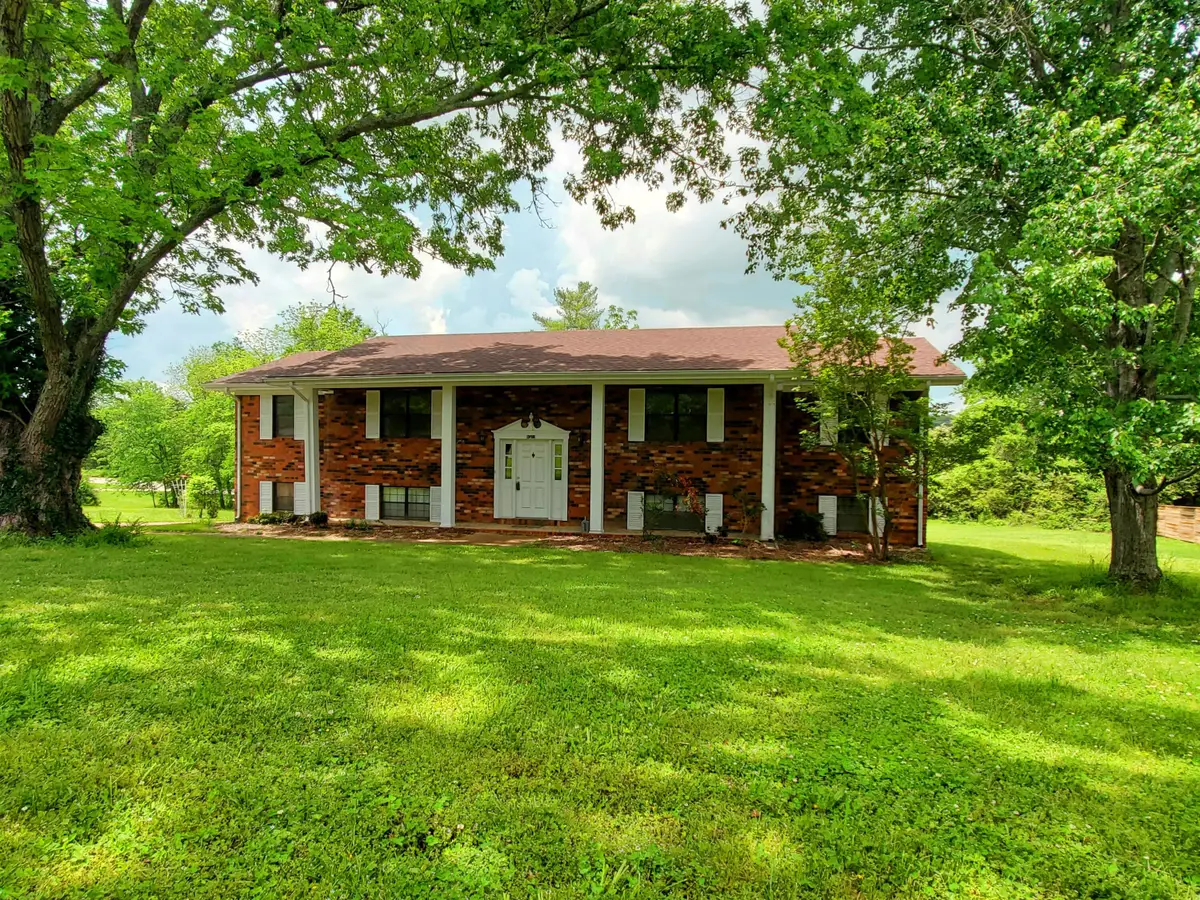

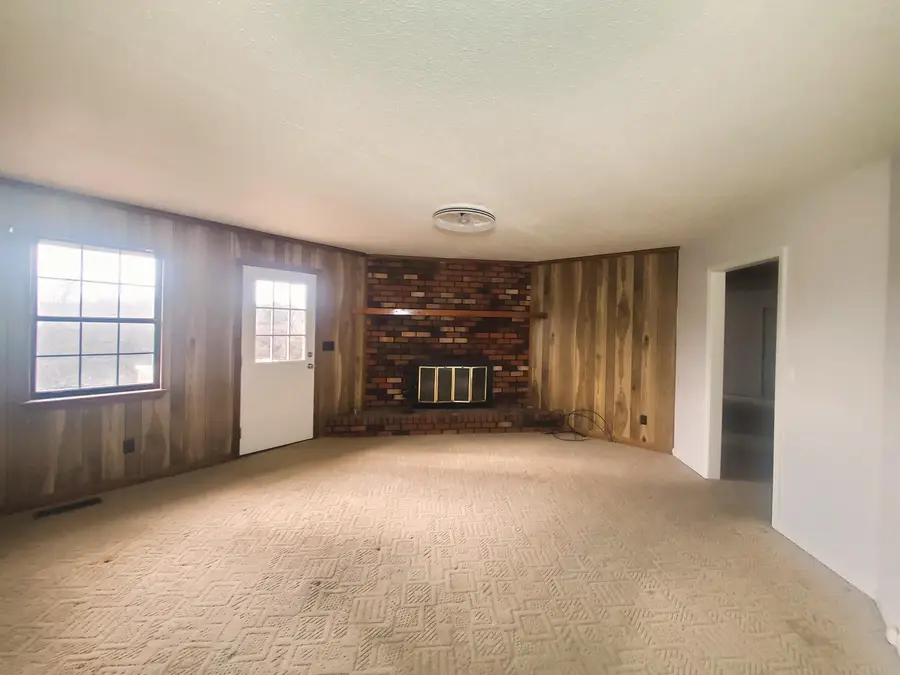
9512 Heathwood Drive,Ooltewah, TN 37363
$454,900
- 4 Beds
- 3 Baths
- 2,594 sq. ft.
- Single family
- Active
Upcoming open houses
- Sun, Aug 1702:00 pm - 04:00 pm
Listed by:luther palmer
Office:re/max properties
MLS#:1518078
Source:TN_CAR
Price summary
- Price:$454,900
- Price per sq. ft.:$175.37
About this home
Motivated Seller would love to receive your offer. Discover all that the Location has to offer. Next to Little Debbie Park, Collegedale Commons, Imagination Station, Library, Pickleball courts, 4 Corners retail center, and the Wolftever Creek Greenway. Walk, jog, run, bike, skate, or... along the Greenway as it follows Wolftever Creek past all the above attractions, and continues on to the Veterans Park, pond, multiple playgrounds and recreation areas, dog park, the University, and Mckee Foods, and more. Also within walking distance, just off the Greenway, are the White Oak Mountain and Bauxite Mountain Trails for hiking and biking. Next to everything that Collegedale has to offer. All brick, 4 bedroom, 3 bath, living room, dining room, Den with fireplace. Downstairs is Rec. room 4th bedroom or office and 3rd bath. Truck sized, 2 vehicle garage. 20 minutes from downtown Chattanooga and Cleveland, TN.
Contact an agent
Home facts
- Year built:1977
- Listing Id #:1518078
- Added:10 day(s) ago
- Updated:August 15, 2025 at 04:53 PM
Rooms and interior
- Bedrooms:4
- Total bathrooms:3
- Full bathrooms:2
- Half bathrooms:1
- Living area:2,594 sq. ft.
Heating and cooling
- Cooling:Central Air, Electric
- Heating:Central, Heating, Natural Gas
Structure and exterior
- Roof:Asphalt, Shingle
- Year built:1977
- Building area:2,594 sq. ft.
- Lot area:0.57 Acres
Utilities
- Water:Public, Water Connected
- Sewer:Public Sewer, Sewer Connected
Finances and disclosures
- Price:$454,900
- Price per sq. ft.:$175.37
- Tax amount:$2,544
New listings near 9512 Heathwood Drive
- New
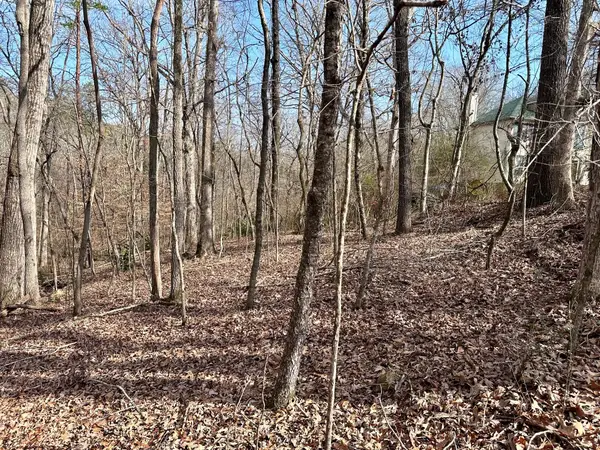 $35,000Active0.59 Acres
$35,000Active0.59 Acres0 Lodestone Drive, Ooltewah, TN 37363
MLS# 1518729Listed by: THE GROUP REAL ESTATE BROKERAGE - New
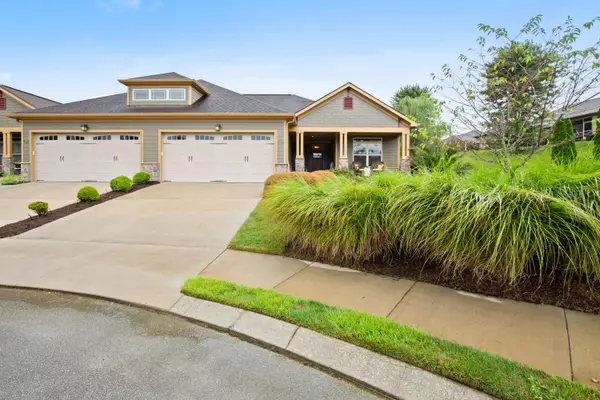 $429,900Active2 beds 2 baths1,546 sq. ft.
$429,900Active2 beds 2 baths1,546 sq. ft.4682 Sweet Berry Lane #183, Ooltewah, TN 37363
MLS# 1518711Listed by: KELLER WILLIAMS REALTY - New
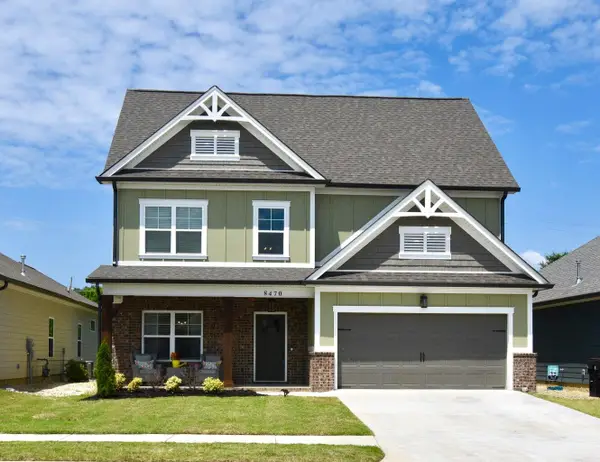 $509,900Active4 beds 3 baths2,583 sq. ft.
$509,900Active4 beds 3 baths2,583 sq. ft.8470 Cherrybark Lane, Ooltewah, TN 37363
MLS# 1518687Listed by: K W CLEVELAND - New
 $415,000Active4 beds 3 baths2,050 sq. ft.
$415,000Active4 beds 3 baths2,050 sq. ft.10106 Crestmont Drive, Ooltewah, TN 37363
MLS# 1518684Listed by: RESULTSMLSCOM - New
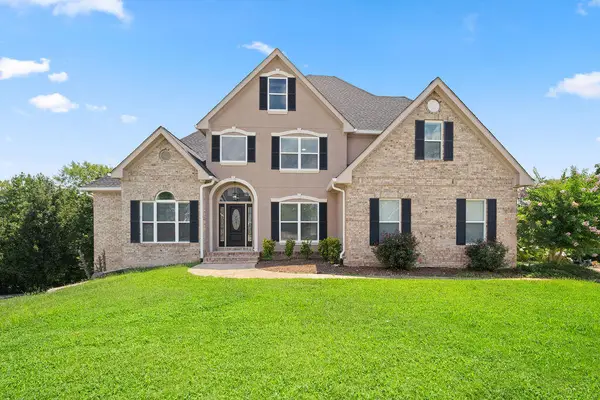 $799,995Active6 beds 5 baths4,935 sq. ft.
$799,995Active6 beds 5 baths4,935 sq. ft.4202 Linen Crest Way, Ooltewah, TN 37363
MLS# 1518659Listed by: CRYE-LEIKE, REALTORS - New
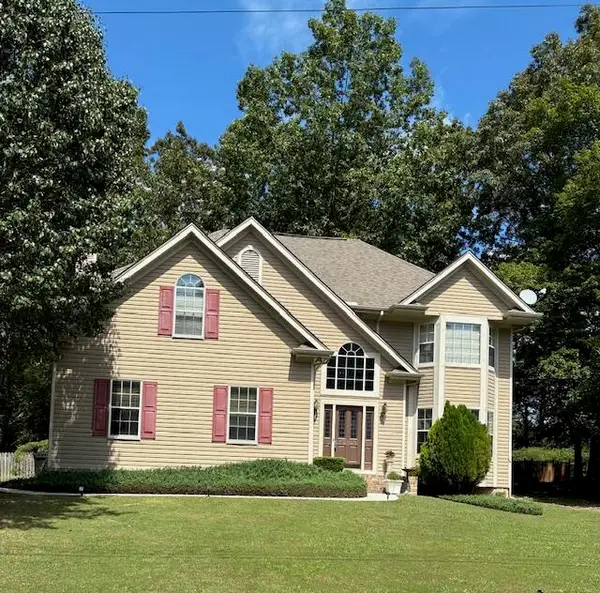 $430,000Active3 beds 3 baths2,550 sq. ft.
$430,000Active3 beds 3 baths2,550 sq. ft.5311 Kellys Point, Ooltewah, TN 37363
MLS# 1518660Listed by: MAXIMUM ONE PREFERRED REALTORS - New
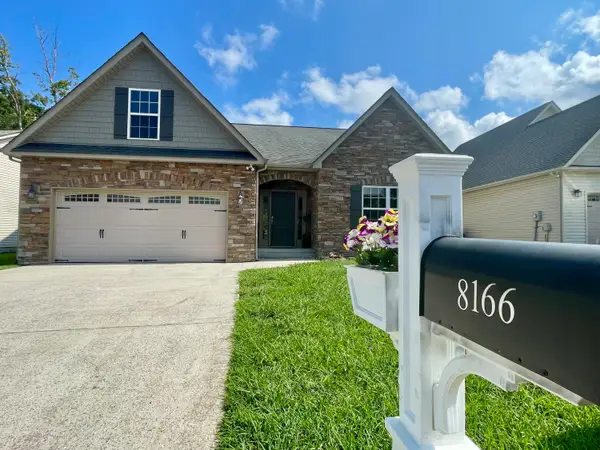 $443,930Active3 beds 2 baths2,118 sq. ft.
$443,930Active3 beds 2 baths2,118 sq. ft.8166 Bluegill Circle, Ooltewah, TN 37363
MLS# 1518646Listed by: BETTER HOMES AND GARDENS REAL ESTATE SIGNATURE BROKERS - New
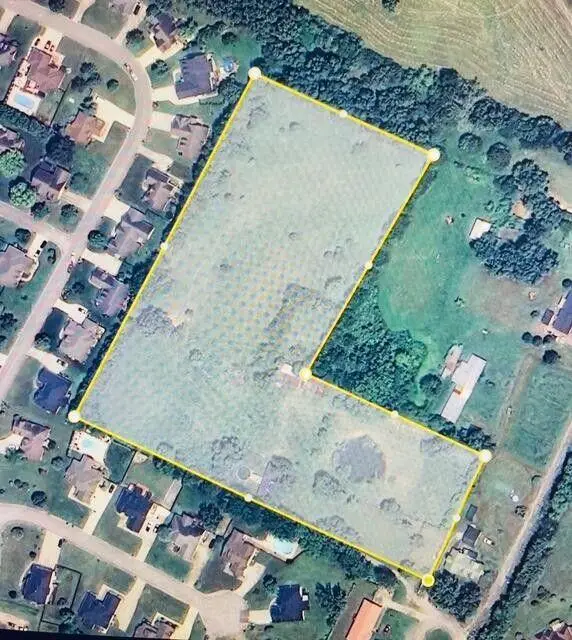 $599,000Active7 Acres
$599,000Active7 Acres8502 Blanche Road, Ooltewah, TN 37363
MLS# 1518633Listed by: PROPERTY 41 REALTY, LLC - Open Sun, 2 to 4pmNew
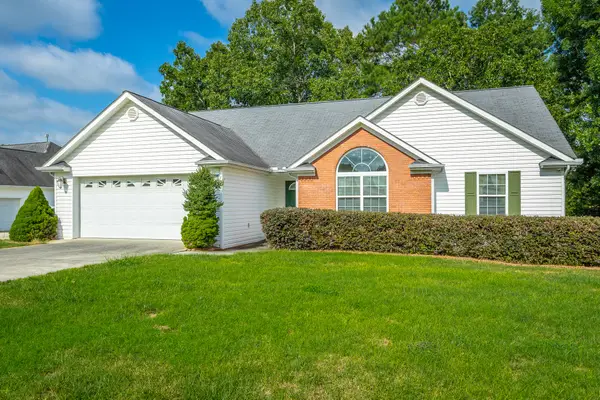 $389,000Active3 beds 2 baths1,746 sq. ft.
$389,000Active3 beds 2 baths1,746 sq. ft.7458 Salmon Lane, Ooltewah, TN 37363
MLS# 1518630Listed by: COLDWELL BANKER PRYOR REALTY - New
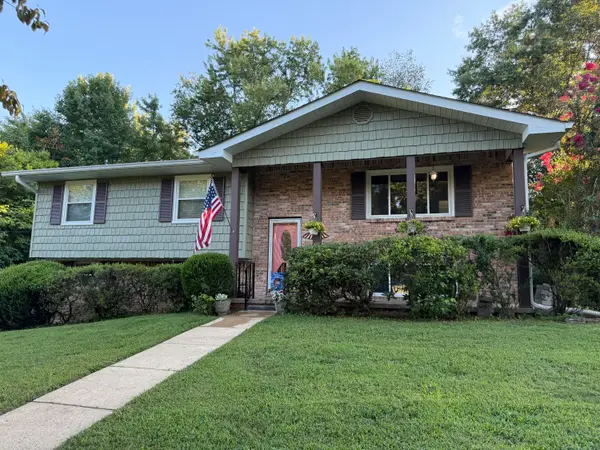 $394,900Active4 beds 3 baths2,172 sq. ft.
$394,900Active4 beds 3 baths2,172 sq. ft.10092 Sunny Lane, Ooltewah, TN 37363
MLS# 1518627Listed by: RE/MAX PROPERTIES
