9702 Deer Ridge Drive, Ooltewah, TN 37363
Local realty services provided by:Better Homes and Gardens Real Estate Jackson Realty
9702 Deer Ridge Drive,Ooltewah, TN 37363
$774,500
- 5 Beds
- 4 Baths
- 3,438 sq. ft.
- Single family
- Active
Listed by:kelly billington
Office:hunt & nest realty
MLS#:1521516
Source:TN_CAR
Price summary
- Price:$774,500
- Price per sq. ft.:$225.28
- Monthly HOA dues:$12.5
About this home
The Deer Ridge House
Perched on a coveted corner lot in Ooltewah's highly desirable Deer Ridge community, this 1+ acre property is the first showstopper in a collection of exquisite homes and homesites.
From the moment you step inside, you'll notice the care and attention this home has received. Classic hardwood floors pair beautifully with updated finishes—paint, hardware, and fixtures—that create a timeless yet on-trend look. The main level of this two-story home is thoughtfully designed for both family gatherings and everyday living. Each room has its own character and dedicated purpose, yet they flow seamlessly into one inviting living space.
The welcoming foyer features a graceful wood staircase and ample room to greet guests or showcase seasonal décor. Just beyond, a formal sitting room or library, opens to a generous dining room. Multiple windows frame both rooms with calming wooded and landscaped views, filling the rooms with natural light.
The bright, airy kitchen is both practical and stylish, with built-in stainless-steel appliances—including a gas range, oven, microwave, and dishwasher—plus abundant cabinetry, a pantry closet, and additional storage under the stairs. The kitchen flows effortlessly into a casual dining area and family room, where a wall of windows overlooks the wooded backyard and connects to the rear entertaining deck. An office (or bedroom) with built-in bookcases, ridge views, and a full bath completes the first floor.
Two staircases lead to the upper level, including one tucked discreetly at the end of the family room. Upstairs you'll find four bedrooms, three full bathrooms, a laundry room, and a versatile bonus room. Two guest bedrooms share a Jack-and-Jill bath with dual sinks and a separate shower/tub, while another bedroom shares a bath with the bonus room. The spacious primary suite offers a retreat of its own, with large windows, abundant natural light, wooded views, and an updated ensuite featuring a walk-in closet. The bonus room also conceals a surprise: stairs leading to a third-level walk-in attic and extra storage.
This home is perfect whether you're entertaining a crowd or enjoying a quiet evening. Its thoughtful layout, private lot, extended driveway, and plentiful storage make it as functional as it is beautiful. Schedule your private tour today. You're gonna love it!
The Community
Discover Deer Ridgea hidden gem in Ooltewah, nestled between Collegedale and Apison. Here, traditional and classic Chattanooga-style homes sit on generous lots with stunning mountain views. This private community offers the best of both worlds: peaceful surroundings with roaming deer, turkey, and other local wildlife, along with mature trees and the privacy of large home sitesyet it's still close to everything you need. Deer Ridge is more than a neighborhood; it's a retreat you'll love to call home.
Contact an agent
Home facts
- Year built:1997
- Listing ID #:1521516
- Added:1 day(s) ago
- Updated:October 05, 2025 at 10:23 AM
Rooms and interior
- Bedrooms:5
- Total bathrooms:4
- Full bathrooms:4
- Living area:3,438 sq. ft.
Heating and cooling
- Cooling:Central Air, Electric, Multi Units
- Heating:Central, Electric, Heating
Structure and exterior
- Roof:Shingle
- Year built:1997
- Building area:3,438 sq. ft.
- Lot area:1.25 Acres
Utilities
- Water:Public, Water Connected
- Sewer:Septic Tank
Finances and disclosures
- Price:$774,500
- Price per sq. ft.:$225.28
- Tax amount:$2,257
New listings near 9702 Deer Ridge Drive
- Open Sun, 2 to 4pmNew
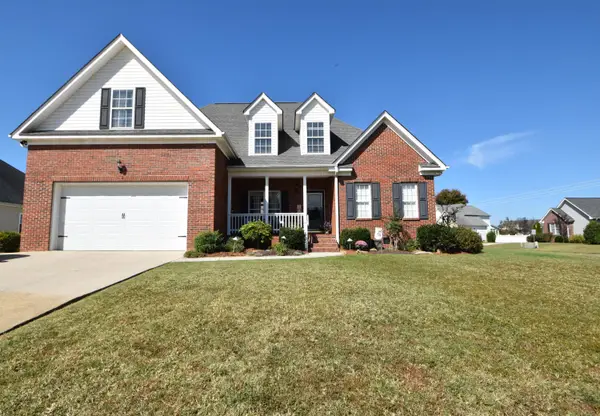 $469,900Active4 beds 3 baths2,095 sq. ft.
$469,900Active4 beds 3 baths2,095 sq. ft.7233 Kayla Beth Court, Ooltewah, TN 37363
MLS# 1521679Listed by: LEGACY REAL ESTATE & DEVELOPMENT/RESIDENTIAL, LLC - New
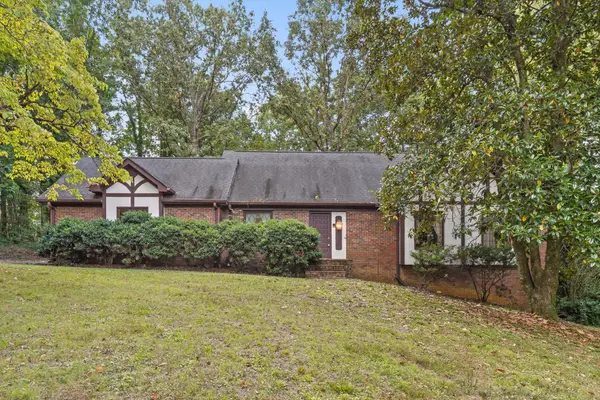 $375,000Active4 beds 3 baths2,462 sq. ft.
$375,000Active4 beds 3 baths2,462 sq. ft.9508 N Valley Trail, Ooltewah, TN 37363
MLS# 3011610Listed by: REAL ESTATE PARTNERS CHATTANOOGA, LLC - New
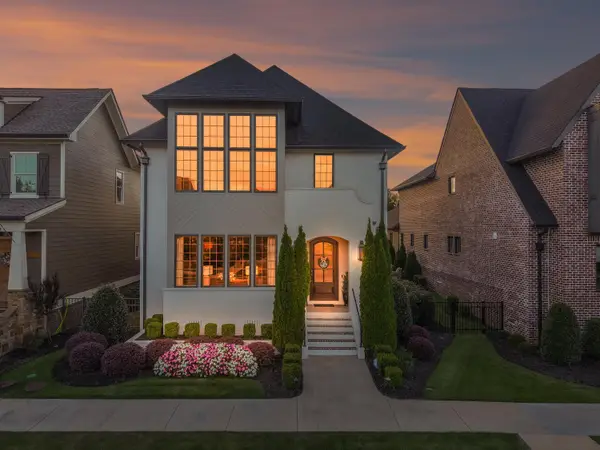 $1,225,000Active3 beds 4 baths3,108 sq. ft.
$1,225,000Active3 beds 4 baths3,108 sq. ft.7023 Arbury Way, Ooltewah, TN 37363
MLS# 1521693Listed by: KELLER WILLIAMS REALTY - New
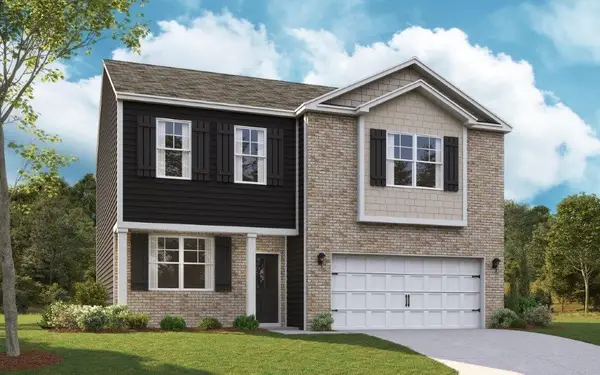 $398,735Active3 beds 3 baths2,164 sq. ft.
$398,735Active3 beds 3 baths2,164 sq. ft.6683 Prickly Loop Way, Ooltewah, TN 37363
MLS# 1521672Listed by: DHI INC - New
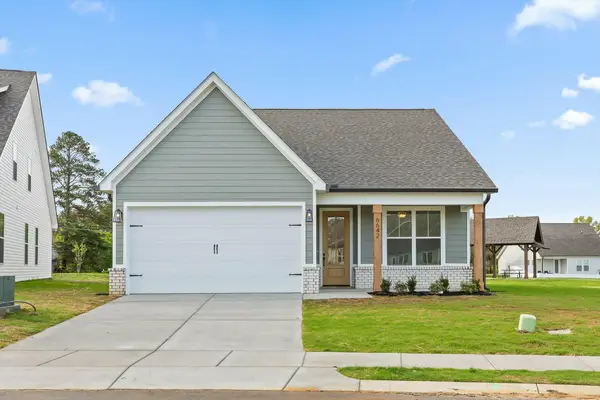 $363,000Active2 beds 2 baths1,411 sq. ft.
$363,000Active2 beds 2 baths1,411 sq. ft.6594 Elizabeth Ann Way #107, Ooltewah, TN 37363
MLS# 1521661Listed by: WOODY CREEK REALTY, LLC - New
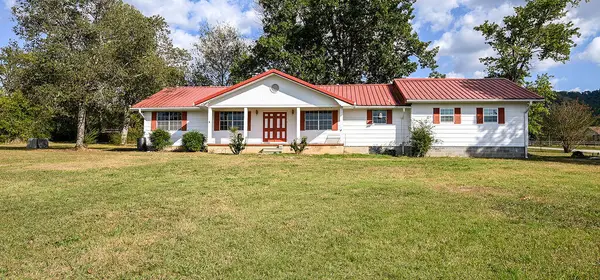 $500,000Active3 beds 2 baths2,042 sq. ft.
$500,000Active3 beds 2 baths2,042 sq. ft.8511 Mckenzie Lane, Ooltewah, TN 37363
MLS# 1521653Listed by: K W CLEVELAND - Open Sun, 2 to 4pmNew
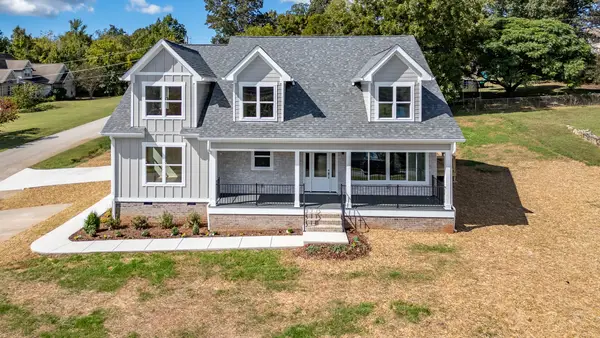 $967,000Active3 beds 4 baths3,451 sq. ft.
$967,000Active3 beds 4 baths3,451 sq. ft.8211 Snow Hill Road, Ooltewah, TN 37363
MLS# 1521623Listed by: REAL ESTATE PARTNERS CHATTANOOGA LLC - New
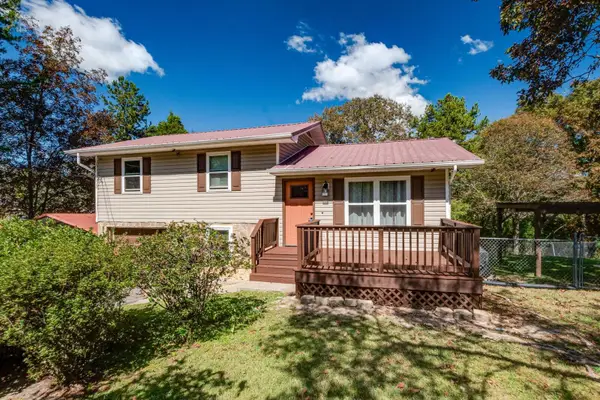 $250,000Active3 beds 1 baths1,000 sq. ft.
$250,000Active3 beds 1 baths1,000 sq. ft.7021 Cooley Road, Ooltewah, TN 37363
MLS# 1521591Listed by: EXP REALTY, LLC - New
 $585,000Active4 beds 3 baths2,562 sq. ft.
$585,000Active4 beds 3 baths2,562 sq. ft.7904 Frostwood Lane, Ooltewah, TN 37363
MLS# 1521604Listed by: REAL ESTATE PARTNERS CHATTANOOGA LLC - New
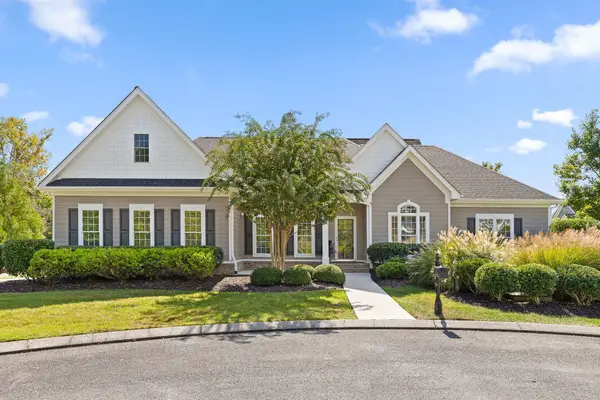 $625,000Active4 beds 3 baths2,340 sq. ft.
$625,000Active4 beds 3 baths2,340 sq. ft.1448 Dew Drop Crossing, Ooltewah, TN 37363
MLS# 1521585Listed by: KELLER WILLIAMS REALTY
