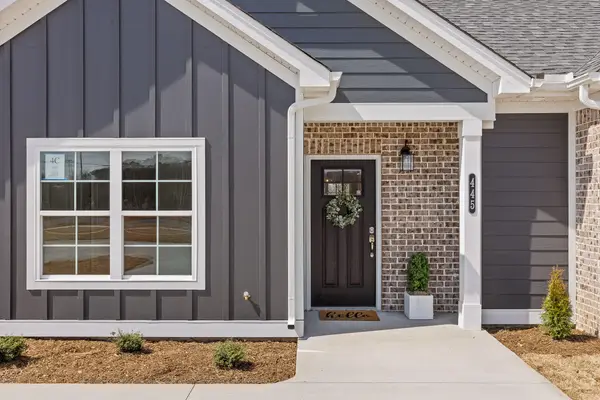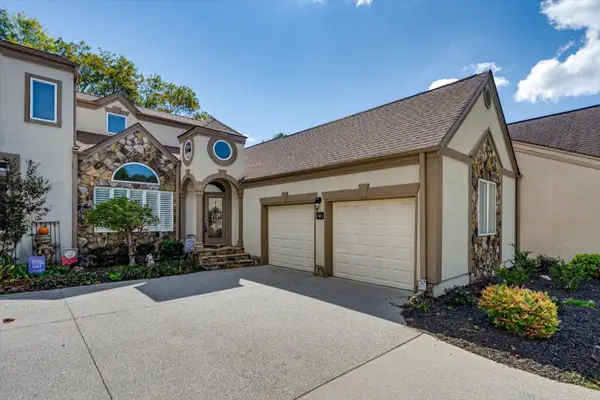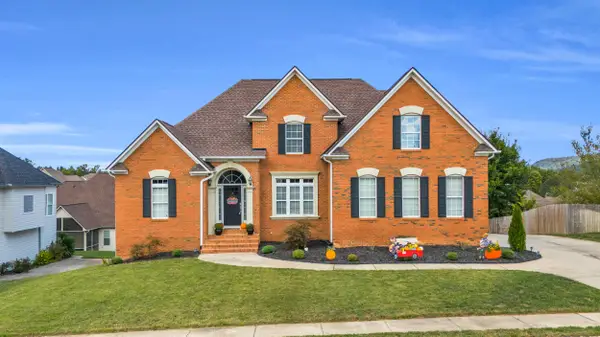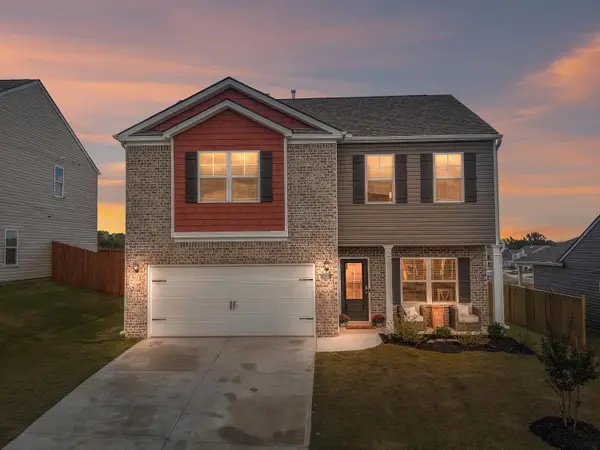1448 Dew Drop Crossing, Ooltewah, TN 37363
Local realty services provided by:Better Homes and Gardens Real Estate Jackson Realty
1448 Dew Drop Crossing,Ooltewah, TN 37363
$625,000
- 4 Beds
- 3 Baths
- 2,340 sq. ft.
- Single family
- Active
Listed by:joal henke
Office:keller williams realty
MLS#:1521585
Source:TN_CAR
Price summary
- Price:$625,000
- Price per sq. ft.:$267.09
- Monthly HOA dues:$325
About this home
Welcome to Whisper Creek in Windstone Golf Community
Custom Single-Level Home with Modern Upgrades and Resort-Style Amenities
Property Overview: Whisper Creek, nestled within the prestigious Windstone Golf Community. This beautifully maintained single-level home boasts 2x6 construction and a suite of energy-efficient upgrades, including enhanced insulation, advanced HVAC, a tankless water heater, and double-hung windows.
Step inside and experience the luxury of 11-foot ceilings with vaulted and tray accents, complemented by gleaming hardwood and tile floors throughout.
Recent Updates
· Brand NEW roof for peace of mind
·NEWLY painted interior and exterior for a fresh, modern look
·Totally redesigned HVAC system, including upgraded climate control in the garage.
Spacious and Elegant Layout-
You will absolutely love the split floor plan of this home! Upon entry, a formal dining room with classic wainscoting sets the stage for entertaining, while an adjacent office or living room features a vaulted ceiling, perfect for work or relaxation. The wide foyer leads into a spacious vaulted great room, anchored by a lovely fireplace for cozy evenings.
Beyond the great room, discover a tiled four seasons room with newly upgraded energy-efficient windows, a dedicated HVAC system, and a second gas fireplace, offering comfort and style year-round.
Chef's Kitchen & Breakfast Room
Enjoy preparing meals in the gourmet kitchen, equipped with upgraded stainless appliances, a gas stove with a convection oven, and a convection microwave oven. The adjoining breakfast room makes entertaining effortless and enjoyable.
Luxurious Master Suite
The master bedroom is generously sized and highlighted by a tray ceiling, a large walk-in closet, and a spa-inspired master bath. Indulge in a walk-in tiled shower, jetted tub, and dual-sink vanity with ample drawer space—your perfect retreat after a long day. Additional Bedrooms & Storage:
·Three additional bedrooms provide flexibility for family, guests, or hobbies
·Two hall closets and a full bath with a tiled tub surround add convenience.
Special Features:
·Garage lift for easy access to a huge, floored attic.
·Two double-pane security glass doors on entryways.
·Glass storm door leading to the garage.
·Additional parking pad for guests on the side of the home.
Community Amenities:
Enjoy hassle-free living with lawn maintenance included. Spend quality family time at the private Whisper Creek clubhouse, featuring a kitchen, playroom, fitness and meeting rooms, and a private pool. The active HOA maintains a vibrant neighborhood atmosphere, connecting residents via a Facebook page and hosting numerous social events throughout the year.
· Annual Halloween dog parade
· Holiday caroling
· Painting parties
· Super Bowl parties
· Neighborhood cookouts
· And much more!
Schedule Your Showing Today!
Don't miss your chance to own this exceptional custom home in the sought-after Windstone Golf Community. Contact us today to schedule your private tour and begin enjoying all that Whisper Creek has to offer!
Contact an agent
Home facts
- Year built:2013
- Listing ID #:1521585
- Added:1 day(s) ago
- Updated:October 02, 2025 at 11:52 PM
Rooms and interior
- Bedrooms:4
- Total bathrooms:3
- Full bathrooms:2
- Half bathrooms:1
- Living area:2,340 sq. ft.
Heating and cooling
- Cooling:Central Air, Ductless, Electric, Multi Units, Zoned
- Heating:Central, Electric, Heating, Natural Gas, Zoned
Structure and exterior
- Roof:Asphalt, Shingle
- Year built:2013
- Building area:2,340 sq. ft.
- Lot area:0.17 Acres
Utilities
- Water:Public, Water Connected
- Sewer:Public Sewer, Sewer Connected
Finances and disclosures
- Price:$625,000
- Price per sq. ft.:$267.09
- Tax amount:$2,448
New listings near 1448 Dew Drop Crossing
- New
 $585,000Active4 beds 3 baths2,562 sq. ft.
$585,000Active4 beds 3 baths2,562 sq. ft.7904 Frostwood Lane, Ooltewah, TN 37363
MLS# 1521604Listed by: REAL ESTATE PARTNERS CHATTANOOGA LLC - Open Fri, 1 to 5pmNew
 $360,000Active2 beds 2 baths1,411 sq. ft.
$360,000Active2 beds 2 baths1,411 sq. ft.6587 Elizabeth Ann Way #97, Ooltewah, TN 37363
MLS# 1521592Listed by: WOODY CREEK REALTY, LLC  $279,000Pending2 beds 2 baths1,057 sq. ft.
$279,000Pending2 beds 2 baths1,057 sq. ft.4892 Fannon Drive #15, Ooltewah, TN 37363
MLS# 1521583Listed by: THE GROUP REAL ESTATE BROKERAGE- New
 $474,000Active4 beds 4 baths4,000 sq. ft.
$474,000Active4 beds 4 baths4,000 sq. ft.9713 Homewood Circle, Ooltewah, TN 37363
MLS# 1521560Listed by: EXP REALTY, LLC  $431,895Active4 beds 3 baths2,804 sq. ft.
$431,895Active4 beds 3 baths2,804 sq. ft.8440 Mulberry Way, Ooltewah, TN 37363
MLS# 1519012Listed by: DHI INC- New
 $429,900Active2 beds 3 baths2,197 sq. ft.
$429,900Active2 beds 3 baths2,197 sq. ft.9912 Cattails Meadow Lane, Ooltewah, TN 37363
MLS# 1521548Listed by: CRYE-LEIKE REALTORS - New
 $550,000Active5 beds 4 baths2,982 sq. ft.
$550,000Active5 beds 4 baths2,982 sq. ft.6508 Satjanon Drive, Ooltewah, TN 37363
MLS# 1521553Listed by: KELLER WILLIAMS REALTY - New
 $615,000Active5 beds 5 baths4,337 sq. ft.
$615,000Active5 beds 5 baths4,337 sq. ft.9630 Wiltshire Drive, Ooltewah, TN 37363
MLS# 1521528Listed by: KELLER WILLIAMS REALTY - Open Sun, 2 to 4pm
 $385,000Active3 beds 3 baths2,164 sq. ft.
$385,000Active3 beds 3 baths2,164 sq. ft.8535 Raspberry Way, Ooltewah, TN 37363
MLS# 1520540Listed by: EXP REALTY, LLC
