9891 Trestle Circle, Ooltewah, TN 37363
Local realty services provided by:Better Homes and Gardens Real Estate Jackson Realty
9891 Trestle Circle,Ooltewah, TN 37363
$750,000
- 7 Beds
- 4 Baths
- 4,000 sq. ft.
- Single family
- Pending
Listed by: darren etengoff
Office: compass tennessee
MLS#:1521506
Source:TN_CAR
Price summary
- Price:$750,000
- Price per sq. ft.:$187.5
- Monthly HOA dues:$54.17
About this home
Refined New Construction in Barnsley Park
This 4,000 sq. ft. new construction in Ooltewah offers a prime location within the Barnsley Park community, surrounded by convenience and comfort.
The main living area opens under soaring 18+ foot ceilings, where natural light highlights the open layout. The kitchen features quartz countertops, Samsung appliances including a gas range and refrigerator, and a seamless connection to the dining and living spaces. White oak engineered hardwoods run throughout, while accent walls in the dining area and primary suite add subtle contrast and character.
The primary suite on the main level offers a calm retreat with tongue-and-groove stained ceilings, dual custom closets, a freestanding soaking tub, and a waterfall shower. A secondary ensuite bedroom on the main floor adds convenience for guests or flexible living needs.
Upstairs, four bedrooms are arranged to provide balance and privacy, with bathrooms designed to be shared efficiently. At the center, a sunroom overlooks the neighborhood and captures evening sunsets. Ideal as a lounge, workspace, or even a seventh bedroom. A balcony also connects to the main living area below, adding both openness and functionality.
Outdoor living is equally considered. An extended deck flows into the fenced backyard, with trees planted for privacy and a black aluminum fence defining the space. The extended driveway allows for additional parking, while stairs connect the deck to the yard, making the home well-suited for both everyday living and entertaining.
Practical features include natural gas, a gas fireplace, dual-system heating, and generous storage throughout. The location offers close proximity to I-75, East Brainerd, shopping, dining, parks, and all the conveniences of Ooltewah.
This home balances scale and comfort, design and practicality, creating a welcoming place to settle in and enjoy.
Contact an agent
Home facts
- Year built:2023
- Listing ID #:1521506
- Added:51 day(s) ago
- Updated:November 22, 2025 at 08:48 AM
Rooms and interior
- Bedrooms:7
- Total bathrooms:4
- Full bathrooms:4
- Living area:4,000 sq. ft.
Heating and cooling
- Cooling:Ceiling Fan(s), Central Air, Electric, Multi Units
- Heating:Central, Electric, Heating, Natural Gas
Structure and exterior
- Roof:Shingle
- Year built:2023
- Building area:4,000 sq. ft.
- Lot area:0.16 Acres
Utilities
- Water:Public, Water Connected
- Sewer:Public Sewer, Sewer Connected
Finances and disclosures
- Price:$750,000
- Price per sq. ft.:$187.5
- Tax amount:$4,738
New listings near 9891 Trestle Circle
- New
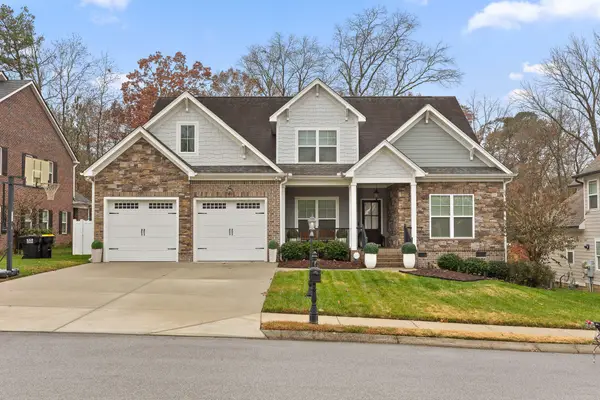 $589,900Active4 beds 3 baths2,742 sq. ft.
$589,900Active4 beds 3 baths2,742 sq. ft.6559 Satjanon Drive, Ooltewah, TN 37363
MLS# 1524395Listed by: KELLER WILLIAMS REALTY - New
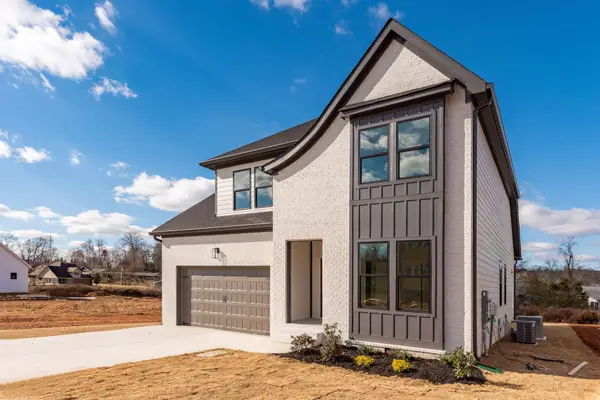 $649,999Active5 beds 3 baths2,800 sq. ft.
$649,999Active5 beds 3 baths2,800 sq. ft.8343 Snowdrop Way, Ooltewah, TN 37363
MLS# 1524369Listed by: PREMIER PROPERTY GROUP INC. - New
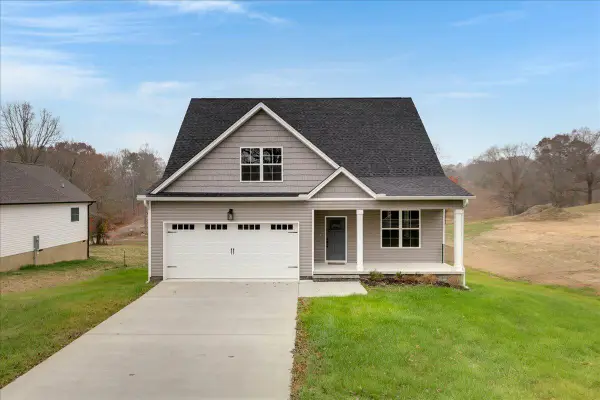 $419,000Active3 beds 3 baths1,876 sq. ft.
$419,000Active3 beds 3 baths1,876 sq. ft.6918 Cooley Road, Ooltewah, TN 37363
MLS# 1524341Listed by: KELLER WILLIAMS REALTY 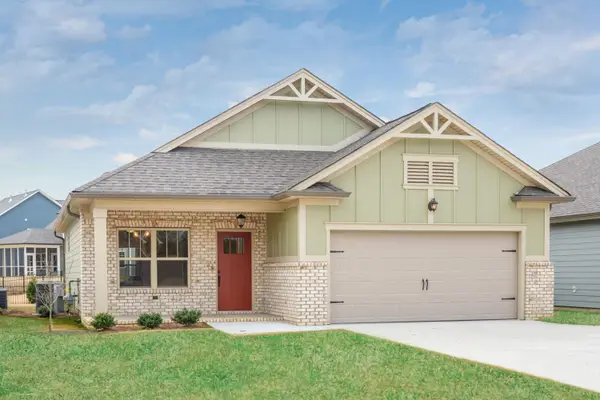 $399,900Active3 beds 3 baths1,728 sq. ft.
$399,900Active3 beds 3 baths1,728 sq. ft.8242 Roy Lane, Ooltewah, TN 37363
MLS# 1523710Listed by: KELLER WILLIAMS REALTY- New
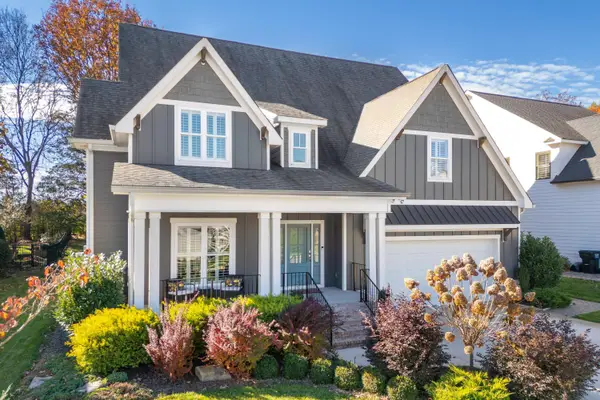 $725,000Active4 beds 3 baths3,248 sq. ft.
$725,000Active4 beds 3 baths3,248 sq. ft.9230 White Ash Drive, Ooltewah, TN 37363
MLS# 1524306Listed by: REAL ESTATE PARTNERS CHATTANOOGA LLC - Open Sun, 2 to 4pmNew
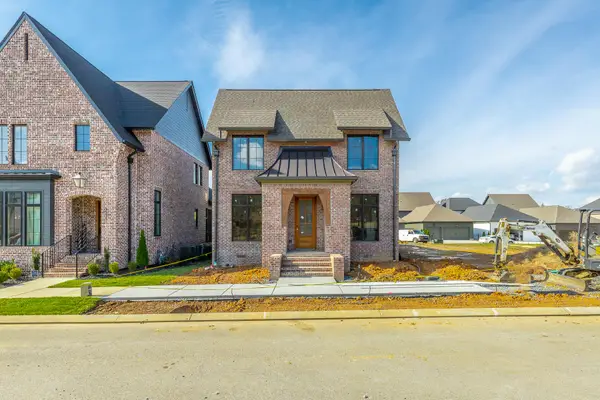 $725,000Active3 beds 3 baths2,172 sq. ft.
$725,000Active3 beds 3 baths2,172 sq. ft.9339 Calder Circle #Lot 51, Ooltewah, TN 37363
MLS# 1524311Listed by: THE AGENCY CHATTANOOGA - New
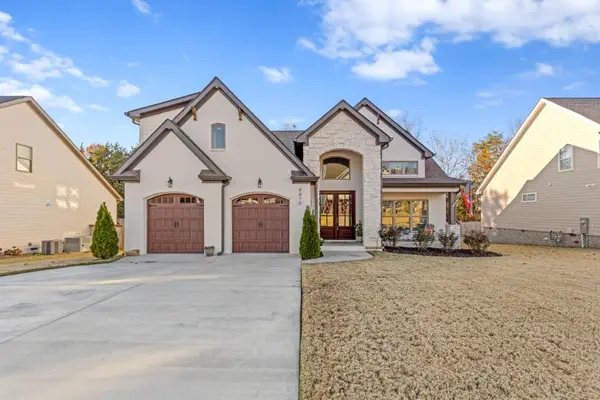 $635,000Active4 beds 4 baths3,250 sq. ft.
$635,000Active4 beds 4 baths3,250 sq. ft.8870 Silver Maple Dr, Ooltewah, TN 37363
MLS# 3048955Listed by: GREATER DOWNTOWN REALTY DBA KELLER WILLIAMS REALTY - New
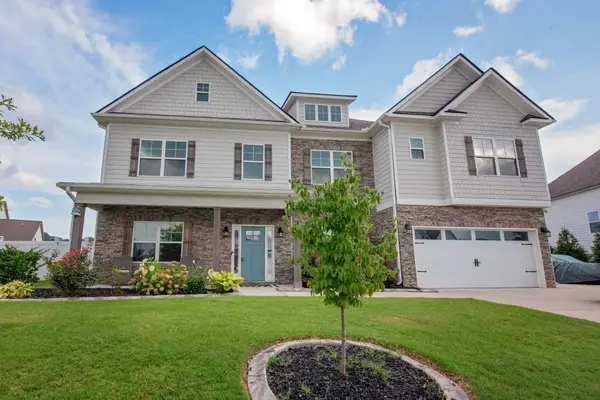 $699,900Active5 beds 4 baths4,458 sq. ft.
$699,900Active5 beds 4 baths4,458 sq. ft.7432 Hollyhock Ln, Ooltewah, TN 37363
MLS# 3048930Listed by: WEATHERSBEE REALTY 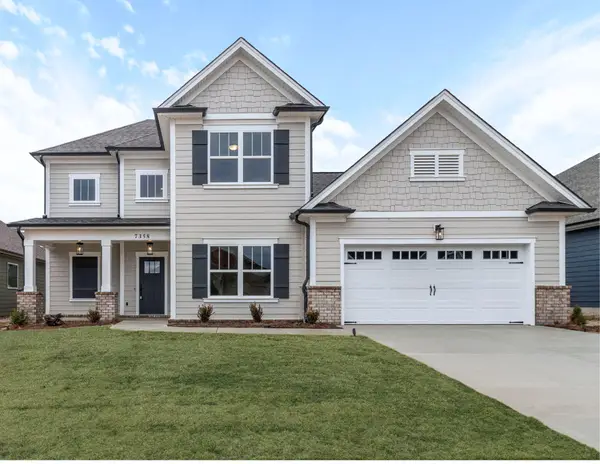 $539,900Active4 beds 4 baths2,616 sq. ft.
$539,900Active4 beds 4 baths2,616 sq. ft.8930 Knolling Loop #31, Ooltewah, TN 37363
MLS# 1522199Listed by: PRATT HOMES, LLC- Open Sun, 2 to 4pmNew
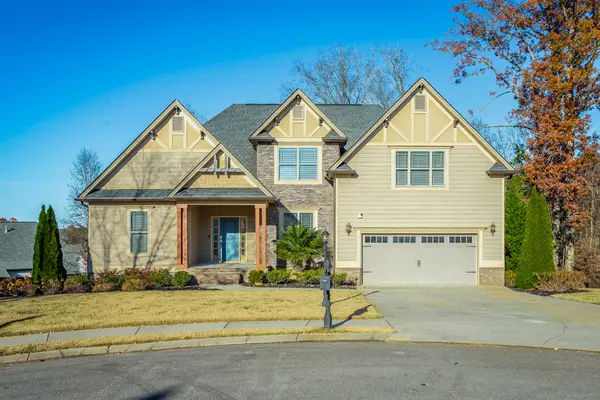 $499,900Active4 beds 3 baths2,449 sq. ft.
$499,900Active4 beds 3 baths2,449 sq. ft.7538 Sandy Creek Lane #Lot No. 41, Ooltewah, TN 37363
MLS# 1524028Listed by: KELLER WILLIAMS REALTY
