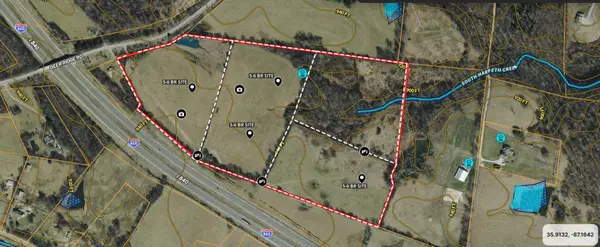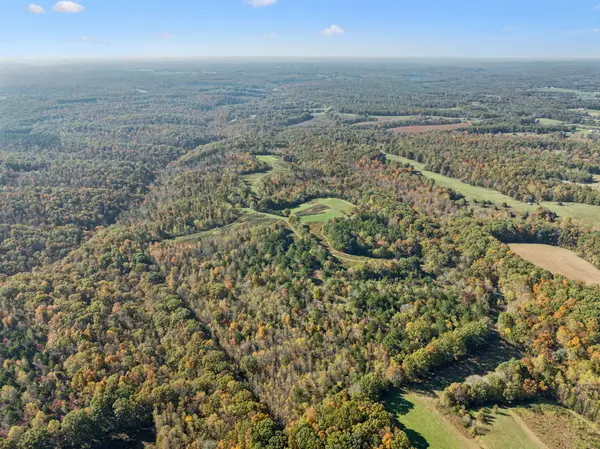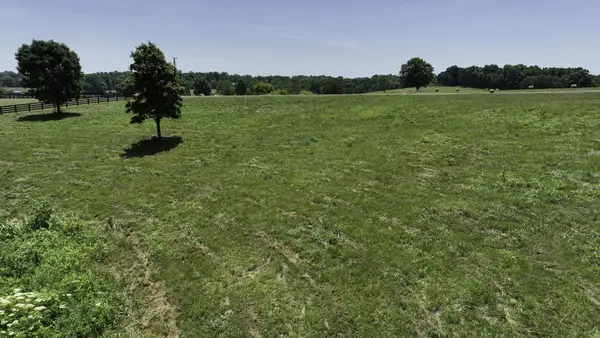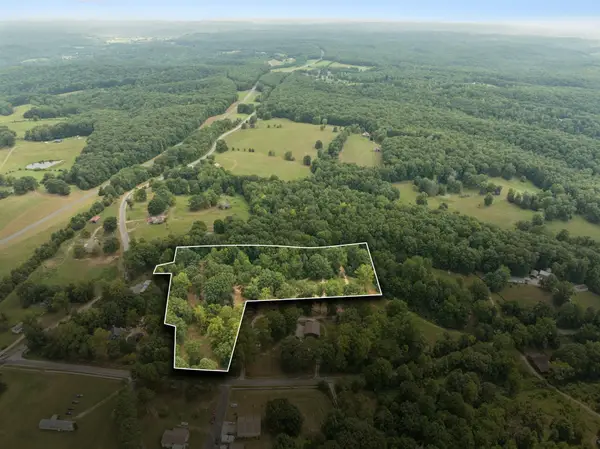7871 Oscar Green Rd, Primm Springs, TN 38476
Local realty services provided by:Better Homes and Gardens Real Estate Heritage Group
7871 Oscar Green Rd,Primm Springs, TN 38476
$2,750,000
- 5 Beds
- 6 Baths
- 7,190 sq. ft.
- Single family
- Active
Listed by: tricia whitehead
Office: benchmark realty, llc.
MLS#:2915337
Source:NASHVILLE
Price summary
- Price:$2,750,000
- Price per sq. ft.:$382.48
About this home
Nestled in the picturesque rolling hills of Williamson County, Greenhaven Estate offers unparalleled luxury and privacy on 21 pristine acres. This exclusive hilltop property is just minutes from Leiper's Fork and Franklin, with easy access to Interstate 840.
Equestrian Paradise:
• 4-Stall Horse Barn: Featuring a concrete aisle for easy maintenance.
• New Equestrian Arena: Top-Grade and completed within the last two years.
• Cross Fenced Pasture: Perfect for your horses to roam freely.
• Forest: Ideal for recreational hunting and hiking.
Luxury Living:
• 7,000 sq.ft. Home: Spacious and elegant with 5 bedrooms and 5-1/2 bathrooms.
• Gourmet Kitchen: Equipped with top-of-the-line appliances for the culinary enthusiast.
• 3 Fireplaces: Adding warmth and charm to your living spaces.
• 2,300 sq.ft. Basement Apartment: Includes a full-sized kitchen, 1-1/2 baths, and a spacious bedroom. Perfect for multi-generational living, an in-law suite, a recording studio, a retreat space, or an Airbnb rental.
Endless Possibilities:
• Gated Property: Ensuring your privacy and security.
• Potential Pool Site: Located right next to the arena, perfect for summer relaxation.
Greenhaven Estate is more than just a home; it's a lifestyle. Imagine riding your horse through the scenic trails, hosting elegant gatherings in your gourmet kitchen, or simply enjoying the tranquility of your private retreat. This property offers the perfect blend of luxury, privacy, and outdoor adventure.
Don't miss the opportunity to own this exceptional estate. Contact us today to schedule a private tour and experience the magic of Greenhaven Estate for yourself.
Contact an agent
Home facts
- Year built:1996
- Listing ID #:2915337
- Added:149 day(s) ago
- Updated:November 15, 2025 at 05:21 PM
Rooms and interior
- Bedrooms:5
- Total bathrooms:6
- Full bathrooms:5
- Half bathrooms:1
- Living area:7,190 sq. ft.
Heating and cooling
- Cooling:Ceiling Fan(s), Central Air, Electric
- Heating:Central, Propane
Structure and exterior
- Roof:Shingle
- Year built:1996
- Building area:7,190 sq. ft.
- Lot area:21.11 Acres
Schools
- High school:Fairview High School
- Middle school:Fairview Middle School
- Elementary school:Fairview Elementary
Utilities
- Water:Well
- Sewer:Septic Tank
Finances and disclosures
- Price:$2,750,000
- Price per sq. ft.:$382.48
- Tax amount:$2,349
New listings near 7871 Oscar Green Rd
- New
 $2,200,000Active-- beds -- baths
$2,200,000Active-- beds -- baths0 Deer Ridge Road, Primm Springs, TN 38476
MLS# 3035793Listed by: CORCORAN REVERIE - New
 $700,000Active19.59 Acres
$700,000Active19.59 Acres7489 Shoals Branch Rd, Primm Springs, TN 38476
MLS# 3042414Listed by: SYNERGY REALTY NETWORK, LLC - New
 $1,000,000Active3 beds 3 baths2,461 sq. ft.
$1,000,000Active3 beds 3 baths2,461 sq. ft.7875 Oscar Green Rd, Primm Springs, TN 38476
MLS# 3041372Listed by: BENCHMARK REALTY, LLC  $1,650,000Active4 beds 3 baths3,268 sq. ft.
$1,650,000Active4 beds 3 baths3,268 sq. ft.0 Barnhill Road, Primm Springs, TN 38476
MLS# 3038903Listed by: TENNESSEE FAMILY ONE REAL ESTATE $1,999,900Active5 beds 5 baths4,381 sq. ft.
$1,999,900Active5 beds 5 baths4,381 sq. ft.0 Barnhill Road, Primm Springs, TN 38476
MLS# 3038905Listed by: TENNESSEE FAMILY ONE REAL ESTATE $475,000Active6.83 Acres
$475,000Active6.83 Acres7840 W Lick Creek Rd, Primm Springs, TN 38476
MLS# 3037635Listed by: CRYE-LEIKE, INC., REALTORS $3,150,000Active4 beds 6 baths5,894 sq. ft.
$3,150,000Active4 beds 6 baths5,894 sq. ft.7638 Younger Creek Rd, Primm Springs, TN 38476
MLS# 2991467Listed by: UNITED COUNTRY REAL ESTATE LEIPERS FORK $535,000Active3 beds 2 baths1,644 sq. ft.
$535,000Active3 beds 2 baths1,644 sq. ft.5835 Dog Creek Rd, Primm Springs, TN 38476
MLS# 2985410Listed by: CRYE-LEIKE, INC., REALTORS $1,125,000Active12.5 Acres
$1,125,000Active12.5 Acres0 West Lick Creek Road, Primm Springs, TN 38476
MLS# 2975113Listed by: KELLER WILLIAMS REALTY $225,000Active5.5 Acres
$225,000Active5.5 Acres0 Dog Creek Rd, Primm Springs, TN 38476
MLS# 2973760Listed by: CRYE-LEIKE, INC., REALTORS
