4010 Oakland Terrace, Red Bank, TN 37415
Local realty services provided by:Better Homes and Gardens Real Estate Jackson Realty
4010 Oakland Terrace,Red Bank, TN 37415
$525,000
- 4 Beds
- 3 Baths
- 2,027 sq. ft.
- Single family
- Active
Listed by:kyle johnston
Office:real estate partners chattanooga llc.
MLS#:1517143
Source:TN_CAR
Price summary
- Price:$525,000
- Price per sq. ft.:$259
About this home
**Lender credits may be available, please contact us for details.
Welcome to 4010 Oakland Terrace, a stunning new construction home right in the heart of Red Bank. Built in 2025, this four-bedroom, two-and-a-half-bath home offers the perfect blend of style, function, and location. If you have been searching for a home that checks all the boxes, this is it.
From the moment you step inside, the open-concept layout invites you in with natural light and spacious design. The living area flows effortlessly into the dining space and beautifully designed kitchen. With white cabinetry, granite countertops, a spacious island, and seating for barstools, this kitchen is made for gathering, hosting, and enjoying everyday life.
Just off the main living area is a versatile bedroom, located near the front entry, that can serve as an office, workout space, or cozy retreat. The attached garage opens into a well-planned mudroom and laundry area, which leads directly into the main living space for easy day-to-day living.
The main-level primary suite is a peaceful escape, complete with a walk-in closet and a private bath featuring a walk-in tiled shower and double vanity. Upstairs, you will find two additional bedrooms and a full bathroom with room for everyone.
Step outside to a back deck and a spacious yard, offering the perfect backdrop for summer evenings, weekend barbecues, or simply relaxing at home.
Located just minutes from downtown Chattanooga, this move-in-ready home delivers the comfort, quality, and convenience you have been looking for. Schedule your showing today!
Information provided is deemed reliable but not guaranteed. Buyer responsible for verifying all information deemed important to Buyer.
Contact an agent
Home facts
- Year built:2025
- Listing ID #:1517143
- Added:1 day(s) ago
- Updated:September 24, 2025 at 07:53 PM
Rooms and interior
- Bedrooms:4
- Total bathrooms:3
- Full bathrooms:2
- Half bathrooms:1
- Living area:2,027 sq. ft.
Heating and cooling
- Cooling:Central Air, Electric
- Heating:Electric, Heat Pump, Heating
Structure and exterior
- Year built:2025
- Building area:2,027 sq. ft.
- Lot area:0.2 Acres
Utilities
- Water:Public, Water Connected
- Sewer:Public Sewer
Finances and disclosures
- Price:$525,000
- Price per sq. ft.:$259
- Tax amount:$312
New listings near 4010 Oakland Terrace
- New
 $115,000Active2 beds 1 baths1,004 sq. ft.
$115,000Active2 beds 1 baths1,004 sq. ft.3303 Dayton Boulevard, Chattanooga, TN 37415
MLS# 1521102Listed by: KELLER WILLIAMS REALTY - New
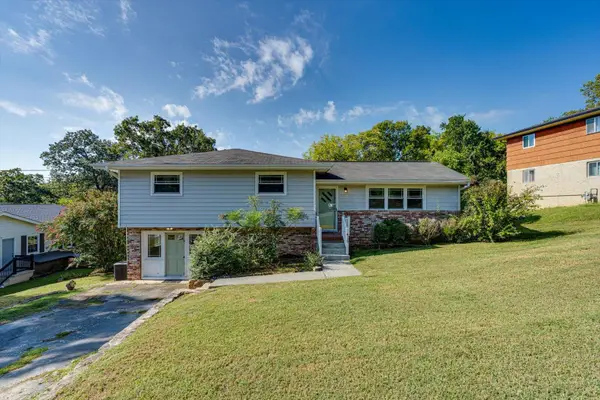 $339,999Active4 beds 2 baths1,828 sq. ft.
$339,999Active4 beds 2 baths1,828 sq. ft.416 Marlow Drive, Chattanooga, TN 37415
MLS# 1521065Listed by: LPT REALTY LLC - New
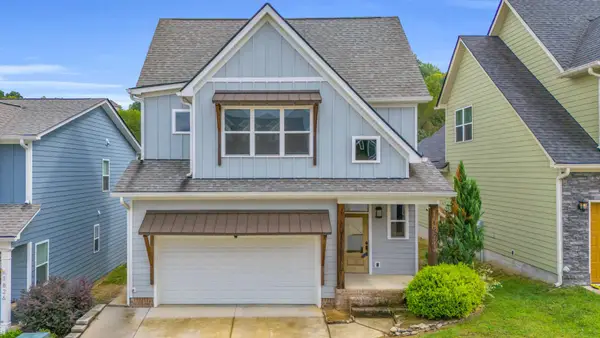 $559,900Active3 beds 3 baths1,933 sq. ft.
$559,900Active3 beds 3 baths1,933 sq. ft.1822 Seven Pines Lane, Chattanooga, TN 37415
MLS# 3001268Listed by: ZACH TAYLOR CHATTANOOGA 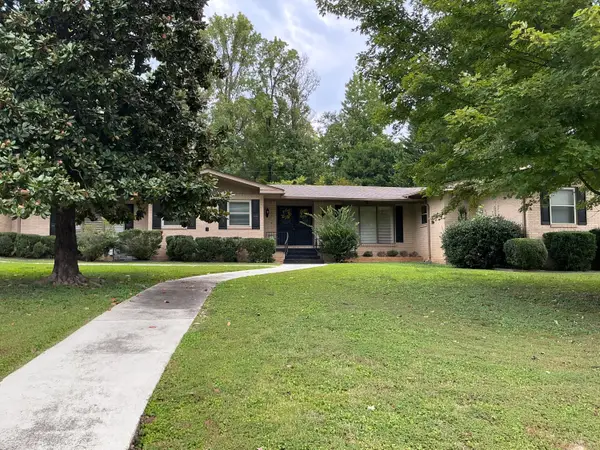 $478,000Pending3 beds 4 baths2,776 sq. ft.
$478,000Pending3 beds 4 baths2,776 sq. ft.409 Lark Lane, Chattanooga, TN 37415
MLS# 1521034Listed by: REAL ESTATE PARTNERS CHATTANOOGA LLC- Open Sun, 2am to 4pmNew
 $199,900Active3 beds 2 baths1,784 sq. ft.
$199,900Active3 beds 2 baths1,784 sq. ft.4548 Ravenwood Drive N, Chattanooga, TN 37415
MLS# 1520950Listed by: EXIT REALTY 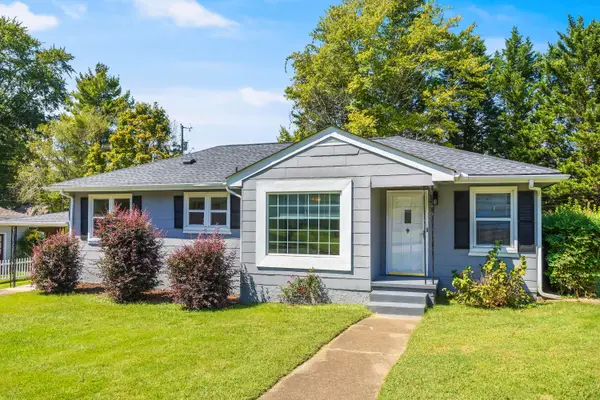 $238,500Pending3 beds 2 baths1,208 sq. ft.
$238,500Pending3 beds 2 baths1,208 sq. ft.4803 Orchard View Avenue, Chattanooga, TN 37415
MLS# 1519738Listed by: THE GROUP REAL ESTATE BROKERAGE $300,000Pending-- beds -- baths1,824 sq. ft.
$300,000Pending-- beds -- baths1,824 sq. ft.126 Coburn Drive, Chattanooga, TN 37415
MLS# 1520604Listed by: RE/MAX PROPERTIES- New
 $355,000Active4 beds 2 baths2,136 sq. ft.
$355,000Active4 beds 2 baths2,136 sq. ft.506 Bitsy Ln, Chattanooga, TN 37415
MLS# 2994262Listed by: CRYE-LEIKE, INC., REALTORS 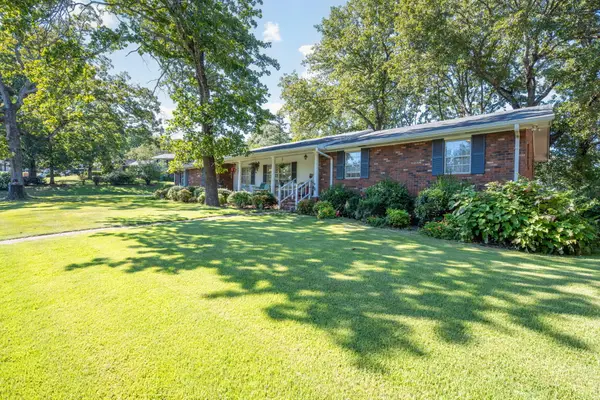 $359,000Active3 beds 2 baths1,354 sq. ft.
$359,000Active3 beds 2 baths1,354 sq. ft.601 Parlem Drive, Chattanooga, TN 37415
MLS# 1520477Listed by: KELLER WILLIAMS REALTY
