334 Roddy Branch Rd, Rockford, TN 37853
Local realty services provided by:Better Homes and Gardens Real Estate Jackson Realty
334 Roddy Branch Rd,Rockford, TN 37853
$600,000
- 3 Beds
- 3 Baths
- 2,064 sq. ft.
- Single family
- Pending
Listed by: justin myers
Office: exp realty, llc.
MLS#:1317322
Source:TN_KAAR
Price summary
- Price:$600,000
- Price per sq. ft.:$290.7
About this home
334 Roddy Branch Rd, a brand-new custom residence in Rockford, Tennessee, where modern farmhouse meets timeless design. Set apart from other houses for sale in Blount County, TN with leathered granite countertops, and Johnson SPC hardwood flooring. The chef's kitchen showcases custom cabinetry, a farmhouse sink, and a large island, while the open floorplan extends into the living and office areas with serene views of your private 0.6-acre lot backing to a creek from 1 of 2 private decks.
The primary suite offers a private deck wired for gamedays with fan, a spa-inspired Concretta plaster shower, and an oversized walk-in closet that connects seamlessly to the laundry room. Thoughtful touches include multiple linen closets, a dedicated office, and a split floorplan. A powder room is conveniently located off the kitchen and the second bath also features Concretta plaster finishes.
The welcoming front porch is enhanced with landscaping, river rock edging, and charming window boxes, while views of a horse farm across the street add to the setting's character. The oversized two-car garage provides ample space with potential for suspended storage.
Surrounded by newer homes, you're minutes from McGhee Tyson Airport, Maryville, Alcoa, the University of Tennessee, and Downtown Knoxville, with easy access to East Tennessee lakes and the Great Smoky Mountains National Park. Buyer to verify all information.
Contact an agent
Home facts
- Year built:2025
- Listing ID #:1317322
- Added:47 day(s) ago
- Updated:November 19, 2025 at 03:19 PM
Rooms and interior
- Bedrooms:3
- Total bathrooms:3
- Full bathrooms:2
- Half bathrooms:1
- Living area:2,064 sq. ft.
Heating and cooling
- Cooling:Central Cooling
- Heating:Central, Electric
Structure and exterior
- Year built:2025
- Building area:2,064 sq. ft.
- Lot area:0.68 Acres
Schools
- High school:Eagleton
- Middle school:Eagleton
- Elementary school:Rockford
Utilities
- Sewer:Public Sewer
Finances and disclosures
- Price:$600,000
- Price per sq. ft.:$290.7
New listings near 334 Roddy Branch Rd
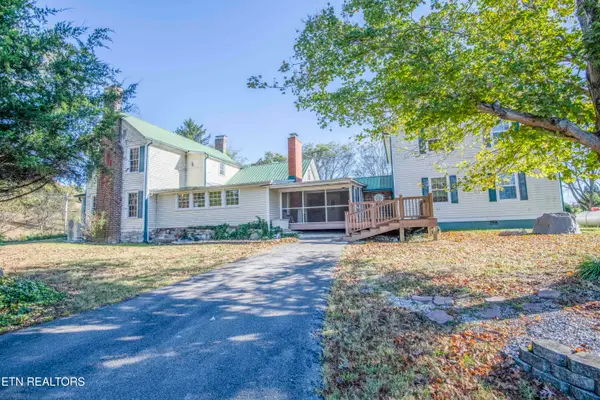 $775,000Active3 beds 3 baths5,625 sq. ft.
$775,000Active3 beds 3 baths5,625 sq. ft.748 Martin Mill Pike, Rockford, TN 37853
MLS# 1320143Listed by: CENTURY 21 LEGACY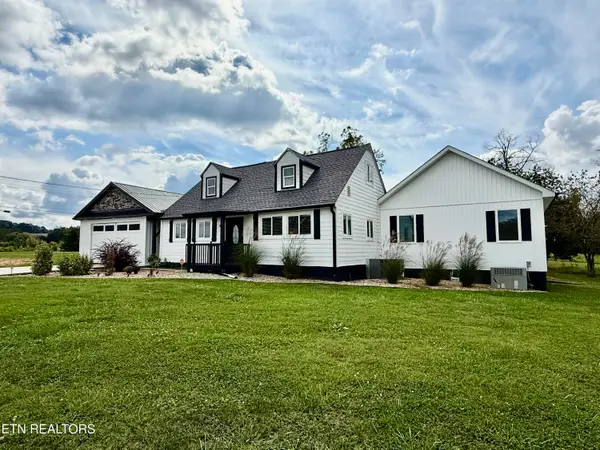 $449,900Active3 beds 4 baths2,600 sq. ft.
$449,900Active3 beds 4 baths2,600 sq. ft.107 Farmer Rd, Rockford, TN 37853
MLS# 1318753Listed by: KELLER WILLIAMS REALTY $650,000Pending3 beds 3 baths2,600 sq. ft.
$650,000Pending3 beds 3 baths2,600 sq. ft.9117 Lynnwood Lane, Rockford, TN 37853
MLS# 1318178Listed by: WEICHERT REALTORS ADVANTAGE PLUS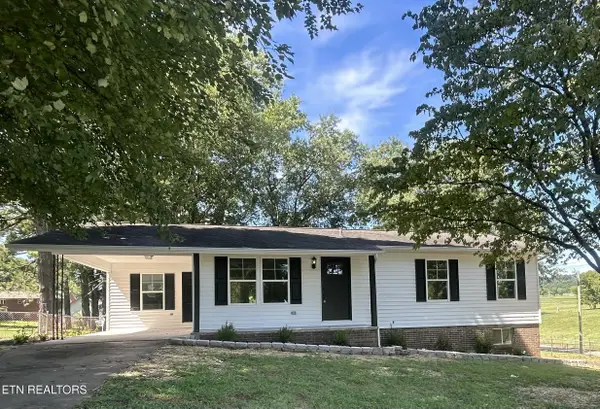 $339,900Pending3 beds 1 baths1,808 sq. ft.
$339,900Pending3 beds 1 baths1,808 sq. ft.4089 Glenmore Drive, Rockford, TN 37853
MLS# 1313093Listed by: COLDWELL BANKER NELSON REALTOR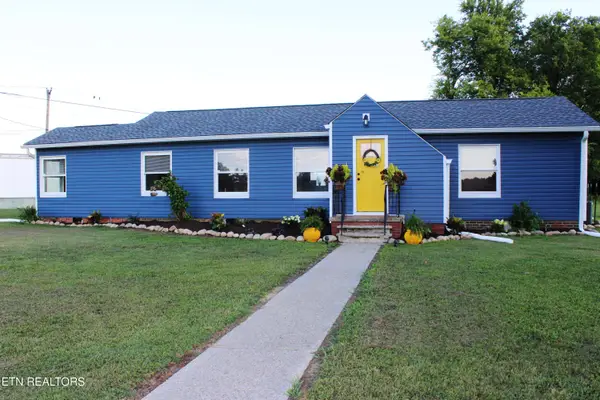 $364,900Active3 beds 2 baths1,610 sq. ft.
$364,900Active3 beds 2 baths1,610 sq. ft.505 Cusick Rd, Rockford, TN 37853
MLS# 1312814Listed by: REALTY EXECUTIVES ASSOCIATES $165,000Active2.29 Acres
$165,000Active2.29 Acres654 Martin Mill Pike, Rockford, TN 37853
MLS# 2928601Listed by: TIM IVENS REAL ESTATE & DEVELOPMENT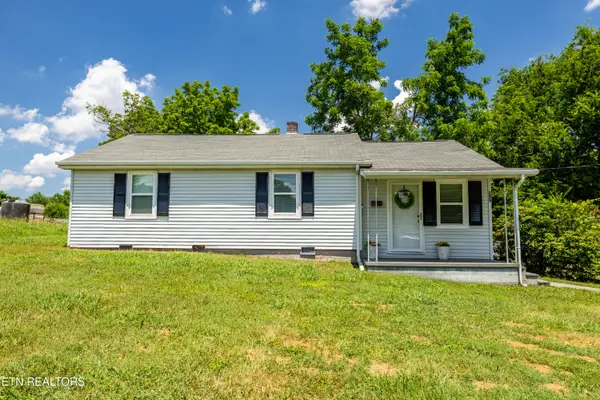 $296,500Active3 beds 1 baths1,319 sq. ft.
$296,500Active3 beds 1 baths1,319 sq. ft.322 Abrams St, Rockford, TN 37853
MLS# 1309283Listed by: REALTY EXECUTIVES ASSOCIATES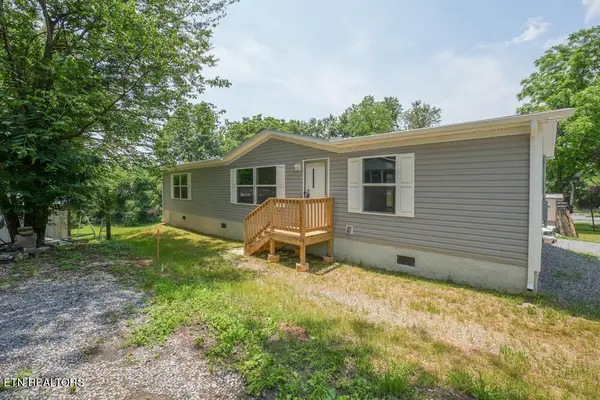 $245,000Active3 beds 2 baths1,508 sq. ft.
$245,000Active3 beds 2 baths1,508 sq. ft.316 Rockford Walker Court, Rockford, TN 37853
MLS# 1289723Listed by: THE DWIGHT PRICE GROUP REALTY EXECUTIVES ASSOCIATES
