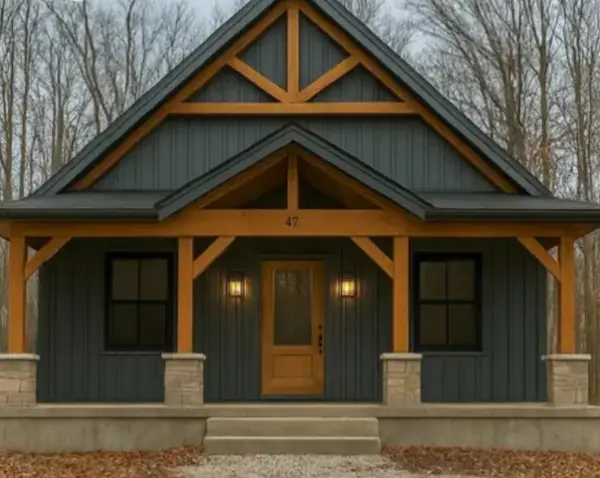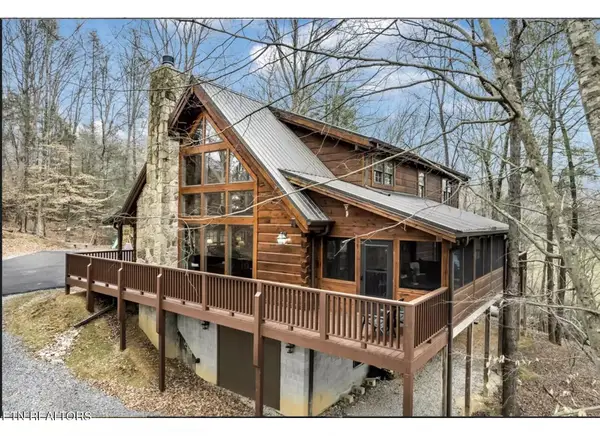1116 Gregory Valley Drive, Sevierville, TN 37876
Local realty services provided by:Better Homes and Gardens Real Estate Jackson Realty
1116 Gregory Valley Drive,Sevierville, TN 37876
$379,000
- 3 Beds
- 2 Baths
- 1,620 sq. ft.
- Single family
- Pending
Listed by:mike sutton
Office:redfin
MLS#:1307533
Source:TN_KAAR
Price summary
- Price:$379,000
- Price per sq. ft.:$233.95
About this home
Welcome home to this stunning 3-bedroom, 2-bath rancher that truly shows like a model home! Thoughtfully designed with an open floor plan, this home boasts a perfect blend of comfort and style, with tile and carpet flooring throughout.
The heart of the home is the gourmet kitchen, featuring brand new Whirlpool stainless steel appliances, including a gas stove and microwave-convection oven. Enjoy the abundance of cabinet space, a center island, and an oversized pantry, making it a dream for both everyday living and entertaining.
The spacious master suite is a true retreat, complete with a walk-in tiled shower, double sinks, and ample space to unwind. The split floor plan provides privacy, separating the master suite from the additional bedrooms.
Downstairs, a massive concrete block basement offers ceilings up to 11± feet and nearly 1,600 sq ft of space, ideal for storage or finishing into an additional living area.
Additional highlights include: Laundry/mudroom with included GE Adorn washer & dryer. Attached two-car garage with workbench, shelving, and storage cabinets. Enjoy two Electric fireplaces for cozy evenings. Brand new 2.5-ton Trane HVAC system, Foam insulation in attic for enhanced energy efficiency. Vinyl double-hung windows, storm doors, and gutter guards. Elegant crown molding throughout. Fenced yard for privacy and pets. Security cameras for peace of mind and new composition deck with canvas awning, perfect for outdoor relaxation. Other standout features include a whole house Generac Generator (Seller will pay for July 14th Service Call) and Arrow Extermination is paid in full through April 2026. All furniture is included. This home has been meticulously maintained and upgraded, offering a rare combination of style, space, and functionality. Schedule your private tour today, this one won't last long!
Motivated sellers, willing to consider any and all offers!
Contact an agent
Home facts
- Year built:2010
- Listing ID #:1307533
- Added:81 day(s) ago
- Updated:September 27, 2025 at 05:04 PM
Rooms and interior
- Bedrooms:3
- Total bathrooms:2
- Full bathrooms:2
- Living area:1,620 sq. ft.
Heating and cooling
- Cooling:Central Cooling
- Heating:Central, Electric
Structure and exterior
- Year built:2010
- Building area:1,620 sq. ft.
- Lot area:0.17 Acres
Utilities
- Sewer:Public Sewer
Finances and disclosures
- Price:$379,000
- Price per sq. ft.:$233.95
New listings near 1116 Gregory Valley Drive
- New
 $459,000Active1 beds 1 baths728 sq. ft.
$459,000Active1 beds 1 baths728 sq. ft.1026 Black Bear Cub Way, Sevierville, TN 37876
MLS# 3002802Listed by: ZACH TAYLOR REAL ESTATE - New
 $549,000Active3 beds 3 baths2,130 sq. ft.
$549,000Active3 beds 3 baths2,130 sq. ft.1502 Valley Cove Way, Sevierville, TN 37862
MLS# 1316795Listed by: KELLER WILLIAMS SMOKY MOUNTAIN - New
 $1,099,900Active2 beds 4 baths3,366 sq. ft.
$1,099,900Active2 beds 4 baths3,366 sq. ft.2787 E End Rd, Sevierville, TN 37876
MLS# 1316769Listed by: TENNESSEE ELITE REALTY - New
 $589,000Active2 beds 2 baths1,248 sq. ft.
$589,000Active2 beds 2 baths1,248 sq. ft.3103 Hatcher Top Rd, Sevierville, TN 37862
MLS# 1316748Listed by: BHHS DEAN-SMITH REALTY - New
 $989,000Active3 beds 4 baths3,490 sq. ft.
$989,000Active3 beds 4 baths3,490 sq. ft.206 Timberlodge Lane, Sevierville, TN 37862
MLS# 1316755Listed by: HOMETOWN REALTY, LLC - New
 $575,000Active2 beds 3 baths1,530 sq. ft.
$575,000Active2 beds 3 baths1,530 sq. ft.1723 Springer Rd, Sevierville, TN 37862
MLS# 1316756Listed by: REALTY EXECUTIVES ASSOCIATES - New
 $659,900Active2 beds 2 baths2,562 sq. ft.
$659,900Active2 beds 2 baths2,562 sq. ft.3851 Mistletoe Loop Loop, Sevierville, TN 37876
MLS# 1316719Listed by: MOUNTAIN HOME REALTY - New
 $1,350,000Active3 beds 6 baths3,912 sq. ft.
$1,350,000Active3 beds 6 baths3,912 sq. ft.4049 Rountop Drive, Sevierville, TN 37862
MLS# 1316720Listed by: REAL BROKER - New
 $669,000Active3 beds 3 baths2,290 sq. ft.
$669,000Active3 beds 3 baths2,290 sq. ft.1316 Pine Tr, Sevierville, TN 37876
MLS# 1316698Listed by: MG RISE REAL ESTATE GROUP - New
 $425,000Active3 beds 2 baths1,232 sq. ft.
$425,000Active3 beds 2 baths1,232 sq. ft.1513 Tyler Way, Sevierville, TN 37876
MLS# 1315162Listed by: YOUR HOME SOLD GUARANTEED REAL
