1211 Rocky Dell Lane, Signal Mountain, TN 37377
Local realty services provided by:Better Homes and Gardens Real Estate Signature Brokers

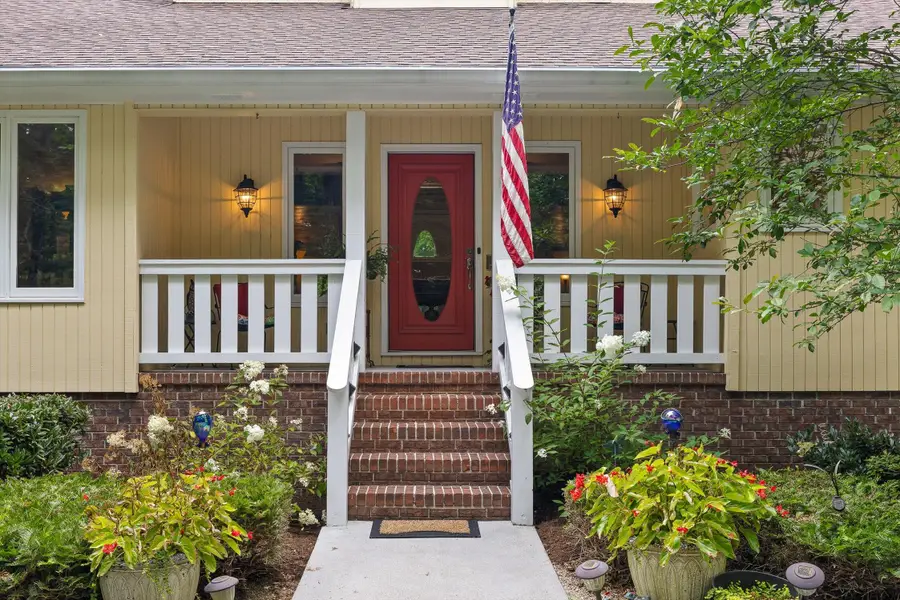
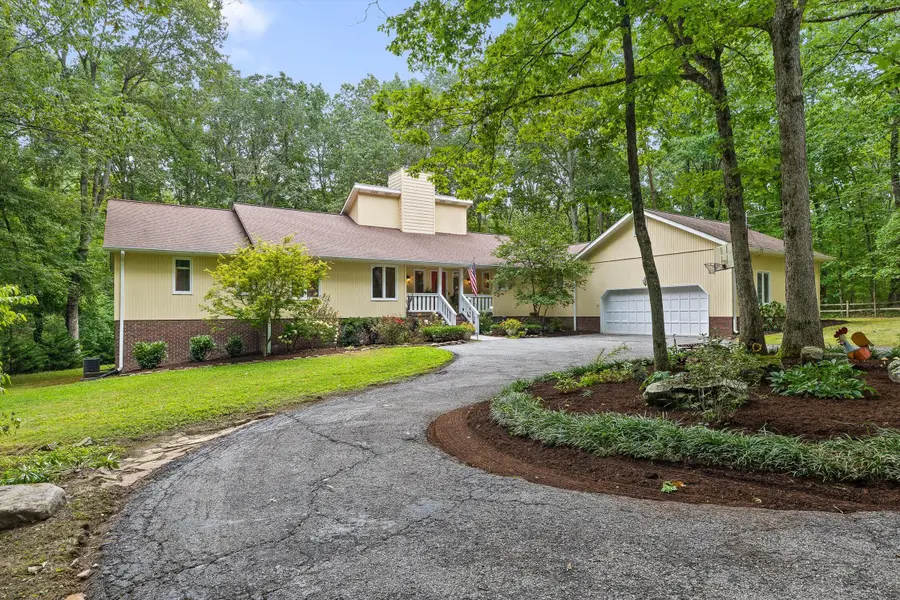
1211 Rocky Dell Lane,Signal Mountain, TN 37377
$875,000
- 4 Beds
- 4 Baths
- 3,882 sq. ft.
- Single family
- Pending
Listed by:kristy bowman
Office:real estate partners chattanooga llc.
MLS#:1517321
Source:TN_CAR
Price summary
- Price:$875,000
- Price per sq. ft.:$225.4
About this home
Welcome Home to Signal Mountain Living!
Come see your next home nestled in the heart of Walden - where county only taxes and the beloved Pumkin Patch playground is in your backyard as well as the award-winning Signal Mountain Schools. Set on a beautifully wooded one-acre lot, this home has to offer a mature setting unlike any other.
At the heart of the home is a stunning mountain stone fireplace - a true showstopper and cozy focal point of the family room. The kitchen is equipped with granite countertops and stainless-steel appliances and flows seamlessly to the breakfast room, making it ideal for entertaining or casual family meals.
Don't miss the inviting sun room, a true retreat with windows that open to bring the outdoors in - breath of fresh air in every season.
Downstairs, the finished basement offers large den/bonus room with another bedroom and full bath perfect for guest, teens & in-laws. And if storage is on your checklist, this home has plenty of rooms to organize everything.
PLEASE do not allow anyone on the playground equipment in the backyard.
Microwave & trampoline does not stay. Buyer responsible to do their own due diligence and verify square footage as well-known any and all information for accuracy.Please use Broker Bay for showings. Advanced notice required (at least 2 hours). Earnest money is expected to be at least 1% of purchase price. Showings use Broker Bay
Contact an agent
Home facts
- Year built:1983
- Listing Id #:1517321
- Added:21 day(s) ago
- Updated:July 31, 2025 at 08:57 PM
Rooms and interior
- Bedrooms:4
- Total bathrooms:4
- Full bathrooms:3
- Half bathrooms:1
- Living area:3,882 sq. ft.
Heating and cooling
- Cooling:Ceiling Fan(s), Electric, Multi Units, Whole House Fan
- Heating:Central, Electric, Heat Pump, Heating, Natural Gas
Structure and exterior
- Roof:Asphalt, Shingle
- Year built:1983
- Building area:3,882 sq. ft.
- Lot area:1.08 Acres
Utilities
- Water:Public, Water Connected
- Sewer:Septic Tank
Finances and disclosures
- Price:$875,000
- Price per sq. ft.:$225.4
- Tax amount:$3,117
New listings near 1211 Rocky Dell Lane
- New
 $545,000Active4 beds 3 baths2,360 sq. ft.
$545,000Active4 beds 3 baths2,360 sq. ft.4705 Creek Point Lane, Signal Mountain, TN 37377
MLS# 1518663Listed by: HORIZON SOTHEBY'S INTERNATIONAL REALTY - New
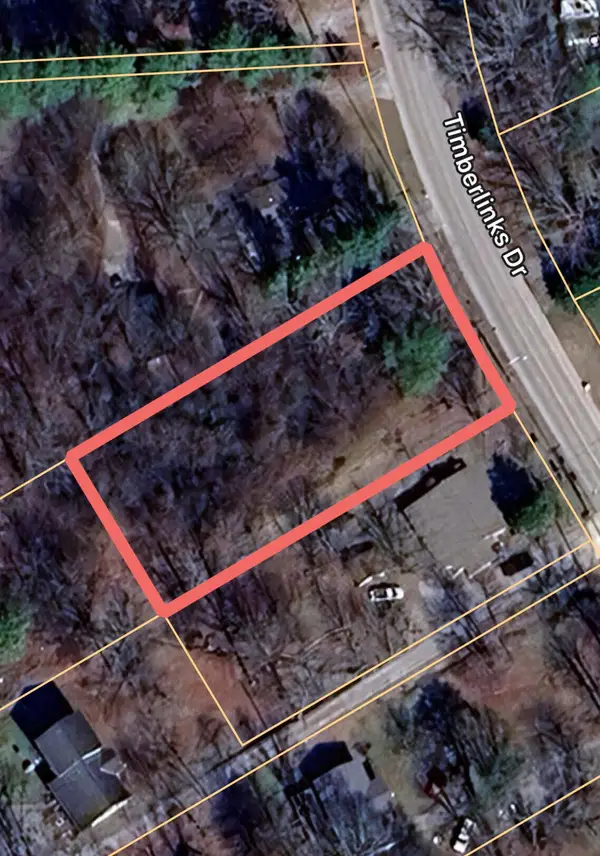 $99,000Active0.52 Acres
$99,000Active0.52 Acres0 Timberlinks Drive, Signal Mountain, TN 37377
MLS# 2972083Listed by: UNITED REAL ESTATE EXPERTS - New
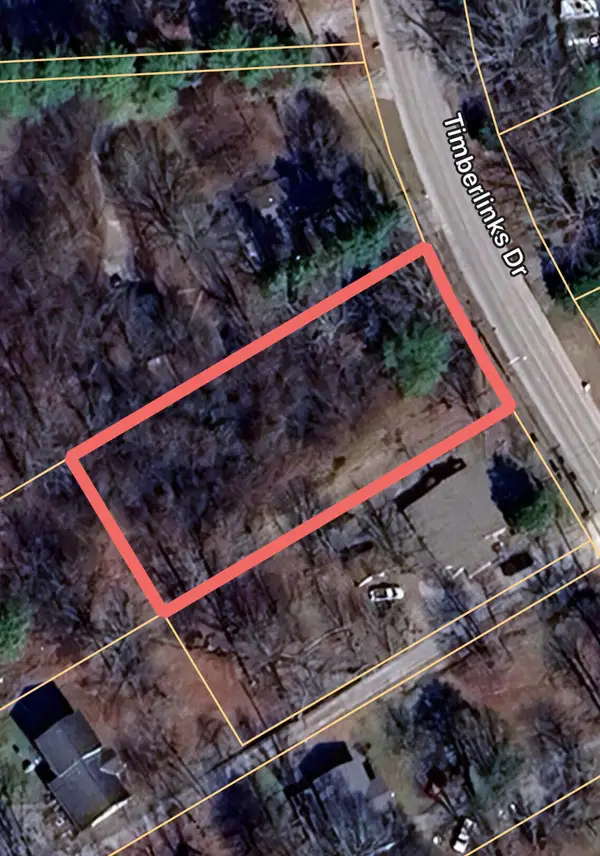 $99,000Active0.52 Acres
$99,000Active0.52 AcresVacant Lot Timberlinks Drive, Signal Mountain, TN 37377
MLS# 1518461Listed by: UNITED REAL ESTATE EXPERTS - New
 $879,000Active4 beds 4 baths3,900 sq. ft.
$879,000Active4 beds 4 baths3,900 sq. ft.39 Middle Creek Road, Signal Mountain, TN 37377
MLS# 1518257Listed by: KELLER WILLIAMS REALTY - New
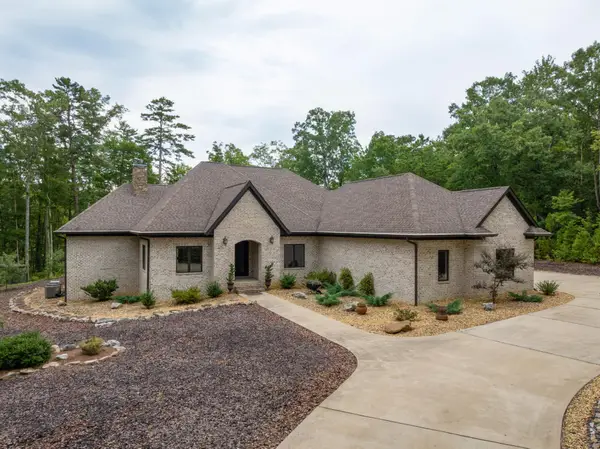 $1,495,000Active3 beds 3 baths3,721 sq. ft.
$1,495,000Active3 beds 3 baths3,721 sq. ft.118 Beaten Path Road, Signal Mountain, TN 37377
MLS# 2971626Listed by: GREATER DOWNTOWN REALTY DBA KELLER WILLIAMS REALTY - New
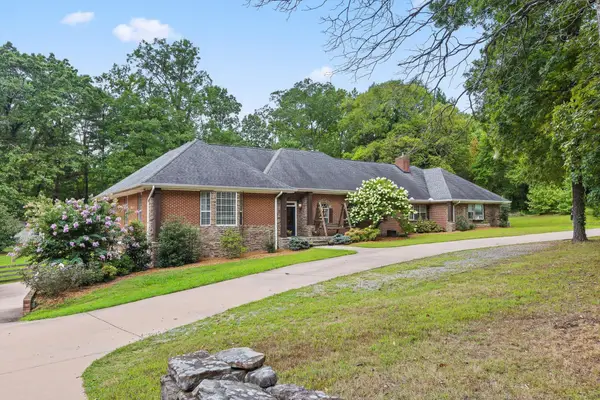 $995,000Active4 beds 5 baths4,546 sq. ft.
$995,000Active4 beds 5 baths4,546 sq. ft.1619 Anderson Pike, Signal Mountain, TN 37377
MLS# 2971257Listed by: GREATER DOWNTOWN REALTY DBA KELLER WILLIAMS REALTY - New
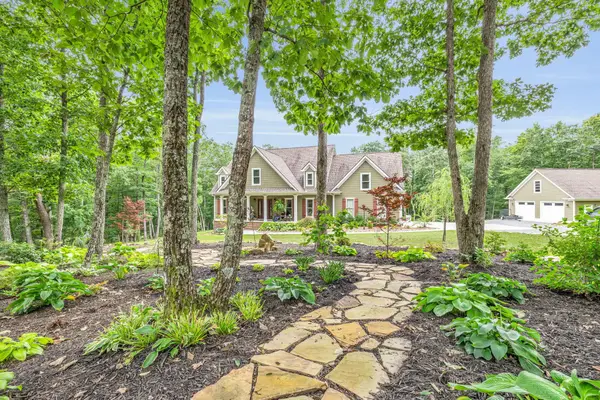 $844,900Active3 beds 3 baths2,405 sq. ft.
$844,900Active3 beds 3 baths2,405 sq. ft.3362 Clear Brooks Drive, Signal Mountain, TN 37377
MLS# 2971106Listed by: REAL ESTATE PARTNERS CHATTANOOGA, LLC 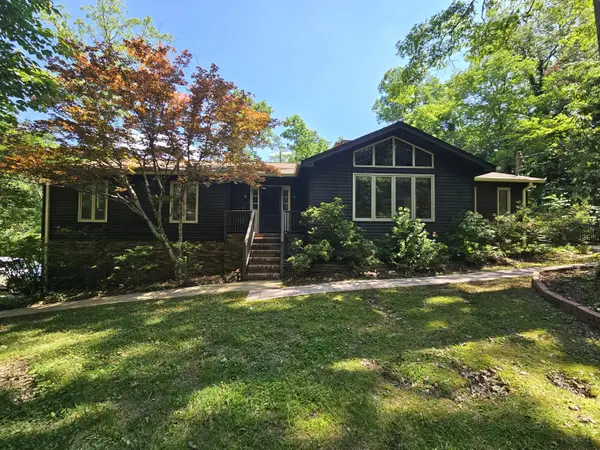 $475,000Pending4 beds 3 baths2,907 sq. ft.
$475,000Pending4 beds 3 baths2,907 sq. ft.601 Dunsinane Road, Signal Mountain, TN 37377
MLS# 1517901Listed by: KELLER WILLIAMS REALTY- New
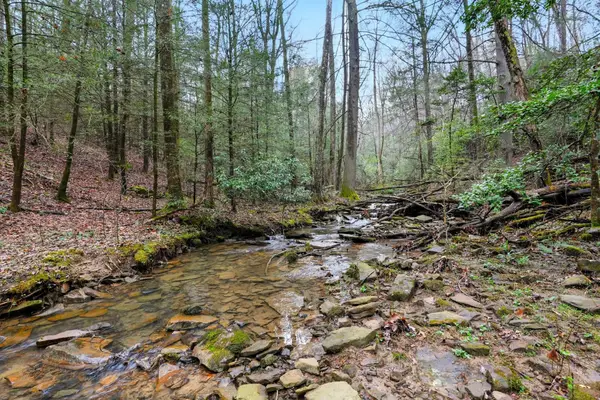 $250,000Active3.97 Acres
$250,000Active3.97 Acres2424 Corral Road, Signal Mountain, TN 37377
MLS# 2970578Listed by: RE/MAX RENAISSANCE - New
 $550,000Active1.32 Acres
$550,000Active1.32 Acres7980 Mountain Laurel Trail, Signal Mountain, TN 37377
MLS# 2969957Listed by: GREATER DOWNTOWN REALTY DBA KELLER WILLIAMS REALTY
