1908 Clear Brooks Drive, Signal Mountain, TN 37377
Local realty services provided by:Better Homes and Gardens Real Estate Signature Brokers
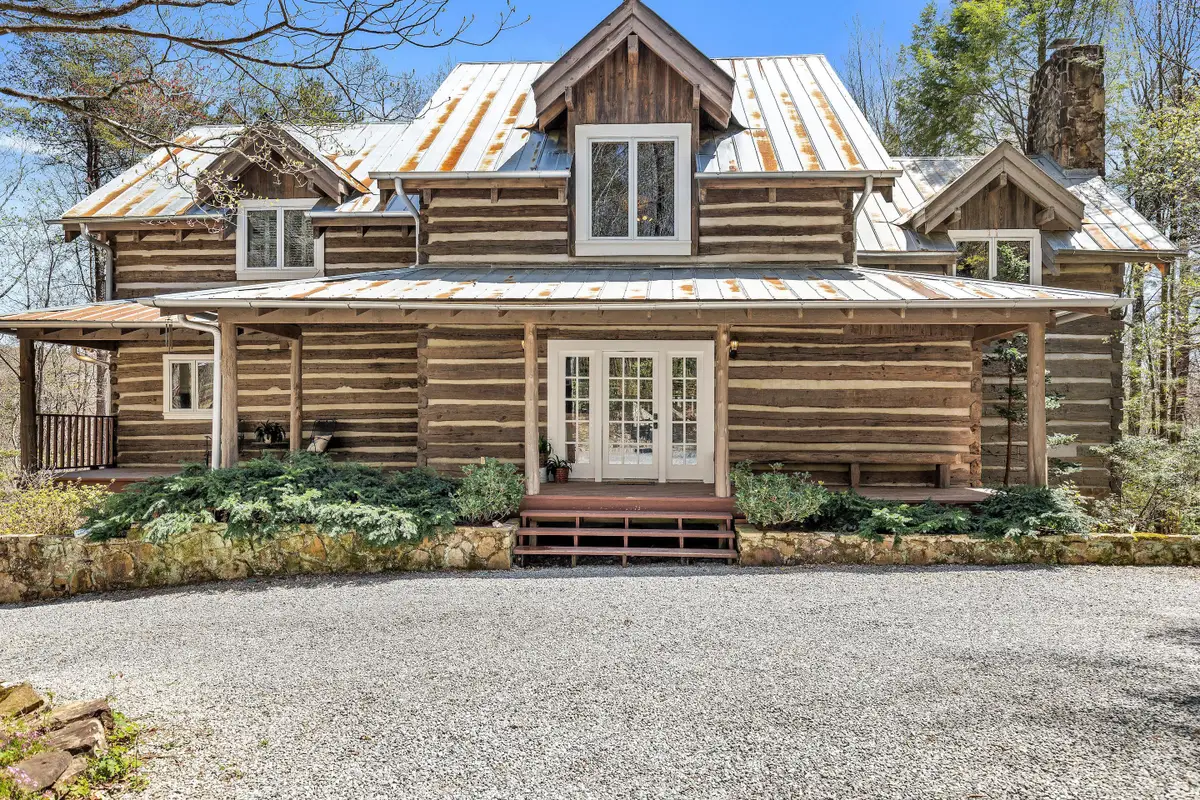
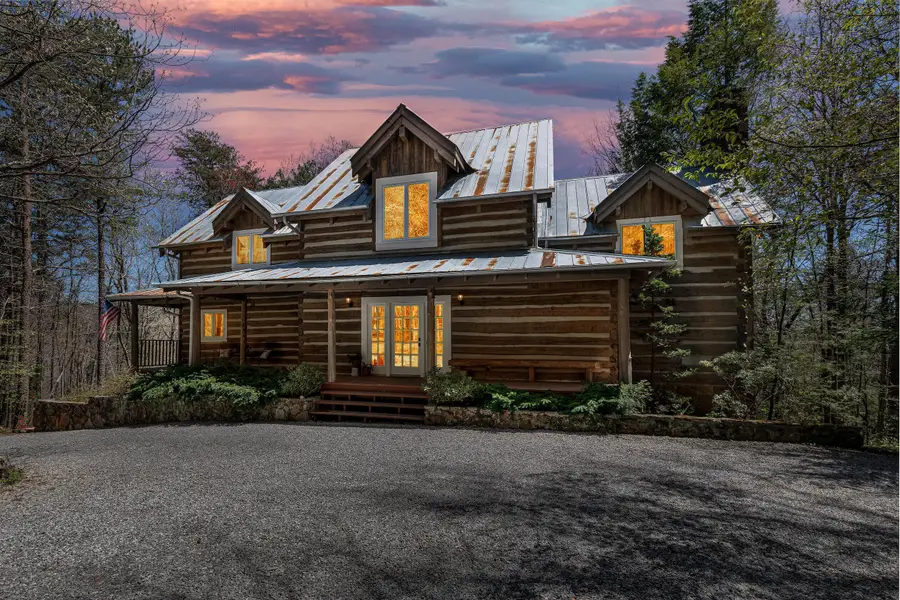
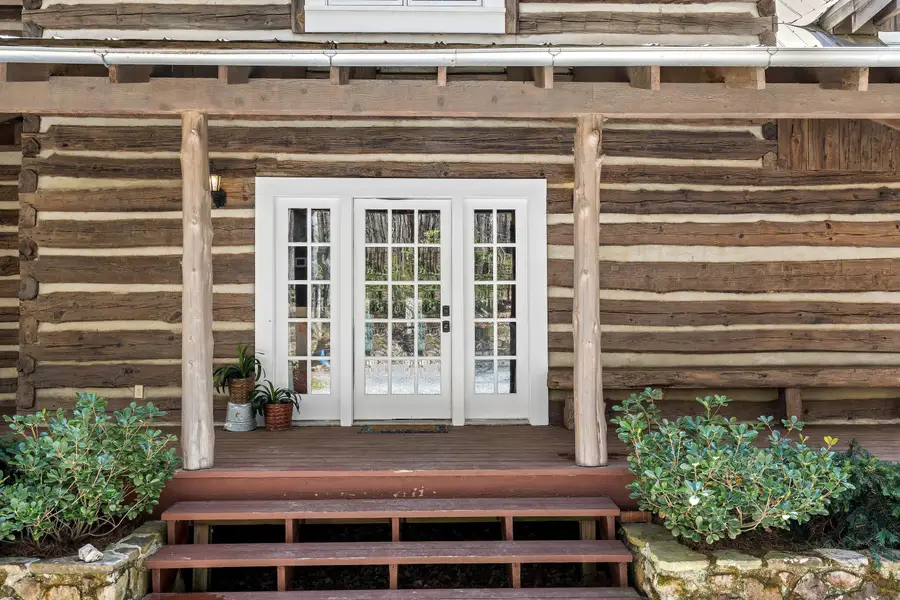
1908 Clear Brooks Drive,Signal Mountain, TN 37377
$799,900
- 4 Beds
- 4 Baths
- 2,934 sq. ft.
- Single family
- Active
Listed by:kelsi ashburn
Office:keller williams realty
MLS#:1516305
Source:TN_CAR
Price summary
- Price:$799,900
- Price per sq. ft.:$272.63
- Monthly HOA dues:$8.33
About this home
*Ask us about potential savings of up to $534 a month using our preferred lender.*
This custom built log home designed by Architect, Larry Reed, is truly one of a kind. Comprised of century old chestnut and pine hand-hewn logs, you can feel a sense of history as you step through the door. Nestled on over 6 private acres, this property offers unparalleled seclusion and breathtaking, serene views. Start your day on the back deck watching the sun rise and listening to the soothing sounds of Brimer Creek on the edge of your wooded property. Paired with the lush landscape of native plants and trees, this picture perfect log home will enhance your sense of peace and tranquility.
Along with its indisputable charm, this home also features a circle driveway, access to EPB fiber optics, an open floor plan, loft, 4 spacious bedrooms, 3.5 baths and an unfinished basement offering endless possibilities for storage or future expansion.
Don't miss this rare opportunity to own a slice of heaven!
Contact an agent
Home facts
- Year built:1996
- Listing Id #:1516305
- Added:36 day(s) ago
- Updated:August 01, 2025 at 02:47 PM
Rooms and interior
- Bedrooms:4
- Total bathrooms:4
- Full bathrooms:3
- Half bathrooms:1
- Living area:2,934 sq. ft.
Heating and cooling
- Cooling:Central Air, Electric, Multi Units
- Heating:Heating, Natural Gas, Wood Stove
Structure and exterior
- Roof:Metal
- Year built:1996
- Building area:2,934 sq. ft.
- Lot area:6.15 Acres
Utilities
- Water:Public
- Sewer:Septic Tank
Finances and disclosures
- Price:$799,900
- Price per sq. ft.:$272.63
- Tax amount:$3,517
New listings near 1908 Clear Brooks Drive
- New
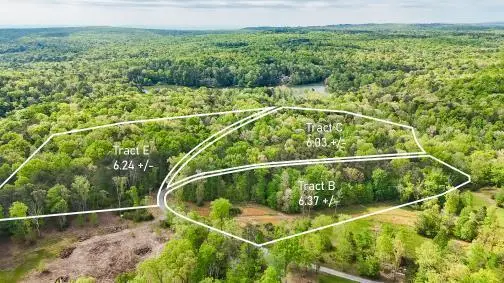 $315,000Active6.37 Acres
$315,000Active6.37 Acres8957 Big Bend Road #Tract B, Signal Mountain, TN 37377
MLS# 1518681Listed by: KELLER WILLIAMS REALTY - New
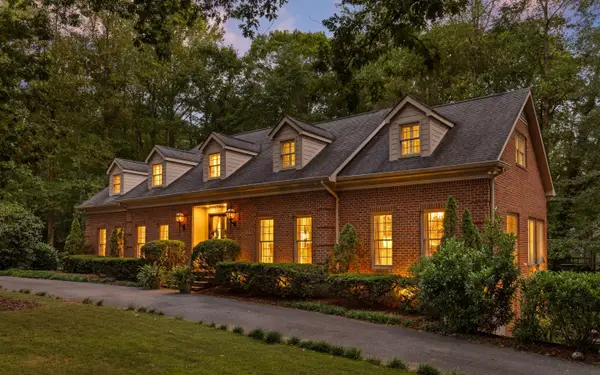 $1,250,000Active4 beds 5 baths5,156 sq. ft.
$1,250,000Active4 beds 5 baths5,156 sq. ft.1239 Mountain Brook Circle, Signal Mountain, TN 37377
MLS# 1518673Listed by: KELLER WILLIAMS REALTY - New
 $545,000Active4 beds 3 baths2,360 sq. ft.
$545,000Active4 beds 3 baths2,360 sq. ft.4705 Creek Point Lane, Signal Mountain, TN 37377
MLS# 1518663Listed by: HORIZON SOTHEBY'S INTERNATIONAL REALTY - New
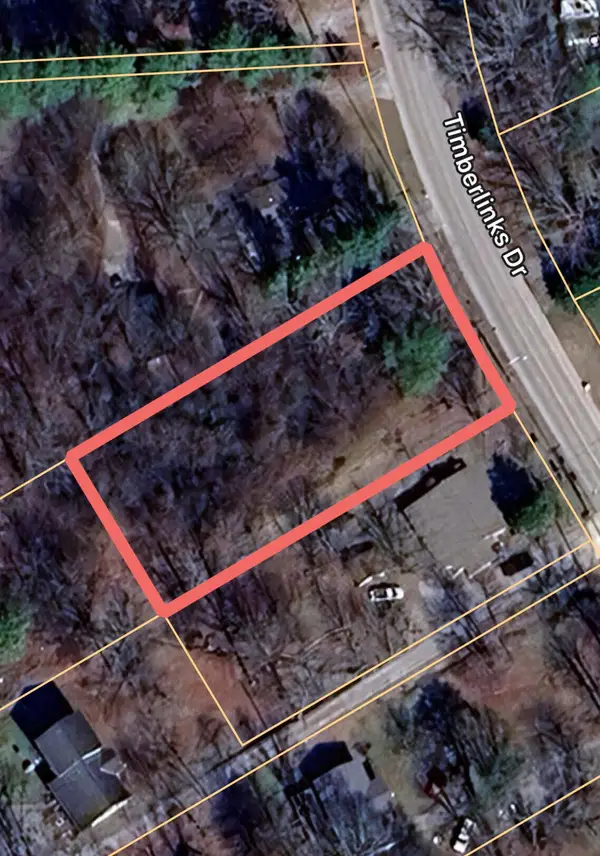 $99,000Active0.52 Acres
$99,000Active0.52 Acres0 Timberlinks Drive, Signal Mountain, TN 37377
MLS# 2972083Listed by: UNITED REAL ESTATE EXPERTS - New
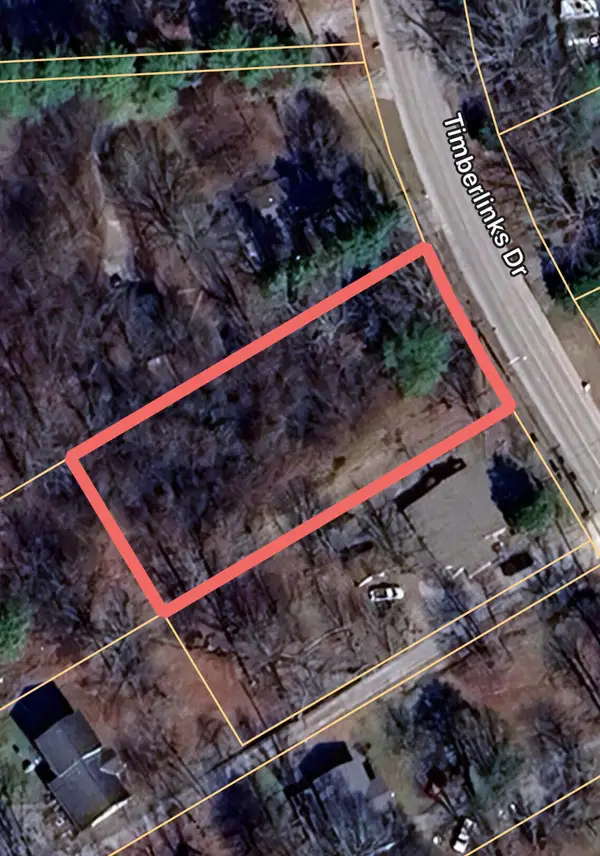 $99,000Active0.52 Acres
$99,000Active0.52 AcresVacant Lot Timberlinks Drive, Signal Mountain, TN 37377
MLS# 1518461Listed by: UNITED REAL ESTATE EXPERTS - New
 $879,000Active4 beds 4 baths3,900 sq. ft.
$879,000Active4 beds 4 baths3,900 sq. ft.39 Middle Creek Road, Signal Mountain, TN 37377
MLS# 1518257Listed by: KELLER WILLIAMS REALTY - New
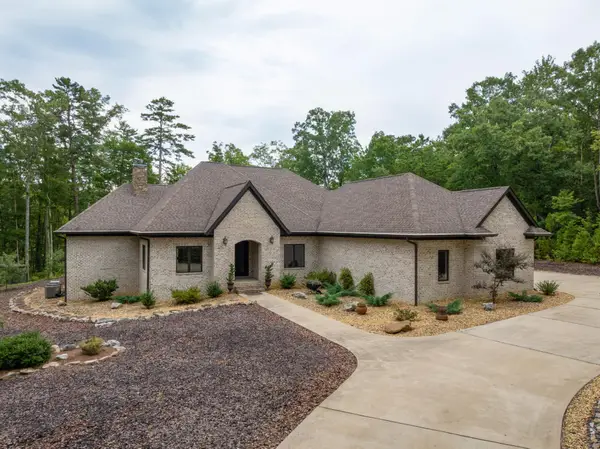 $1,495,000Active3 beds 3 baths3,721 sq. ft.
$1,495,000Active3 beds 3 baths3,721 sq. ft.118 Beaten Path Road, Signal Mountain, TN 37377
MLS# 2971626Listed by: GREATER DOWNTOWN REALTY DBA KELLER WILLIAMS REALTY - New
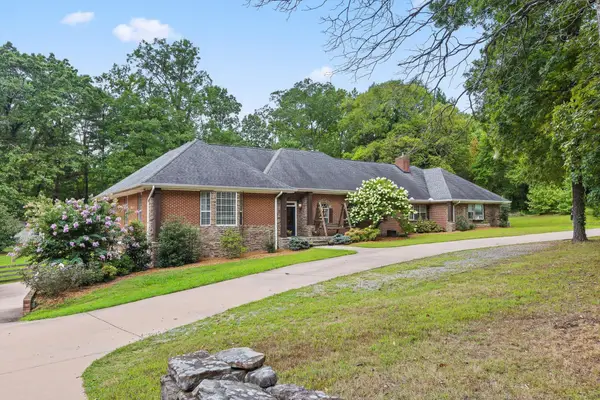 $995,000Active4 beds 5 baths4,546 sq. ft.
$995,000Active4 beds 5 baths4,546 sq. ft.1619 Anderson Pike, Signal Mountain, TN 37377
MLS# 2971257Listed by: GREATER DOWNTOWN REALTY DBA KELLER WILLIAMS REALTY - New
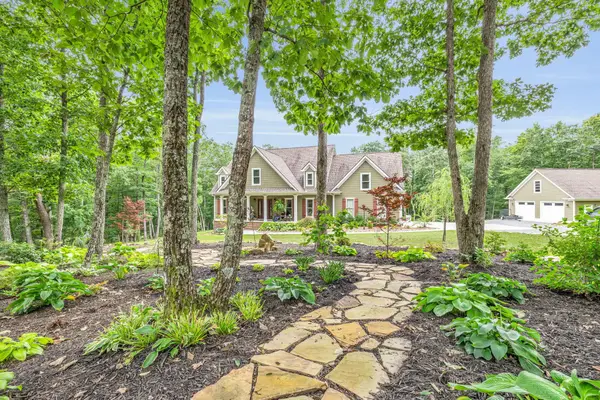 $844,900Active3 beds 3 baths2,405 sq. ft.
$844,900Active3 beds 3 baths2,405 sq. ft.3362 Clear Brooks Drive, Signal Mountain, TN 37377
MLS# 2971106Listed by: REAL ESTATE PARTNERS CHATTANOOGA, LLC 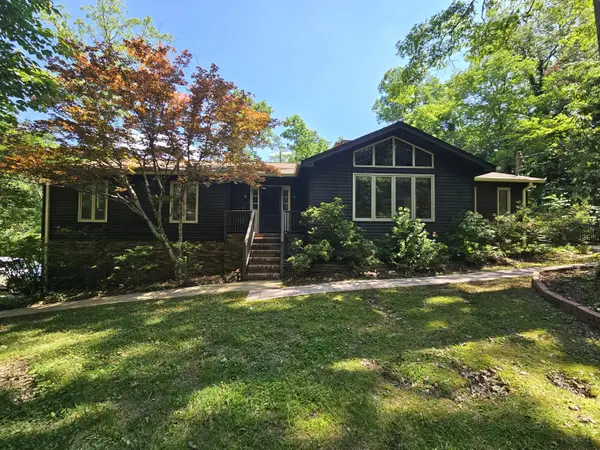 $475,000Pending4 beds 3 baths2,907 sq. ft.
$475,000Pending4 beds 3 baths2,907 sq. ft.601 Dunsinane Road, Signal Mountain, TN 37377
MLS# 1517901Listed by: KELLER WILLIAMS REALTY
