1959 Wagon Lane, Signal Mountain, TN 37377
Local realty services provided by:Better Homes and Gardens Real Estate Signature Brokers
1959 Wagon Lane,Signal Mountain, TN 37377
$775,000
- 4 Beds
- 4 Baths
- 4,001 sq. ft.
- Single family
- Pending
Listed by:kim woodlief
Office:keller williams summit realty
MLS#:1518948
Source:TN_CAR
Price summary
- Price:$775,000
- Price per sq. ft.:$193.7
About this home
Welcome to 1959 Wagon Ln located a top beautiful Signal Mountain. This executive level home feels like a modern farmhouse, situated on an oversized, flat lot. It offers a covered rocking chair front porch, complete with a front porch pallet swing. The expansive entry opens to the stairs to the upper level, the nicely appointed dining room, and a hallway to the powder room with 2 massive closets for storing decor and outerwear. Continue down the hall to the impressive gourmet kitchen, with 6 burner gas stove and gorgeous vented hood. The storage is limitless with 2 huge pantries, dozens of cabinets, and an expansive granite island. The kitchen opens to an inviting great room, with stunning hardwood floors, a gas fireplace flanked by oversized windows that allow natural light to pour into the home. There is also a nicely trimmed mud room that enters off the oversized garage, just perfect for dropping backpacks and jackets as you walk into the open kitchen for a snack. Double french doors open to the HUGE partially covered and open deck, which allows for entertaining or just catching the big SEC game of the week with the family. The main floor is rounded out with an expansive laundry room complete with rack storage, cabinetry and a work sink. The primary suite is a haven to escape to, and just wait until you see the Chattanooga Closet upgrade that has a place for literally everything! The primary bathroom is equipped with a soaking tub and expansive shower, with multiple shower head options, and custom feeling cabinetry, and a water closet. Upstairs is the perfect space for the kids. There are 3 HUGE bedrooms, 2 full baths, a massive rec room and TONS of storage. This home is an entertainers dream! Come check it out before another family makes it their dream home. Information is deemed reliable but not guaranteed. Buyer to verify any and all information they deem important.
Contact an agent
Home facts
- Year built:2018
- Listing ID #:1518948
- Added:8 day(s) ago
- Updated:August 29, 2025 at 01:30 PM
Rooms and interior
- Bedrooms:4
- Total bathrooms:4
- Full bathrooms:3
- Half bathrooms:1
- Living area:4,001 sq. ft.
Heating and cooling
- Cooling:Ceiling Fan(s), Central Air
Structure and exterior
- Year built:2018
- Building area:4,001 sq. ft.
- Lot area:1.3 Acres
Utilities
- Water:Private, Water Connected
- Sewer:Septic Tank
Finances and disclosures
- Price:$775,000
- Price per sq. ft.:$193.7
- Tax amount:$3,467
New listings near 1959 Wagon Lane
- New
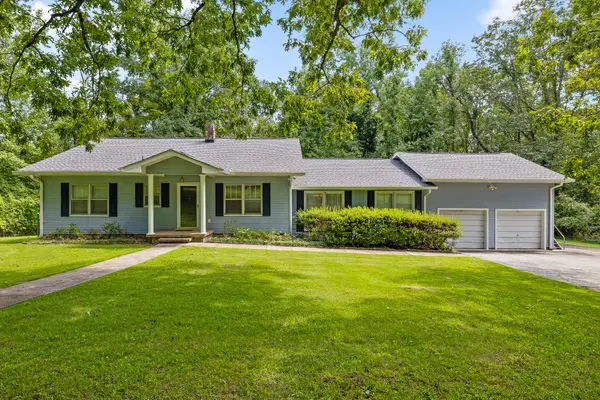 $699,900Active5 beds 5 baths3,238 sq. ft.
$699,900Active5 beds 5 baths3,238 sq. ft.1702 James Boulevard, Signal Mountain, TN 37377
MLS# 1518977Listed by: KELLER WILLIAMS REALTY - New
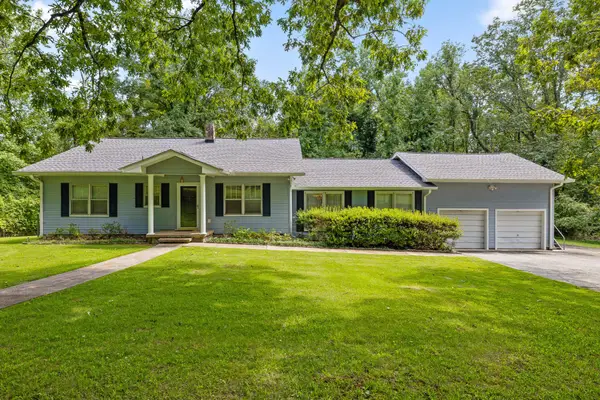 $699,900Active5 beds 5 baths3,238 sq. ft.
$699,900Active5 beds 5 baths3,238 sq. ft.1702 James Boulevard, Signal Mountain, TN 37377
MLS# 2976734Listed by: GREATER DOWNTOWN REALTY DBA KELLER WILLIAMS REALTY - New
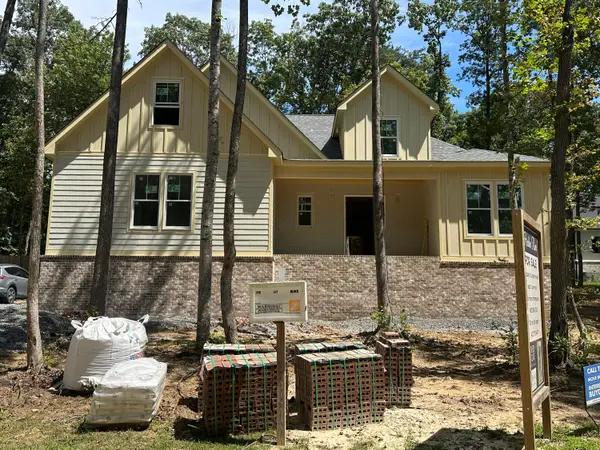 $795,000Active4 beds 3 baths2,510 sq. ft.
$795,000Active4 beds 3 baths2,510 sq. ft.4218 Hidden River Lane, Signal Mountain, TN 37377
MLS# 1519487Listed by: THE GROUP REAL ESTATE BROKERAGE 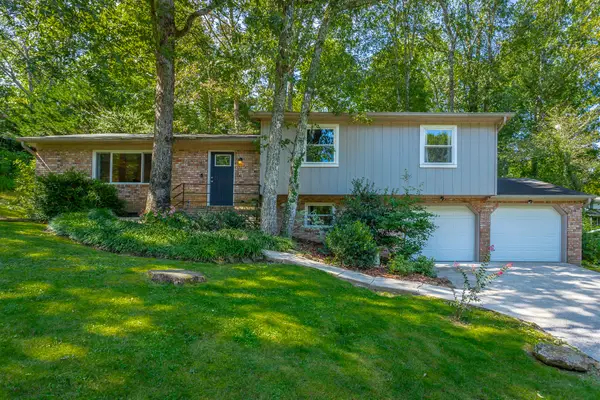 $475,000Pending3 beds 3 baths2,060 sq. ft.
$475,000Pending3 beds 3 baths2,060 sq. ft.819 Skyline Park Drive, Signal Mountain, TN 37377
MLS# 1519480Listed by: CRYE-LEIKE, REALTORS- New
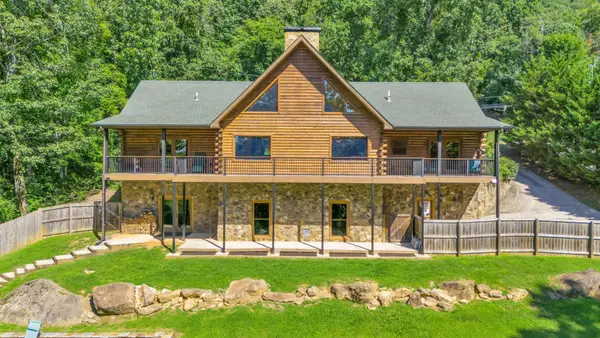 $749,900Active3 beds 3 baths2,233 sq. ft.
$749,900Active3 beds 3 baths2,233 sq. ft.1108 Sunset Drive, Signal Mountain, TN 37377
MLS# 2981946Listed by: ZACH TAYLOR CHATTANOOGA - New
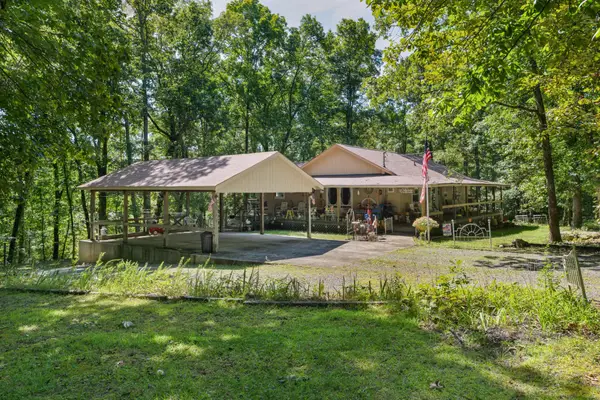 $550,000Active2 beds 2 baths1,584 sq. ft.
$550,000Active2 beds 2 baths1,584 sq. ft.737 Miller Cove Road, Signal Mountain, TN 37377
MLS# 2981693Listed by: GREATER DOWNTOWN REALTY DBA KELLER WILLIAMS REALTY - New
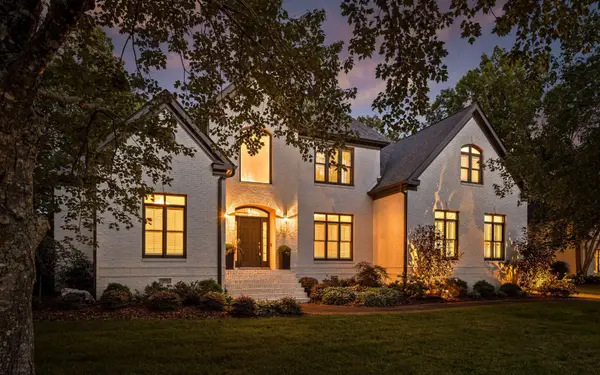 $1,200,000Active4 beds 4 baths4,248 sq. ft.
$1,200,000Active4 beds 4 baths4,248 sq. ft.103 Brow View Lane, Signal Mountain, TN 37377
MLS# 2981059Listed by: GREATER DOWNTOWN REALTY DBA KELLER WILLIAMS REALTY - New
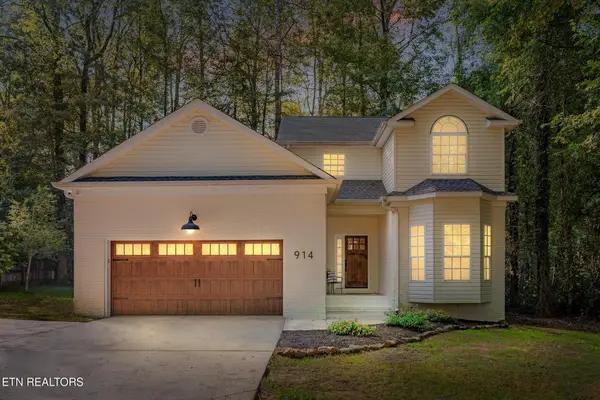 $599,500Active5 beds 4 baths2,501 sq. ft.
$599,500Active5 beds 4 baths2,501 sq. ft.914 Olsen Ave, Signal Mountain, TN 37377
MLS# 1313261Listed by: REALTY EXECUTIVES ASSOCIATES - New
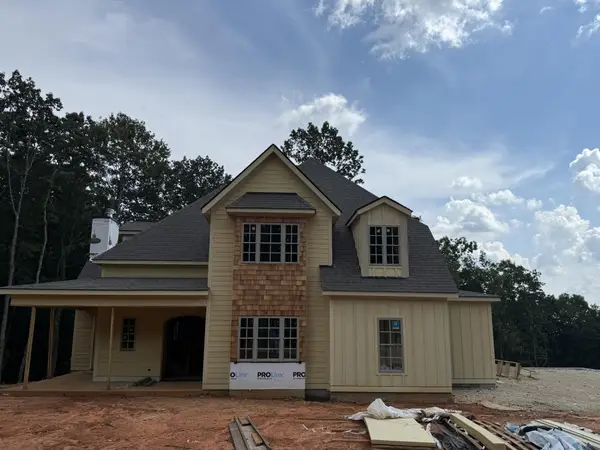 $1,400,000Active4 beds 4 baths3,300 sq. ft.
$1,400,000Active4 beds 4 baths3,300 sq. ft.8420 Bear Paw Trail #115, Signal Mountain, TN 37377
MLS# 2980906Listed by: REAL ESTATE PARTNERS CHATTANOOGA, LLC 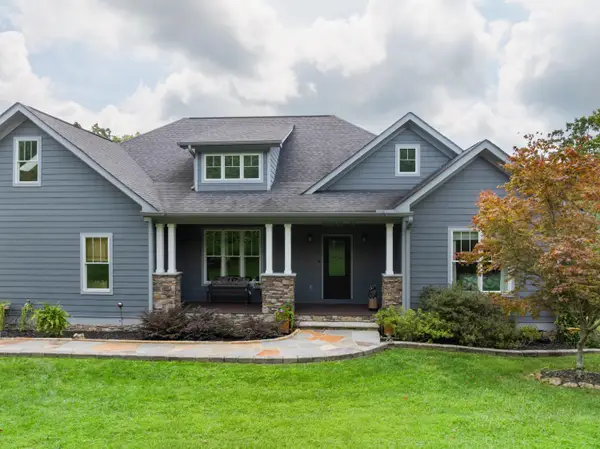 $789,000Pending4 beds 3 baths2,643 sq. ft.
$789,000Pending4 beds 3 baths2,643 sq. ft.280 Pine Ridge Drive, Signal Mountain, TN 37377
MLS# 1519263Listed by: KELLER WILLIAMS REALTY
