2633 Laurel Creek Drive, Signal Mountain, TN 37377
Local realty services provided by:Better Homes and Gardens Real Estate Jackson Realty
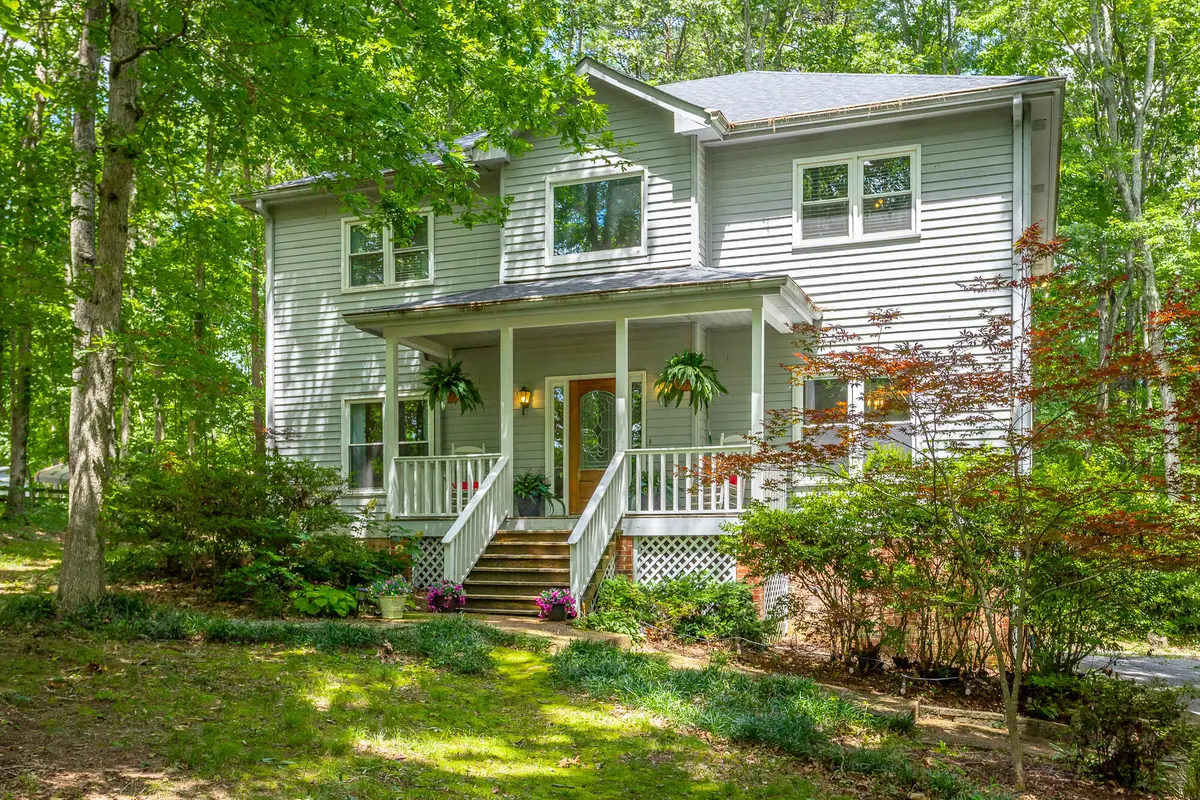

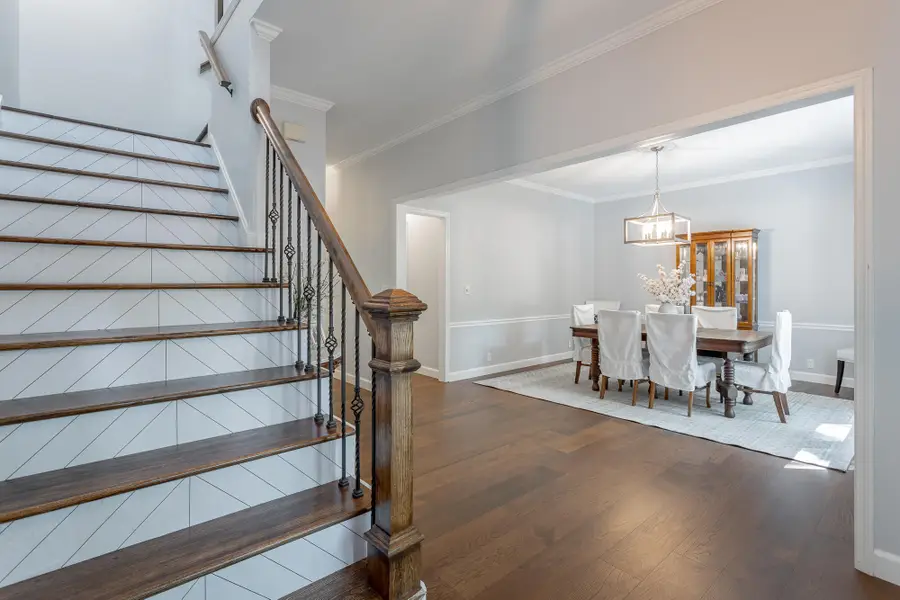
2633 Laurel Creek Drive,Signal Mountain, TN 37377
$589,000
- 3 Beds
- 4 Baths
- 2,728 sq. ft.
- Single family
- Pending
Listed by:anne g lang
Office:crye-leike, realtors
MLS#:1517408
Source:TN_CAR
Price summary
- Price:$589,000
- Price per sq. ft.:$215.91
About this home
Charming Signal Mountain home situated on a spacious wooded lot in the desirable Laurel Creek neighborhood, offering plenty of privacy. This property features hardwood floors throughout and a newly renovated kitchen, complete with quartz countertops, and tons of fabulous storage, which was updated in 2019. The home also boasts new windows, new French doors, and a screened-in porch perfect for sipping your morning coffee and enjoying the natural landscape. Additionally, a new roof and HVAC installed in 2024. The main level has a smooth-flowing open floor plan, perfect for easy entertaining, with an eat-in kitchen and a separate dining room. Upstairs, you'll find three bedrooms and three full bathrooms, including a large master suite with a bathroom and walk-in closet. The unfinished basement provides ample workspace for all your hobbies and projects. There's also an attached two-car garage. This home is zoned for excellent Signal Mountain schools. Priced to sell, below appraisal which sellers are willing to share.
Contact an agent
Home facts
- Year built:1989
- Listing Id #:1517408
- Added:20 day(s) ago
- Updated:August 12, 2025 at 10:54 PM
Rooms and interior
- Bedrooms:3
- Total bathrooms:4
- Full bathrooms:3
- Half bathrooms:1
- Living area:2,728 sq. ft.
Heating and cooling
- Cooling:Central Air, Electric
- Heating:Ceiling, Electric, Heating
Structure and exterior
- Roof:Shingle
- Year built:1989
- Building area:2,728 sq. ft.
- Lot area:0.88 Acres
Utilities
- Water:Public, Water Available
- Sewer:Septic Tank, Sewer Not Available
Finances and disclosures
- Price:$589,000
- Price per sq. ft.:$215.91
- Tax amount:$1,801
New listings near 2633 Laurel Creek Drive
- New
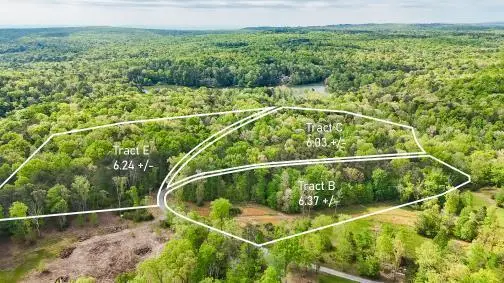 $315,000Active6.37 Acres
$315,000Active6.37 Acres8957 Big Bend Road #Tract B, Signal Mountain, TN 37377
MLS# 1518681Listed by: KELLER WILLIAMS REALTY - New
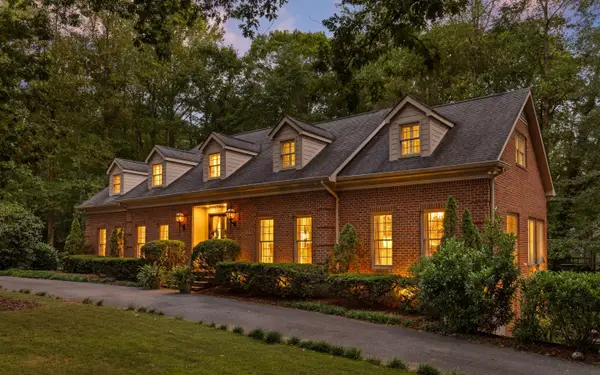 $1,250,000Active4 beds 5 baths5,156 sq. ft.
$1,250,000Active4 beds 5 baths5,156 sq. ft.1239 Mountain Brook Circle, Signal Mountain, TN 37377
MLS# 1518673Listed by: KELLER WILLIAMS REALTY - New
 $545,000Active4 beds 3 baths2,360 sq. ft.
$545,000Active4 beds 3 baths2,360 sq. ft.4705 Creek Point Lane, Signal Mountain, TN 37377
MLS# 1518663Listed by: HORIZON SOTHEBY'S INTERNATIONAL REALTY - New
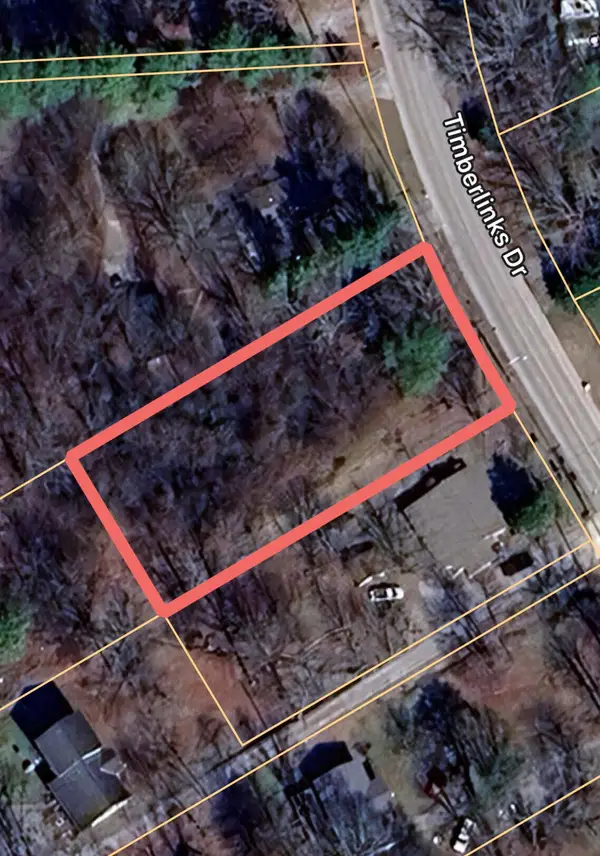 $99,000Active0.52 Acres
$99,000Active0.52 Acres0 Timberlinks Drive, Signal Mountain, TN 37377
MLS# 2972083Listed by: UNITED REAL ESTATE EXPERTS - New
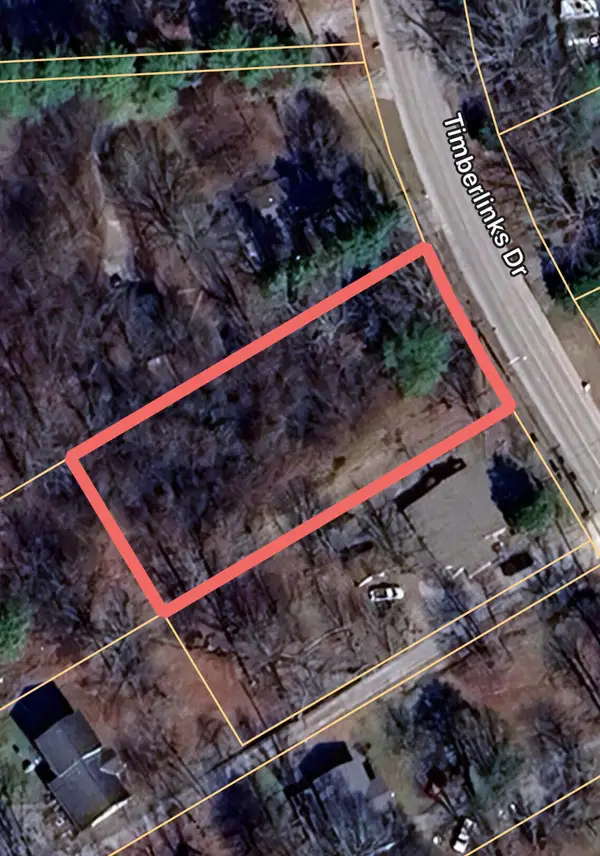 $99,000Active0.52 Acres
$99,000Active0.52 AcresVacant Lot Timberlinks Drive, Signal Mountain, TN 37377
MLS# 1518461Listed by: UNITED REAL ESTATE EXPERTS - New
 $879,000Active4 beds 4 baths3,900 sq. ft.
$879,000Active4 beds 4 baths3,900 sq. ft.39 Middle Creek Road, Signal Mountain, TN 37377
MLS# 1518257Listed by: KELLER WILLIAMS REALTY - New
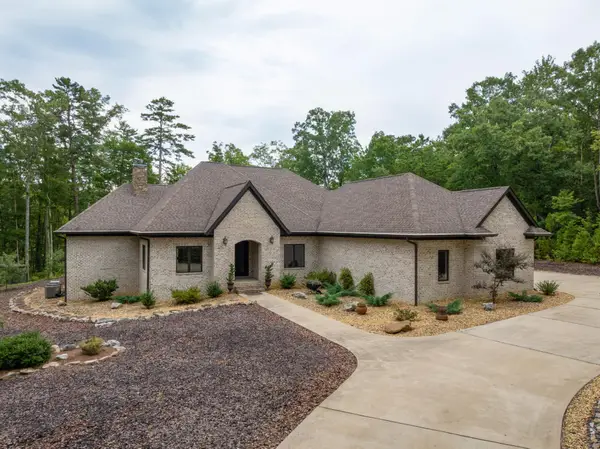 $1,495,000Active3 beds 3 baths3,721 sq. ft.
$1,495,000Active3 beds 3 baths3,721 sq. ft.118 Beaten Path Road, Signal Mountain, TN 37377
MLS# 2971626Listed by: GREATER DOWNTOWN REALTY DBA KELLER WILLIAMS REALTY - New
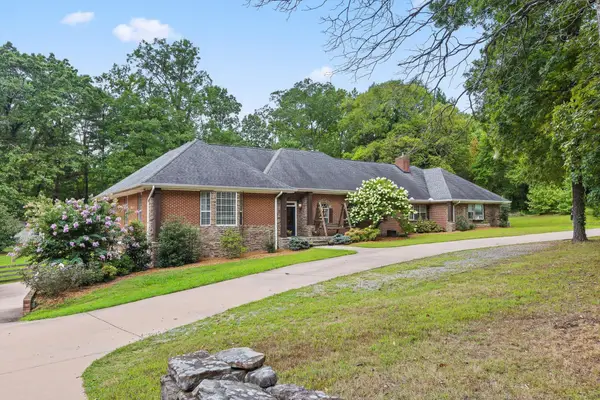 $995,000Active4 beds 5 baths4,546 sq. ft.
$995,000Active4 beds 5 baths4,546 sq. ft.1619 Anderson Pike, Signal Mountain, TN 37377
MLS# 2971257Listed by: GREATER DOWNTOWN REALTY DBA KELLER WILLIAMS REALTY - New
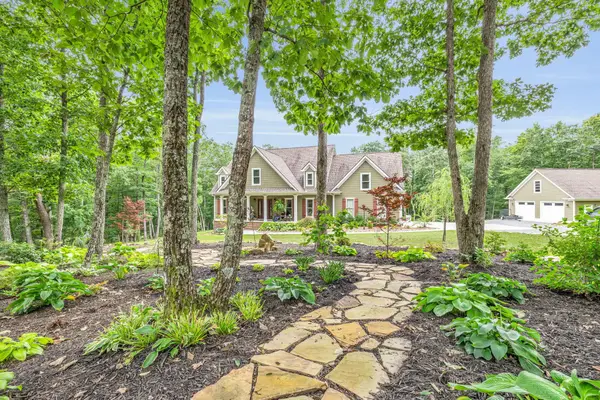 $844,900Active3 beds 3 baths2,405 sq. ft.
$844,900Active3 beds 3 baths2,405 sq. ft.3362 Clear Brooks Drive, Signal Mountain, TN 37377
MLS# 2971106Listed by: REAL ESTATE PARTNERS CHATTANOOGA, LLC 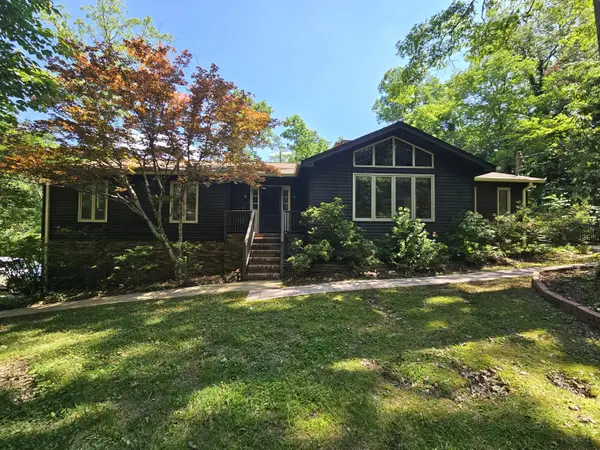 $475,000Pending4 beds 3 baths2,907 sq. ft.
$475,000Pending4 beds 3 baths2,907 sq. ft.601 Dunsinane Road, Signal Mountain, TN 37377
MLS# 1517901Listed by: KELLER WILLIAMS REALTY
