8386 Bear Paw Trail #114, Signal Mountain, TN 37377
Local realty services provided by:Better Homes and Gardens Real Estate Jackson Realty
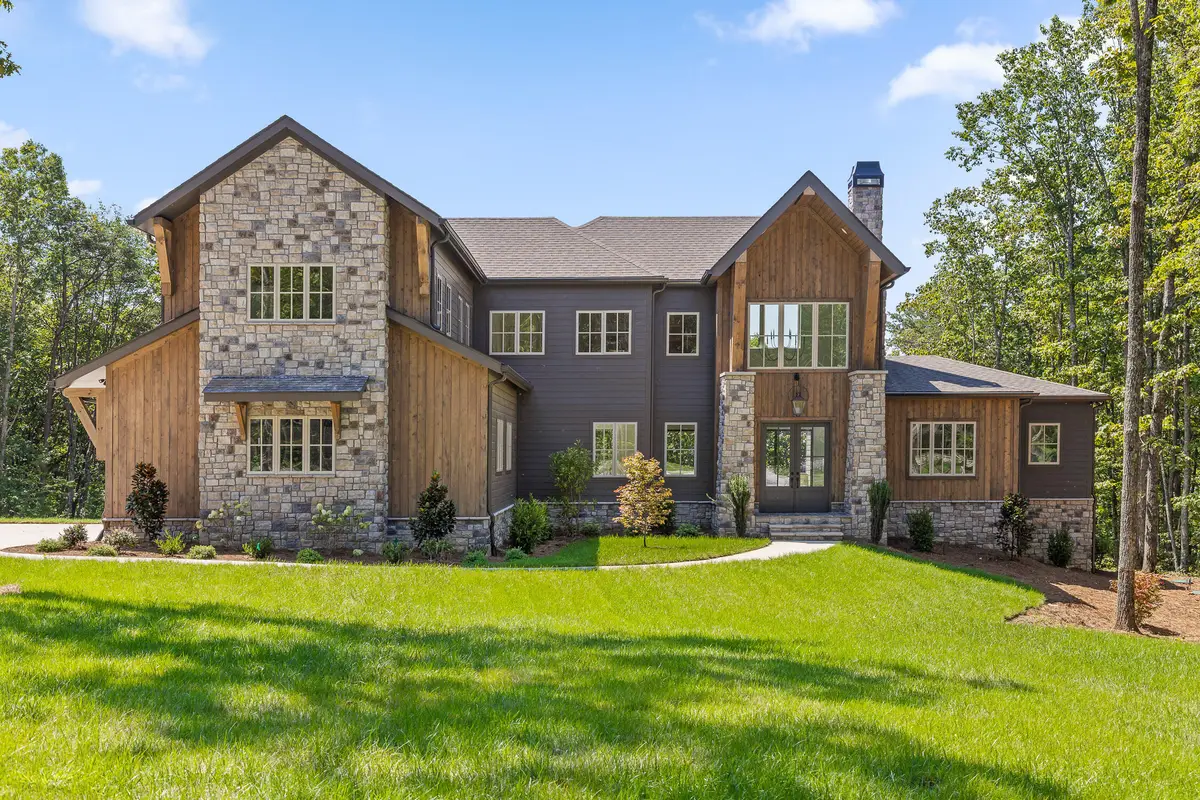
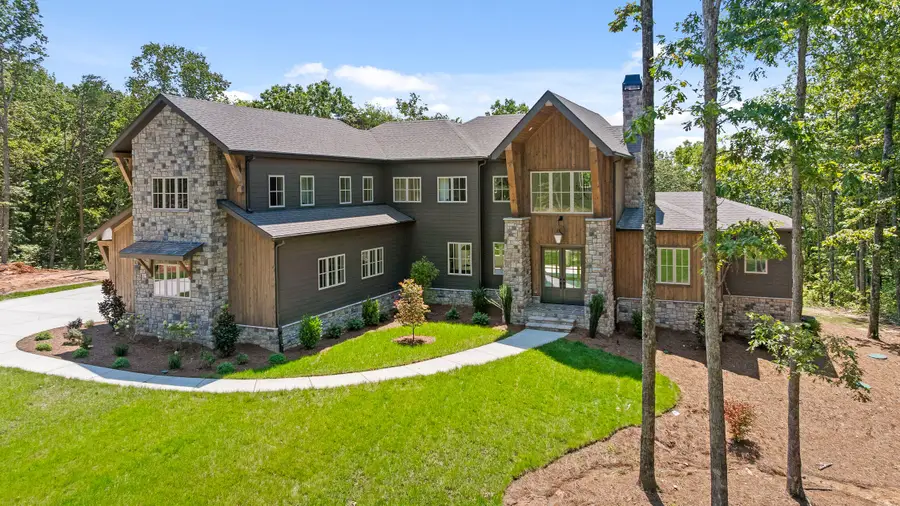

8386 Bear Paw Trail #114,Signal Mountain, TN 37377
$1,400,000
- 4 Beds
- 4 Baths
- 3,228 sq. ft.
- Single family
- Pending
Listed by:travis close
Office:real estate partners chattanooga llc.
MLS#:1510141
Source:TN_CAR
Price summary
- Price:$1,400,000
- Price per sq. ft.:$433.71
- Monthly HOA dues:$250
About this home
This dreamy mountain property is the first of its kind in the new phase of Flipper Bend, built by Peppers Construction and designed by Agape Designs. This home has a very thought out floor plan and has some great sunset views off the back of the home. As you drive up to this dark dreamy home, you are immersed in a modern mountain retreat crafted with stone and eastern pine wood. Walk in through the tall, grand entrance that flows into the living room and kitchen that open to the covered back porch. To the right lives the spare room or office, and the master bedroom and bath. The master bedroom is surrounded with windows overlooking the forested acre lot; the bathroom has a his and hers closet, and a garden tub and separate shower. On the other side of the house, you will find a dining room off of the kitchen, a spacious pantry, powder room, laundry room, and mud room that leads out to the two car garage. Up the stairs are three more bedrooms, two bathrooms, one of which being a jack and jill, and a bonus room. Each space is filled in with large closets, making every square inch useful and efficient. This lot has just been cleared and construction has started but there is time for you to make personal selections. Flipper Bend is a new gated community tucked into an untouched portion of Signal Mountain, TN. Enter through the Gate House and find yourself immersed in a local community unlike anything else in Chattanooga. Each property is thoughtfully designed to harmonize with nature. Storybook views of the Tennessee valley, historic Cumberland plateau and surrounding areas abound. The community is perched high above the crowd below, allowing you to breathe, relax, and become one with the wonder surrounding you. Carefully planned hiking and biking paths meander for miles while an elevated community center with gorgeous brow views will entertain and relax you year around.
Contact an agent
Home facts
- Year built:2025
- Listing Id #:1510141
- Added:135 day(s) ago
- Updated:August 12, 2025 at 06:17 PM
Rooms and interior
- Bedrooms:4
- Total bathrooms:4
- Full bathrooms:3
- Half bathrooms:1
- Living area:3,228 sq. ft.
Heating and cooling
- Cooling:Central Air, Electric
- Heating:Central, Heating
Structure and exterior
- Roof:Asphalt, Shingle
- Year built:2025
- Building area:3,228 sq. ft.
- Lot area:1.2 Acres
Utilities
- Water:Public, Water Connected
- Sewer:Septic Tank, Sewer Connected
Finances and disclosures
- Price:$1,400,000
- Price per sq. ft.:$433.71
- Tax amount:$838
New listings near 8386 Bear Paw Trail #114
- New
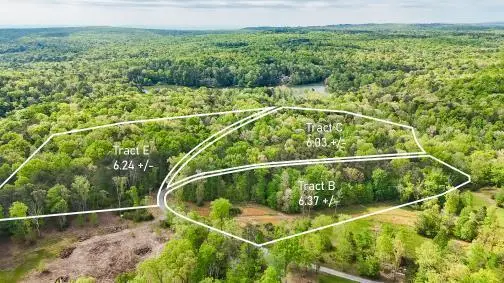 $315,000Active6.37 Acres
$315,000Active6.37 Acres8957 Big Bend Road #Tract B, Signal Mountain, TN 37377
MLS# 1518681Listed by: KELLER WILLIAMS REALTY - New
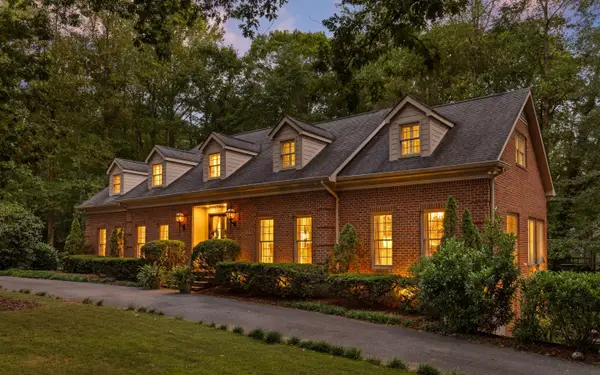 $1,250,000Active4 beds 5 baths5,156 sq. ft.
$1,250,000Active4 beds 5 baths5,156 sq. ft.1239 Mountain Brook Circle, Signal Mountain, TN 37377
MLS# 1518673Listed by: KELLER WILLIAMS REALTY - New
 $545,000Active4 beds 3 baths2,360 sq. ft.
$545,000Active4 beds 3 baths2,360 sq. ft.4705 Creek Point Lane, Signal Mountain, TN 37377
MLS# 1518663Listed by: HORIZON SOTHEBY'S INTERNATIONAL REALTY - New
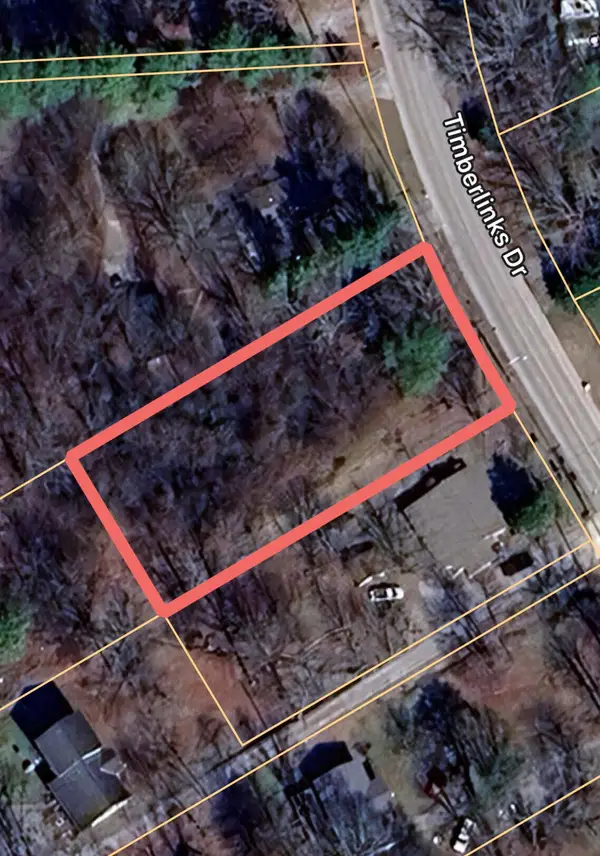 $99,000Active0.52 Acres
$99,000Active0.52 Acres0 Timberlinks Drive, Signal Mountain, TN 37377
MLS# 2972083Listed by: UNITED REAL ESTATE EXPERTS - New
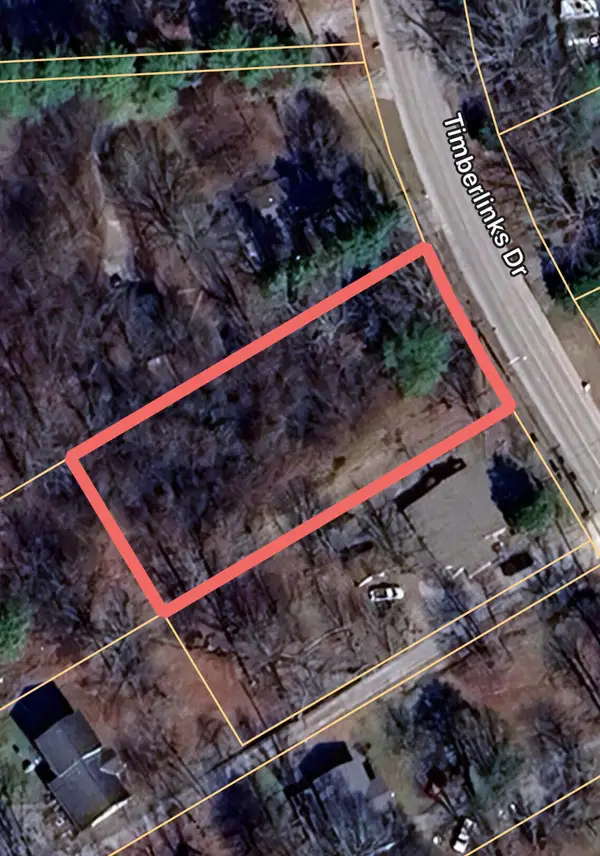 $99,000Active0.52 Acres
$99,000Active0.52 AcresVacant Lot Timberlinks Drive, Signal Mountain, TN 37377
MLS# 1518461Listed by: UNITED REAL ESTATE EXPERTS - New
 $879,000Active4 beds 4 baths3,900 sq. ft.
$879,000Active4 beds 4 baths3,900 sq. ft.39 Middle Creek Road, Signal Mountain, TN 37377
MLS# 1518257Listed by: KELLER WILLIAMS REALTY - New
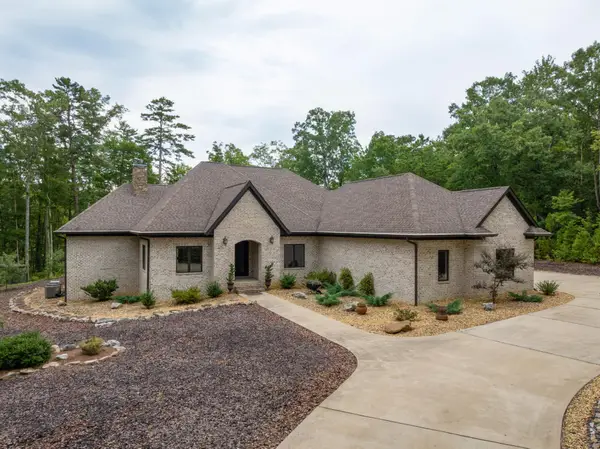 $1,495,000Active3 beds 3 baths3,721 sq. ft.
$1,495,000Active3 beds 3 baths3,721 sq. ft.118 Beaten Path Road, Signal Mountain, TN 37377
MLS# 2971626Listed by: GREATER DOWNTOWN REALTY DBA KELLER WILLIAMS REALTY - New
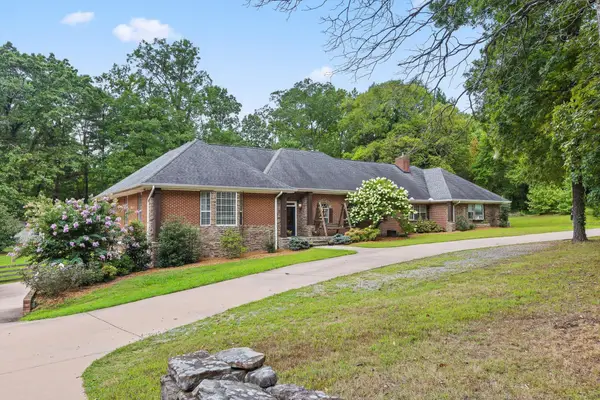 $995,000Active4 beds 5 baths4,546 sq. ft.
$995,000Active4 beds 5 baths4,546 sq. ft.1619 Anderson Pike, Signal Mountain, TN 37377
MLS# 2971257Listed by: GREATER DOWNTOWN REALTY DBA KELLER WILLIAMS REALTY - New
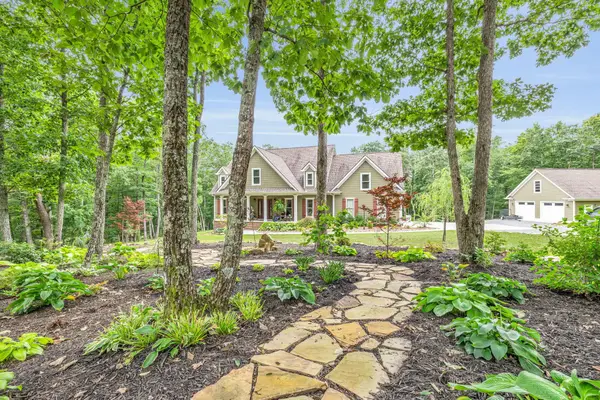 $844,900Active3 beds 3 baths2,405 sq. ft.
$844,900Active3 beds 3 baths2,405 sq. ft.3362 Clear Brooks Drive, Signal Mountain, TN 37377
MLS# 2971106Listed by: REAL ESTATE PARTNERS CHATTANOOGA, LLC 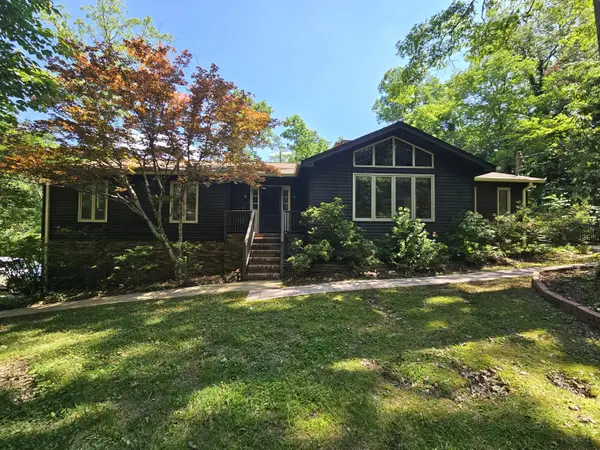 $475,000Pending4 beds 3 baths2,907 sq. ft.
$475,000Pending4 beds 3 baths2,907 sq. ft.601 Dunsinane Road, Signal Mountain, TN 37377
MLS# 1517901Listed by: KELLER WILLIAMS REALTY
