10311 Rophe Drive, Soddy Daisy, TN 37379
Local realty services provided by:Better Homes and Gardens Real Estate Jackson Realty
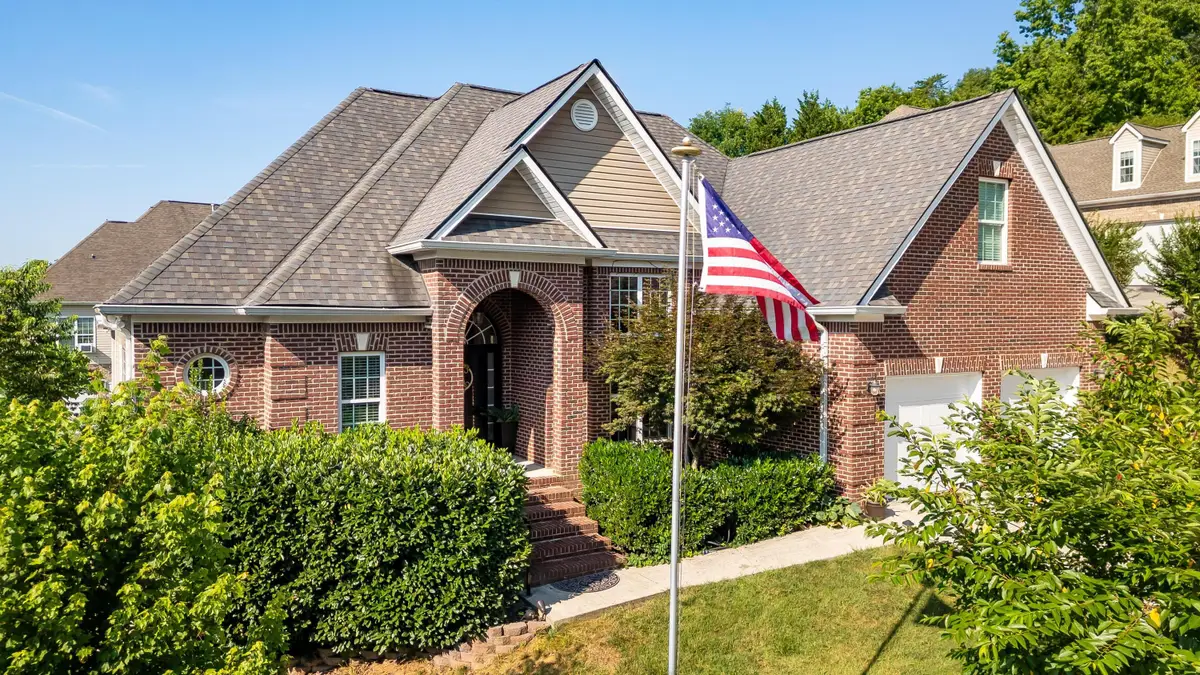
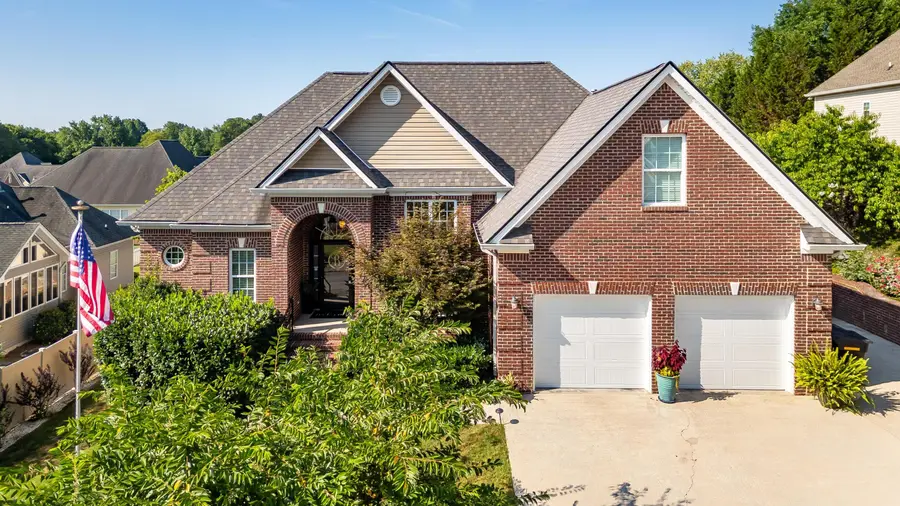
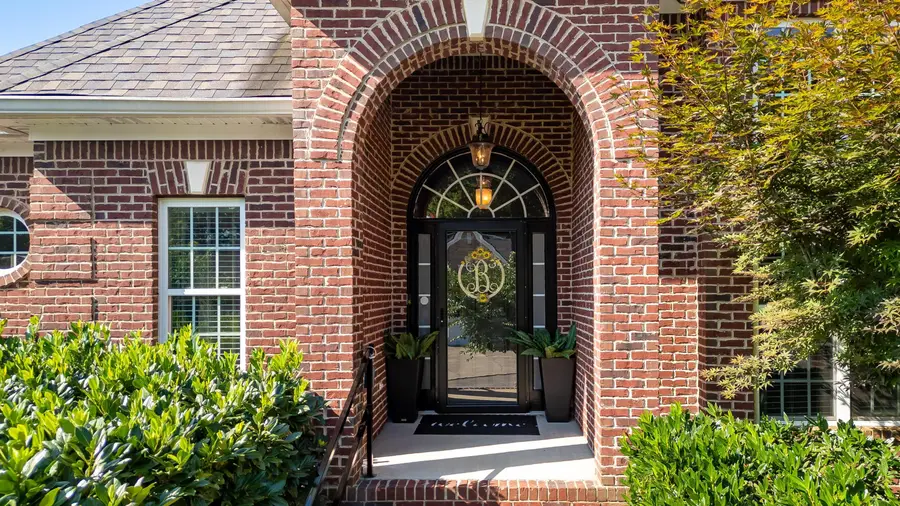
10311 Rophe Drive,Soddy Daisy, TN 37379
$404,900
- 4 Beds
- 2 Baths
- 2,386 sq. ft.
- Single family
- Pending
Listed by:katrina morrow
Office:keller williams realty
MLS#:1516427
Source:TN_CAR
Price summary
- Price:$404,900
- Price per sq. ft.:$169.7
About this home
Welcome to your very own slice of paradise—nestled near the end of a quiet cul-de-sac in beautiful Soddy Daisy. This exquisitely maintained one-level home is more than just a place to live; it's a lifestyle. From the moment you arrive, you'll feel like you've stepped into a permanent vacation.
With timeless curb appeal and a layout designed for both elegance and ease, this home offers a seamless blend of comfort, functionality, and resort-style living.
Inside, soaring 9+ foot ceilings and an abundance of natural light create a bright, open ambiance throughout the main living areas. Featuring three spacious bedrooms and two full baths on the main floor, plus a versatile bonus room upstairs, the floor plan adapts beautifully to your lifestyle—whether you're working from home, welcoming guests, or simply seeking quiet corners to unwind.
At the heart of the home, the open-concept living area flows gracefully into a gorgeous air-conditioned sunroom—a tranquil haven for morning coffee, afternoon reading, or evening cocktails. Designed for year-round enjoyment, this space blurs the lines between indoors and out.
The backyard is a true private oasis, designed to inspire peace and connection with nature. A screened-in sitting area offers the perfect perch to relax while listening to the gentle sounds of a cascading waterfall feeding into a koi pond. Lush landscaping and ambient lighting create an enchanting evening atmosphere—ideal for unwinding beneath the stars or entertaining with a touch of magic.
Additional features include:
Spacious two-car garage
Manicured, low-maintenance landscaping
Prime cul-de-sac location for added privacy and tranquility
Impeccably maintained both inside and out
Whether you're looking for a full-time residence that feels like a vacation or a weekend retreat from the everyday, this home is a rare gem that offers serenity, style, and soul.
Come experience the calm, the charm, and the comfort—schedule your private showing
Contact an agent
Home facts
- Year built:2005
- Listing Id #:1516427
- Added:34 day(s) ago
- Updated:August 12, 2025 at 03:57 PM
Rooms and interior
- Bedrooms:4
- Total bathrooms:2
- Full bathrooms:2
- Living area:2,386 sq. ft.
Heating and cooling
- Cooling:Electric
- Heating:Heat Pump, Heating
Structure and exterior
- Roof:Shingle
- Year built:2005
- Building area:2,386 sq. ft.
Utilities
- Water:Public, Water Connected
- Sewer:Public Sewer, Sewer Connected
Finances and disclosures
- Price:$404,900
- Price per sq. ft.:$169.7
- Tax amount:$2,290
New listings near 10311 Rophe Drive
- New
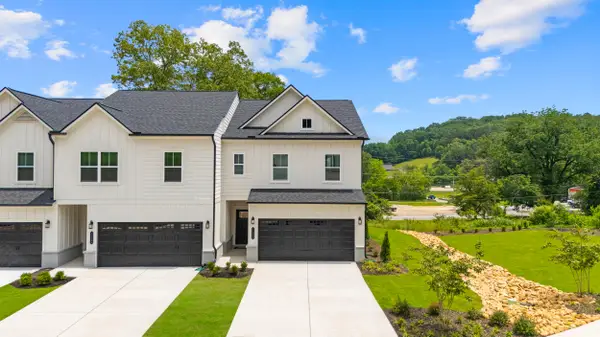 $322,770Active3 beds 2 baths1,806 sq. ft.
$322,770Active3 beds 2 baths1,806 sq. ft.11302 Cape View #19, Soddy Daisy, TN 37379
MLS# 1518656Listed by: SDH CHATTANOOGA LLC - New
 $28,500Active0.6 Acres
$28,500Active0.6 Acres0 Hallett Street, Soddy Daisy, TN 37379
MLS# 1518647Listed by: THE GROUP REAL ESTATE BROKERAGE - New
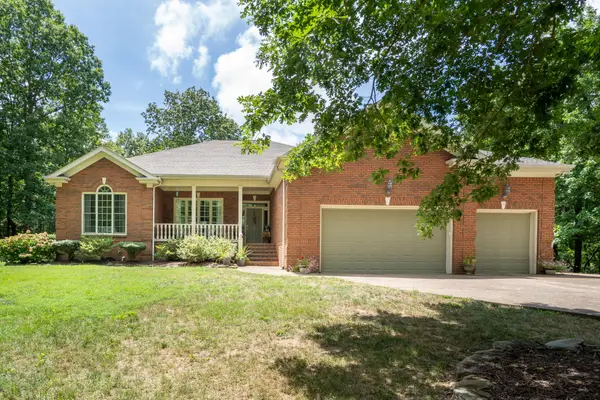 $649,000Active3 beds 3 baths2,675 sq. ft.
$649,000Active3 beds 3 baths2,675 sq. ft.8712 Brow Lake Road, Soddy Daisy, TN 37379
MLS# 2944586Listed by: GREATER CHATTANOOGA REALTY, KELLER WILLIAMS REALTY - New
 $1,200,000Active63.9 Acres
$1,200,000Active63.9 Acres1967 Red Leaf Lane, Soddy Daisy, TN 37379
MLS# 1518595Listed by: KELLER WILLIAMS REALTY - New
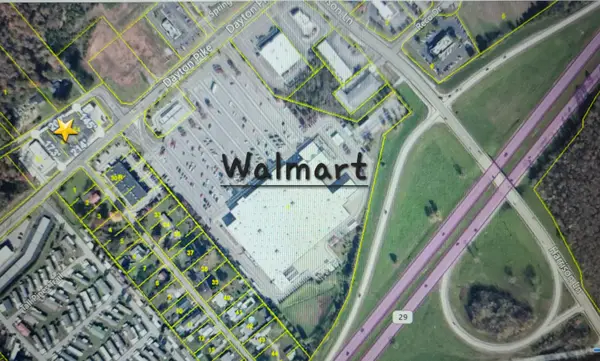 $999,999Active0.76 Acres
$999,999Active0.76 Acres9331 Dayton Pike, Soddy Daisy, TN 37379
MLS# 1518596Listed by: WEICHERT REALTORS-THE SPACE PLACE - New
 $769,000Active4 beds 3 baths2,773 sq. ft.
$769,000Active4 beds 3 baths2,773 sq. ft.813 Equestrian Drive, Soddy Daisy, TN 37379
MLS# 1518583Listed by: KELLER WILLIAMS REALTY - New
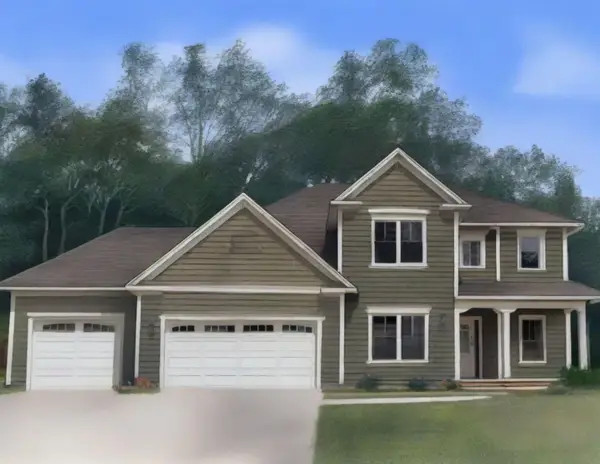 $589,900Active3 beds 4 baths2,762 sq. ft.
$589,900Active3 beds 4 baths2,762 sq. ft.11875 Herons Haven Drive #104, Soddy Daisy, TN 37379
MLS# 1518564Listed by: PRATT HOMES, LLC - Open Sat, 2 to 4pmNew
 $309,900Active3 beds 3 baths1,712 sq. ft.
$309,900Active3 beds 3 baths1,712 sq. ft.2052 Short Leaf Lane, Soddy Daisy, TN 37379
MLS# 1518538Listed by: KELLER WILLIAMS REALTY - New
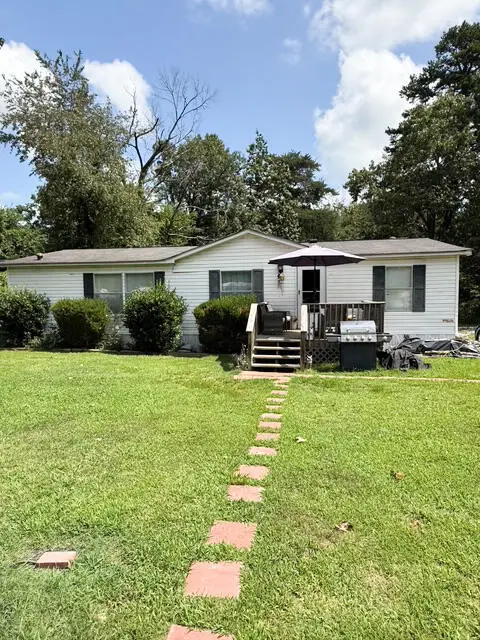 $200,000Active2 beds 2 baths1,296 sq. ft.
$200,000Active2 beds 2 baths1,296 sq. ft.123 Summers Drive, Soddy Daisy, TN 37379
MLS# 1518532Listed by: KELLER WILLIAMS REALTY - Open Thu, 4 to 6pmNew
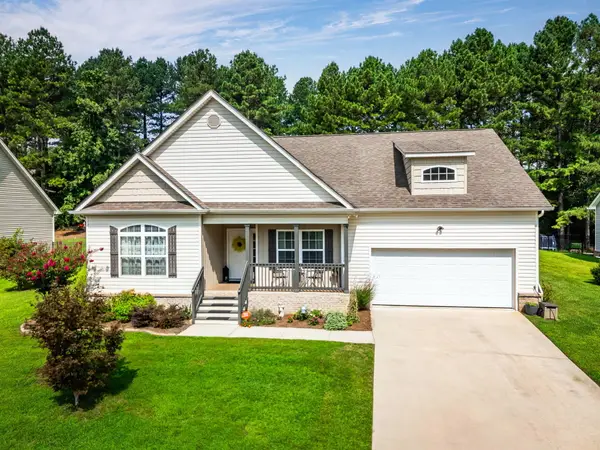 $405,000Active3 beds 3 baths1,729 sq. ft.
$405,000Active3 beds 3 baths1,729 sq. ft.12121 Floyd Brown Road, Soddy Daisy, TN 37379
MLS# 1518533Listed by: KELLER WILLIAMS REALTY
