11302 Cape View #19, Soddy Daisy, TN 37379
Local realty services provided by:Better Homes and Gardens Real Estate Signature Brokers
11302 Cape View #19,Soddy Daisy, TN 37379
$322,770
- 3 Beds
- 2 Baths
- 1,806 sq. ft.
- Townhouse
- Pending
Listed by:erin stephens
Office:sdh chattanooga llc.
MLS#:1518656
Source:TN_CAR
Price summary
- Price:$322,770
- Price per sq. ft.:$178.72
About this home
Move-In Ready October 2025!
Welcome to the Norwood II at Cape Town — our stunning model home, an end-unit townhome thoughtfully designed for comfort, convenience, and modern living, loaded with upgrades!
This two-car garage home is filled with smart details, starting with a welcoming foyer featuring chair rail and shadow box trim, plus a mudroom and coat closet for everyday organization. The open-concept main level boasts a center island kitchen with upgraded cabinetry, quartz countertops, upgraded appliances (including a smudge-proof refrigerator!), and a stylish tile backsplash. A sunny breakfast nook flows into the spacious family room with a linear fireplace, creating the perfect gathering spot. Luxury vinyl plank flooring runs throughout the main floor, and blinds are already included. Step outside to enjoy your extended 10x20 back patio — ideal for relaxing or entertaining.
Upstairs, the private primary suite with a tray ceiling is tucked at the back of the home. The spa-inspired bath features a large tiled shower, a separate garden tub with a picture window, and a granite-topped vanity. Two additional bedrooms and a full bath are located at the front, along with a versatile loft that can serve as a home office, playroom, or media space. The upstairs laundry room — complete with cabinetry, washer, and dryer — makes chores a breeze. Both levels feature 9-foot ceilings for an airy, open feel, with window blinds throughout.
Seller incentives with use of preferred lender. Photos of home
Contact an agent
Home facts
- Year built:2025
- Listing ID #:1518656
- Added:42 day(s) ago
- Updated:August 25, 2025 at 06:54 PM
Rooms and interior
- Bedrooms:3
- Total bathrooms:2
- Full bathrooms:2
- Living area:1,806 sq. ft.
Heating and cooling
- Cooling:Central Air
- Heating:Central, Heating
Structure and exterior
- Year built:2025
- Building area:1,806 sq. ft.
- Lot area:0.07 Acres
Utilities
- Water:Public, Water Available
- Sewer:Public Sewer, Sewer Connected
Finances and disclosures
- Price:$322,770
- Price per sq. ft.:$178.72
- Tax amount:$444
New listings near 11302 Cape View #19
- New
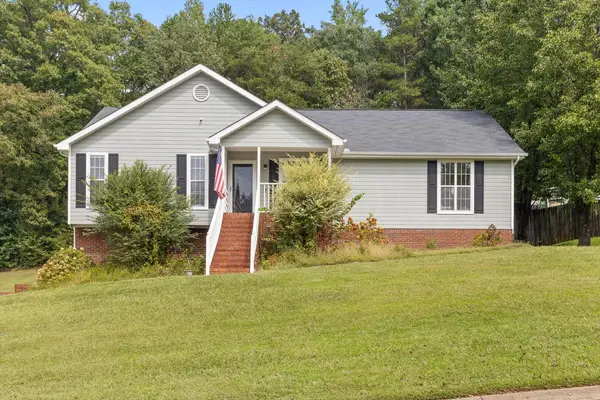 $385,000Active3 beds 2 baths1,762 sq. ft.
$385,000Active3 beds 2 baths1,762 sq. ft.413 Ashley Drive, Soddy Daisy, TN 37379
MLS# 1521083Listed by: ZACH TAYLOR - CHATTANOOGA - New
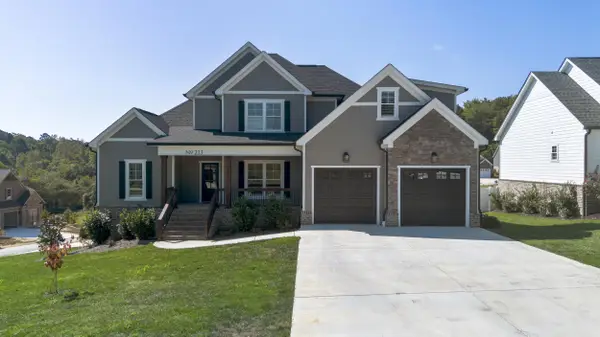 $899,000Active4 beds 4 baths3,563 sq. ft.
$899,000Active4 beds 4 baths3,563 sq. ft.213 Goose Creek Circle, Soddy Daisy, TN 37379
MLS# 1521017Listed by: TRUE CHOICE REALTY, LLC - New
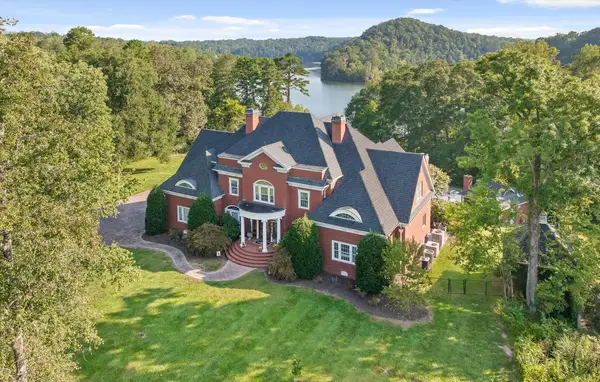 $1,795,000Active4 beds 5 baths8,940 sq. ft.
$1,795,000Active4 beds 5 baths8,940 sq. ft.11312 Hixson Pike, Soddy Daisy, TN 37379
MLS# 1520889Listed by: KELLER WILLIAMS REALTY - New
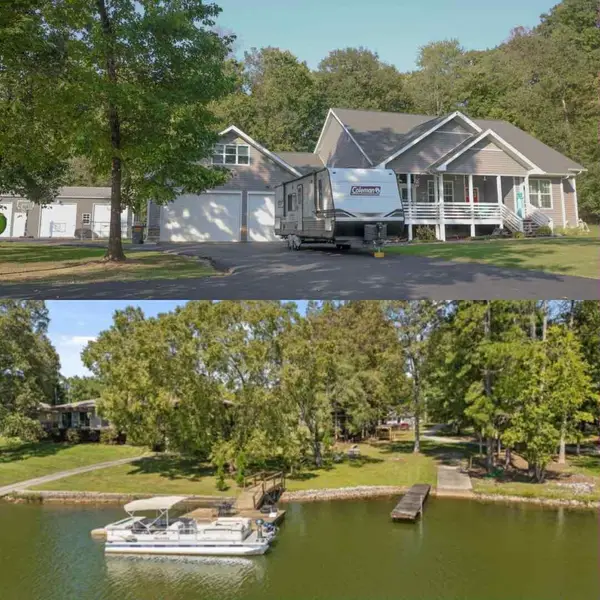 $975,000Active4 beds 4 baths2,412 sq. ft.
$975,000Active4 beds 4 baths2,412 sq. ft.2338 Stonesage Road, Soddy Daisy, TN 37379
MLS# 1520861Listed by: REAL ESTATE PARTNERS CHATTANOOGA LLC - New
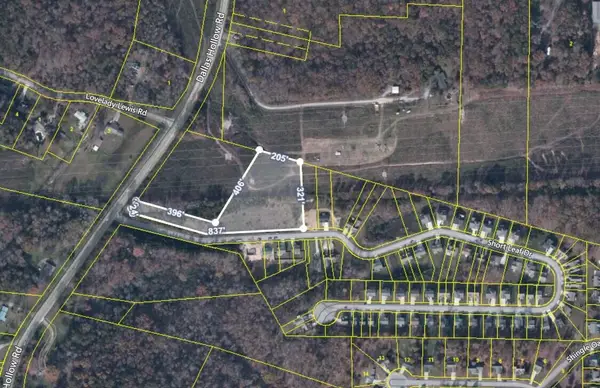 $119,900Active3.31 Acres
$119,900Active3.31 Acres1601 Short Leaf Lane, Soddy Daisy, TN 37379
MLS# 1520752Listed by: ZACH TAYLOR - CHATTANOOGA - New
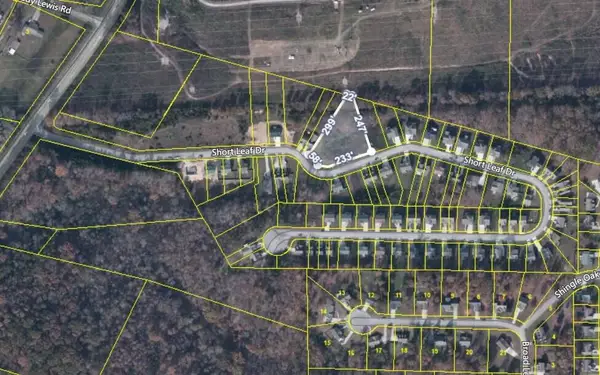 $89,900Active0.97 Acres
$89,900Active0.97 Acres1733 Short Leaf Lane, Soddy Daisy, TN 37379
MLS# 1520753Listed by: ZACH TAYLOR - CHATTANOOGA - New
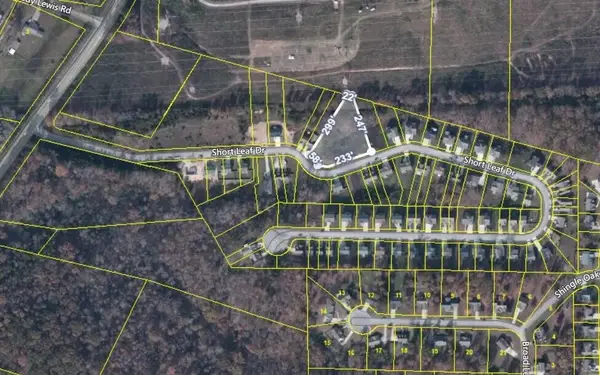 $89,900Active0.97 Acres
$89,900Active0.97 Acres1733 Short Leaf Lane, Soddy Daisy, TN 37379
MLS# 2996778Listed by: ZACH TAYLOR CHATTANOOGA 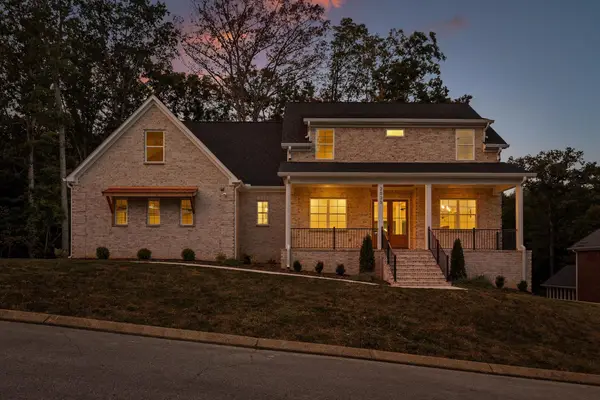 $750,000Pending5 beds 4 baths3,330 sq. ft.
$750,000Pending5 beds 4 baths3,330 sq. ft.2033 Angler Drive, Soddy Daisy, TN 37379
MLS# 1520732Listed by: ROGUE REAL ESTATE COMPANY LLC- New
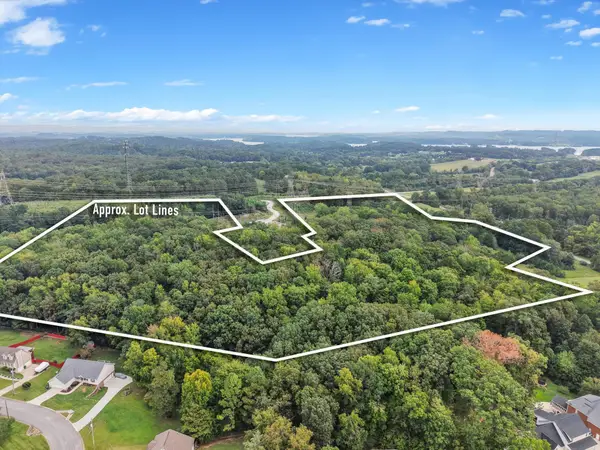 $849,900Active55.1 Acres
$849,900Active55.1 Acres10105 Hixson Pike, Soddy Daisy, TN 37379
MLS# 2996239Listed by: GREATER DOWNTOWN REALTY DBA KELLER WILLIAMS REALTY - New
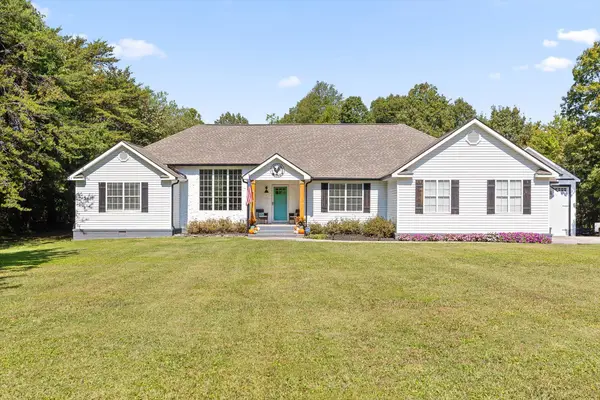 $609,900Active3 beds 3 baths2,194 sq. ft.
$609,900Active3 beds 3 baths2,194 sq. ft.1218 Montlake Road, Soddy Daisy, TN 37379
MLS# 1520640Listed by: KELLER WILLIAMS REALTY
