813 Equestrian Drive, Soddy Daisy, TN 37379
Local realty services provided by:Better Homes and Gardens Real Estate Signature Brokers
813 Equestrian Drive,Soddy Daisy, TN 37379
$769,000
- 4 Beds
- 3 Baths
- 2,773 sq. ft.
- Single family
- Pending
Listed by:jeffrey homan
Office:keller williams realty
MLS#:1518583
Source:TN_CAR
Price summary
- Price:$769,000
- Price per sq. ft.:$277.32
About this home
Welcome to 813 Equestrian Drive, a stunning 2023-built home in the highly sought-after The Farm subdivision of Soddy Daisy. Situated on a private, .8-acre lot with a fully fenced backyard, this property offers the perfect balance of modern luxury, functional design, and peaceful neighborhood living. From the moment you arrive, the home's curb appeal is undeniable - clean lines, quality craftsmanship, and an inviting setting. Inside, you'll find a mostly single-level, extremely functional layout. The main floor features a spacious master suite, along with two additional bedrooms connected by a Jack and Jill bath. Upstairs, the bonus room functions as a complete guest suite with its own full bath, ideal for visiting family or friends to have their own space. Every detail of this home reflects top-tier finishes and thoughtful planning. The chef's kitchen boasts a walk-in pantry, while a dedicated laundry room keeps everything organized. The sellers have already taken care of some excellent upgrades: a concrete paved drive down to the 3rd side-entry garage, a mini-split HVAC system in the upstairs bedroom for optimal comfort, top notch ADT security system, and a full backyard fence for privacy and security. The basement is framed and ready to finish, offering the potential to easily add 1,000+ square feet of living space to suit your needs. ''The Farm'' subdivision is known for its family-friendly atmosphere, peaceful surroundings, and convenient location - making it one of Soddy Daisy's most desirable communities. Here, you can enjoy neighborhood charm while being just minutes from shopping, dining, schools, and outdoor recreation. This is more than a house: it's a turn-key, thoughtfully upgraded home waiting for its next chapter. Book your private showing today!
Contact an agent
Home facts
- Year built:2023
- Listing ID #:1518583
- Added:43 day(s) ago
- Updated:September 05, 2025 at 04:55 PM
Rooms and interior
- Bedrooms:4
- Total bathrooms:3
- Full bathrooms:3
- Living area:2,773 sq. ft.
Heating and cooling
- Cooling:Central Air, Electric
- Heating:Central, Electric, Heating
Structure and exterior
- Roof:Shingle
- Year built:2023
- Building area:2,773 sq. ft.
- Lot area:0.81 Acres
Utilities
- Water:Public, Water Connected
- Sewer:Septic Tank
Finances and disclosures
- Price:$769,000
- Price per sq. ft.:$277.32
- Tax amount:$2,934
New listings near 813 Equestrian Drive
- New
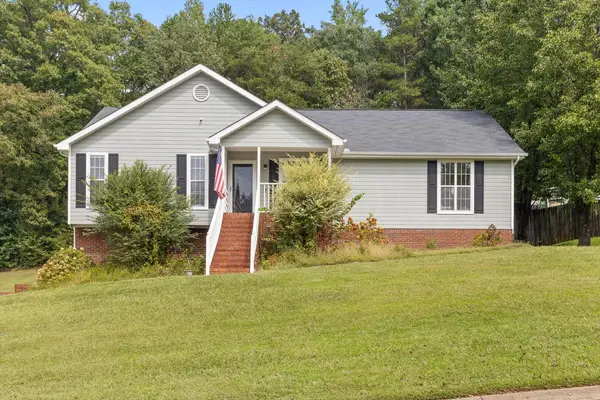 $385,000Active3 beds 2 baths1,762 sq. ft.
$385,000Active3 beds 2 baths1,762 sq. ft.413 Ashley Drive, Soddy Daisy, TN 37379
MLS# 1521083Listed by: ZACH TAYLOR - CHATTANOOGA - New
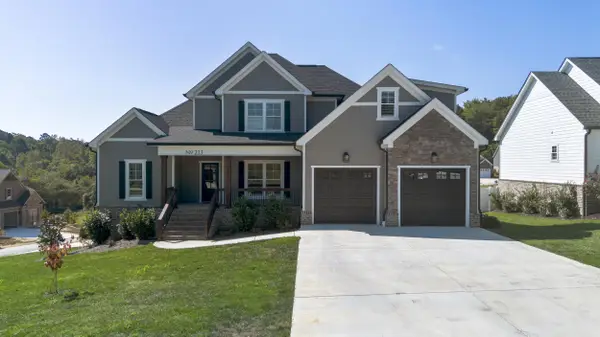 $899,000Active4 beds 4 baths3,563 sq. ft.
$899,000Active4 beds 4 baths3,563 sq. ft.213 Goose Creek Circle, Soddy Daisy, TN 37379
MLS# 1521017Listed by: TRUE CHOICE REALTY, LLC - New
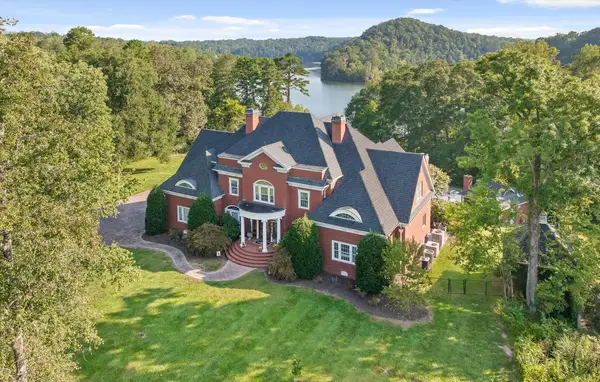 $1,795,000Active4 beds 5 baths8,940 sq. ft.
$1,795,000Active4 beds 5 baths8,940 sq. ft.11312 Hixson Pike, Soddy Daisy, TN 37379
MLS# 1520889Listed by: KELLER WILLIAMS REALTY - New
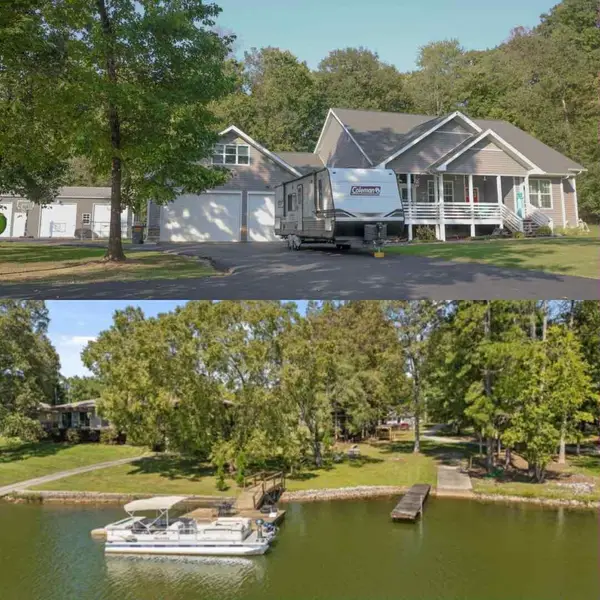 $975,000Active4 beds 4 baths2,412 sq. ft.
$975,000Active4 beds 4 baths2,412 sq. ft.2338 Stonesage Road, Soddy Daisy, TN 37379
MLS# 1520861Listed by: REAL ESTATE PARTNERS CHATTANOOGA LLC - New
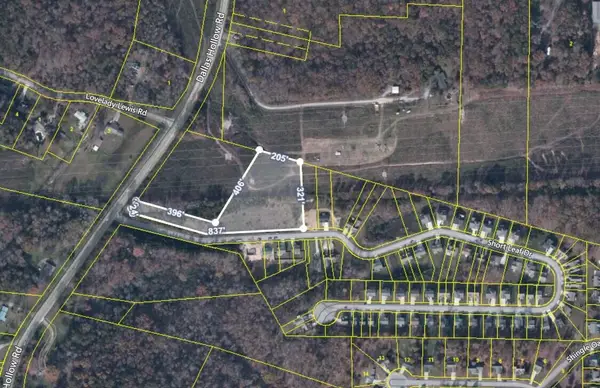 $119,900Active3.31 Acres
$119,900Active3.31 Acres1601 Short Leaf Lane, Soddy Daisy, TN 37379
MLS# 1520752Listed by: ZACH TAYLOR - CHATTANOOGA - New
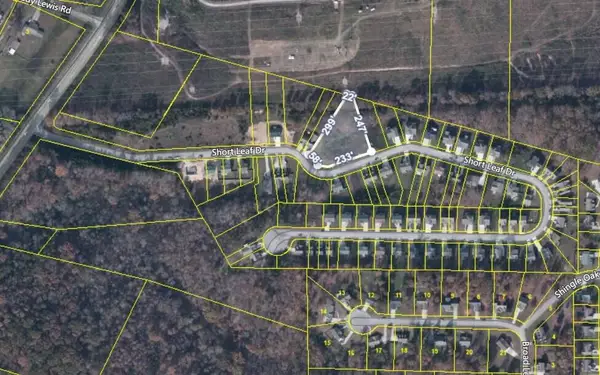 $89,900Active0.97 Acres
$89,900Active0.97 Acres1733 Short Leaf Lane, Soddy Daisy, TN 37379
MLS# 1520753Listed by: ZACH TAYLOR - CHATTANOOGA - New
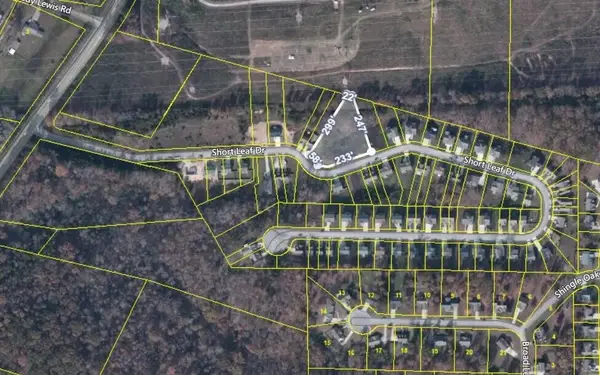 $89,900Active0.97 Acres
$89,900Active0.97 Acres1733 Short Leaf Lane, Soddy Daisy, TN 37379
MLS# 2996778Listed by: ZACH TAYLOR CHATTANOOGA 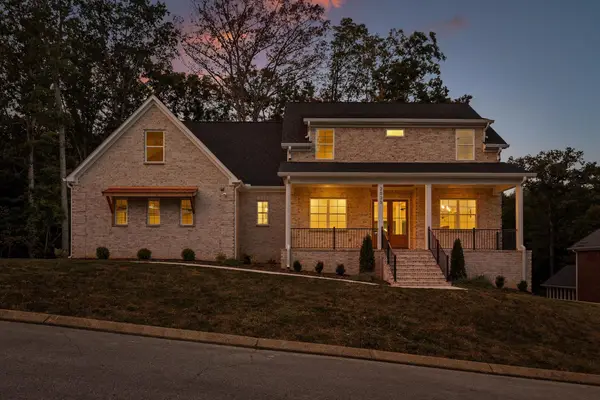 $750,000Pending5 beds 4 baths3,330 sq. ft.
$750,000Pending5 beds 4 baths3,330 sq. ft.2033 Angler Drive, Soddy Daisy, TN 37379
MLS# 1520732Listed by: ROGUE REAL ESTATE COMPANY LLC- New
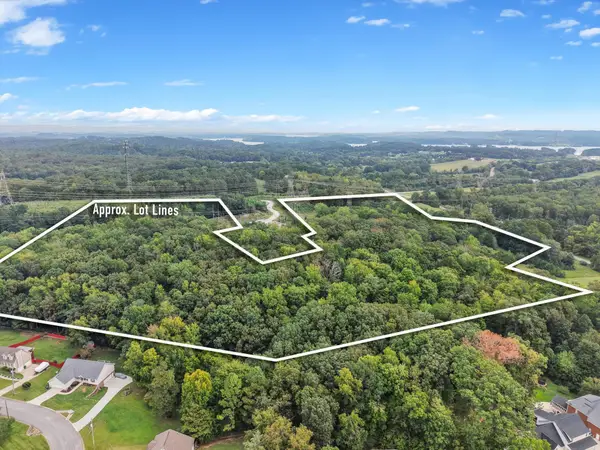 $849,900Active55.1 Acres
$849,900Active55.1 Acres10105 Hixson Pike, Soddy Daisy, TN 37379
MLS# 2996239Listed by: GREATER DOWNTOWN REALTY DBA KELLER WILLIAMS REALTY - New
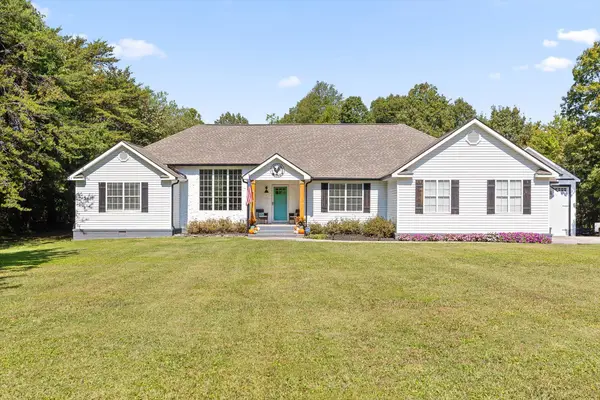 $609,900Active3 beds 3 baths2,194 sq. ft.
$609,900Active3 beds 3 baths2,194 sq. ft.1218 Montlake Road, Soddy Daisy, TN 37379
MLS# 1520640Listed by: KELLER WILLIAMS REALTY
