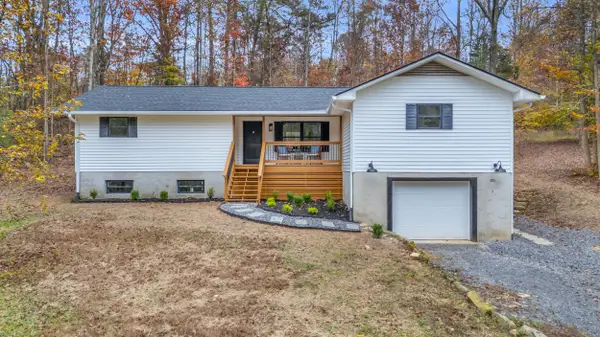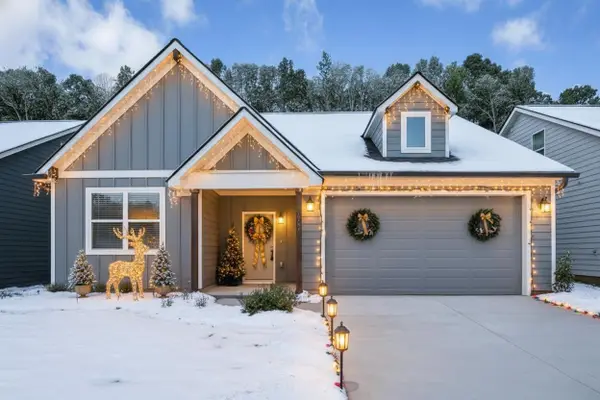10496 Sovereign Pointe Drive, Soddy Daisy, TN 37379
Local realty services provided by:Better Homes and Gardens Real Estate Signature Brokers
Listed by: jules parker
Office: re/max properties
MLS#:1515590
Source:TN_CAR
Price summary
- Price:$417,500
- Price per sq. ft.:$175.2
About this home
Welcome to this beautifully maintained and spacious home, offering comfort, functionality, and charm throughout. Step onto the inviting covered front porch and enter into a cozy den featuring a gas log fireplace and a large picture window that fills the space with natural light.
Toward the back of the home, you'll find an eat-in kitchen equipped with granite countertops, ample cabinetry, a pantry, and abundant natural light that creates a warm, welcoming atmosphere. The main level also includes a convenient half bath and laundry room.
Upstairs, the primary suite offers a peaceful retreat with en-suite bath, a jetted tub, and a walk-in closet. Two additional bedrooms and a full bath complete the second floor—one of which provides access to a walk-in attic for added storage.
The basement adds exceptional versatility with a bonus den, a wet bar for entertaining, and a garage door that allows the outside in. It could be used as a utility garage or workshop space.
Outdoors, enjoy your large, fenced backyard from the comfort of the screened-in porch—and in winter, take in the beautiful mountain views.
The subdivision is great!
Buyer to verify all information, including square footage, school zones, and property restrictions.
Contact an agent
Home facts
- Year built:2002
- Listing ID #:1515590
- Added:140 day(s) ago
- Updated:November 15, 2025 at 08:44 AM
Rooms and interior
- Bedrooms:3
- Total bathrooms:4
- Full bathrooms:2
- Living area:2,383 sq. ft.
Heating and cooling
- Cooling:Central Air, Multi Units
- Heating:Heating, Natural Gas
Structure and exterior
- Roof:Shingle
- Year built:2002
- Building area:2,383 sq. ft.
- Lot area:0.76 Acres
Utilities
- Water:Public, Water Connected
- Sewer:Septic Tank
Finances and disclosures
- Price:$417,500
- Price per sq. ft.:$175.2
- Tax amount:$1,592
New listings near 10496 Sovereign Pointe Drive
- New
 $300,000Active3 beds 3 baths1,431 sq. ft.
$300,000Active3 beds 3 baths1,431 sq. ft.2117 Short Leaf Lane, Soddy Daisy, TN 37379
MLS# 1524024Listed by: BERKSHIRE HATHAWAY HOMESERVICES J DOUGLAS PROPERTIES - New
 $145,000Active0.53 Acres
$145,000Active0.53 Acres2323 N Shore Acres Road, Soddy Daisy, TN 37379
MLS# 1524046Listed by: UNITED REAL ESTATE EXPERTS - New
 $475,000Active3 beds 3 baths3,500 sq. ft.
$475,000Active3 beds 3 baths3,500 sq. ft.1052 Trojan Run Drive, Soddy Daisy, TN 37379
MLS# 1524041Listed by: CRYE-LEIKE, REALTORS - New
 $45,000Active0.76 Acres
$45,000Active0.76 Acres12210 Tobacco Road, Soddy Daisy, TN 37379
MLS# 1523957Listed by: KELLER WILLIAMS REALTY - Open Sun, 2 to 4pm
 $589,900Active4 beds 3 baths2,492 sq. ft.
$589,900Active4 beds 3 baths2,492 sq. ft.12095 Mare Court, Soddy Daisy, TN 37379
MLS# 1523212Listed by: REAL ESTATE PARTNERS CHATTANOOGA LLC - Open Sat, 2 to 4pmNew
 $425,000Active4 beds 3 baths2,435 sq. ft.
$425,000Active4 beds 3 baths2,435 sq. ft.218 Coleman Road, Soddy Daisy, TN 37379
MLS# 1523730Listed by: KELLER WILLIAMS REALTY - New
 $359,000Active3 beds 2 baths1,600 sq. ft.
$359,000Active3 beds 2 baths1,600 sq. ft.582 Hatch Trail, Soddy Daisy, TN 37379
MLS# 1523903Listed by: GREENTECH HOMES LLC - Open Sun, 2 to 4pmNew
 Listed by BHGRE$300,000Active3 beds 2 baths2,300 sq. ft.
Listed by BHGRE$300,000Active3 beds 2 baths2,300 sq. ft.9416 Thrasher Trail, Soddy Daisy, TN 37379
MLS# 1523886Listed by: BETTER HOMES AND GARDENS REAL ESTATE SIGNATURE BROKERS  $50,000Pending1.06 Acres
$50,000Pending1.06 Acres14009 Mt Annie Church Road, Soddy Daisy, TN 37379
MLS# 1523831Listed by: SIMPLIHOM- New
 $109,900Active1.28 Acres
$109,900Active1.28 Acres13768 Dell Drive, Soddy Daisy, TN 37379
MLS# 1523742Listed by: RE/MAX RENAISSANCE REALTORS
