11049 Dayton Pike, Soddy Daisy, TN 37379
Local realty services provided by:Better Homes and Gardens Real Estate Jackson Realty
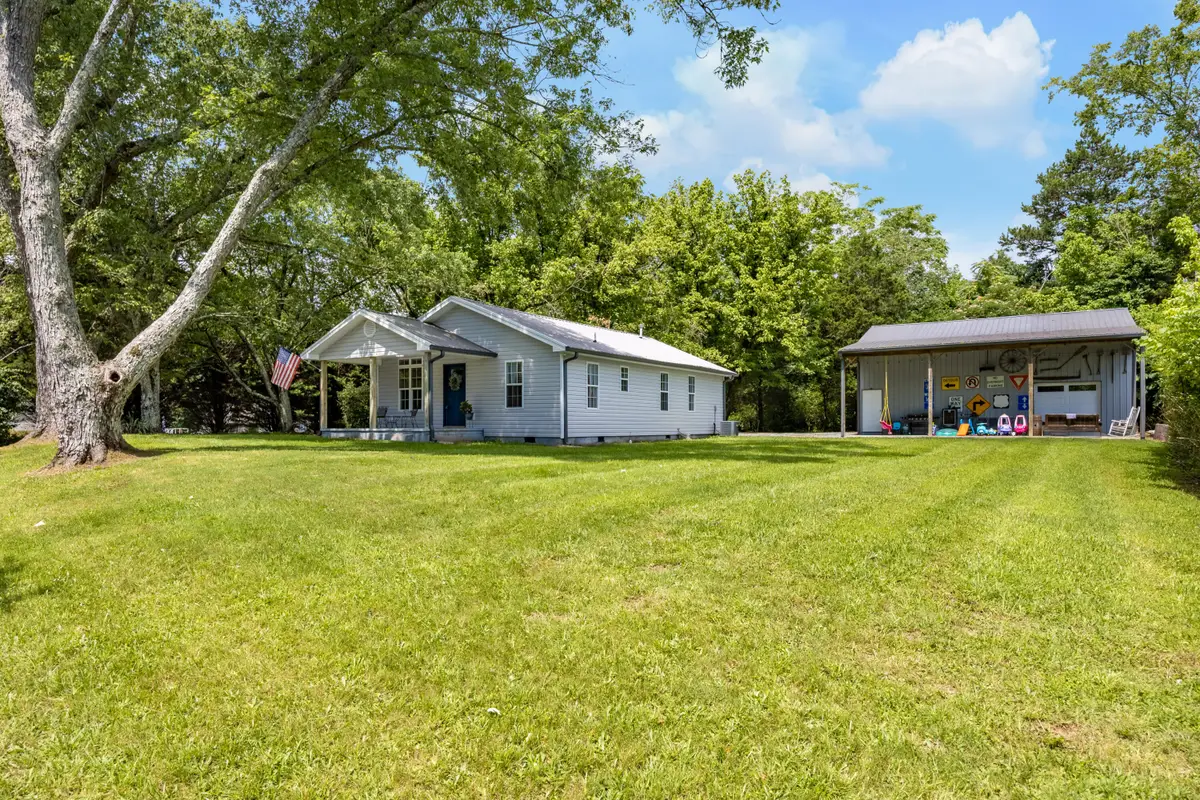
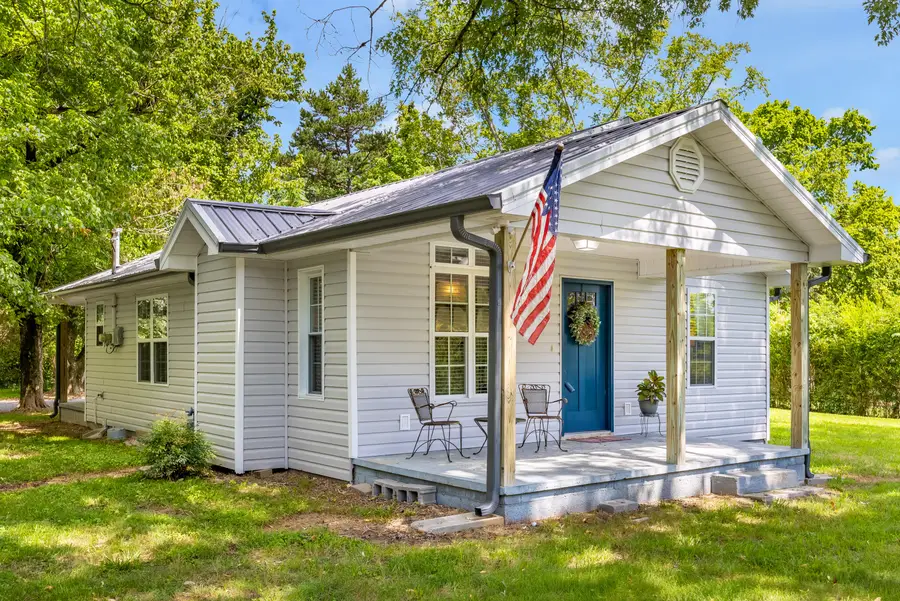

11049 Dayton Pike,Soddy Daisy, TN 37379
$314,900
- 2 Beds
- 3 Baths
- 1,062 sq. ft.
- Single family
- Pending
Listed by:annette clark nutt
Office:keller williams realty
MLS#:1515233
Source:TN_CAR
Price summary
- Price:$314,900
- Price per sq. ft.:$296.52
About this home
Charming two bedroom, two full bath home situated on a large private lot in the heart of Soddy Daisy! Conveniently located within minutes of HWY 27. The home has been lovingly restored! The home features an open floor plan, beautiful gas fireplace, stainless steel appliances, granite counter tops, tile back splash, and a nice size laundry room. The primary bedroom is a wonderful size with a spacious master bath featuring double sinks and a large walk-in closet! The additional bedroom is a good size as well. There will be plenty of room for relaxing outdoors on the large covered front porch or the the back porch is a little more of a cozy quiet spot!! But if that it not enough you will fall in love with the lean to on the oversized detached garage! The garage measures 24 X 36 on the inside offering you plenty of room for parking and a workshop area in addition to that there is a 12 X 24 loft area for extra storage! The lean to measures 12 X 36 and could be used as storage area or an outdoor entertaining area!! This one is a rare find!! Whether you are starting out or slowing down this home has so much to offer!
Contact an agent
Home facts
- Year built:1958
- Listing Id #:1515233
- Added:53 day(s) ago
- Updated:July 17, 2025 at 07:17 AM
Rooms and interior
- Bedrooms:2
- Total bathrooms:3
- Full bathrooms:2
- Half bathrooms:1
- Living area:1,062 sq. ft.
Heating and cooling
- Cooling:Central Air
- Heating:Central, Heating
Structure and exterior
- Roof:Metal
- Year built:1958
- Building area:1,062 sq. ft.
- Lot area:0.37 Acres
Utilities
- Water:Public, Water Connected
- Sewer:Septic Tank
Finances and disclosures
- Price:$314,900
- Price per sq. ft.:$296.52
- Tax amount:$948
New listings near 11049 Dayton Pike
- New
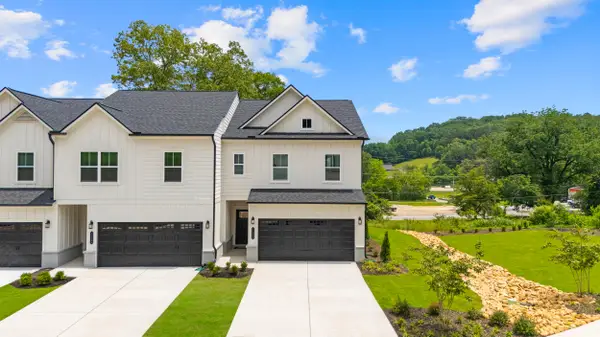 $322,770Active3 beds 2 baths1,806 sq. ft.
$322,770Active3 beds 2 baths1,806 sq. ft.11302 Cape View #19, Soddy Daisy, TN 37379
MLS# 1518656Listed by: SDH CHATTANOOGA LLC - New
 $28,500Active0.6 Acres
$28,500Active0.6 Acres0 Hallett Street, Soddy Daisy, TN 37379
MLS# 1518647Listed by: THE GROUP REAL ESTATE BROKERAGE - New
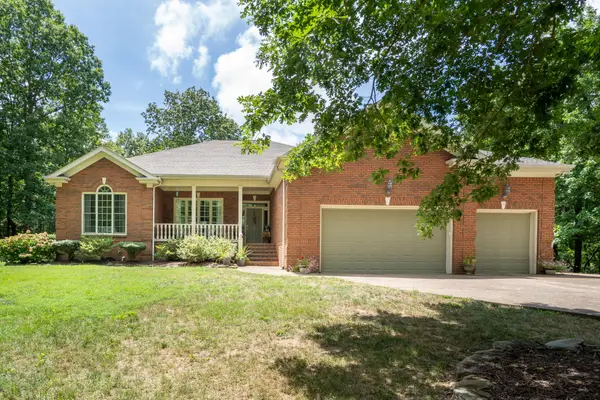 $649,000Active3 beds 3 baths2,675 sq. ft.
$649,000Active3 beds 3 baths2,675 sq. ft.8712 Brow Lake Road, Soddy Daisy, TN 37379
MLS# 2944586Listed by: GREATER CHATTANOOGA REALTY, KELLER WILLIAMS REALTY - New
 $1,200,000Active63.9 Acres
$1,200,000Active63.9 Acres1967 Red Leaf Lane, Soddy Daisy, TN 37379
MLS# 1518595Listed by: KELLER WILLIAMS REALTY - New
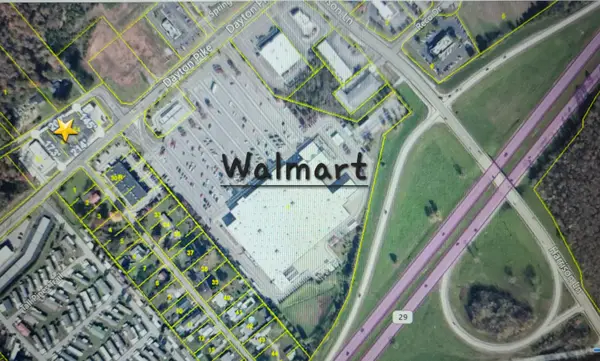 $999,999Active0.76 Acres
$999,999Active0.76 Acres9331 Dayton Pike, Soddy Daisy, TN 37379
MLS# 1518596Listed by: WEICHERT REALTORS-THE SPACE PLACE - New
 $769,000Active4 beds 3 baths2,773 sq. ft.
$769,000Active4 beds 3 baths2,773 sq. ft.813 Equestrian Drive, Soddy Daisy, TN 37379
MLS# 1518583Listed by: KELLER WILLIAMS REALTY - New
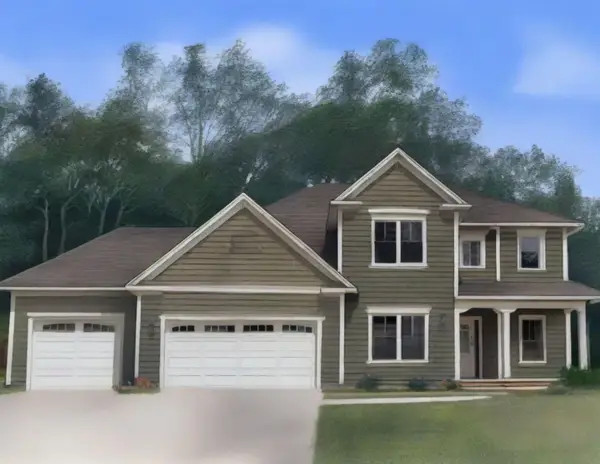 $589,900Active3 beds 4 baths2,762 sq. ft.
$589,900Active3 beds 4 baths2,762 sq. ft.11875 Herons Haven Drive #104, Soddy Daisy, TN 37379
MLS# 1518564Listed by: PRATT HOMES, LLC - Open Sat, 2 to 4pmNew
 $309,900Active3 beds 3 baths1,712 sq. ft.
$309,900Active3 beds 3 baths1,712 sq. ft.2052 Short Leaf Lane, Soddy Daisy, TN 37379
MLS# 1518538Listed by: KELLER WILLIAMS REALTY - New
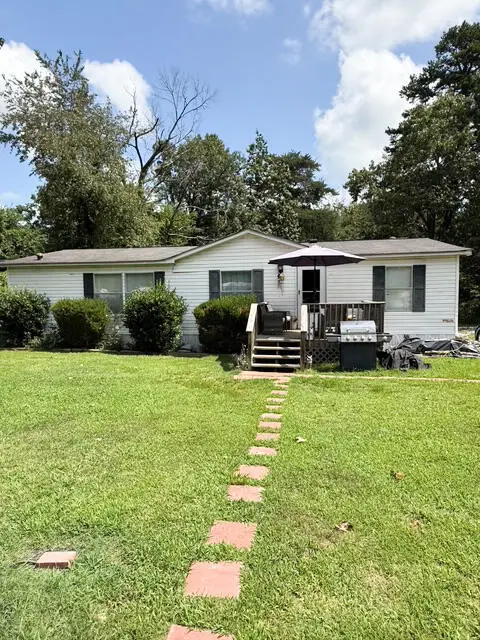 $200,000Active2 beds 2 baths1,296 sq. ft.
$200,000Active2 beds 2 baths1,296 sq. ft.123 Summers Drive, Soddy Daisy, TN 37379
MLS# 1518532Listed by: KELLER WILLIAMS REALTY - Open Thu, 4 to 6pmNew
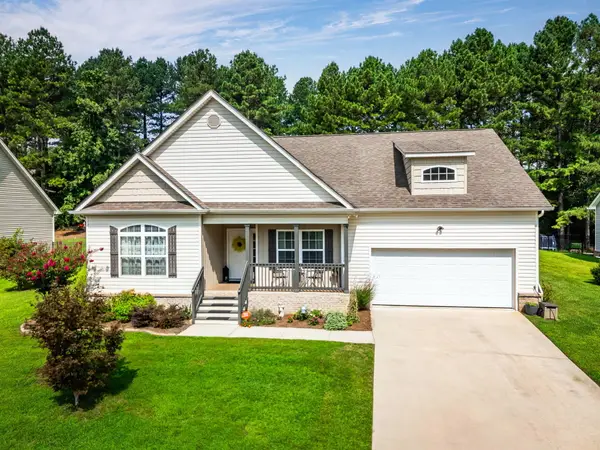 $405,000Active3 beds 3 baths1,729 sq. ft.
$405,000Active3 beds 3 baths1,729 sq. ft.12121 Floyd Brown Road, Soddy Daisy, TN 37379
MLS# 1518533Listed by: KELLER WILLIAMS REALTY
