111 Bell Street, Soddy Daisy, TN 37379
Local realty services provided by:Better Homes and Gardens Real Estate Signature Brokers

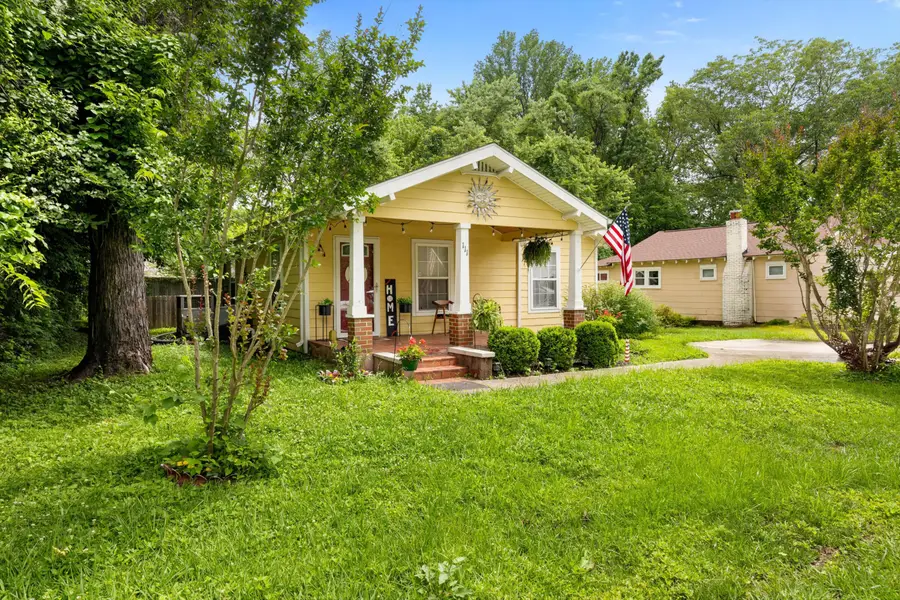
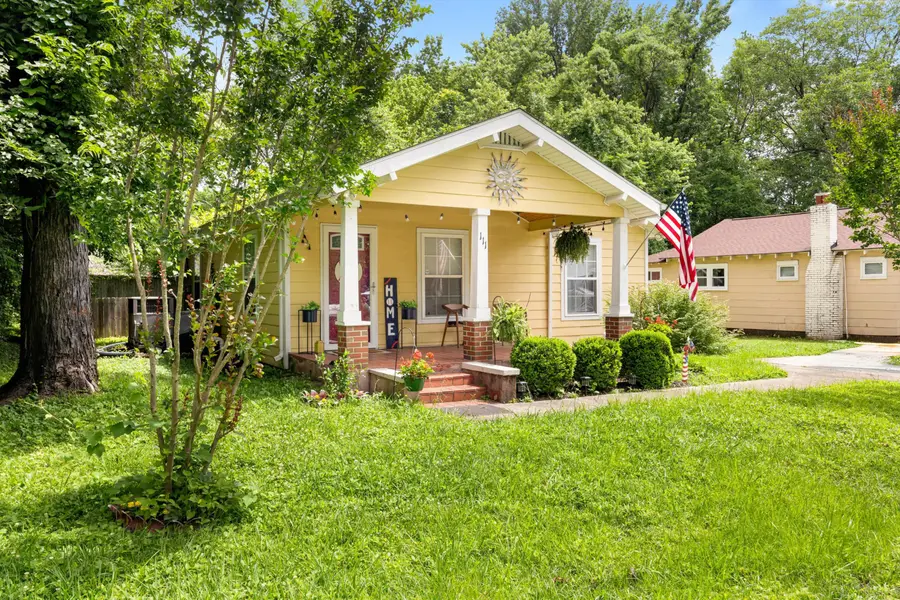
111 Bell Street,Soddy Daisy, TN 37379
$204,900
- 3 Beds
- 1 Baths
- 972 sq. ft.
- Single family
- Pending
Listed by:jennifer lively
Office:charlotte mabry team
MLS#:1515536
Source:TN_CAR
Price summary
- Price:$204,900
- Price per sq. ft.:$210.8
About this home
Charming Ranch-Style Home with Modern Updates
Welcome to 111 Bell Street, a beautifully maintained 3-bedroom, 1-bath ranch-style home tucked away on a quiet street in the heart of Soddy Daisy. Perfect for first-time buyers, someone downsizing, or investors, this single-level home offers both comfort and convenience.
Updates that have been done in the last several years include new plumbing, electrical, flooring, kitchen cabinets, and refreshed exterior, providing peace of mind and a move-in ready experience. A privacy fence was added to the backyard in the last several years, creating the perfect space for pets, play, or relaxing evenings outdoors.
Inside, you'll find a spacious living room filled with natural light, a modern kitchen, and a cozy dining area ideal for family meals. The level lot features mature trees, a patio, and room for gardening or entertaining. Need some extra storage? Well this one also comes with a great outbuilding!
Located just minutes from shopping, schools, and restaurants, with easy access to **Highway 27**, this home is ideally situated for daily convenience. Plus, the property qualifies for **100% THDA/USDA financing**, making homeownership even more attainable.
End your day rocking on the covered front porch, listening to the peaceful sounds of nature. Don't miss your chance to own this sweet Soddy Daisy retreat — schedule your private tour today!
Contact an agent
Home facts
- Year built:1940
- Listing Id #:1515536
- Added:48 day(s) ago
- Updated:July 22, 2025 at 01:55 AM
Rooms and interior
- Bedrooms:3
- Total bathrooms:1
- Full bathrooms:1
- Living area:972 sq. ft.
Heating and cooling
- Cooling:Central Air, Electric
- Heating:Central, Electric, Heating
Structure and exterior
- Roof:Shingle
- Year built:1940
- Building area:972 sq. ft.
- Lot area:0.15 Acres
Utilities
- Water:Public
- Sewer:Septic Tank
Finances and disclosures
- Price:$204,900
- Price per sq. ft.:$210.8
- Tax amount:$1,092
New listings near 111 Bell Street
- New
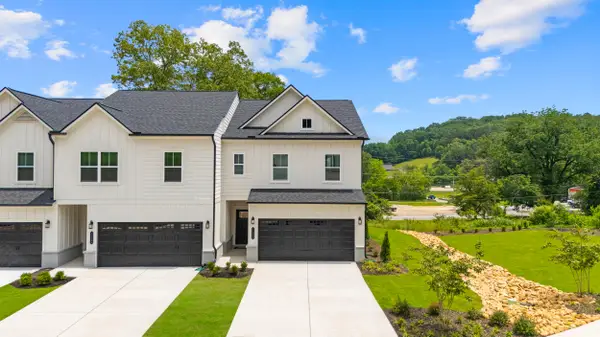 $322,770Active3 beds 2 baths1,806 sq. ft.
$322,770Active3 beds 2 baths1,806 sq. ft.11302 Cape View #19, Soddy Daisy, TN 37379
MLS# 1518656Listed by: SDH CHATTANOOGA LLC - New
 $28,500Active0.6 Acres
$28,500Active0.6 Acres0 Hallett Street, Soddy Daisy, TN 37379
MLS# 1518647Listed by: THE GROUP REAL ESTATE BROKERAGE - New
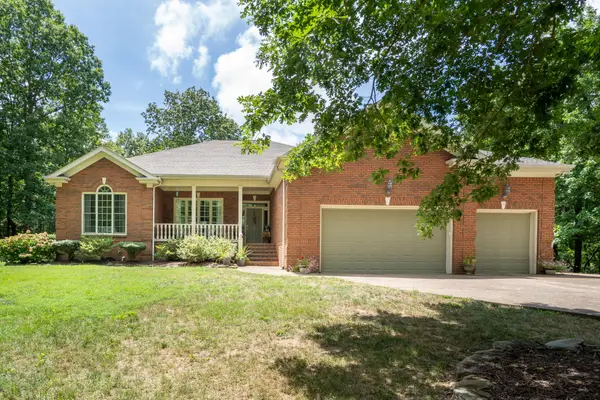 $649,000Active3 beds 3 baths2,675 sq. ft.
$649,000Active3 beds 3 baths2,675 sq. ft.8712 Brow Lake Road, Soddy Daisy, TN 37379
MLS# 2944586Listed by: GREATER CHATTANOOGA REALTY, KELLER WILLIAMS REALTY - New
 $1,200,000Active63.9 Acres
$1,200,000Active63.9 Acres1967 Red Leaf Lane, Soddy Daisy, TN 37379
MLS# 1518595Listed by: KELLER WILLIAMS REALTY - New
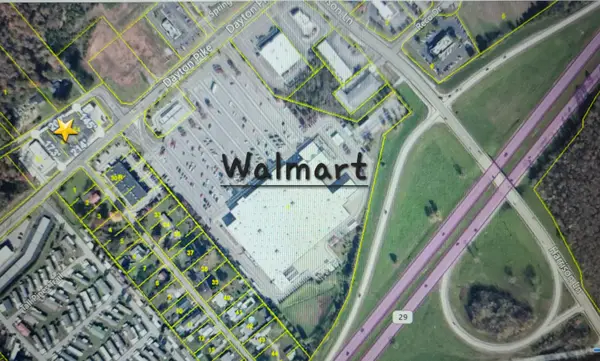 $999,999Active0.76 Acres
$999,999Active0.76 Acres9331 Dayton Pike, Soddy Daisy, TN 37379
MLS# 1518596Listed by: WEICHERT REALTORS-THE SPACE PLACE - New
 $769,000Active4 beds 3 baths2,773 sq. ft.
$769,000Active4 beds 3 baths2,773 sq. ft.813 Equestrian Drive, Soddy Daisy, TN 37379
MLS# 1518583Listed by: KELLER WILLIAMS REALTY - New
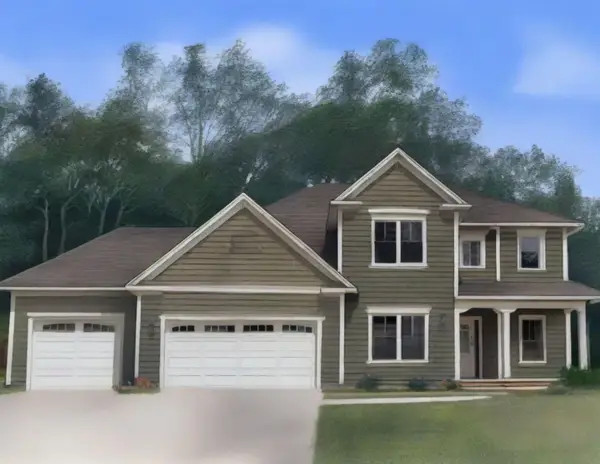 $589,900Active3 beds 4 baths2,762 sq. ft.
$589,900Active3 beds 4 baths2,762 sq. ft.11875 Herons Haven Drive #104, Soddy Daisy, TN 37379
MLS# 1518564Listed by: PRATT HOMES, LLC - Open Sat, 2 to 4pmNew
 $309,900Active3 beds 3 baths1,712 sq. ft.
$309,900Active3 beds 3 baths1,712 sq. ft.2052 Short Leaf Lane, Soddy Daisy, TN 37379
MLS# 1518538Listed by: KELLER WILLIAMS REALTY - New
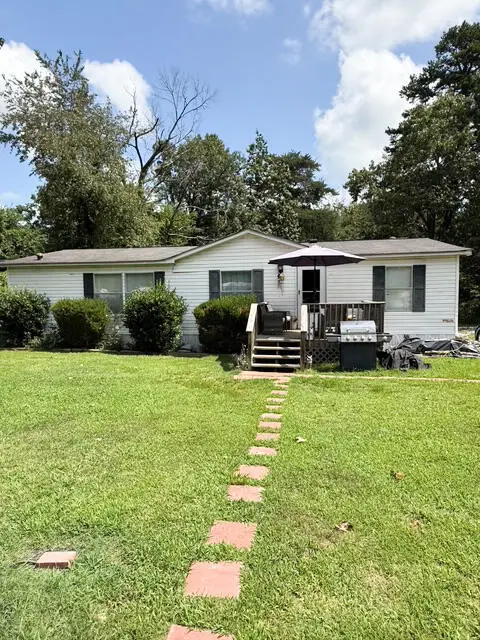 $200,000Active2 beds 2 baths1,296 sq. ft.
$200,000Active2 beds 2 baths1,296 sq. ft.123 Summers Drive, Soddy Daisy, TN 37379
MLS# 1518532Listed by: KELLER WILLIAMS REALTY - Open Thu, 4 to 6pmNew
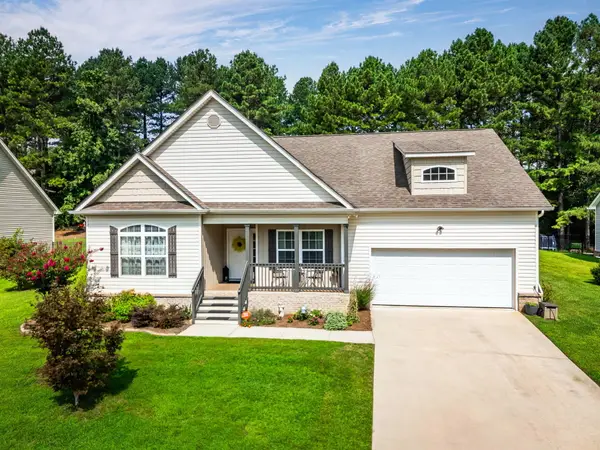 $405,000Active3 beds 3 baths1,729 sq. ft.
$405,000Active3 beds 3 baths1,729 sq. ft.12121 Floyd Brown Road, Soddy Daisy, TN 37379
MLS# 1518533Listed by: KELLER WILLIAMS REALTY
