11307 Cape View, Soddy Daisy, TN 37379
Local realty services provided by:Better Homes and Gardens Real Estate Signature Brokers
11307 Cape View,Soddy Daisy, TN 37379
$309,900
- 3 Beds
- 3 Baths
- 1,730 sq. ft.
- Townhouse
- Active
Listed by:daniel keener
Office:crye-leike, realtors
MLS#:1519433
Source:TN_CAR
Price summary
- Price:$309,900
- Price per sq. ft.:$179.13
- Monthly HOA dues:$185
About this home
Move-In Ready in Cape Town, Soddy-Daisy! This stunning Maddux II end-unit townhome has all the upgrades you've been searching for—plus a few thoughtful touches you didn't even know you needed.
Step inside to an open-concept living, kitchen, and dining area with upgraded cabinetry, gorgeous granite counters, and not one—but two pantries, including a custom-shelved pantry for maximum storage and organization. Luxury plank flooring flows seamlessly throughout the main level, while the electric fireplace with marble slate surround creates a warm and stylish focal point in the living room.
Upstairs, retreat to your spacious Owner's suite with dual vanity, tile shower, and large closet. Two additional bedrooms, a full bath, and a convenient laundry room complete this smart layout. Both levels feature airy 9-foot ceilings.
Outside, enjoy a large rear patio and fully fenced backyard with sleek black fencing—perfect for pets, entertaining, or quiet evenings outdoors. Custom window shades throughout add both privacy and style, making this home truly move-in ready.
With its thoughtful upgrades, modern finishes, and low-maintenance lifestyle, this home is the perfect blend of comfort and convenience. Don't wait—your new chapter in Cape Town starts here!
Contact an agent
Home facts
- Year built:2025
- Listing ID #:1519433
- Added:2 day(s) ago
- Updated:August 30, 2025 at 02:53 AM
Rooms and interior
- Bedrooms:3
- Total bathrooms:3
- Full bathrooms:2
- Half bathrooms:1
- Living area:1,730 sq. ft.
Heating and cooling
- Cooling:Central Air, Electric
- Heating:Central, Electric, Heating
Structure and exterior
- Year built:2025
- Building area:1,730 sq. ft.
- Lot area:0.15 Acres
Utilities
- Water:Public, Water Connected
- Sewer:Public Sewer, Sewer Connected
Finances and disclosures
- Price:$309,900
- Price per sq. ft.:$179.13
- Tax amount:$444
New listings near 11307 Cape View
- New
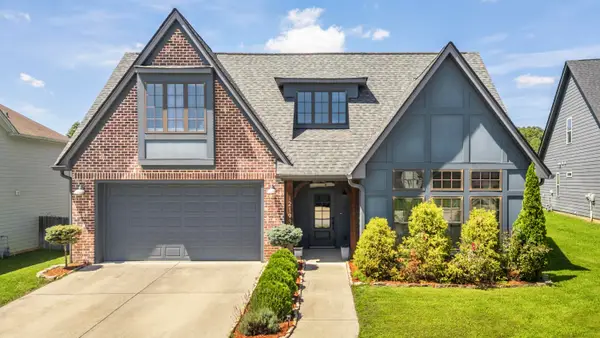 $504,900Active3 beds 2 baths2,427 sq. ft.
$504,900Active3 beds 2 baths2,427 sq. ft.12193 Jaiden Court, Soddy Daisy, TN 37379
MLS# 1519639Listed by: KELLER WILLIAMS REALTY - New
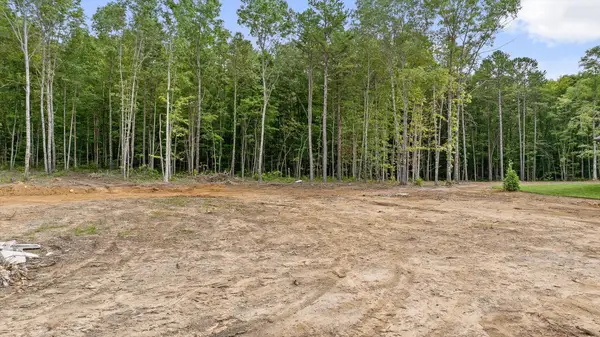 $90,000Active1.17 Acres
$90,000Active1.17 Acres3075 Poe Road, Soddy Daisy, TN 37379
MLS# 1519637Listed by: KELLER WILLIAMS REALTY - New
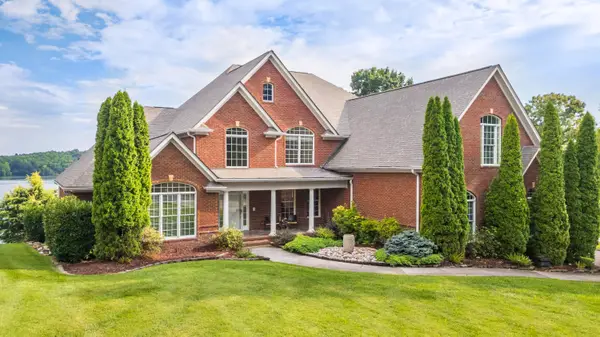 $1,995,000Active4 beds 5 baths5,458 sq. ft.
$1,995,000Active4 beds 5 baths5,458 sq. ft.12004 Oak Cove Lane, Soddy Daisy, TN 37379
MLS# 1519610Listed by: REAL ESTATE PARTNERS CHATTANOOGA LLC - New
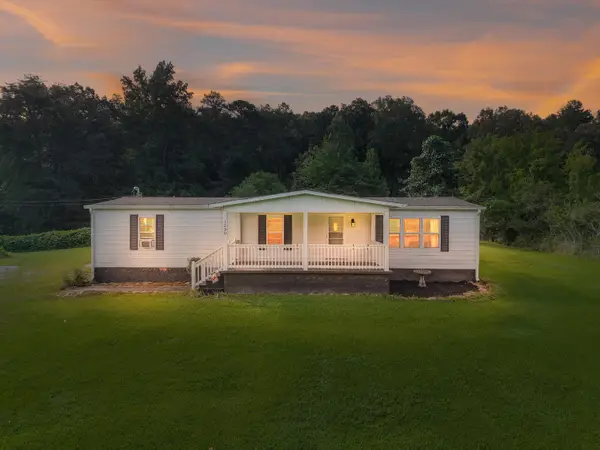 $239,999Active3 beds 2 baths1,344 sq. ft.
$239,999Active3 beds 2 baths1,344 sq. ft.1230 Green Pond Road, Soddy Daisy, TN 37379
MLS# 1519611Listed by: KELLER WILLIAMS REALTY - New
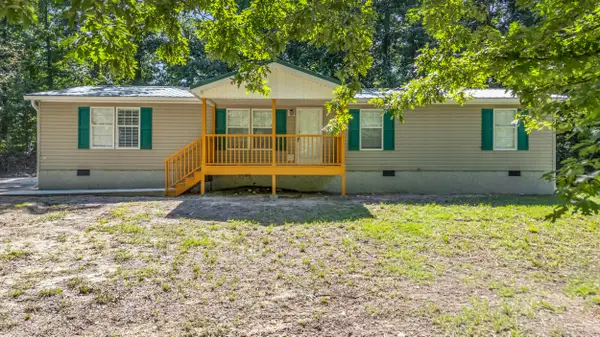 $230,000Active3 beds 2 baths1,512 sq. ft.
$230,000Active3 beds 2 baths1,512 sq. ft.864 Ponderosa Drive, Soddy Daisy, TN 37379
MLS# 1519500Listed by: UPTOWN FIRM, LLC - New
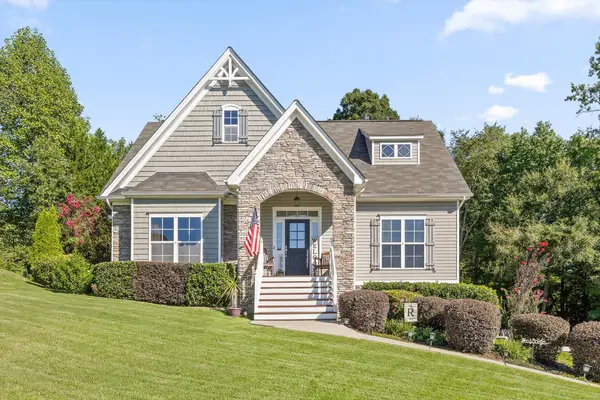 $465,000Active3 beds 3 baths2,574 sq. ft.
$465,000Active3 beds 3 baths2,574 sq. ft.373 Olivia Lane, Soddy Daisy, TN 37379
MLS# 1519414Listed by: UNITED REAL ESTATE EXPERTS - New
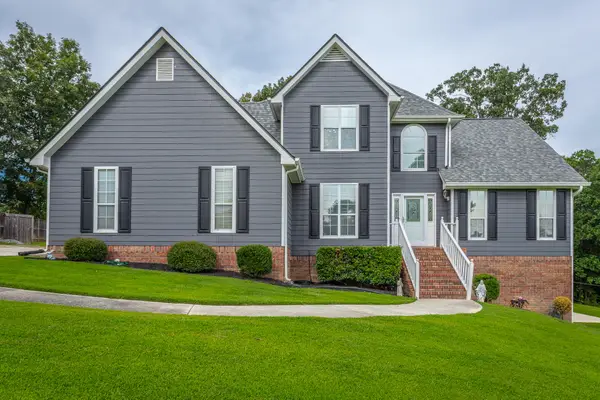 $489,900Active5 beds 3 baths2,613 sq. ft.
$489,900Active5 beds 3 baths2,613 sq. ft.8942 Brookhill, Hixson, TN 37343
MLS# 1519422Listed by: CRYE-LEIKE, REALTORS - New
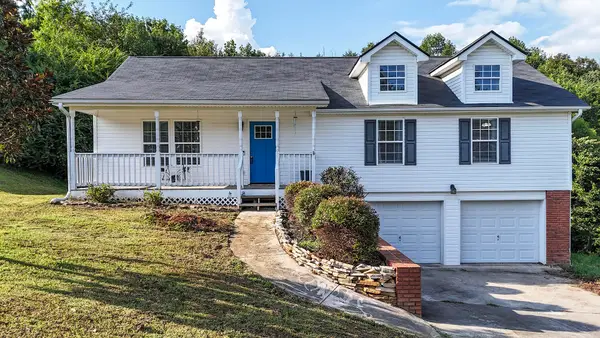 $337,500Active3 beds 2 baths1,766 sq. ft.
$337,500Active3 beds 2 baths1,766 sq. ft.906 Clay Hill Drive, Soddy Daisy, TN 37379
MLS# 2981833Listed by: RE/MAX RENAISSANCE - New
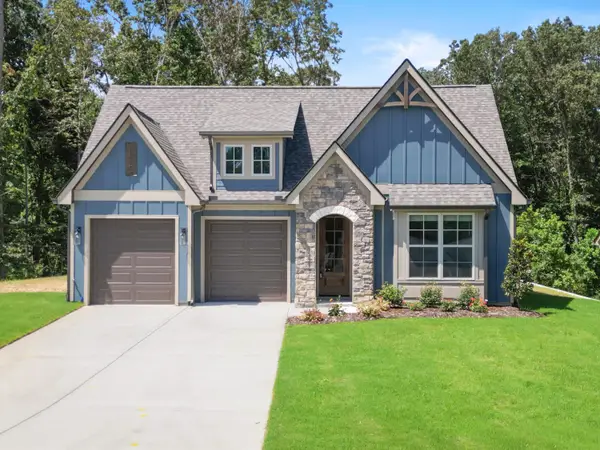 $499,000Active4 beds 3 baths2,700 sq. ft.
$499,000Active4 beds 3 baths2,700 sq. ft.1273 Lena Lane #330, Soddy Daisy, TN 37379
MLS# 1519377Listed by: GREENTECH HOMES LLC
