1273 Lena Lane #330, Soddy Daisy, TN 37379
Local realty services provided by:Better Homes and Gardens Real Estate Signature Brokers
1273 Lena Lane #330,Soddy Daisy, TN 37379
$499,000
- 4 Beds
- 3 Baths
- 2,700 sq. ft.
- Single family
- Pending
Listed by:scott j thompson
Office:greentech homes llc.
MLS#:1519377
Source:TN_CAR
Price summary
- Price:$499,000
- Price per sq. ft.:$184.81
About this home
In your search for a home, it's rare to come across an opportunity like this one—a Move-In-Ready home that not only checks all the boxes but invites you to pause, take a breath, and truly appreciate its value. Imagine living in a new, beautifully finished home within a thoughtfully designed, walkable community, offering proximity to the towns of Soddy-Daisy, Hixson, and Lakesite. With several town centers just minutes away, you have convenient access to a variety of shopping, dining, and everyday amenities, all while enjoying the peace and privacy of a wooded lot.
The Oxford floor plan, built by Green Tech Homes, is one of the most popular four-bedroom layouts, designed for both comfort and modern living. Set on a large, wooded lot just under an acre, this home offers privacy and scenic beauty at a price point that's incredibly approachable for this market. The main level features three bedrooms, including a primary suite, as well as a convenient, spacious laundry room. The open-concept kitchen, dining, and living areas are truly something special, with vaulted ceilings and large windows that flow seamlessly onto a back patio—perfect for entertaining or relaxing.
Upstairs, you'll find a fourth bedroom and a huge bonus room that could serve as a media room, playroom, or additional living space—plus storage galore. And if you act quickly, you'll still have the chance to personalize finishes to make it truly your own. With the market as it is and amazing incentives on offer, now is the perfect time to buy. This is a rare opportunity that won't last long—schedule your tour today and discover what makes this home so exceptional.
Contact an agent
Home facts
- Year built:2025
- Listing ID #:1519377
- Added:4 day(s) ago
- Updated:September 01, 2025 at 12:52 AM
Rooms and interior
- Bedrooms:4
- Total bathrooms:3
- Full bathrooms:3
- Living area:2,700 sq. ft.
Heating and cooling
- Cooling:Central Air, Electric
- Heating:Central, Electric, Heating
Structure and exterior
- Roof:Asphalt, Shingle
- Year built:2025
- Building area:2,700 sq. ft.
- Lot area:0.95 Acres
Utilities
- Water:Public
- Sewer:Public Sewer, Sewer Connected
Finances and disclosures
- Price:$499,000
- Price per sq. ft.:$184.81
New listings near 1273 Lena Lane #330
- New
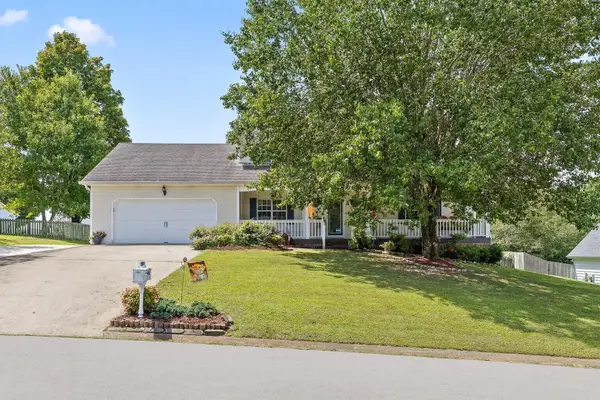 $425,000Active4 beds 3 baths2,350 sq. ft.
$425,000Active4 beds 3 baths2,350 sq. ft.10041 Rolling Wind Drive, Soddy Daisy, TN 37379
MLS# 1519703Listed by: ROGUE REAL ESTATE COMPANY LLC - New
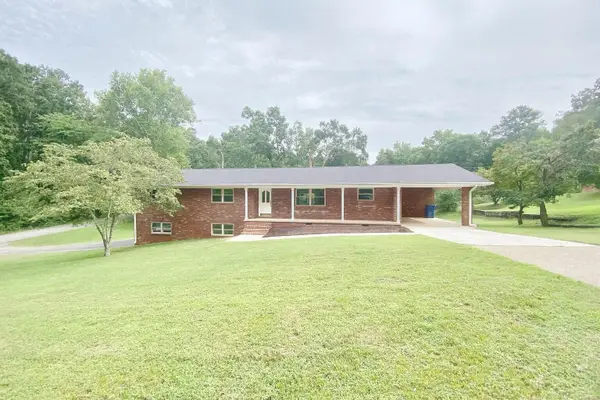 $429,900Active3 beds 2 baths2,048 sq. ft.
$429,900Active3 beds 2 baths2,048 sq. ft.2412 Holly Hill Road, Soddy Daisy, TN 37379
MLS# 1519644Listed by: ELITE PROPERTIES - New
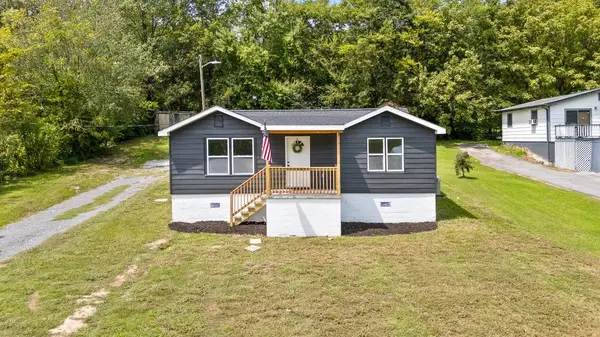 $229,900Active2 beds 1 baths980 sq. ft.
$229,900Active2 beds 1 baths980 sq. ft.10451 Dallas Hollow Road, Soddy Daisy, TN 37379
MLS# 1519647Listed by: ZACH TAYLOR - CHATTANOOGA - New
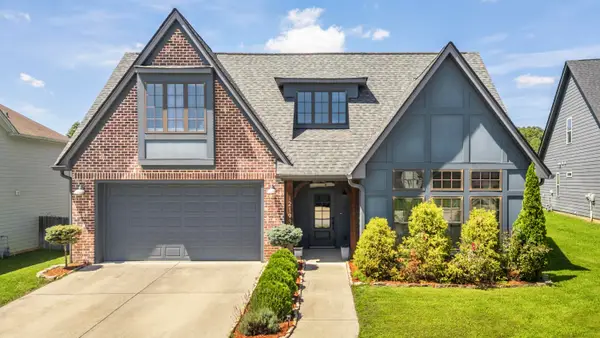 $504,900Active3 beds 2 baths2,427 sq. ft.
$504,900Active3 beds 2 baths2,427 sq. ft.12193 Jaiden Court, Soddy Daisy, TN 37379
MLS# 1519639Listed by: KELLER WILLIAMS REALTY - New
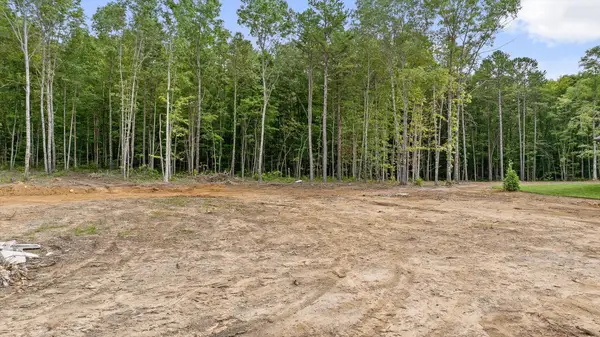 $90,000Active1.17 Acres
$90,000Active1.17 Acres3075 Poe Road, Soddy Daisy, TN 37379
MLS# 1519637Listed by: KELLER WILLIAMS REALTY - New
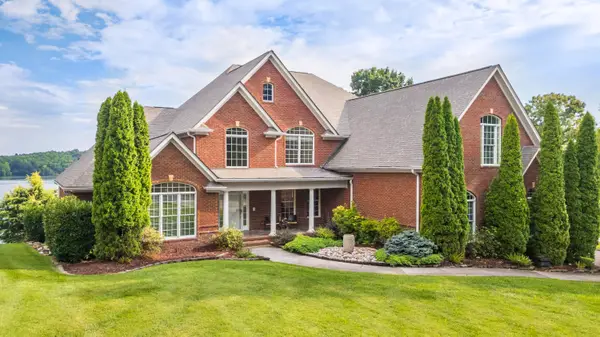 $1,995,000Active4 beds 5 baths5,458 sq. ft.
$1,995,000Active4 beds 5 baths5,458 sq. ft.12004 Oak Cove Lane, Soddy Daisy, TN 37379
MLS# 1519610Listed by: REAL ESTATE PARTNERS CHATTANOOGA LLC - New
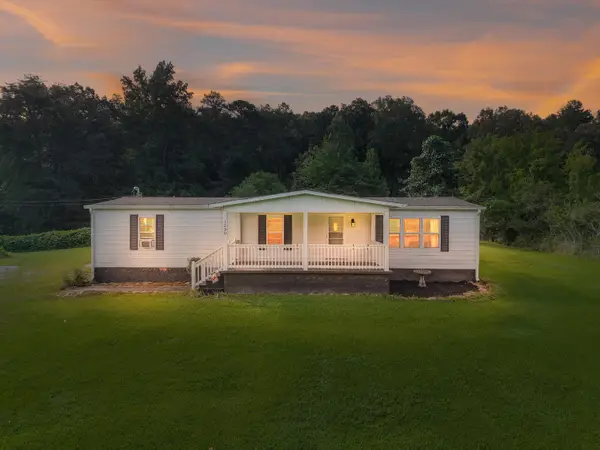 $239,999Active3 beds 2 baths1,344 sq. ft.
$239,999Active3 beds 2 baths1,344 sq. ft.1230 Green Pond Road, Soddy Daisy, TN 37379
MLS# 1519611Listed by: KELLER WILLIAMS REALTY - New
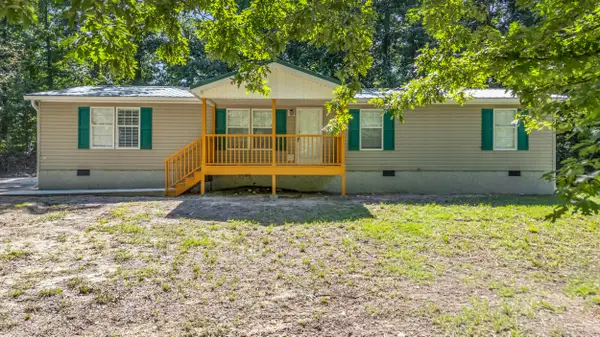 $230,000Active3 beds 2 baths1,512 sq. ft.
$230,000Active3 beds 2 baths1,512 sq. ft.864 Ponderosa Drive, Soddy Daisy, TN 37379
MLS# 1519500Listed by: UPTOWN FIRM, LLC - New
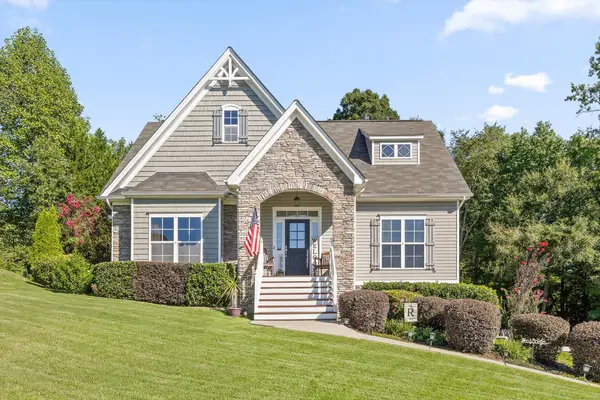 $465,000Active3 beds 3 baths2,574 sq. ft.
$465,000Active3 beds 3 baths2,574 sq. ft.373 Olivia Lane, Soddy Daisy, TN 37379
MLS# 1519414Listed by: UNITED REAL ESTATE EXPERTS - New
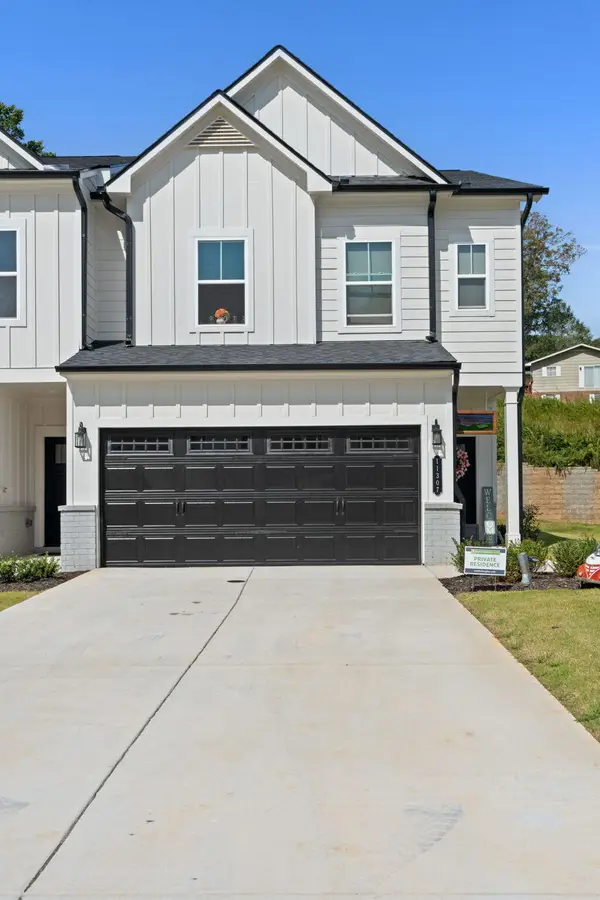 $309,900Active3 beds 3 baths1,730 sq. ft.
$309,900Active3 beds 3 baths1,730 sq. ft.11307 Cape View, Soddy Daisy, TN 37379
MLS# 1519433Listed by: CRYE-LEIKE, REALTORS
