12004 Oak Cove Lane, Soddy Daisy, TN 37379
Local realty services provided by:Better Homes and Gardens Real Estate Signature Brokers
12004 Oak Cove Lane,Soddy Daisy, TN 37379
$1,995,000
- 4 Beds
- 5 Baths
- 5,458 sq. ft.
- Single family
- Active
Listed by:linda brock
Office:real estate partners chattanooga llc.
MLS#:1519610
Source:TN_CAR
Price summary
- Price:$1,995,000
- Price per sq. ft.:$365.52
- Monthly HOA dues:$104.17
About this home
Life on the lake takes on a whole new meaning in this well-established gated waterfront community, where deep, year-round water meets sweeping, panoramic water views of an untouched, lush green shoreline. Less than 30 minutes from Chattanooga's North Shore, downtown Scenic City, and the Riverfront, Oak Cove offers both accessibility and a true escape from the bustle of the city. Here, mornings begin with sunlight glistening across open water, days are filled with easy lakefront living, and evenings end on the back deck or with a sunset cruise from your own private dock. 12004 Oak Cove Lane was built to last and built to enjoy life with a two-story dock offering covered and uncovered decking, a boat lift, and four Sea-Doo lifts—making spontaneous lake days as simple as stepping into your backyard. A paved boat ramp on the property ensures unparalleled water access for you and your family and guests. The home's timeless all-brick architecture with a wide, welcoming covered front porch and an impressive two-story formal entry with a sweeping staircase and straight through views to a dramatic window wall showcasing the water. The property embraces the lake at every turn, with expansive glass—some soaring two stories—inviting in natural light and uninterrupted views. The central two-story family room flows easily into the kitchen and a window wrapped breakfast room which in turn opens to the keeping room with a stacked-stone gas fireplace, complete with a secondary staircase to the second floor for convenient everyday living. A butler's pantry connects the kitchen to the formal dining room, creating a seamless flow throughout the main level and entertaining spaces. The main-level primary suite is a secluded sanctuary, featuring a private sitting room of almost 200 square feet of vaulted light-filled space perfect for a home office, home gym or nursery. The primary suite boasts dual custom closets and a luxurious and spacious en-suite bath overlooking the water. Upstairs, three spacious bedrooms each offer walk-in closets, complemented by two full baths and a large bonus room with gas fireplace and expansive windows with birds eye open lake views. The lower level provides over 3,000 square feet of daylight, walk-out unfinished space ready for customization and future expansion and unlimited potential. Already a finished full bath is accessible at the lake level and a fourth garage bay for watercraft, toys or utility vehicles and includes an immaculate workshop with built-in shelving. The main drive includes three garage bays and ample paved parking, ensuring convenience for both residents and guests. With its combination of thoughtful design, unmatched water access, endless views and comprehensive amenities this property delivers a lakefront lifestyle that's as effortless as it is extraordinary. Every detail has been designed to maximize lakefront living while still offering room to grow. Oak Cove Lakefront Living Home. No Place Like It.
Contact an agent
Home facts
- Year built:2005
- Listing ID #:1519610
- Added:1 day(s) ago
- Updated:August 30, 2025 at 09:52 PM
Rooms and interior
- Bedrooms:4
- Total bathrooms:5
- Full bathrooms:4
- Half bathrooms:1
- Living area:5,458 sq. ft.
Heating and cooling
- Cooling:Central Air, Electric, Multi Units
- Heating:Central, Heating, Natural Gas
Structure and exterior
- Roof:Asphalt, Shingle
- Year built:2005
- Building area:5,458 sq. ft.
- Lot area:0.59 Acres
Utilities
- Water:Public, Water Connected
- Sewer:Septic Tank
Finances and disclosures
- Price:$1,995,000
- Price per sq. ft.:$365.52
- Tax amount:$8,686
New listings near 12004 Oak Cove Lane
- New
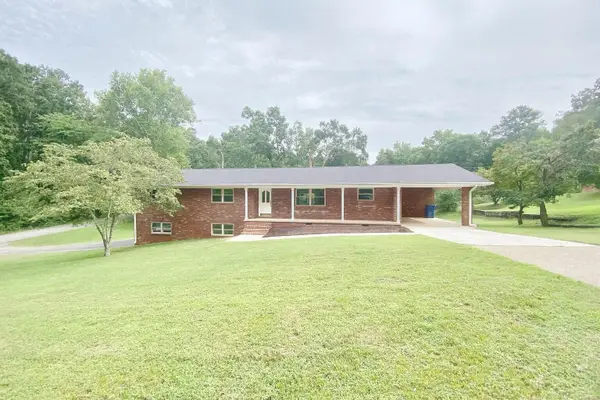 $429,900Active3 beds 2 baths2,048 sq. ft.
$429,900Active3 beds 2 baths2,048 sq. ft.2412 Holly Hill Road, Soddy Daisy, TN 37379
MLS# 1519644Listed by: ELITE PROPERTIES - New
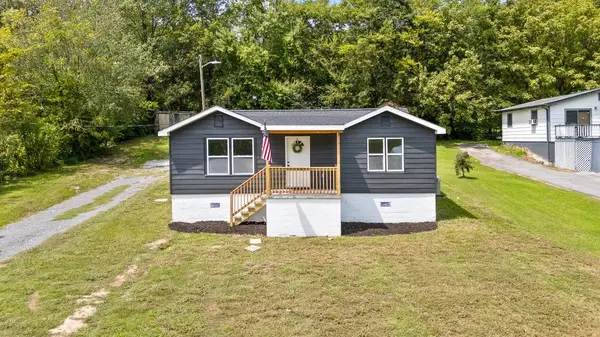 $229,900Active2 beds 1 baths980 sq. ft.
$229,900Active2 beds 1 baths980 sq. ft.10451 Dallas Hollow Road, Soddy Daisy, TN 37379
MLS# 1519647Listed by: ZACH TAYLOR - CHATTANOOGA - New
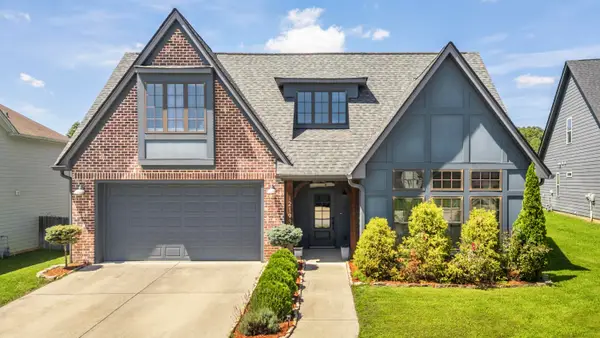 $504,900Active3 beds 2 baths2,427 sq. ft.
$504,900Active3 beds 2 baths2,427 sq. ft.12193 Jaiden Court, Soddy Daisy, TN 37379
MLS# 1519639Listed by: KELLER WILLIAMS REALTY - New
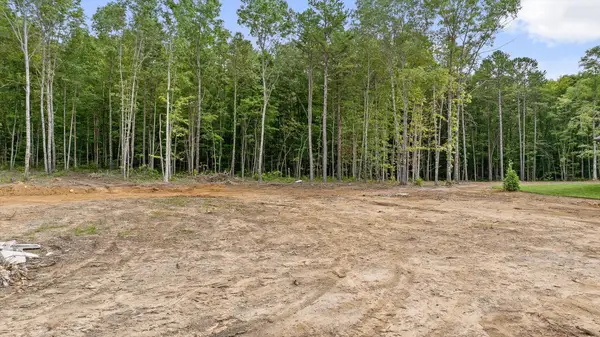 $90,000Active1.17 Acres
$90,000Active1.17 Acres3075 Poe Road, Soddy Daisy, TN 37379
MLS# 1519637Listed by: KELLER WILLIAMS REALTY - New
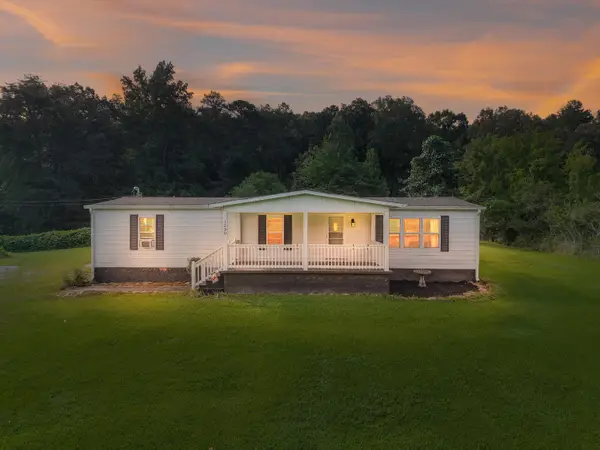 $239,999Active3 beds 2 baths1,344 sq. ft.
$239,999Active3 beds 2 baths1,344 sq. ft.1230 Green Pond Road, Soddy Daisy, TN 37379
MLS# 1519611Listed by: KELLER WILLIAMS REALTY - New
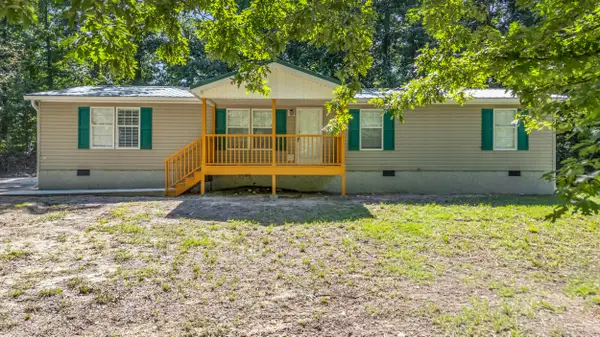 $230,000Active3 beds 2 baths1,512 sq. ft.
$230,000Active3 beds 2 baths1,512 sq. ft.864 Ponderosa Drive, Soddy Daisy, TN 37379
MLS# 1519500Listed by: UPTOWN FIRM, LLC - New
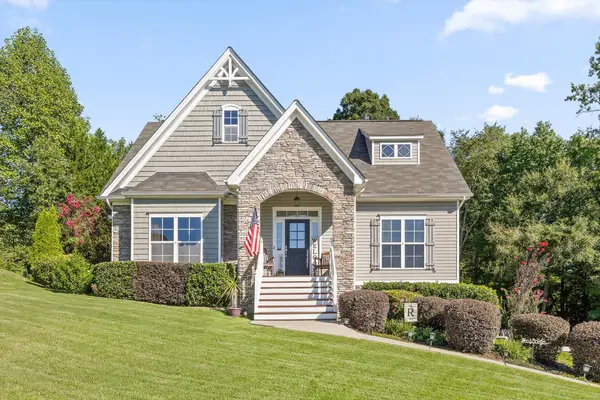 $465,000Active3 beds 3 baths2,574 sq. ft.
$465,000Active3 beds 3 baths2,574 sq. ft.373 Olivia Lane, Soddy Daisy, TN 37379
MLS# 1519414Listed by: UNITED REAL ESTATE EXPERTS - New
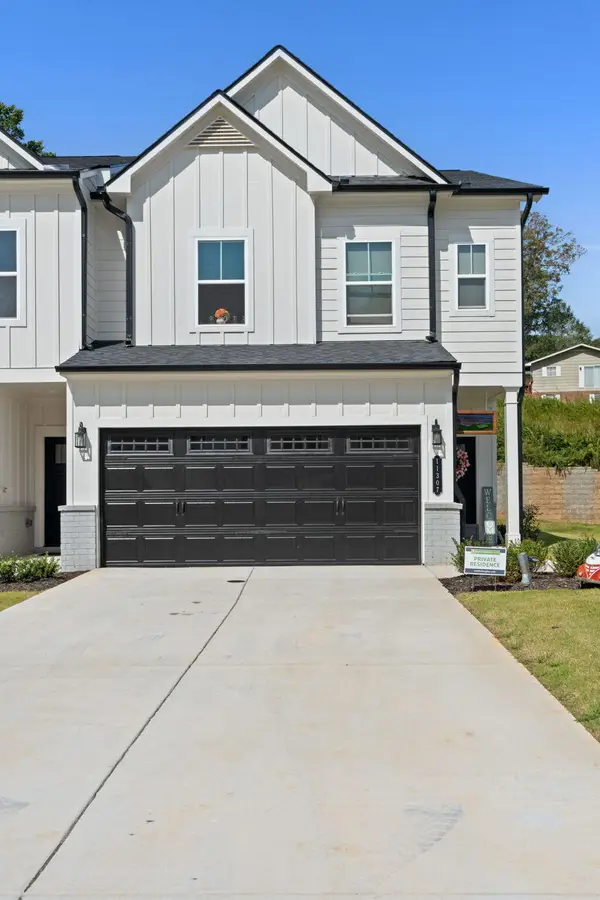 $309,900Active3 beds 3 baths1,730 sq. ft.
$309,900Active3 beds 3 baths1,730 sq. ft.11307 Cape View, Soddy Daisy, TN 37379
MLS# 1519433Listed by: CRYE-LEIKE, REALTORS - New
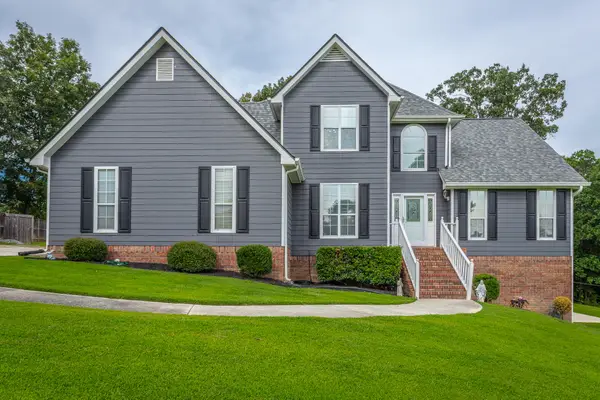 $489,900Active5 beds 3 baths2,613 sq. ft.
$489,900Active5 beds 3 baths2,613 sq. ft.8942 Brookhill, Hixson, TN 37343
MLS# 1519422Listed by: CRYE-LEIKE, REALTORS
