11311 Cape View #12, Soddy Daisy, TN 37379
Local realty services provided by:Better Homes and Gardens Real Estate Signature Brokers
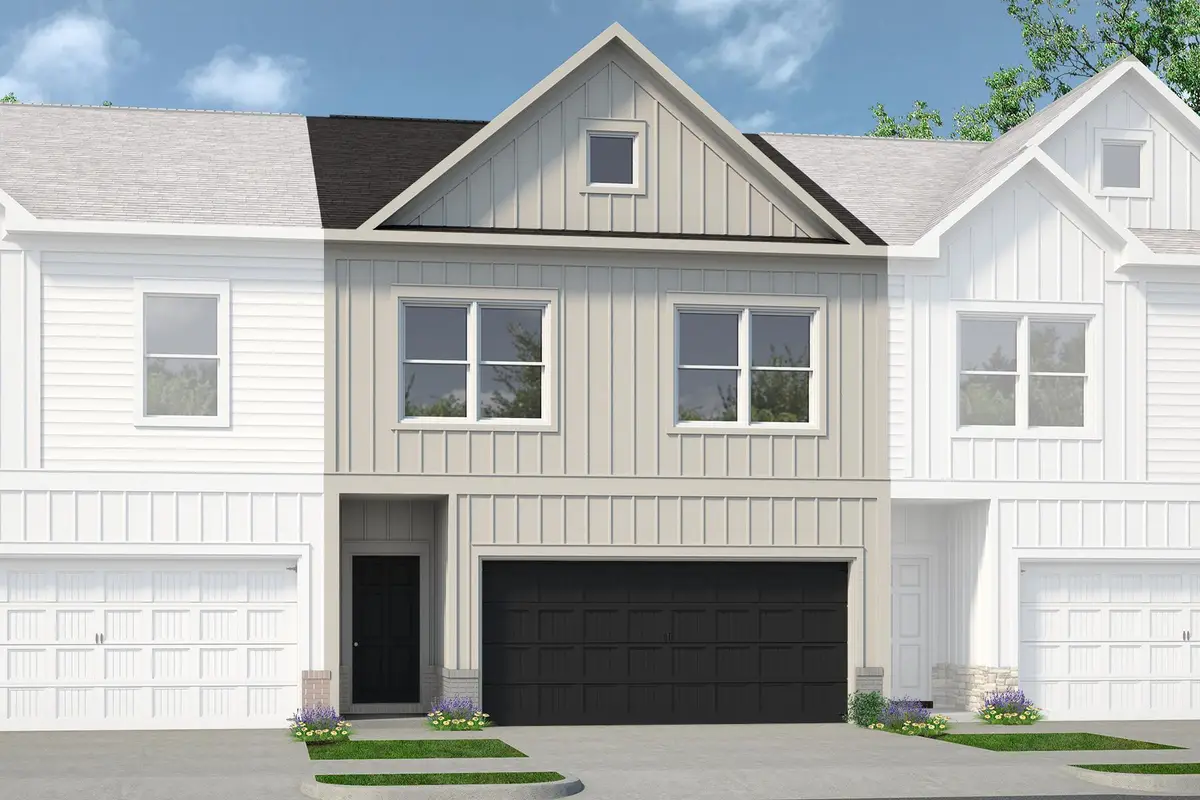
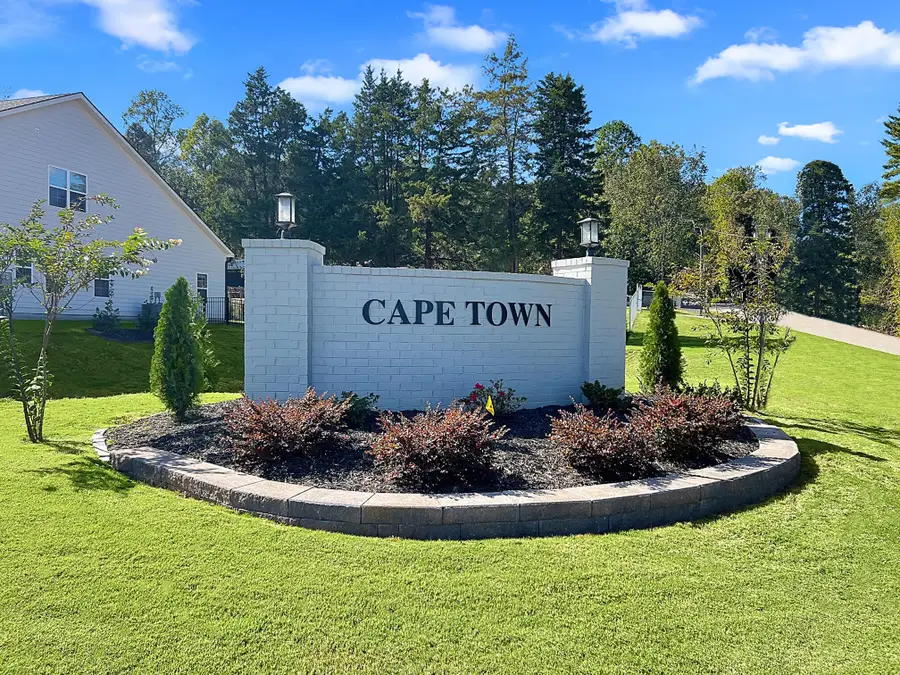

11311 Cape View #12,Soddy Daisy, TN 37379
$302,900
- 3 Beds
- 3 Baths
- 1,912 sq. ft.
- Townhouse
- Pending
Listed by:erin stephens
Office:sdh chattanooga llc.
MLS#:1517147
Source:TN_CAR
Price summary
- Price:$302,900
- Price per sq. ft.:$158.42
- Monthly HOA dues:$150
About this home
Move in Ready August! The Ellison II Plan in the desirable Cape Town community in Soddy Daisy. This popular townhome offers a stylish and functional loft-style layout designed for modern living.
A long, gracious foyer welcomes guests and leads to an open-concept kitchen featuring upgraded 42'' upper cabinets, a spacious walk-in pantry, a large center island with seating for four, granite countertops, and stainless steel appliances. From here, step out onto the rear patio—perfect for relaxing or entertaining.
The adjacent family room creates a comfortable gathering space, with luxury vinyl plank flooring flowing seamlessly throughout the main level.
Upstairs, the staircase leads to a serene Owner's Suite with a dual vanity bath with large shower, a private water closet, and a roomy walk-in closet. Two additional bedrooms, a shared full bath, and a convenient laundry room complete the second floor.
Enjoy 9-foot ceilings on both levels, adding to the spacious feel of this home. Blinds included on windows.
Photos are representative of the floorplan and not of the actual home under construction.
Ask about seller incentives when using our preferred lender!
Contact an agent
Home facts
- Year built:2025
- Listing Id #:1517147
- Added:23 day(s) ago
- Updated:August 04, 2025 at 03:53 PM
Rooms and interior
- Bedrooms:3
- Total bathrooms:3
- Full bathrooms:2
- Half bathrooms:1
- Living area:1,912 sq. ft.
Heating and cooling
- Cooling:Central Air
- Heating:Central, Heating
Structure and exterior
- Year built:2025
- Building area:1,912 sq. ft.
- Lot area:0.06 Acres
Utilities
- Water:Public, Water Available
- Sewer:Public Sewer, Sewer Connected
Finances and disclosures
- Price:$302,900
- Price per sq. ft.:$158.42
- Tax amount:$444
New listings near 11311 Cape View #12
- New
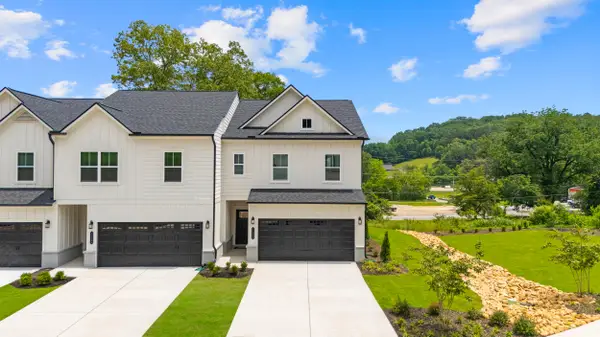 $322,770Active3 beds 2 baths1,806 sq. ft.
$322,770Active3 beds 2 baths1,806 sq. ft.11302 Cape View #19, Soddy Daisy, TN 37379
MLS# 1518656Listed by: SDH CHATTANOOGA LLC - New
 $28,500Active0.6 Acres
$28,500Active0.6 Acres0 Hallett Street, Soddy Daisy, TN 37379
MLS# 1518647Listed by: THE GROUP REAL ESTATE BROKERAGE - New
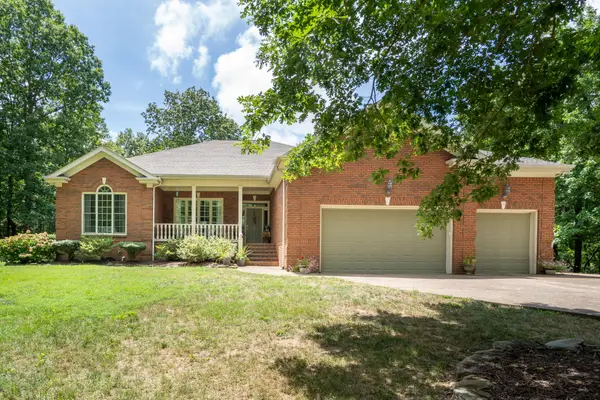 $649,000Active3 beds 3 baths2,675 sq. ft.
$649,000Active3 beds 3 baths2,675 sq. ft.8712 Brow Lake Road, Soddy Daisy, TN 37379
MLS# 2944586Listed by: GREATER CHATTANOOGA REALTY, KELLER WILLIAMS REALTY - New
 $1,200,000Active63.9 Acres
$1,200,000Active63.9 Acres1967 Red Leaf Lane, Soddy Daisy, TN 37379
MLS# 1518595Listed by: KELLER WILLIAMS REALTY - New
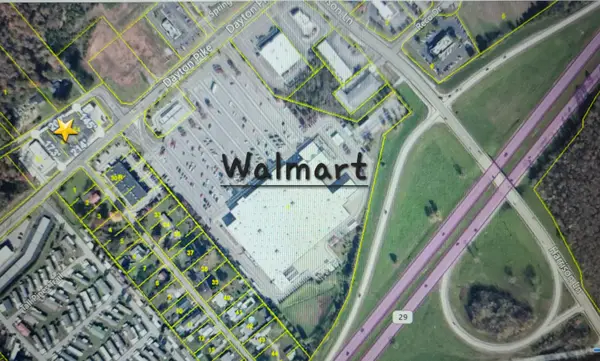 $999,999Active0.76 Acres
$999,999Active0.76 Acres9331 Dayton Pike, Soddy Daisy, TN 37379
MLS# 1518596Listed by: WEICHERT REALTORS-THE SPACE PLACE - New
 $769,000Active4 beds 3 baths2,773 sq. ft.
$769,000Active4 beds 3 baths2,773 sq. ft.813 Equestrian Drive, Soddy Daisy, TN 37379
MLS# 1518583Listed by: KELLER WILLIAMS REALTY - New
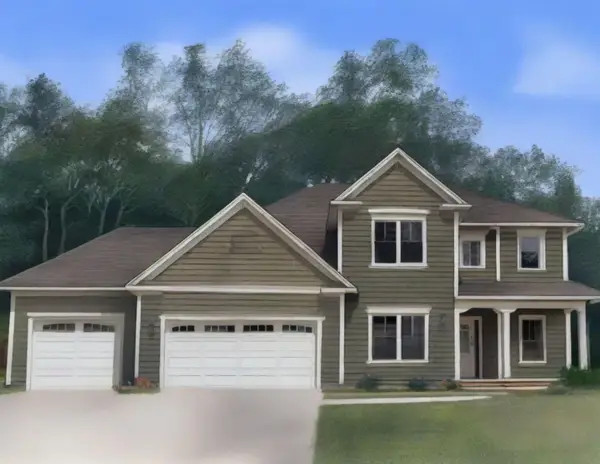 $589,900Active3 beds 4 baths2,762 sq. ft.
$589,900Active3 beds 4 baths2,762 sq. ft.11875 Herons Haven Drive #104, Soddy Daisy, TN 37379
MLS# 1518564Listed by: PRATT HOMES, LLC - Open Sat, 2 to 4pmNew
 $309,900Active3 beds 3 baths1,712 sq. ft.
$309,900Active3 beds 3 baths1,712 sq. ft.2052 Short Leaf Lane, Soddy Daisy, TN 37379
MLS# 1518538Listed by: KELLER WILLIAMS REALTY - New
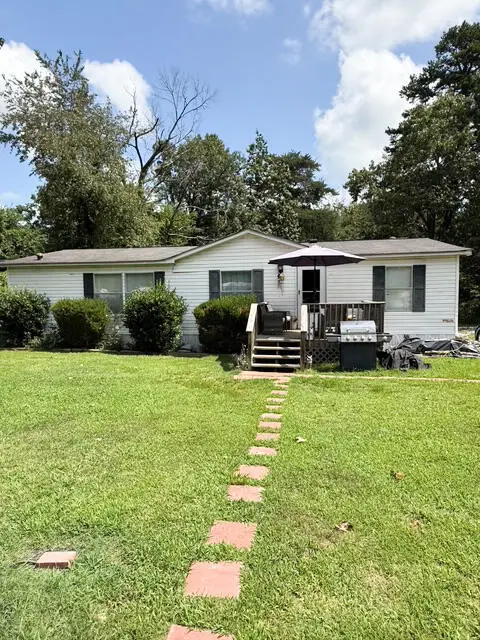 $200,000Active2 beds 2 baths1,296 sq. ft.
$200,000Active2 beds 2 baths1,296 sq. ft.123 Summers Drive, Soddy Daisy, TN 37379
MLS# 1518532Listed by: KELLER WILLIAMS REALTY - Open Thu, 4 to 6pmNew
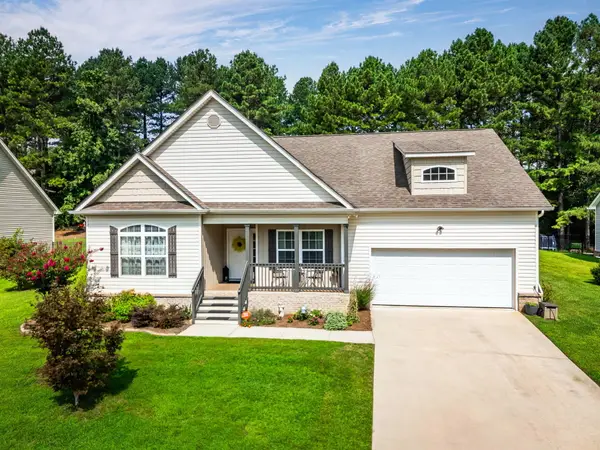 $405,000Active3 beds 3 baths1,729 sq. ft.
$405,000Active3 beds 3 baths1,729 sq. ft.12121 Floyd Brown Road, Soddy Daisy, TN 37379
MLS# 1518533Listed by: KELLER WILLIAMS REALTY
