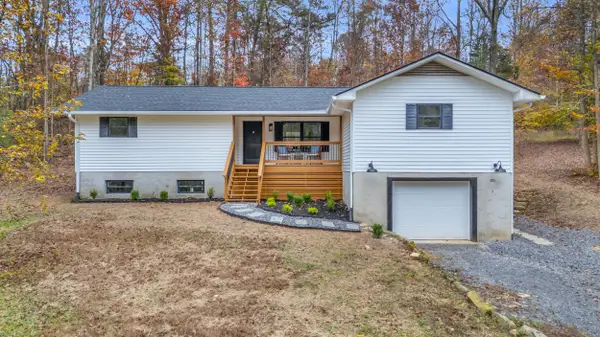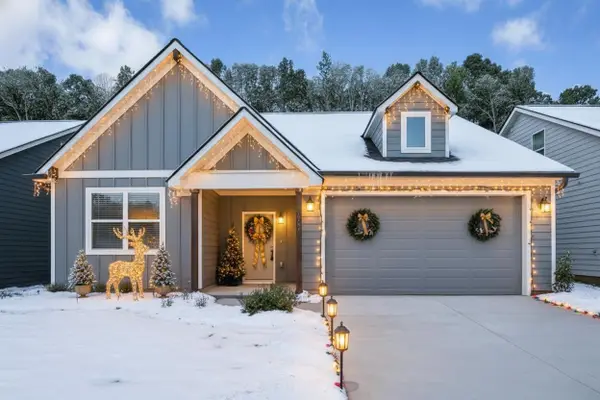11763 Herons Haven Drive #98, Soddy Daisy, TN 37379
Local realty services provided by:Better Homes and Gardens Real Estate Jackson Realty
11763 Herons Haven Drive #98,Soddy Daisy, TN 37379
$484,900
- 3 Beds
- 3 Baths
- 2,399 sq. ft.
- Single family
- Pending
Listed by: bill panebianco, kirk ruoff
Office: pratt homes, llc.
MLS#:1512374
Source:TN_CAR
Price summary
- Price:$484,900
- Price per sq. ft.:$202.13
- Monthly HOA dues:$83.33
About this home
Lender Credit or special Interest Rate available with Seller's Selected Lender. NEW CONSTRUCTION - SODDY DAISY, TENNESSEE RIGHT OFF SODDY LAKE! With incredible convenience to both Highway 27 and Highway 111, The Inlet is less than a half hour to Chattanooga's beloved Northshore - home to Coolidge Park and more. The Hudson home offers charming curb appeal with its two-levels and lots of windows, and once you step inside the style continues throughout. An open-concept floor plan that features a gorgeous kitchen with gas cooktop and wall-mounted ovens. The upstairs features an open loft space, a comfortably-sized laundry room with additional sink and cabinetry, a small office space and the home's three bedrooms. Step outside on the covered porch and soak in the the peace and serenity that come along with this home. The Inlet community features a pool, multisport court (pickleball anyone?), lush trees and greenery with a lake view from some areas of the community, and more. You'll love being out far enough from the city to enjoy the stars and peace and quiet. Check out the mood boards for the actual finishes of this beautiful home. All of the finishes are perfectly Instagram worthy - all hand-selected by professional interior designers.
Contact an agent
Home facts
- Year built:2025
- Listing ID #:1512374
- Added:192 day(s) ago
- Updated:November 15, 2025 at 08:45 AM
Rooms and interior
- Bedrooms:3
- Total bathrooms:3
- Full bathrooms:2
- Half bathrooms:1
- Living area:2,399 sq. ft.
Heating and cooling
- Cooling:Ceiling Fan(s), Central Air, Electric, Multi Units
- Heating:Central, Heating, Natural Gas
Structure and exterior
- Roof:Asphalt, Shingle
- Year built:2025
- Building area:2,399 sq. ft.
- Lot area:0.51 Acres
Utilities
- Water:Public, Water Connected
- Sewer:Septic Tank, Sewer Not Available
Finances and disclosures
- Price:$484,900
- Price per sq. ft.:$202.13
New listings near 11763 Herons Haven Drive #98
- New
 $300,000Active3 beds 3 baths1,431 sq. ft.
$300,000Active3 beds 3 baths1,431 sq. ft.2117 Short Leaf Lane, Soddy Daisy, TN 37379
MLS# 1524024Listed by: BERKSHIRE HATHAWAY HOMESERVICES J DOUGLAS PROPERTIES - New
 $145,000Active0.53 Acres
$145,000Active0.53 Acres2323 N Shore Acres Road, Soddy Daisy, TN 37379
MLS# 1524046Listed by: UNITED REAL ESTATE EXPERTS - New
 $475,000Active3 beds 3 baths3,500 sq. ft.
$475,000Active3 beds 3 baths3,500 sq. ft.1052 Trojan Run Drive, Soddy Daisy, TN 37379
MLS# 1524041Listed by: CRYE-LEIKE, REALTORS - New
 $45,000Active0.76 Acres
$45,000Active0.76 Acres12210 Tobacco Road, Soddy Daisy, TN 37379
MLS# 1523957Listed by: KELLER WILLIAMS REALTY - Open Sun, 2 to 4pm
 $589,900Active4 beds 3 baths2,492 sq. ft.
$589,900Active4 beds 3 baths2,492 sq. ft.12095 Mare Court, Soddy Daisy, TN 37379
MLS# 1523212Listed by: REAL ESTATE PARTNERS CHATTANOOGA LLC - Open Sat, 2 to 4pmNew
 $425,000Active4 beds 3 baths2,435 sq. ft.
$425,000Active4 beds 3 baths2,435 sq. ft.218 Coleman Road, Soddy Daisy, TN 37379
MLS# 1523730Listed by: KELLER WILLIAMS REALTY - New
 $359,000Active3 beds 2 baths1,600 sq. ft.
$359,000Active3 beds 2 baths1,600 sq. ft.582 Hatch Trail, Soddy Daisy, TN 37379
MLS# 1523903Listed by: GREENTECH HOMES LLC - Open Sun, 2 to 4pmNew
 Listed by BHGRE$300,000Active3 beds 2 baths2,300 sq. ft.
Listed by BHGRE$300,000Active3 beds 2 baths2,300 sq. ft.9416 Thrasher Trail, Soddy Daisy, TN 37379
MLS# 1523886Listed by: BETTER HOMES AND GARDENS REAL ESTATE SIGNATURE BROKERS  $50,000Pending1.06 Acres
$50,000Pending1.06 Acres14009 Mt Annie Church Road, Soddy Daisy, TN 37379
MLS# 1523831Listed by: SIMPLIHOM- New
 $109,900Active1.28 Acres
$109,900Active1.28 Acres13768 Dell Drive, Soddy Daisy, TN 37379
MLS# 1523742Listed by: RE/MAX RENAISSANCE REALTORS
