2412 Holly Hill Road, Soddy Daisy, TN 37379
Local realty services provided by:Better Homes and Gardens Real Estate Jackson Realty
2412 Holly Hill Road,Soddy Daisy, TN 37379
$429,900
- 3 Beds
- 2 Baths
- 2,048 sq. ft.
- Single family
- Active
Listed by:kathy lawson
Office:elite properties
MLS#:1519644
Source:TN_CAR
Price summary
- Price:$429,900
- Price per sq. ft.:$209.91
About this home
Fabulous All-Brick Rancher w/ big Corner Lot. Beautifully updated, w/ more than 2,000 sq ft of living space w/ 1 level, it's the perfect home! New roof, interior walls removed to create an open, inviting layout, every room feels oversized & full of light. Step inside, you'll love how spacious & comfortable the design is. The exterior is set up for easy living, low-maintenance brick, vinyl eaves & trim, & vinyl windows provide lasting beauty w/out the upkeep. The oversized garage is located on the lower level w/ its own driveway. The 2nd drive leads directly to the main level, ensuring you & your guests always have plenty of parking. Inside, the kitchen is completely updated w/ beautiful new cabinets & countertops, creating a space that is truly a cook's dream. The laundry room is enormous—it will accommodate your washer, dryer, freezer, a sink, & more! Throughout the home, you'll find real hardwood floors & ceramic tile, no carpet anywhere, which makes for both a stylish & low-maintenance finish. New insulation has also been blown into the attic, keeping utility bills economical! Outdoor living is as enjoyable here. A covered front porch provides a peaceful view of trees across the st., the large concrete back porch gives you a place to rest, there is a storage room too. This spacious area is perfect for entertaining family/ friends or simply enjoying the deer wandering in the backyard. Both bathrooms have been gutted & completely redone w/ fresh finishes. The front bathroom now features a gorgeous subway-tiled tub, while the master bath offers a fully tiled stand-up shower & large walk-in closet. The open concept created by removing the wall give you a modern, airy flow! If that wasn't enough, the location adds even more appeal. Lakesite offers wonderful community amenities just steps from your door, a pool, pavilion, tennis courts, & dog park! W/ its low-maintenance exterior, countless updates, generous living space, and a fantastic location, you will love it!
Contact an agent
Home facts
- Year built:1970
- Listing ID #:1519644
- Added:1 day(s) ago
- Updated:August 30, 2025 at 10:47 AM
Rooms and interior
- Bedrooms:3
- Total bathrooms:2
- Full bathrooms:2
- Living area:2,048 sq. ft.
Heating and cooling
- Cooling:Ceiling Fan(s), Central Air, Electric
- Heating:Central, Electric, Heating
Structure and exterior
- Roof:Shingle
- Year built:1970
- Building area:2,048 sq. ft.
- Lot area:0.57 Acres
Utilities
- Water:Public, Water Connected
- Sewer:Septic Tank
Finances and disclosures
- Price:$429,900
- Price per sq. ft.:$209.91
- Tax amount:$1,241
New listings near 2412 Holly Hill Road
- New
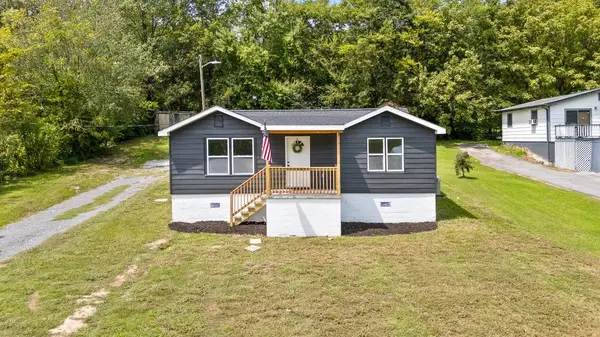 $229,900Active2 beds 1 baths980 sq. ft.
$229,900Active2 beds 1 baths980 sq. ft.10451 Dallas Hollow Road, Soddy Daisy, TN 37379
MLS# 1519647Listed by: ZACH TAYLOR - CHATTANOOGA - New
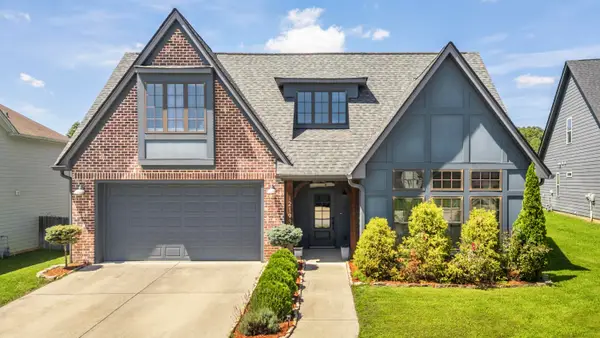 $504,900Active3 beds 2 baths2,427 sq. ft.
$504,900Active3 beds 2 baths2,427 sq. ft.12193 Jaiden Court, Soddy Daisy, TN 37379
MLS# 1519639Listed by: KELLER WILLIAMS REALTY - New
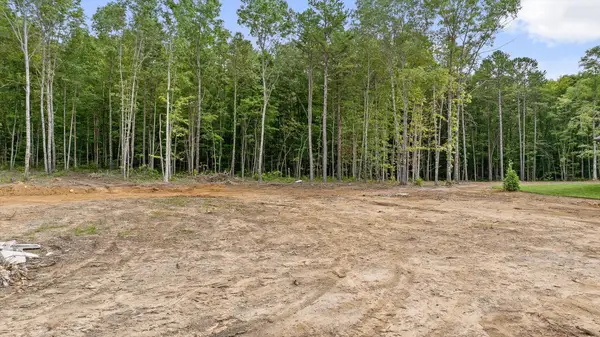 $90,000Active1.17 Acres
$90,000Active1.17 Acres3075 Poe Road, Soddy Daisy, TN 37379
MLS# 1519637Listed by: KELLER WILLIAMS REALTY - New
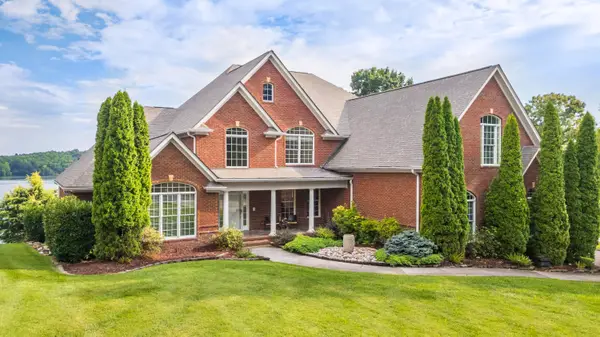 $1,995,000Active4 beds 5 baths5,458 sq. ft.
$1,995,000Active4 beds 5 baths5,458 sq. ft.12004 Oak Cove Lane, Soddy Daisy, TN 37379
MLS# 1519610Listed by: REAL ESTATE PARTNERS CHATTANOOGA LLC - New
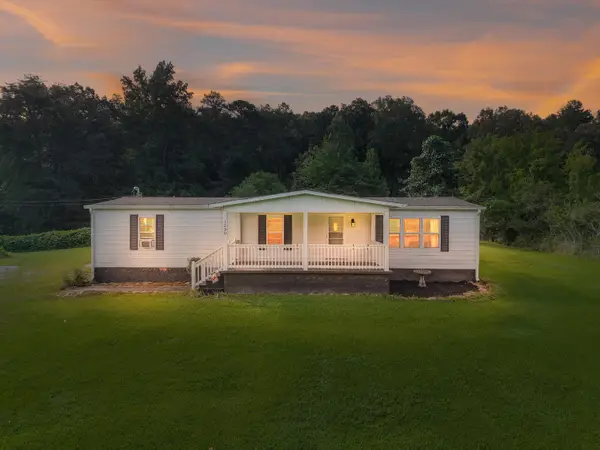 $239,999Active3 beds 2 baths1,344 sq. ft.
$239,999Active3 beds 2 baths1,344 sq. ft.1230 Green Pond Road, Soddy Daisy, TN 37379
MLS# 1519611Listed by: KELLER WILLIAMS REALTY - New
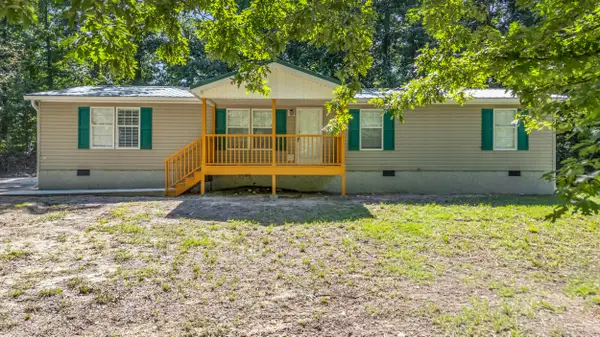 $230,000Active3 beds 2 baths1,512 sq. ft.
$230,000Active3 beds 2 baths1,512 sq. ft.864 Ponderosa Drive, Soddy Daisy, TN 37379
MLS# 1519500Listed by: UPTOWN FIRM, LLC - New
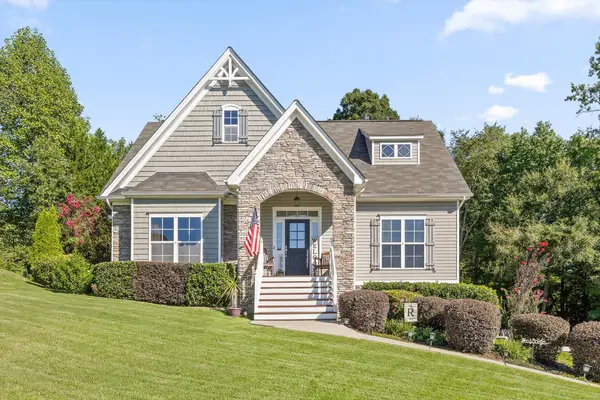 $465,000Active3 beds 3 baths2,574 sq. ft.
$465,000Active3 beds 3 baths2,574 sq. ft.373 Olivia Lane, Soddy Daisy, TN 37379
MLS# 1519414Listed by: UNITED REAL ESTATE EXPERTS - New
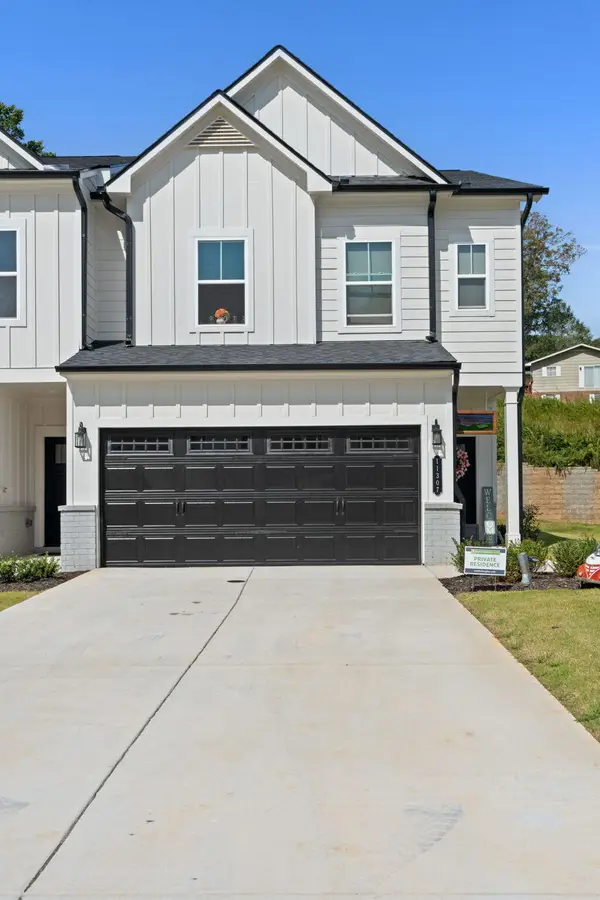 $309,900Active3 beds 3 baths1,730 sq. ft.
$309,900Active3 beds 3 baths1,730 sq. ft.11307 Cape View, Soddy Daisy, TN 37379
MLS# 1519433Listed by: CRYE-LEIKE, REALTORS - New
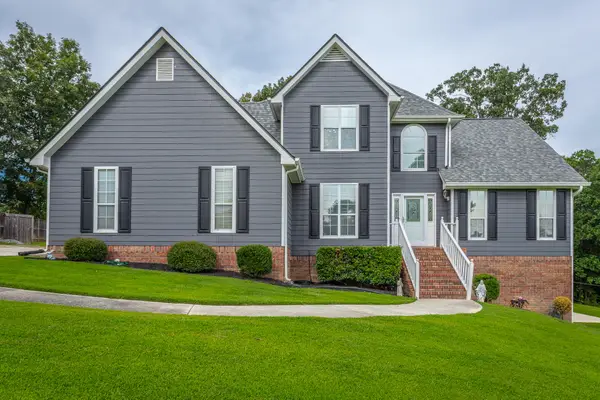 $489,900Active5 beds 3 baths2,613 sq. ft.
$489,900Active5 beds 3 baths2,613 sq. ft.8942 Brookhill, Hixson, TN 37343
MLS# 1519422Listed by: CRYE-LEIKE, REALTORS
