12356 Nee Cee Drive, Soddy Daisy, TN 37379
Local realty services provided by:Better Homes and Gardens Real Estate Jackson Realty
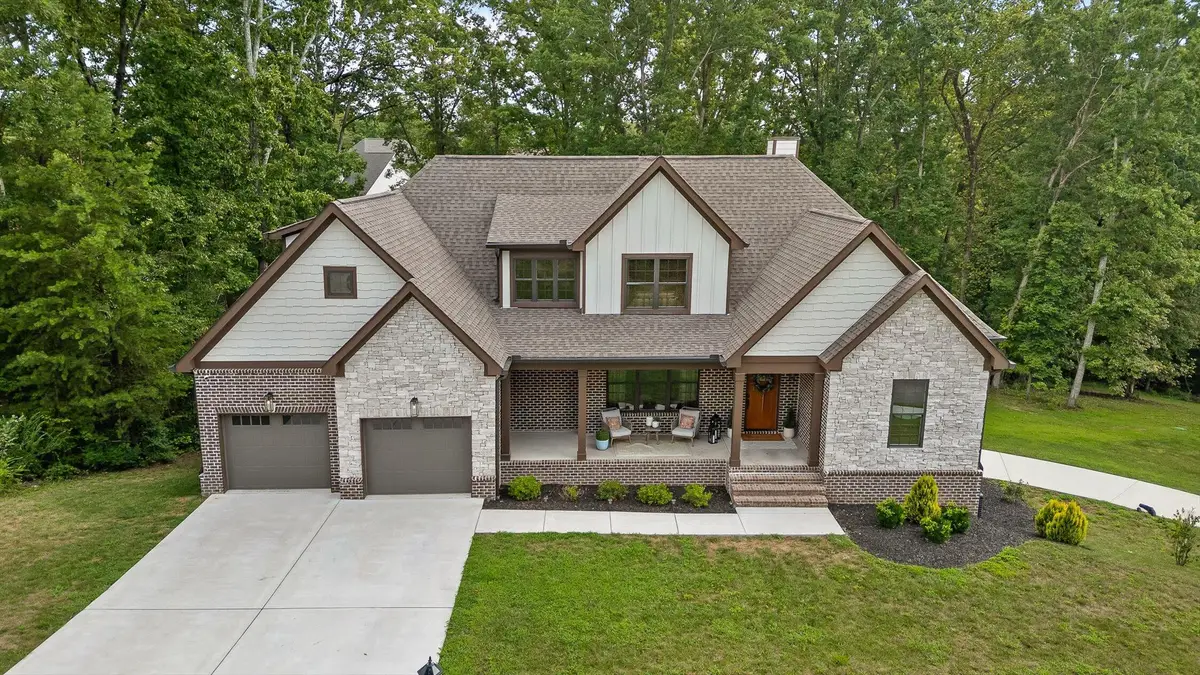
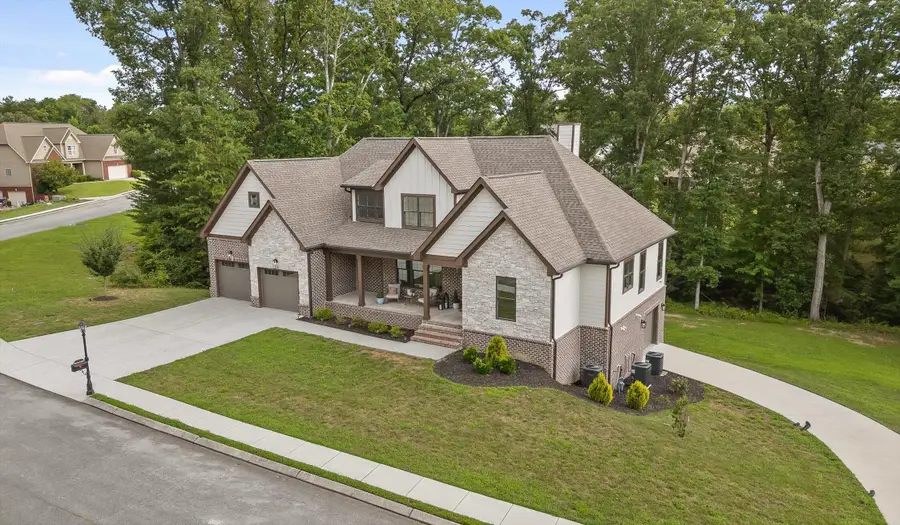
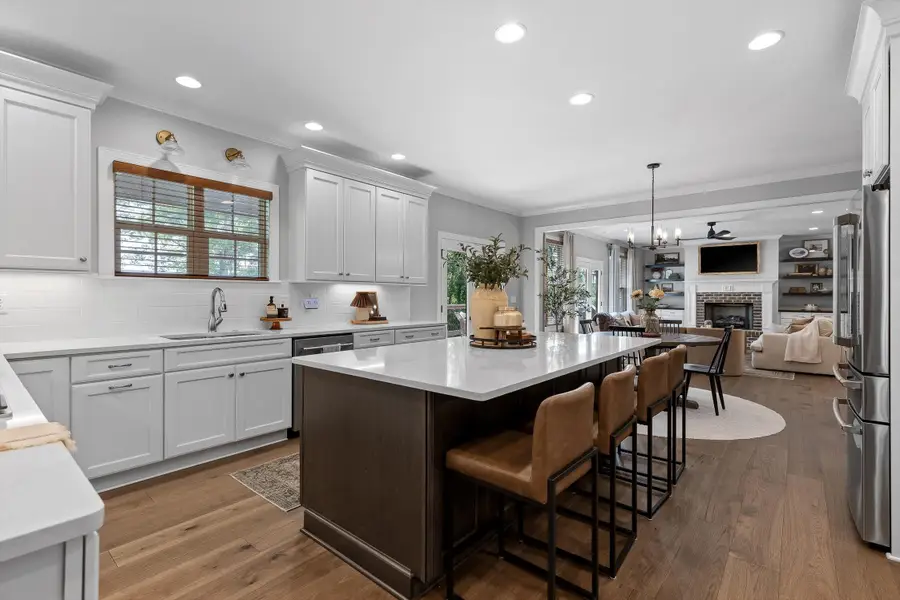
12356 Nee Cee Drive,Soddy Daisy, TN 37379
$895,000
- 4 Beds
- 4 Baths
- 4,238 sq. ft.
- Single family
- Pending
Listed by:cheryl m fuqua
Office:keller williams realty
MLS#:1518277
Source:TN_CAR
Price summary
- Price:$895,000
- Price per sq. ft.:$211.18
- Monthly HOA dues:$20.83
About this home
Luxurious living in Lennox Point! This stunning 4 bedroom home offers 4,238 sq ft of high-end finishes and exceptional design. Situated on a quiet cul-de-sac in desirable Soddy Daisy, just minutes from Hwy 27, it features a third-car driveway and garage with a workshop area—perfect for hobbies and extra storage.
The gourmet kitchen is a showstopper with a 6-burner gas cooktop, quartz countertops, and ample cabinet space. Beautiful hardwood floors flow throughout the main level, which includes a spacious primary suite. The great room features custom built-ins and a cozy gas log fireplace, all surrounded by an abundance of windows that fill the home with natural light.
Enjoy outdoor living on the covered porch or double decks overlooking a large, private backyard. The daylight, walk-out basement is fully finished and ideal for entertaining, complete with a wet bar, home gym, and expansive recreation space.
With generous storage throughout and thoughtful touches in every room, this home truly has it all!
Contact an agent
Home facts
- Year built:2022
- Listing Id #:1518277
- Added:6 day(s) ago
- Updated:August 12, 2025 at 07:54 PM
Rooms and interior
- Bedrooms:4
- Total bathrooms:4
- Full bathrooms:2
- Living area:4,238 sq. ft.
Heating and cooling
- Cooling:Central Air, Electric
- Heating:Central, Heating, Natural Gas
Structure and exterior
- Roof:Shingle
- Year built:2022
- Building area:4,238 sq. ft.
- Lot area:0.58 Acres
Utilities
- Water:Public, Water Connected
- Sewer:Septic Tank, Sewer Not Available
Finances and disclosures
- Price:$895,000
- Price per sq. ft.:$211.18
- Tax amount:$3,288
New listings near 12356 Nee Cee Drive
- New
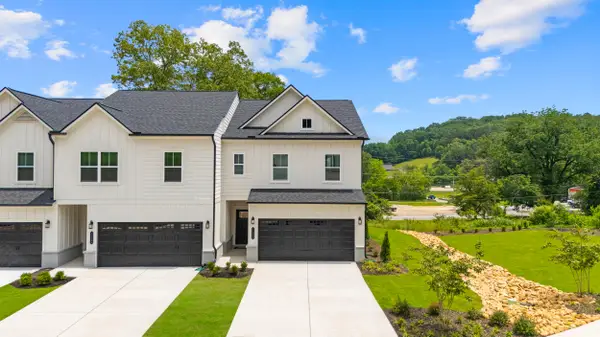 $322,770Active3 beds 2 baths1,806 sq. ft.
$322,770Active3 beds 2 baths1,806 sq. ft.11302 Cape View #19, Soddy Daisy, TN 37379
MLS# 1518656Listed by: SDH CHATTANOOGA LLC - New
 $28,500Active0.6 Acres
$28,500Active0.6 Acres0 Hallett Street, Soddy Daisy, TN 37379
MLS# 1518647Listed by: THE GROUP REAL ESTATE BROKERAGE - New
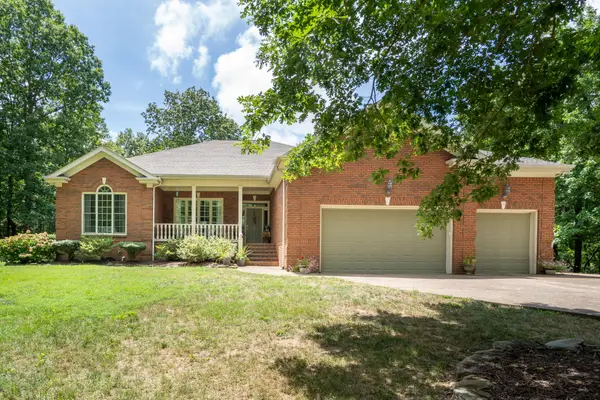 $649,000Active3 beds 3 baths2,675 sq. ft.
$649,000Active3 beds 3 baths2,675 sq. ft.8712 Brow Lake Road, Soddy Daisy, TN 37379
MLS# 2944586Listed by: GREATER CHATTANOOGA REALTY, KELLER WILLIAMS REALTY - New
 $1,200,000Active63.9 Acres
$1,200,000Active63.9 Acres1967 Red Leaf Lane, Soddy Daisy, TN 37379
MLS# 1518595Listed by: KELLER WILLIAMS REALTY - New
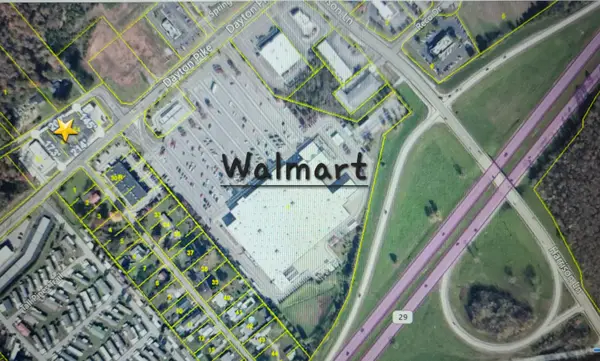 $999,999Active0.76 Acres
$999,999Active0.76 Acres9331 Dayton Pike, Soddy Daisy, TN 37379
MLS# 1518596Listed by: WEICHERT REALTORS-THE SPACE PLACE - New
 $769,000Active4 beds 3 baths2,773 sq. ft.
$769,000Active4 beds 3 baths2,773 sq. ft.813 Equestrian Drive, Soddy Daisy, TN 37379
MLS# 1518583Listed by: KELLER WILLIAMS REALTY - New
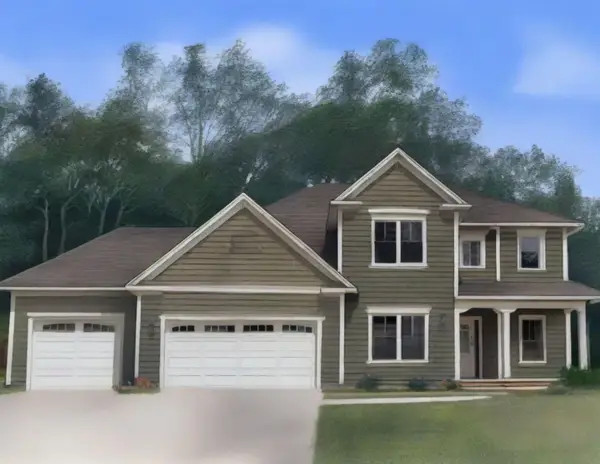 $589,900Active3 beds 4 baths2,762 sq. ft.
$589,900Active3 beds 4 baths2,762 sq. ft.11875 Herons Haven Drive #104, Soddy Daisy, TN 37379
MLS# 1518564Listed by: PRATT HOMES, LLC - Open Sat, 2 to 4pmNew
 $309,900Active3 beds 3 baths1,712 sq. ft.
$309,900Active3 beds 3 baths1,712 sq. ft.2052 Short Leaf Lane, Soddy Daisy, TN 37379
MLS# 1518538Listed by: KELLER WILLIAMS REALTY - New
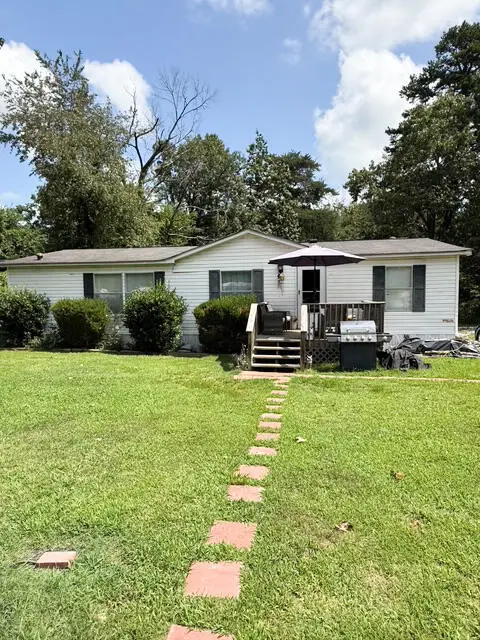 $200,000Active2 beds 2 baths1,296 sq. ft.
$200,000Active2 beds 2 baths1,296 sq. ft.123 Summers Drive, Soddy Daisy, TN 37379
MLS# 1518532Listed by: KELLER WILLIAMS REALTY - Open Thu, 4 to 6pmNew
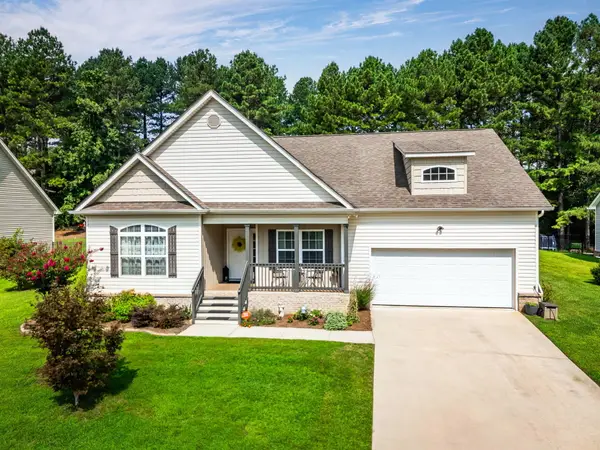 $405,000Active3 beds 3 baths1,729 sq. ft.
$405,000Active3 beds 3 baths1,729 sq. ft.12121 Floyd Brown Road, Soddy Daisy, TN 37379
MLS# 1518533Listed by: KELLER WILLIAMS REALTY
