13035 Susan Lane, Soddy Daisy, TN 37379
Local realty services provided by:Better Homes and Gardens Real Estate Signature Brokers
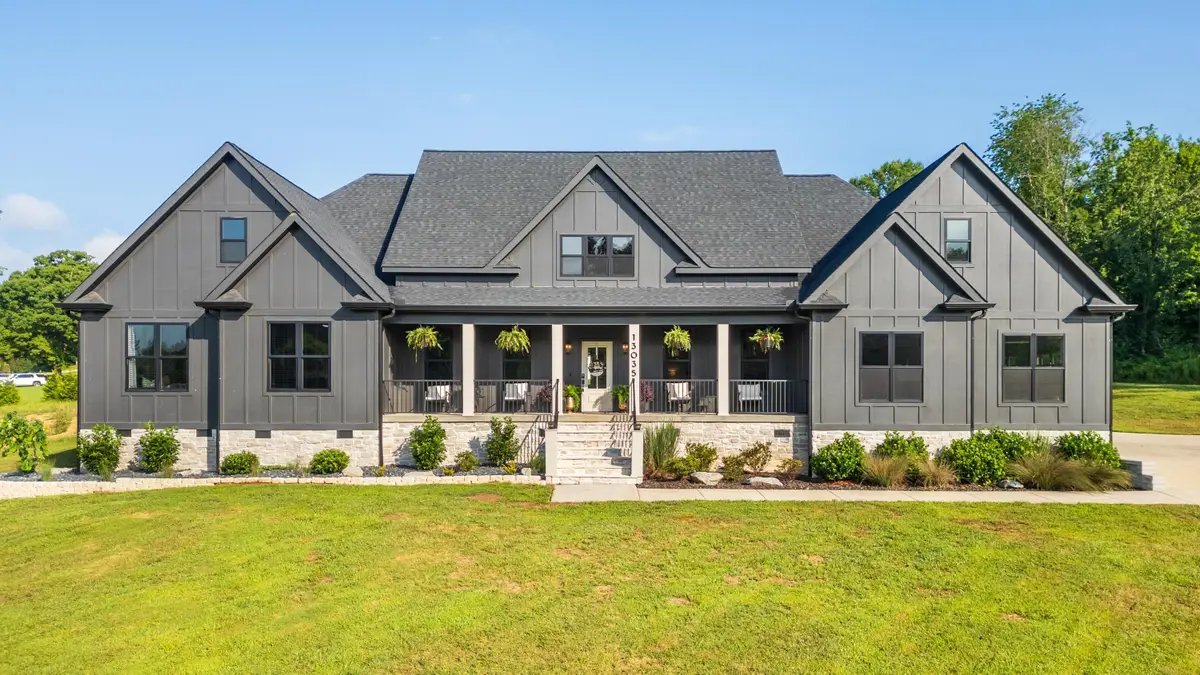
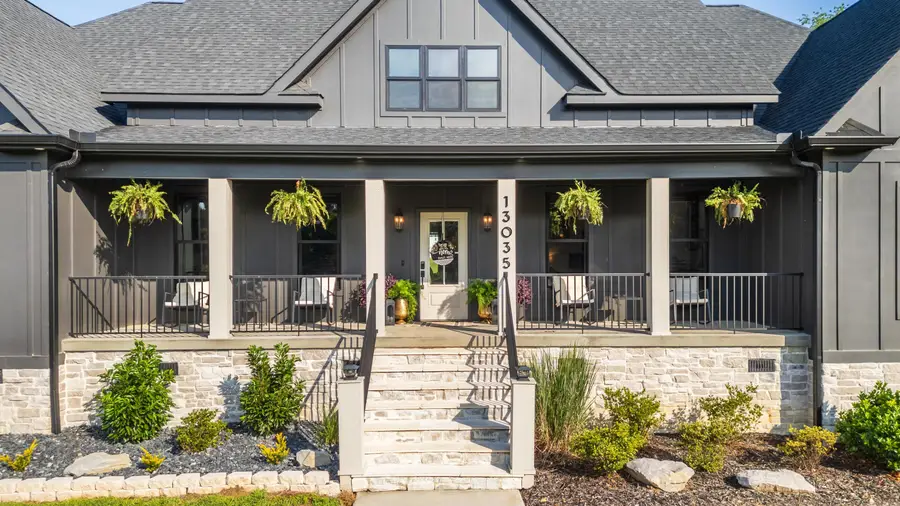

13035 Susan Lane,Soddy Daisy, TN 37379
$1,150,000
- 4 Beds
- 5 Baths
- 3,816 sq. ft.
- Single family
- Pending
Listed by:katrina morrow
Office:keller williams realty
MLS#:1516695
Source:TN_CAR
Price summary
- Price:$1,150,000
- Price per sq. ft.:$301.36
About this home
Welcome to your private sanctuary just moments from the beauty and recreation of Chickamauga Lake. This exceptional custom-built home, completed in 2023, blends timeless elegance with modern sophistication across 3,816 square feet of thoughtfully designed living space.
From the moment you step through the front door, you're greeted by soaring ceilings and a grand open-concept layout. A dedicated office just off the entry provides a quiet workspace, while the expansive great room flows seamlessly into a chef's dream kitchen—complete with high-end finishes, massive island seating, and a spacious butler's pantry large enough to accommodate a second refrigerator.
With 4 bedrooms and 4.5 bathrooms all on the main level, this home offers ideal one-level living. The primary suite is truly a retreat, featuring a spa-inspired bathroom with a walk-in tile shower, indulgent soaker tub, dual vanities, and a jaw-dropping walk-in closet that conveniently includes the main laundry room.
The opposite wing of the home offers three generously sized guest bedrooms, with private bathrooms, as well as a pet room for your furry family members and a secondary laundry closet with stackable washer/dryer. One of these bedrooms opens directly to its own private porch, creating a quiet retreat for guests.
Upstairs, a cozy loft awaits with its own full bath—perfect for a media room or additional guest suite.
Outdoor living shines with a covered patio that opens up through a full sliding glass wall from the great room. The professionally landscaped backyard features a sparkling in-ground pool and a hot tub, while state-of-the-art fans keep flying insects at bay for year-round enjoyment.
Situated on 1.22 private acres in close proximity to Chickamauga Lake.
With durable Hardie board siding, intentional design details, and a prime location near one of the region's most desirable natural amenities, this home is a rare blend of luxury, comfort, and convenience.
Contact an agent
Home facts
- Year built:2023
- Listing Id #:1516695
- Added:30 day(s) ago
- Updated:August 14, 2025 at 01:56 AM
Rooms and interior
- Bedrooms:4
- Total bathrooms:5
- Full bathrooms:4
- Half bathrooms:1
- Living area:3,816 sq. ft.
Heating and cooling
- Cooling:Electric, Multi Units
Structure and exterior
- Roof:Shingle
- Year built:2023
- Building area:3,816 sq. ft.
- Lot area:1.22 Acres
Utilities
- Water:Public, Water Connected
- Sewer:Septic Tank
Finances and disclosures
- Price:$1,150,000
- Price per sq. ft.:$301.36
- Tax amount:$3,083
New listings near 13035 Susan Lane
- New
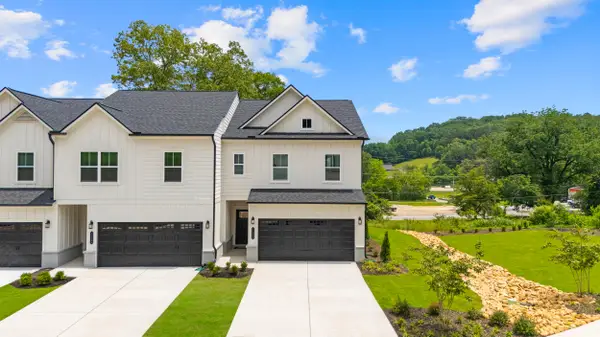 $322,770Active3 beds 2 baths1,806 sq. ft.
$322,770Active3 beds 2 baths1,806 sq. ft.11302 Cape View #19, Soddy Daisy, TN 37379
MLS# 1518656Listed by: SDH CHATTANOOGA LLC - New
 $28,500Active0.6 Acres
$28,500Active0.6 Acres0 Hallett Street, Soddy Daisy, TN 37379
MLS# 1518647Listed by: THE GROUP REAL ESTATE BROKERAGE - New
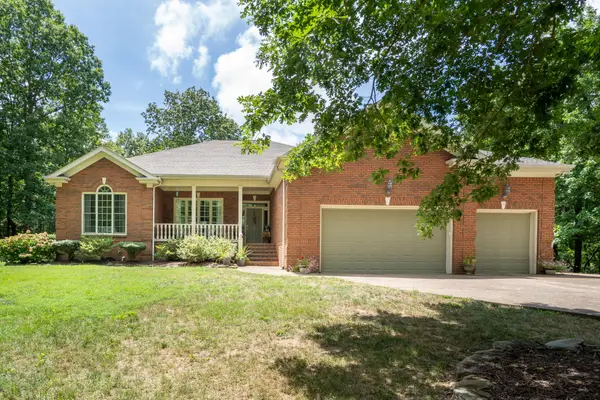 $649,000Active3 beds 3 baths2,675 sq. ft.
$649,000Active3 beds 3 baths2,675 sq. ft.8712 Brow Lake Road, Soddy Daisy, TN 37379
MLS# 2944586Listed by: GREATER CHATTANOOGA REALTY, KELLER WILLIAMS REALTY - New
 $1,200,000Active63.9 Acres
$1,200,000Active63.9 Acres1967 Red Leaf Lane, Soddy Daisy, TN 37379
MLS# 1518595Listed by: KELLER WILLIAMS REALTY - New
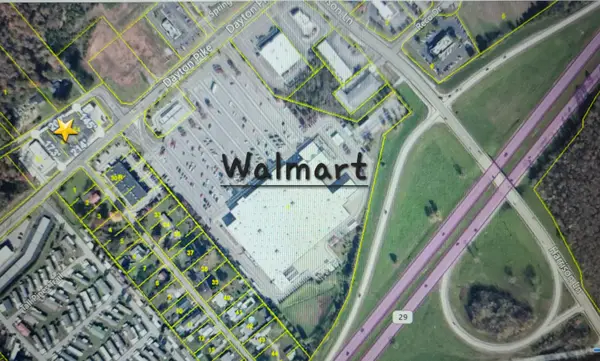 $999,999Active0.76 Acres
$999,999Active0.76 Acres9331 Dayton Pike, Soddy Daisy, TN 37379
MLS# 1518596Listed by: WEICHERT REALTORS-THE SPACE PLACE - New
 $769,000Active4 beds 3 baths2,773 sq. ft.
$769,000Active4 beds 3 baths2,773 sq. ft.813 Equestrian Drive, Soddy Daisy, TN 37379
MLS# 1518583Listed by: KELLER WILLIAMS REALTY - New
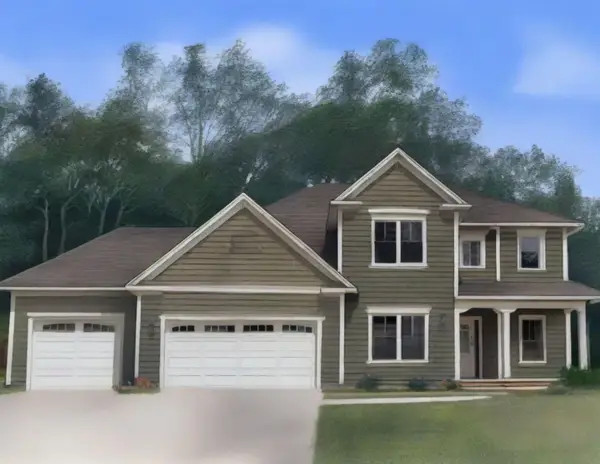 $589,900Active3 beds 4 baths2,762 sq. ft.
$589,900Active3 beds 4 baths2,762 sq. ft.11875 Herons Haven Drive #104, Soddy Daisy, TN 37379
MLS# 1518564Listed by: PRATT HOMES, LLC - Open Sat, 2 to 4pmNew
 $309,900Active3 beds 3 baths1,712 sq. ft.
$309,900Active3 beds 3 baths1,712 sq. ft.2052 Short Leaf Lane, Soddy Daisy, TN 37379
MLS# 1518538Listed by: KELLER WILLIAMS REALTY - New
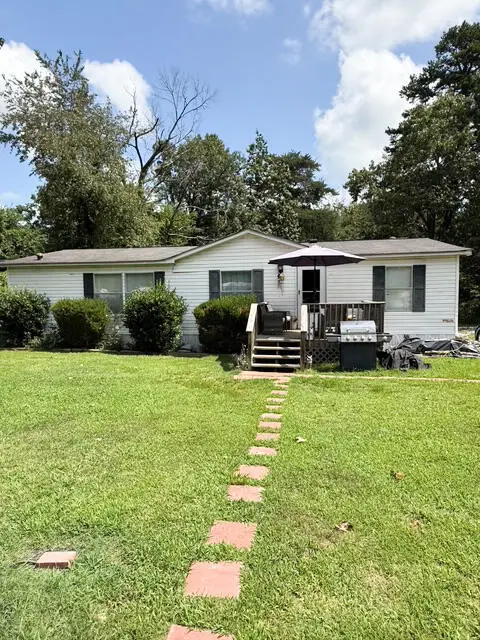 $200,000Active2 beds 2 baths1,296 sq. ft.
$200,000Active2 beds 2 baths1,296 sq. ft.123 Summers Drive, Soddy Daisy, TN 37379
MLS# 1518532Listed by: KELLER WILLIAMS REALTY - Open Thu, 4 to 6pmNew
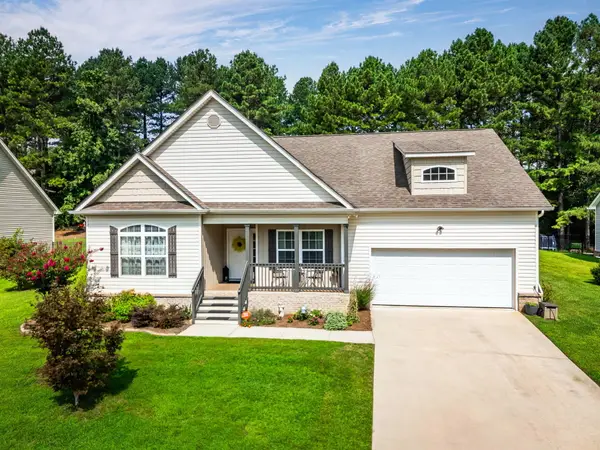 $405,000Active3 beds 3 baths1,729 sq. ft.
$405,000Active3 beds 3 baths1,729 sq. ft.12121 Floyd Brown Road, Soddy Daisy, TN 37379
MLS# 1518533Listed by: KELLER WILLIAMS REALTY
