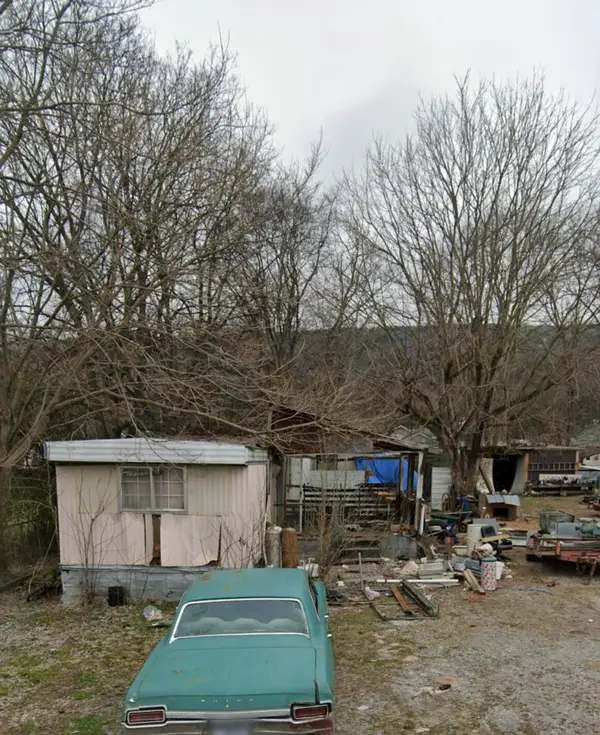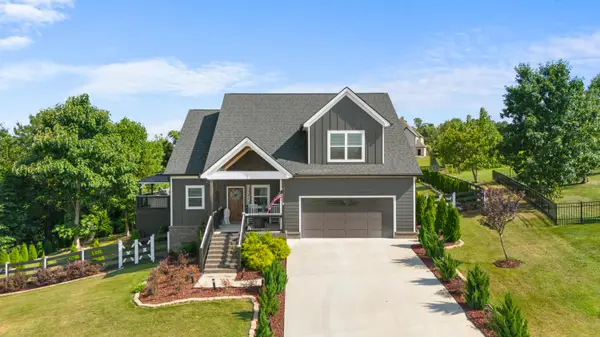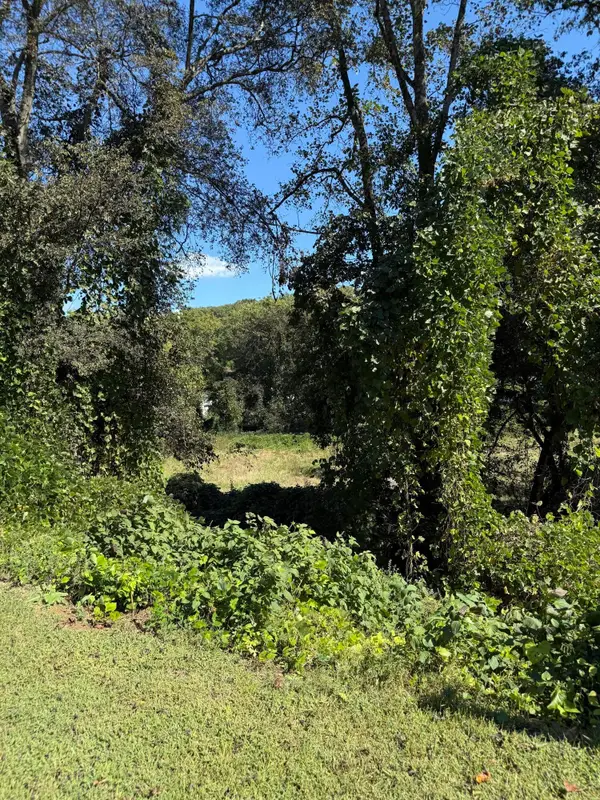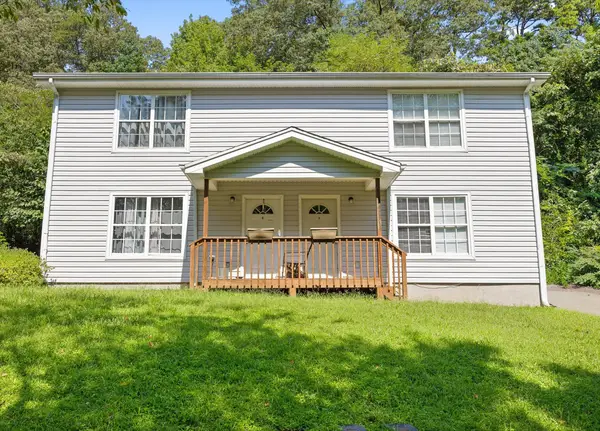13132 Blakeslee Drive #47, Soddy Daisy, TN 37379
Local realty services provided by:Better Homes and Gardens Real Estate Signature Brokers
13132 Blakeslee Drive #47,Soddy Daisy, TN 37379
$699,900
- 4 Beds
- 3 Baths
- 2,700 sq. ft.
- Single family
- Pending
Listed by:
- Gina Sakich(423) 595 - 8364Better Homes and Gardens Real Estate Signature Brokers
MLS#:1394945
Source:TN_CAR
Price summary
- Price:$699,900
- Price per sq. ft.:$259.22
- Monthly HOA dues:$50
About this home
**MOVE-IN READY**
ISSA's open floor plan features 4 Bedrooms, and 3 baths, with gorgeous upgrades that include gleaming hardwood floors, wainscoting, a stone fireplace in the great room, & specialty ceilings throughout. This bright kitchen is equipped with KitchenAid appliances including a gas drop-in cooktop & built-in microwave/oven combo, custom kitchen cabinets, a farm sink, and a large island that has plenty of room for seating. The Main level master suite includes a Free-Standing tub and a large, tiled shower.
Contact an agent
Home facts
- Year built:2024
- Listing ID #:1394945
- Added:456 day(s) ago
- Updated:October 02, 2025 at 07:34 AM
Rooms and interior
- Bedrooms:4
- Total bathrooms:3
- Full bathrooms:3
- Living area:2,700 sq. ft.
Heating and cooling
- Cooling:Ceiling Fan(s), Central Air, Electric, Multi Units
- Heating:Heating, Natural Gas
Structure and exterior
- Roof:Shingle
- Year built:2024
- Building area:2,700 sq. ft.
- Lot area:0.47 Acres
Utilities
- Water:Public
- Sewer:Public Sewer, Sewer Connected
Finances and disclosures
- Price:$699,900
- Price per sq. ft.:$259.22
- Tax amount:$279
New listings near 13132 Blakeslee Drive #47
- New
 $240,000Active2 beds 2 baths1,008 sq. ft.
$240,000Active2 beds 2 baths1,008 sq. ft.11444 Higdon Street, Soddy Daisy, TN 37379
MLS# 1521517Listed by: REAL BROKER - New
 $699,000Active4 beds 3 baths2,930 sq. ft.
$699,000Active4 beds 3 baths2,930 sq. ft.12612 Emerald Bay Drive, Soddy Daisy, TN 37379
MLS# 1521488Listed by: KELLER WILLIAMS REALTY  $34,900Active0 Acres
$34,900Active0 Acres2136+2124 Short Leaf Lane #(Lots 68+69), Soddy Daisy, TN 37379
MLS# 1395687Listed by: ZACH TAYLOR - CHATTANOOGA $34,900Active0.16 Acres
$34,900Active0.16 Acres2118+2112 Short Leaf Lane #(Lots 66+67), Soddy Daisy, TN 37379
MLS# 1395689Listed by: ZACH TAYLOR - CHATTANOOGA- New
 $359,900Active3 beds 2 baths1,488 sq. ft.
$359,900Active3 beds 2 baths1,488 sq. ft.1270 Jacob Drive, Soddy Daisy, TN 37379
MLS# 1521424Listed by: REAL ESTATE PARTNERS CHATTANOOGA LLC - New
 $24,999Active0.17 Acres
$24,999Active0.17 Acres9633 Church Street, Soddy Daisy, TN 37379
MLS# 1521412Listed by: ANGELA FOWLER REAL ESTATE, LLC - Open Sun, 2am to 4pmNew
 $759,000Active3 beds 3 baths2,488 sq. ft.
$759,000Active3 beds 3 baths2,488 sq. ft.2110 Autumn River Drive #41, Soddy Daisy, TN 37379
MLS# 1521377Listed by: KELLER WILLIAMS REALTY  $16,500Pending0.14 Acres
$16,500Pending0.14 Acres11226 Dayton Pike, Soddy Daisy, TN 37379
MLS# 1521366Listed by: KELLER WILLIAMS REALTY- New
 $300,000Active-- beds -- baths2,240 sq. ft.
$300,000Active-- beds -- baths2,240 sq. ft.11221 Dayton Pike, Soddy Daisy, TN 37379
MLS# 1521319Listed by: BERKSHIRE HATHAWAY HOMESERVICES J DOUGLAS PROPERTIES - New
 $1,490,000Active3 beds 4 baths3,176 sq. ft.
$1,490,000Active3 beds 4 baths3,176 sq. ft.2154 S Shore Acres Road, Soddy Daisy, TN 37379
MLS# 1521204Listed by: CRYE-LEIKE, REALTORS
