1407 Marrick Drive, Soddy Daisy, TN 37379
Local realty services provided by:Better Homes and Gardens Real Estate Jackson Realty

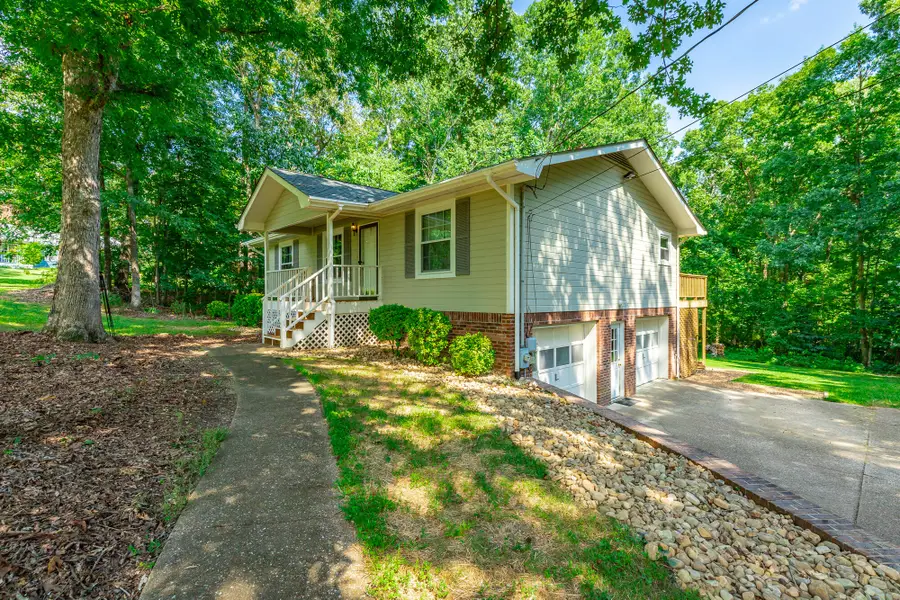
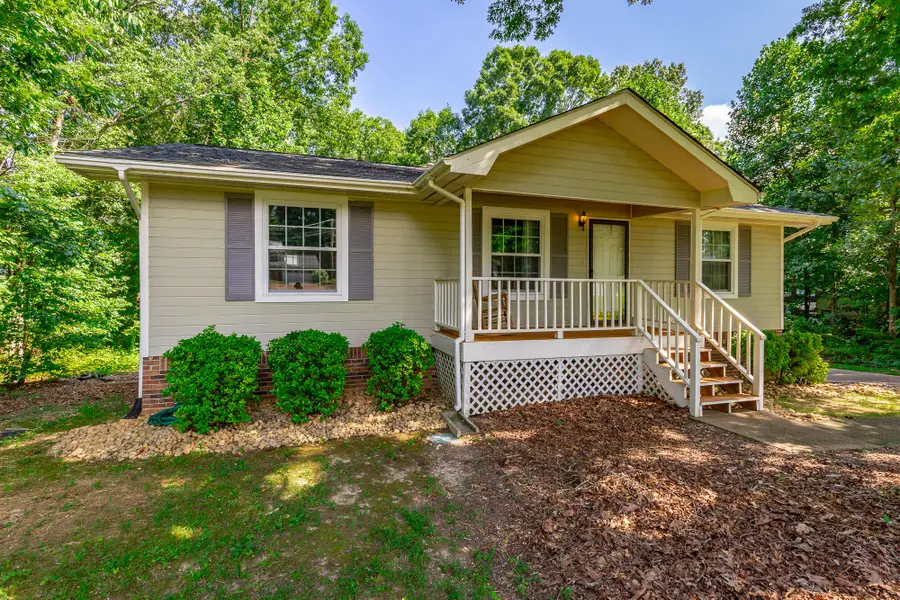
1407 Marrick Drive,Soddy Daisy, TN 37379
$343,500
- 3 Beds
- 3 Baths
- 1,330 sq. ft.
- Single family
- Pending
Listed by:kimberly olinger
Office:weichert realtors-the space place
MLS#:1517307
Source:TN_CAR
Price summary
- Price:$343,500
- Price per sq. ft.:$258.27
About this home
This beautuflul home nestled on a cul-de-sac in the High Ridge subdivision of Soddy Daisy offers 3-bedroom, 2.5-bath . With 1330 sqft of main-level living, Step inside to a bright, open living space featuring updated hardwood floors, a cozy fireplace, and plenty of natural light. The kitchen and dining area flow together with ease, The kitchen features ceramic tile floors and a door leading to the back deck—perfect for morning coffee among the trees or evening cookouts with friends. The primary suite is spacious and serene. Two additional bedrooms offer flexibility for guests, or a home office, Downstairs, is a walk-out basement and includes a large family room, laundry room and half bath. A 2-car garage that still leaves plenty of room for bikes, tools, or weekend projects. Outside, the backyard is private and shaded by mature hardwood trees—ideal for pets, play, or just enjoying a little quiet on the beautiful patio great for entertaining. With a covered front porch and updated landscaping, the curb appeal is inviting. A new architectural shingles roof was installed in 2021 with 5 yrs left on the warranty that will transfer to the new buyers. New windows installed in 2022 with a lifetime warranty that will also transfer to new buyers. HVAC updated in 2019. Conveniently located just minutes from Hwy 27 and zoned for Soddy Daisy schools.
Seller and listing brokerage make no representations or warranties, express or implied, as to the accuracy of information provided. Buyer is responsible for conducting their own due diligence to confirm all facts, including but not limited to square footage, lot size, zoning, school zones, utilities, and any other material facts. Contingent on seller finding suitable housing - see agent notes.
Contact an agent
Home facts
- Year built:1988
- Listing Id #:1517307
- Added:19 day(s) ago
- Updated:August 04, 2025 at 02:08 PM
Rooms and interior
- Bedrooms:3
- Total bathrooms:3
- Full bathrooms:2
- Half bathrooms:1
- Living area:1,330 sq. ft.
Heating and cooling
- Cooling:Central Air
- Heating:Central, Heating, Natural Gas
Structure and exterior
- Roof:Shingle
- Year built:1988
- Building area:1,330 sq. ft.
- Lot area:1.25 Acres
Utilities
- Water:Public, Water Connected
- Sewer:Septic Tank
Finances and disclosures
- Price:$343,500
- Price per sq. ft.:$258.27
- Tax amount:$1,203
New listings near 1407 Marrick Drive
- New
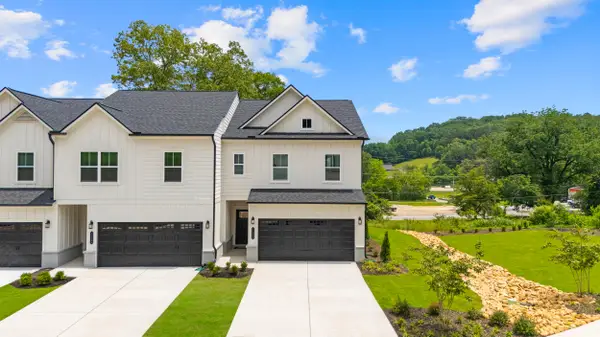 $322,770Active3 beds 2 baths1,806 sq. ft.
$322,770Active3 beds 2 baths1,806 sq. ft.11302 Cape View #19, Soddy Daisy, TN 37379
MLS# 1518656Listed by: SDH CHATTANOOGA LLC - New
 $28,500Active0.6 Acres
$28,500Active0.6 Acres0 Hallett Street, Soddy Daisy, TN 37379
MLS# 1518647Listed by: THE GROUP REAL ESTATE BROKERAGE - New
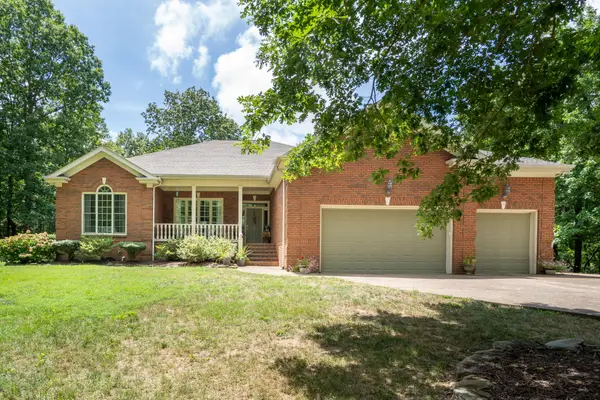 $649,000Active3 beds 3 baths2,675 sq. ft.
$649,000Active3 beds 3 baths2,675 sq. ft.8712 Brow Lake Road, Soddy Daisy, TN 37379
MLS# 2944586Listed by: GREATER CHATTANOOGA REALTY, KELLER WILLIAMS REALTY - New
 $1,200,000Active63.9 Acres
$1,200,000Active63.9 Acres1967 Red Leaf Lane, Soddy Daisy, TN 37379
MLS# 1518595Listed by: KELLER WILLIAMS REALTY - New
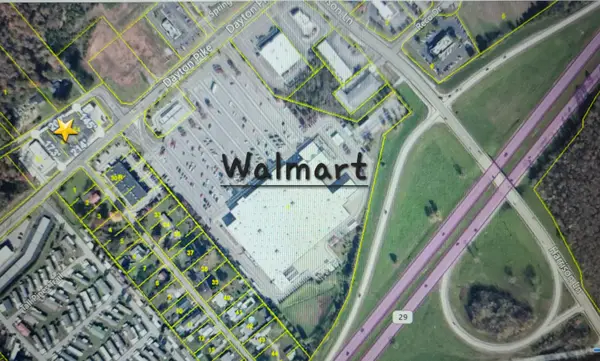 $999,999Active0.76 Acres
$999,999Active0.76 Acres9331 Dayton Pike, Soddy Daisy, TN 37379
MLS# 1518596Listed by: WEICHERT REALTORS-THE SPACE PLACE - New
 $769,000Active4 beds 3 baths2,773 sq. ft.
$769,000Active4 beds 3 baths2,773 sq. ft.813 Equestrian Drive, Soddy Daisy, TN 37379
MLS# 1518583Listed by: KELLER WILLIAMS REALTY - New
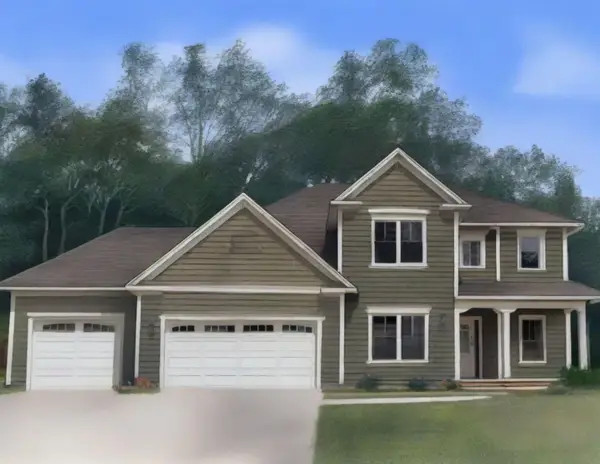 $589,900Active3 beds 4 baths2,762 sq. ft.
$589,900Active3 beds 4 baths2,762 sq. ft.11875 Herons Haven Drive #104, Soddy Daisy, TN 37379
MLS# 1518564Listed by: PRATT HOMES, LLC - Open Sat, 2 to 4pmNew
 $309,900Active3 beds 3 baths1,712 sq. ft.
$309,900Active3 beds 3 baths1,712 sq. ft.2052 Short Leaf Lane, Soddy Daisy, TN 37379
MLS# 1518538Listed by: KELLER WILLIAMS REALTY - New
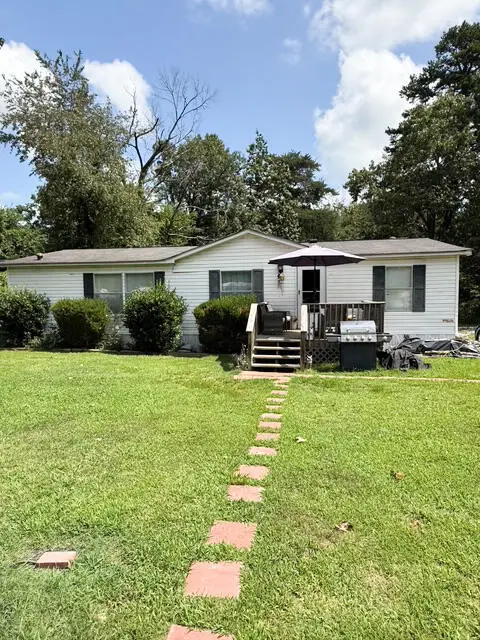 $200,000Active2 beds 2 baths1,296 sq. ft.
$200,000Active2 beds 2 baths1,296 sq. ft.123 Summers Drive, Soddy Daisy, TN 37379
MLS# 1518532Listed by: KELLER WILLIAMS REALTY - Open Thu, 4 to 6pmNew
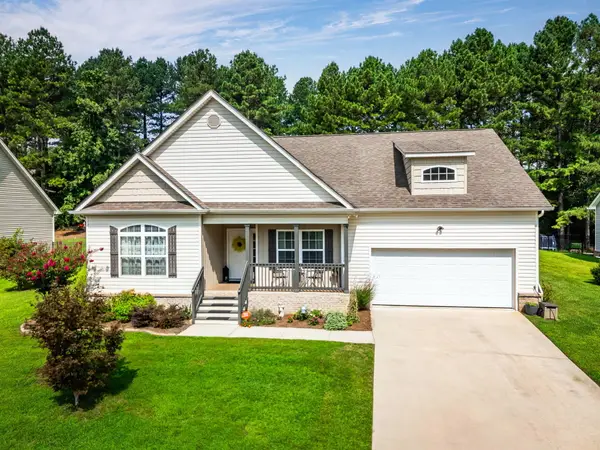 $405,000Active3 beds 3 baths1,729 sq. ft.
$405,000Active3 beds 3 baths1,729 sq. ft.12121 Floyd Brown Road, Soddy Daisy, TN 37379
MLS# 1518533Listed by: KELLER WILLIAMS REALTY
