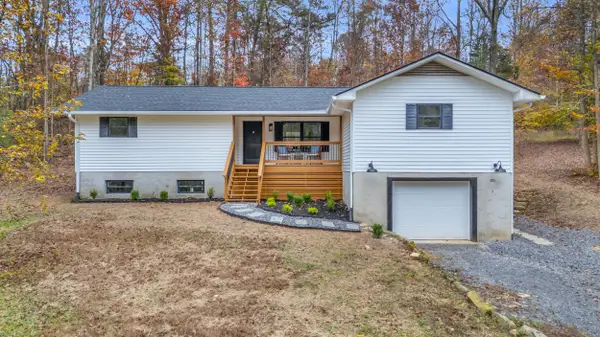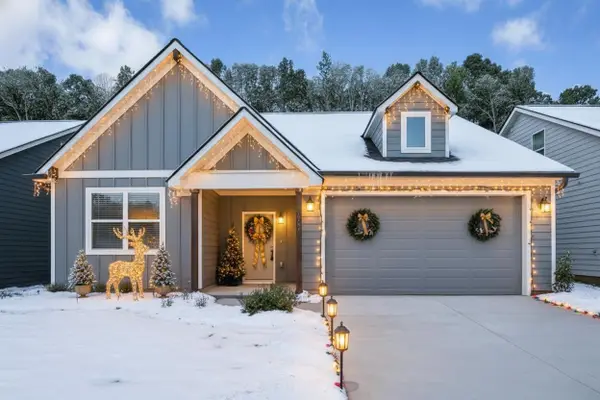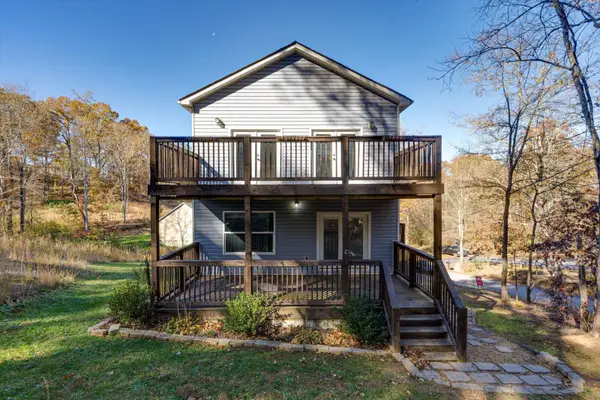1818 Millard Road, Soddy Daisy, TN 37379
Local realty services provided by:Better Homes and Gardens Real Estate Heritage Group
1818 Millard Road,Soddy Daisy, TN 37379
$269,900
- 3 Beds
- 2 Baths
- 1,413 sq. ft.
- Single family
- Active
Listed by: scott blackmon
Office: greater downtown realty dba keller williams realty
MLS#:3038235
Source:NASHVILLE
Price summary
- Price:$269,900
- Price per sq. ft.:$191.01
About this home
Check out this charming 3/2 in beautiful Timber Ridge Terrace that can easily be a 4/2 by finishing off the bonus room over garage, adding sq footage value. Adorable home in Soddy Daisy off of Hixson Pike. This is an ''Estate Sale'', so it's ''AS IS''. Seller never lived here. Beautiful, open floor plan, arched doorways, open kitchen, with split bedrooms for privacy and a huge back deck and front porch that were added 2yrs ago. Also, pergola, front siding, new parking pad, back splash, and bathroom Reno all 2yrs ago. The floors were done as well, however they were not done correctly so we adjusted the price accordingly so buyer can replace all floors and subfloor as needed before moving in. Not sure how much needs to be replaced but we adjusted for the entire home if necessary. That being said, it's being sold ''AS IS''. Well under market value so buyer can replace floors. Wonderful house with great value added potential for anyone willing to replace floors and possibly finish off bonus room for additional sq feet. Definitely priced to move so don't delay! Reduced price so no need to haggle, we're about $86,000 under market value currently to accommodate for floors.
Contact an agent
Home facts
- Year built:2008
- Listing ID #:3038235
- Added:11 day(s) ago
- Updated:November 15, 2025 at 12:38 AM
Rooms and interior
- Bedrooms:3
- Total bathrooms:2
- Full bathrooms:2
- Living area:1,413 sq. ft.
Heating and cooling
- Cooling:Ceiling Fan(s), Central Air
- Heating:Central
Structure and exterior
- Year built:2008
- Building area:1,413 sq. ft.
- Lot area:0.24 Acres
Schools
- High school:Soddy Daisy High School
- Middle school:Loftis Middle School
- Elementary school:Allen Elementary School
Utilities
- Water:Public, Water Available
- Sewer:Public Sewer
Finances and disclosures
- Price:$269,900
- Price per sq. ft.:$191.01
- Tax amount:$1,210
New listings near 1818 Millard Road
- New
 $145,000Active0.53 Acres
$145,000Active0.53 Acres2323 N Shore Acres Road, Soddy Daisy, TN 37379
MLS# 3046238Listed by: UNITED REAL ESTATE EXPERTS - New
 $475,000Active3 beds 3 baths3,500 sq. ft.
$475,000Active3 beds 3 baths3,500 sq. ft.1052 Trojan Run Drive, Soddy Daisy, TN 37379
MLS# 1524041Listed by: CRYE-LEIKE, REALTORS - New
 $45,000Active0.76 Acres
$45,000Active0.76 Acres12210 Tobacco Road, Soddy Daisy, TN 37379
MLS# 3045576Listed by: GREATER DOWNTOWN REALTY DBA KELLER WILLIAMS REALTY - Open Sun, 2 to 4pm
 $589,900Active4 beds 3 baths2,492 sq. ft.
$589,900Active4 beds 3 baths2,492 sq. ft.12095 Mare Court, Soddy Daisy, TN 37379
MLS# 1523212Listed by: REAL ESTATE PARTNERS CHATTANOOGA LLC - Open Sat, 2 to 4pmNew
 $425,000Active4 beds 3 baths2,435 sq. ft.
$425,000Active4 beds 3 baths2,435 sq. ft.218 Coleman Road, Soddy Daisy, TN 37379
MLS# 1523730Listed by: KELLER WILLIAMS REALTY - New
 $359,000Active3 beds 2 baths1,600 sq. ft.
$359,000Active3 beds 2 baths1,600 sq. ft.582 Hatch Trail, Soddy Daisy, TN 37379
MLS# 1523903Listed by: GREENTECH HOMES LLC - Open Sun, 2 to 4pmNew
 Listed by BHGRE$300,000Active3 beds 2 baths2,300 sq. ft.
Listed by BHGRE$300,000Active3 beds 2 baths2,300 sq. ft.9416 Thrasher Trail, Soddy Daisy, TN 37379
MLS# 1523886Listed by: BETTER HOMES AND GARDENS REAL ESTATE SIGNATURE BROKERS - New
 $109,900Active1.28 Acres
$109,900Active1.28 Acres13768 Dell Drive, Soddy Daisy, TN 37379
MLS# 1523742Listed by: RE/MAX RENAISSANCE REALTORS - New
 $350,000Active5 beds 4 baths2,352 sq. ft.
$350,000Active5 beds 4 baths2,352 sq. ft.9693 W Ridge Trail Road, Soddy Daisy, TN 37379
MLS# 1523721Listed by: REDFIN  $249,900Pending2 beds 2 baths1,064 sq. ft.
$249,900Pending2 beds 2 baths1,064 sq. ft.9953 Dayton Pike, Soddy Daisy, TN 37379
MLS# 1523675Listed by: UNITED REAL ESTATE EXPERTS
