212 W Walden Circle, Soddy Daisy, TN 37379
Local realty services provided by:Better Homes and Gardens Real Estate Signature Brokers
212 W Walden Circle,Soddy Daisy, TN 37379
$279,900
- 3 Beds
- 2 Baths
- 2,030 sq. ft.
- Single family
- Pending
Listed by:patrick babb
Office:exp realty, llc.
MLS#:1517799
Source:TN_CAR
Price summary
- Price:$279,900
- Price per sq. ft.:$137.88
About this home
**Charming Family Home in Soddy Daisy**
Welcome home! Nestled in a serene and friendly community, this house offers the perfect blend of comfort and convenience. Featuring a spacious master bedroom with a walk-in closet, you'll enjoy a tranquil retreat at the end of each day. The cozy family room invites you to create lasting memories, while the kitchen, equipped with stainless steel appliances, makes cooking a joy.
Set on a generous nearly 1/2 acre lot, the completely fenced front and back yard provides a safe haven for kids and pets to play. Step out onto the large deck off the master suite or the covered back deck, perfect for entertaining or relaxing in your private oasis.
For hobbyists, gearheads or those in need of extra storage, the expansive 1024 square foot garage space comes complete with a workshop area, catering to all your project needs.
Don't miss your chance to make this fabulous home your own! Schedule a viewing today!
All information is deemed accurate; buyer is responsible for their due diligence. AS-IS
Contact an agent
Home facts
- Year built:1950
- Listing ID #:1517799
- Added:66 day(s) ago
- Updated:October 10, 2025 at 07:19 AM
Rooms and interior
- Bedrooms:3
- Total bathrooms:2
- Full bathrooms:2
- Living area:2,030 sq. ft.
Heating and cooling
- Cooling:Central Air, Electric
- Heating:Central, Electric, Heating
Structure and exterior
- Roof:Asphalt, Shingle
- Year built:1950
- Building area:2,030 sq. ft.
- Lot area:0.43 Acres
Utilities
- Water:Public, Water Available, Water Connected
- Sewer:Septic Tank
Finances and disclosures
- Price:$279,900
- Price per sq. ft.:$137.88
- Tax amount:$1,556
New listings near 212 W Walden Circle
- New
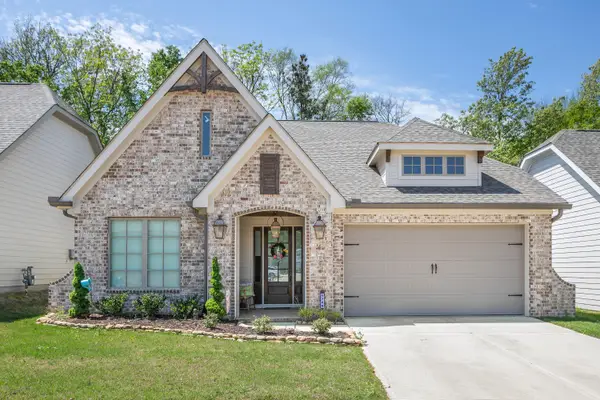 $369,000Active3 beds 2 baths1,600 sq. ft.
$369,000Active3 beds 2 baths1,600 sq. ft.126 Nature Trail, Soddy Daisy, TN 37379
MLS# 1522064Listed by: GREENTECH HOMES LLC - New
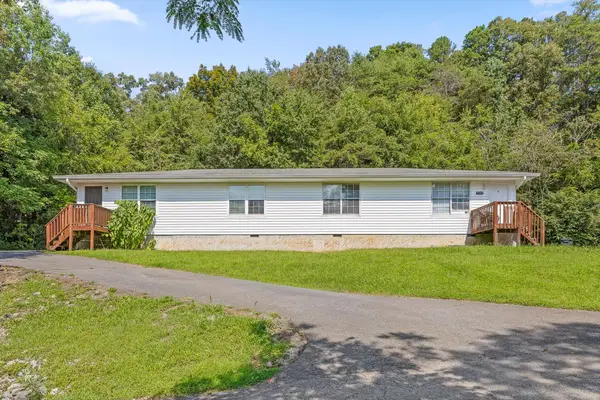 $1,200,000Active-- beds -- baths6,086 sq. ft.
$1,200,000Active-- beds -- baths6,086 sq. ft.11213 Dayton Pike, Soddy Daisy, TN 37379
MLS# 1522062Listed by: BERKSHIRE HATHAWAY HOMESERVICES J DOUGLAS PROPERTIES - Open Sun, 1 to 3pmNew
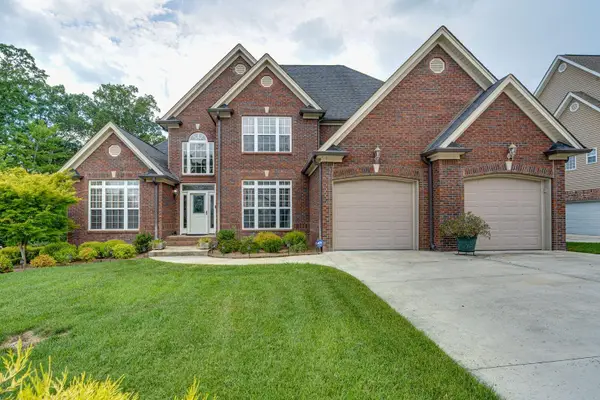 $729,900Active4 beds 4 baths3,460 sq. ft.
$729,900Active4 beds 4 baths3,460 sq. ft.556 Kashaya Lane, Soddy Daisy, TN 37379
MLS# 1521998Listed by: KELLER WILLIAMS REALTY - New
 $289,000Active3 beds 2 baths1,198 sq. ft.
$289,000Active3 beds 2 baths1,198 sq. ft.841 Sluder Lane, Soddy Daisy, TN 37379
MLS# 1521959Listed by: REDFIN - New
 $450,000Active4 beds 3 baths1,899 sq. ft.
$450,000Active4 beds 3 baths1,899 sq. ft.331 Harvest Court, Soddy Daisy, TN 37379
MLS# 1521965Listed by: KELLER WILLIAMS REALTY - Open Sun, 1 to 3pmNew
 $300,000Active3 beds 2 baths1,152 sq. ft.
$300,000Active3 beds 2 baths1,152 sq. ft.325 Durham Street, Soddy Daisy, TN 37379
MLS# 3013531Listed by: BERKSHIRE HATHAWAY HOMESERVICES J DOUGLAS PROP. - New
 $997,500Active5 beds 5 baths3,600 sq. ft.
$997,500Active5 beds 5 baths3,600 sq. ft.2121 Endless Oak Trail, Soddy Daisy, TN 37379
MLS# 1521926Listed by: THE JAMES COMPANY REAL ESTATE BROKERS & DEVELOPMENT - Open Sun, 2 to 4pmNew
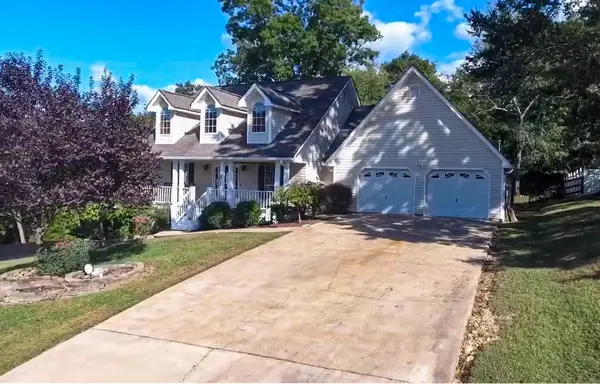 $450,000Active3 beds 2 baths2,317 sq. ft.
$450,000Active3 beds 2 baths2,317 sq. ft.2607 Chimney Lake Circle, Soddy Daisy, TN 37379
MLS# 1521847Listed by: KELLER WILLIAMS REALTY - Open Sun, 2 to 4pmNew
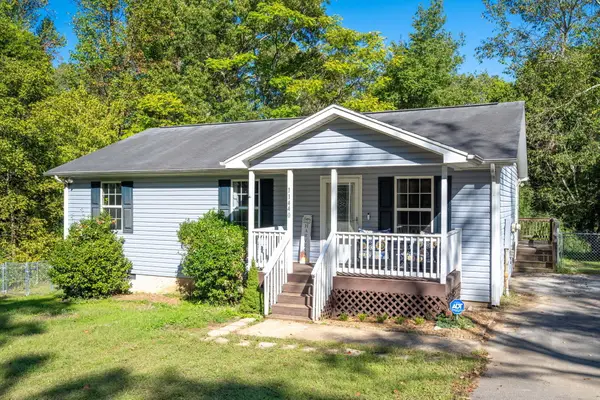 $245,000Active3 beds 2 baths1,176 sq. ft.
$245,000Active3 beds 2 baths1,176 sq. ft.11440 Higdon Street, Soddy Daisy, TN 37379
MLS# 1521832Listed by: THE SOURCE REAL ESTATE GROUP - New
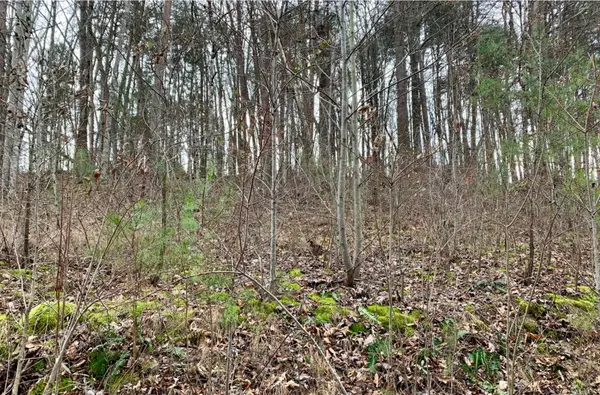 $27,500Active0.66 Acres
$27,500Active0.66 Acres800 Lee Pike, Soddy Daisy, TN 37379
MLS# 1521777Listed by: ROGUE REAL ESTATE COMPANY LLC
