2230 N Fork Drive, Soddy Daisy, TN 37379
Local realty services provided by:Better Homes and Gardens Real Estate Jackson Realty
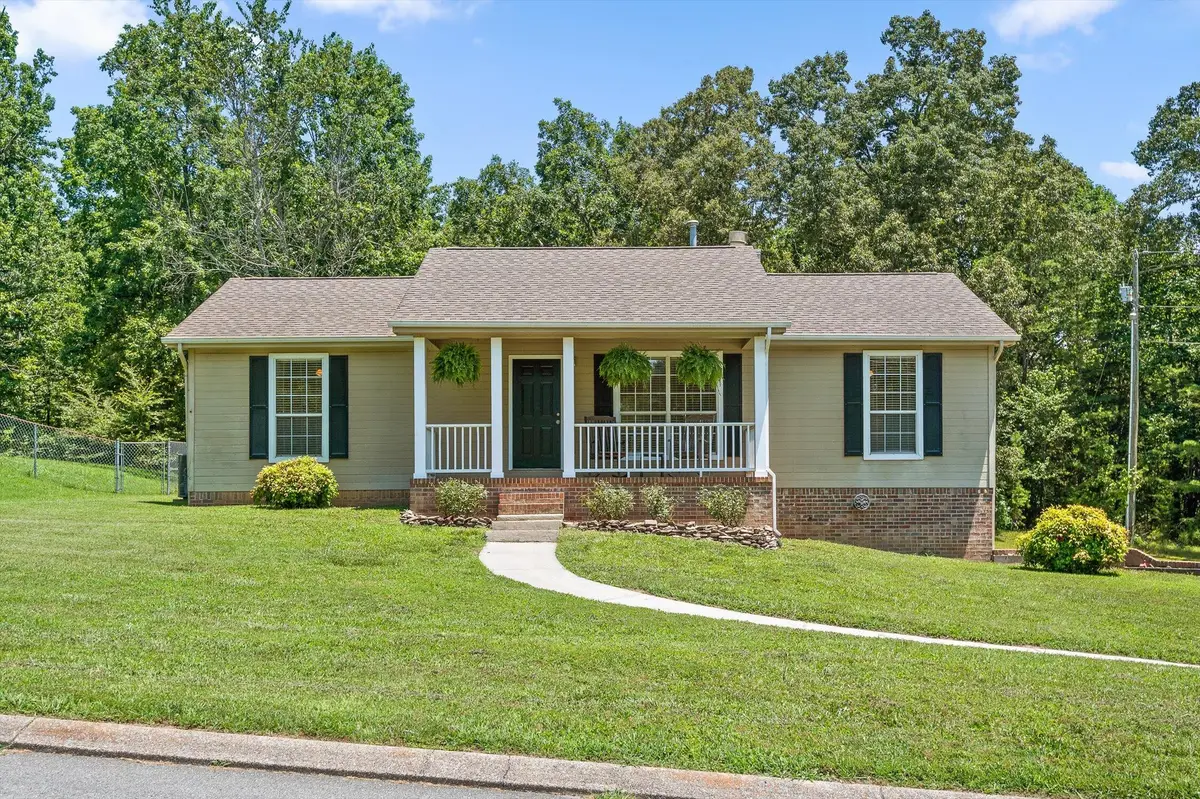
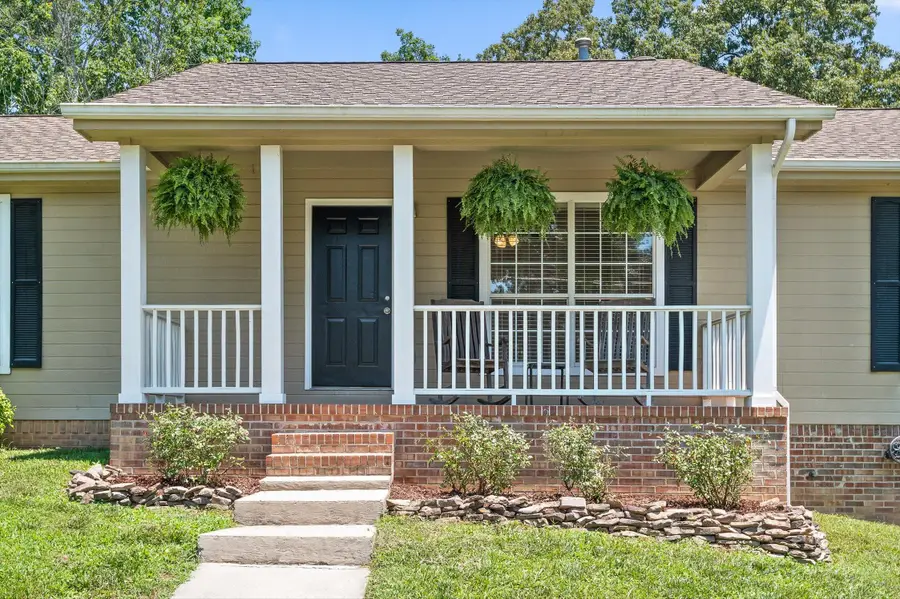
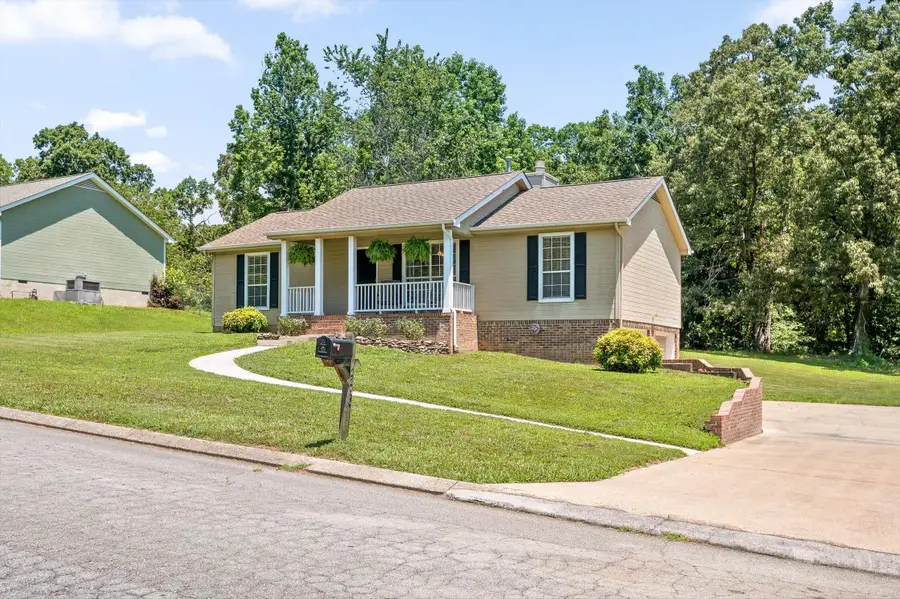
2230 N Fork Drive,Soddy Daisy, TN 37379
$315,000
- 3 Beds
- 2 Baths
- 1,176 sq. ft.
- Single family
- Pending
Listed by:bjorn white
Office:exp realty, llc.
MLS#:1516017
Source:TN_CAR
Price summary
- Price:$315,000
- Price per sq. ft.:$267.86
About this home
Charming ranch style home in a quiet neighborhood! This home was built in 1997 with a family lifestyle in mind. A large yard, oversized two car driveway, covered front porch, and a covered deck in the back. Enter front sitting front porch into the main living room. Large windows and a tiled mantle fireplace make it inviting. All interior walls and doors are freshly painted. Original hardwood floors in the front. The kitchen has ample cabinetry and includes all appliances. The eat-in kitchen area has an adjacent laundry room and leads on to the covered back deck. This leads you into the master suite. Large windows and ceiling fan. The master bedroom has its own en-suite bathroom with a double vanity and fill size shower/bath. Down the hall to the other 2 bedrooms equipped with large windows for natural light and ceiling fans. The hall bathroom has a vanity and full size bathtub/shower. There is a staircase down into the basement and 2 car garage. This additional space is unfinished but has a lot of potential as a oversized workshop, storage space, or future additional living space. Don't miss this beauty! Schedule your own private showing today!
Contact an agent
Home facts
- Year built:1997
- Listing Id #:1516017
- Added:42 day(s) ago
- Updated:August 06, 2025 at 03:52 PM
Rooms and interior
- Bedrooms:3
- Total bathrooms:2
- Full bathrooms:2
- Living area:1,176 sq. ft.
Heating and cooling
- Cooling:Central Air, Electric
- Heating:Central, Electric, Heating, Natural Gas
Structure and exterior
- Roof:Shingle
- Year built:1997
- Building area:1,176 sq. ft.
- Lot area:0.43 Acres
Utilities
- Water:Public, Water Connected
- Sewer:Septic Tank
Finances and disclosures
- Price:$315,000
- Price per sq. ft.:$267.86
- Tax amount:$1,043
New listings near 2230 N Fork Drive
- New
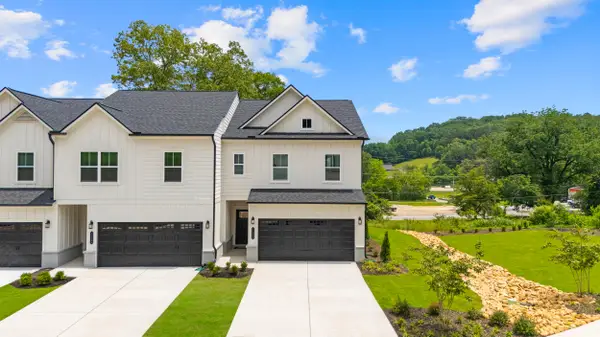 $322,770Active3 beds 2 baths1,806 sq. ft.
$322,770Active3 beds 2 baths1,806 sq. ft.11302 Cape View #19, Soddy Daisy, TN 37379
MLS# 1518656Listed by: SDH CHATTANOOGA LLC - New
 $28,500Active0.6 Acres
$28,500Active0.6 Acres0 Hallett Street, Soddy Daisy, TN 37379
MLS# 1518647Listed by: THE GROUP REAL ESTATE BROKERAGE - New
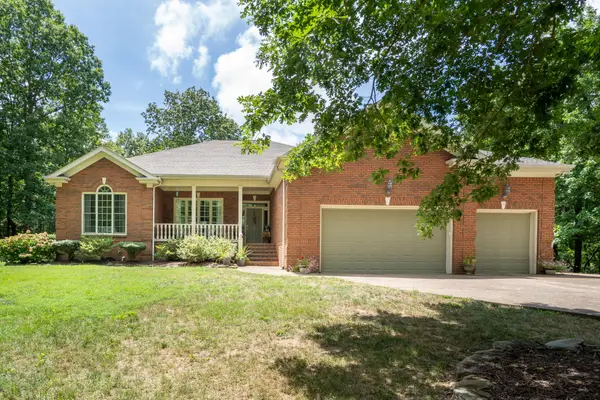 $649,000Active3 beds 3 baths2,675 sq. ft.
$649,000Active3 beds 3 baths2,675 sq. ft.8712 Brow Lake Road, Soddy Daisy, TN 37379
MLS# 2944586Listed by: GREATER CHATTANOOGA REALTY, KELLER WILLIAMS REALTY - New
 $1,200,000Active63.9 Acres
$1,200,000Active63.9 Acres1967 Red Leaf Lane, Soddy Daisy, TN 37379
MLS# 1518595Listed by: KELLER WILLIAMS REALTY - New
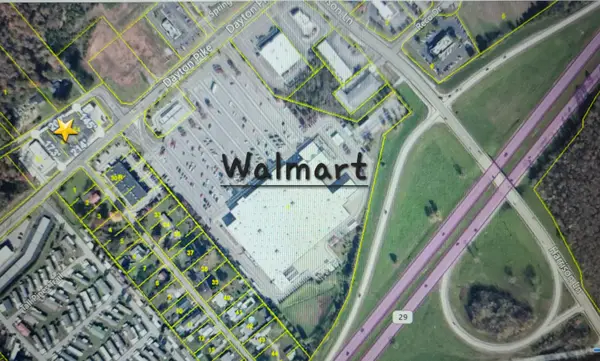 $999,999Active0.76 Acres
$999,999Active0.76 Acres9331 Dayton Pike, Soddy Daisy, TN 37379
MLS# 1518596Listed by: WEICHERT REALTORS-THE SPACE PLACE - New
 $769,000Active4 beds 3 baths2,773 sq. ft.
$769,000Active4 beds 3 baths2,773 sq. ft.813 Equestrian Drive, Soddy Daisy, TN 37379
MLS# 1518583Listed by: KELLER WILLIAMS REALTY - New
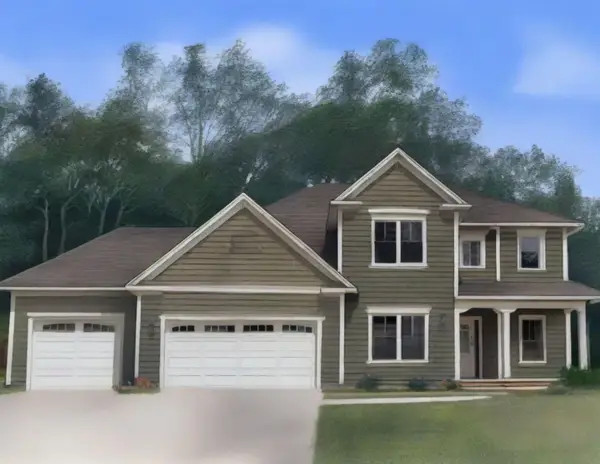 $589,900Active3 beds 4 baths2,762 sq. ft.
$589,900Active3 beds 4 baths2,762 sq. ft.11875 Herons Haven Drive #104, Soddy Daisy, TN 37379
MLS# 1518564Listed by: PRATT HOMES, LLC - Open Sat, 2 to 4pmNew
 $309,900Active3 beds 3 baths1,712 sq. ft.
$309,900Active3 beds 3 baths1,712 sq. ft.2052 Short Leaf Lane, Soddy Daisy, TN 37379
MLS# 1518538Listed by: KELLER WILLIAMS REALTY - New
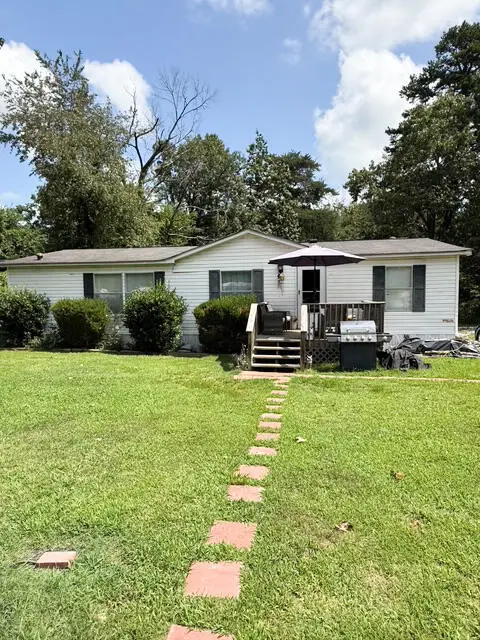 $200,000Active2 beds 2 baths1,296 sq. ft.
$200,000Active2 beds 2 baths1,296 sq. ft.123 Summers Drive, Soddy Daisy, TN 37379
MLS# 1518532Listed by: KELLER WILLIAMS REALTY - Open Thu, 4 to 6pmNew
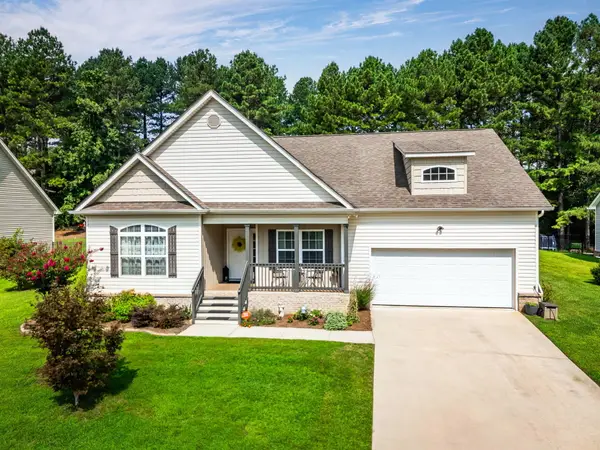 $405,000Active3 beds 3 baths1,729 sq. ft.
$405,000Active3 beds 3 baths1,729 sq. ft.12121 Floyd Brown Road, Soddy Daisy, TN 37379
MLS# 1518533Listed by: KELLER WILLIAMS REALTY
