2477 Turnstone Drive, Soddy Daisy, TN 37379
Local realty services provided by:Better Homes and Gardens Real Estate Signature Brokers
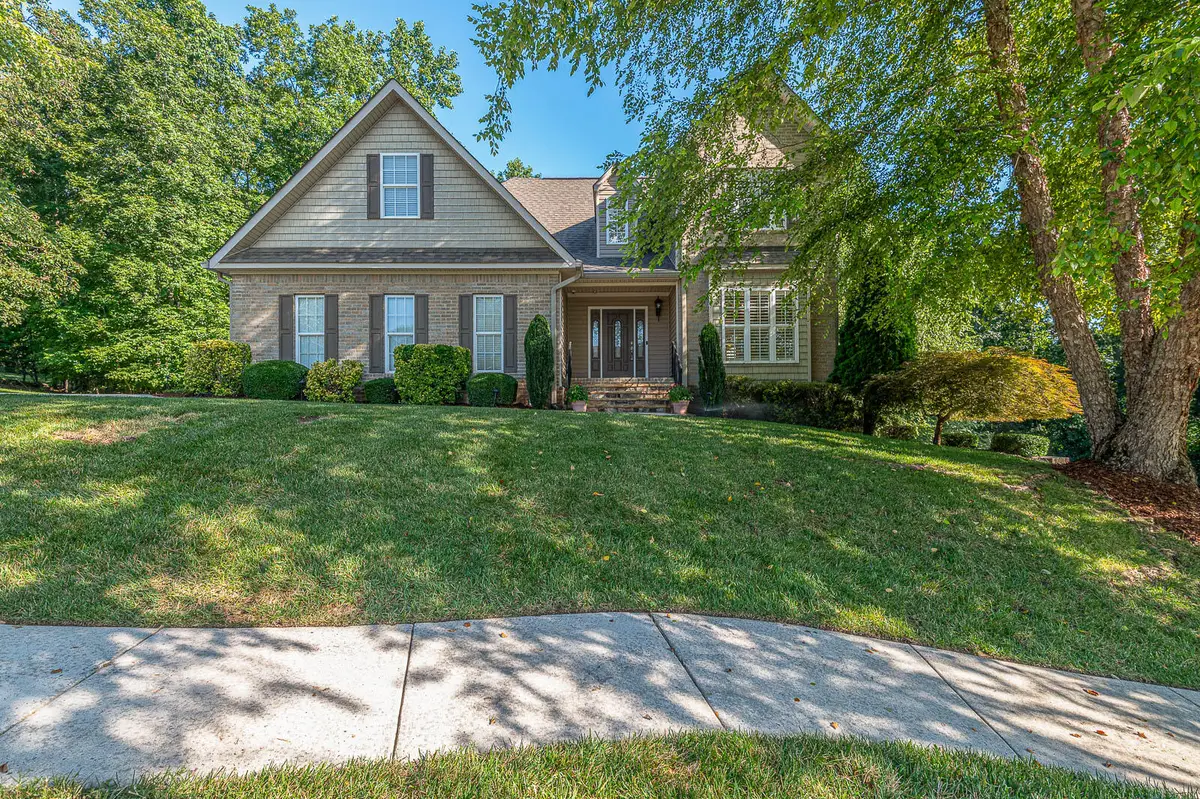

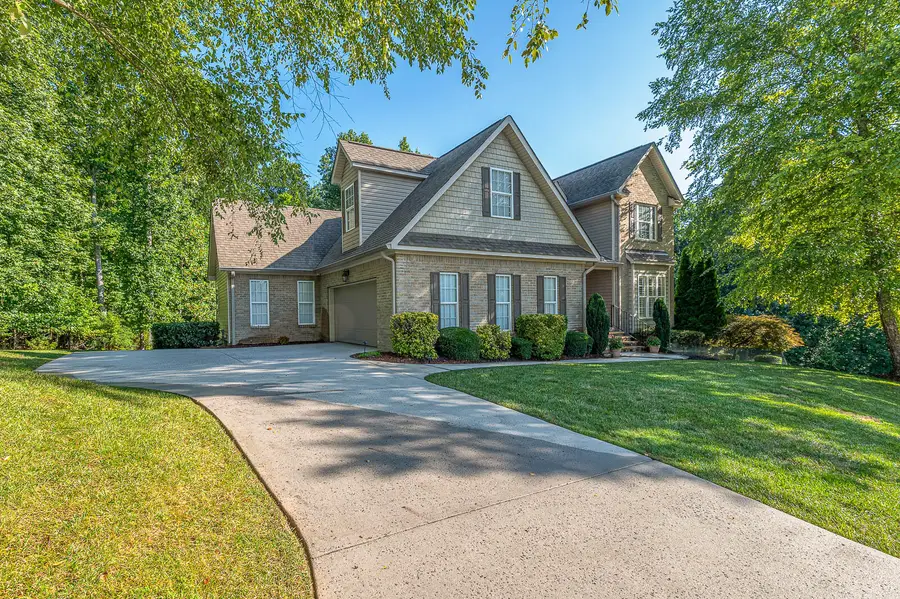
2477 Turnstone Drive,Soddy Daisy, TN 37379
$759,000
- 4 Beds
- 4 Baths
- 4,146 sq. ft.
- Single family
- Active
Upcoming open houses
- Sun, Aug 1702:00 pm - 04:00 pm
Listed by:doris t townsend
Office:crye-leike realtors
MLS#:1517350
Source:TN_CAR
Price summary
- Price:$759,000
- Price per sq. ft.:$183.07
- Monthly HOA dues:$18.75
About this home
Welcome home to this lovely inviting 1 and 1/2 story. Freshly painted and beautiful hardwood floors, plantation shutters, crown molding; move in ready. Great room with cathedral ceilings, built-in butler pantry, gas fireplace. Formal dining room for all the holiday gatherings. Eat- in kitchen with bar, granite counters and stainless appliances. Enjoy this wonderful screen porch, year around with retractable blinds overlooking private back yard or take a dip in the spa after a hard day. Master bedroom suite features tray ceiling, separate vanities, walk in shower, custom detailed closet and whirlpool tub. Laundry room on main level. Upstairs you will find additional 2 bedrooms. full bath and bonus room that could be another bedroom. Downstairs complete mother-in-law apartment with full kitchen, all appliances remain, bedroom and media room. Additional garage, workshop area with separate entrance and driveway. Home sets on a double lot with an additional lot to the left( 2469 Turnstone) that is included in this price totaling 2.67 acreage. You will love living by the lake, minutes away from public boat ramp and Marina for dining. Seller is furnishing 1 year Choice Home warranty.
Contact an agent
Home facts
- Year built:2006
- Listing Id #:1517350
- Added:21 day(s) ago
- Updated:August 13, 2025 at 09:03 PM
Rooms and interior
- Bedrooms:4
- Total bathrooms:4
- Full bathrooms:3
- Half bathrooms:1
- Living area:4,146 sq. ft.
Heating and cooling
- Cooling:Central Air, Electric, Multi Units
- Heating:Central, Electric, Heating
Structure and exterior
- Roof:Shingle
- Year built:2006
- Building area:4,146 sq. ft.
- Lot area:2.67 Acres
Utilities
- Water:Public, Water Connected
- Sewer:Septic Tank, Sewer Not Available
Finances and disclosures
- Price:$759,000
- Price per sq. ft.:$183.07
- Tax amount:$2,258
New listings near 2477 Turnstone Drive
- New
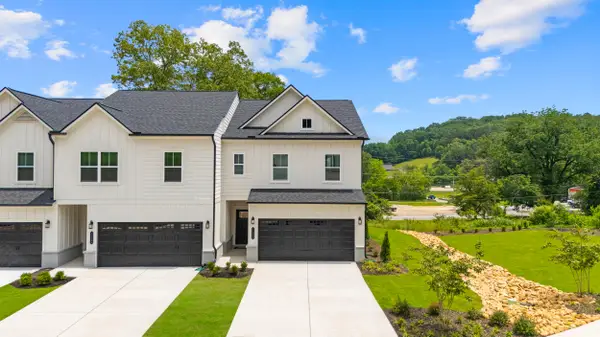 $322,770Active3 beds 2 baths1,806 sq. ft.
$322,770Active3 beds 2 baths1,806 sq. ft.11302 Cape View #19, Soddy Daisy, TN 37379
MLS# 1518656Listed by: SDH CHATTANOOGA LLC - New
 $28,500Active0.6 Acres
$28,500Active0.6 Acres0 Hallett Street, Soddy Daisy, TN 37379
MLS# 1518647Listed by: THE GROUP REAL ESTATE BROKERAGE - New
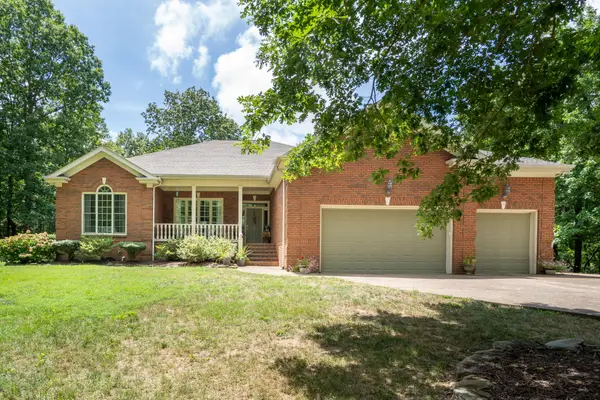 $649,000Active3 beds 3 baths2,675 sq. ft.
$649,000Active3 beds 3 baths2,675 sq. ft.8712 Brow Lake Road, Soddy Daisy, TN 37379
MLS# 2944586Listed by: GREATER CHATTANOOGA REALTY, KELLER WILLIAMS REALTY - New
 $1,200,000Active63.9 Acres
$1,200,000Active63.9 Acres1967 Red Leaf Lane, Soddy Daisy, TN 37379
MLS# 1518595Listed by: KELLER WILLIAMS REALTY - New
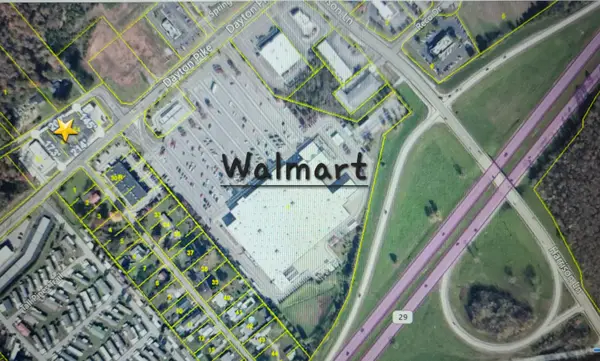 $999,999Active0.76 Acres
$999,999Active0.76 Acres9331 Dayton Pike, Soddy Daisy, TN 37379
MLS# 1518596Listed by: WEICHERT REALTORS-THE SPACE PLACE - New
 $769,000Active4 beds 3 baths2,773 sq. ft.
$769,000Active4 beds 3 baths2,773 sq. ft.813 Equestrian Drive, Soddy Daisy, TN 37379
MLS# 1518583Listed by: KELLER WILLIAMS REALTY - New
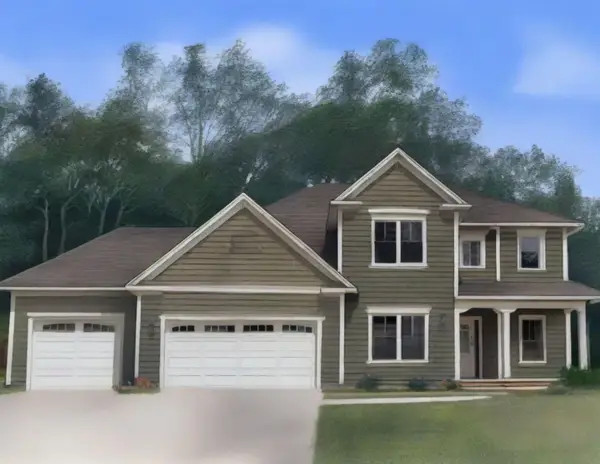 $589,900Active3 beds 4 baths2,762 sq. ft.
$589,900Active3 beds 4 baths2,762 sq. ft.11875 Herons Haven Drive #104, Soddy Daisy, TN 37379
MLS# 1518564Listed by: PRATT HOMES, LLC - Open Sat, 2 to 4pmNew
 $309,900Active3 beds 3 baths1,712 sq. ft.
$309,900Active3 beds 3 baths1,712 sq. ft.2052 Short Leaf Lane, Soddy Daisy, TN 37379
MLS# 1518538Listed by: KELLER WILLIAMS REALTY - New
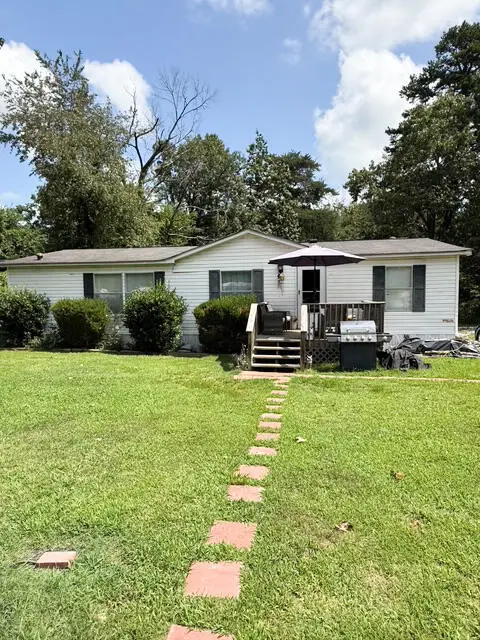 $200,000Active2 beds 2 baths1,296 sq. ft.
$200,000Active2 beds 2 baths1,296 sq. ft.123 Summers Drive, Soddy Daisy, TN 37379
MLS# 1518532Listed by: KELLER WILLIAMS REALTY - Open Sat, 2 to 4pmNew
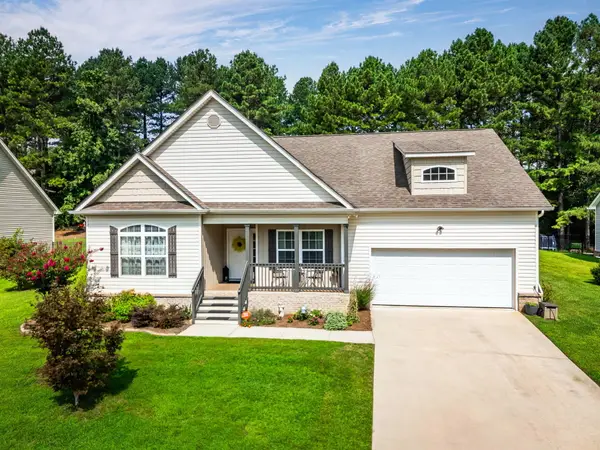 $405,000Active3 beds 3 baths1,729 sq. ft.
$405,000Active3 beds 3 baths1,729 sq. ft.12121 Floyd Brown Road, Soddy Daisy, TN 37379
MLS# 1518533Listed by: KELLER WILLIAMS REALTY
