2494 Turnstone Drive, Soddy Daisy, TN 37379
Local realty services provided by:Better Homes and Gardens Real Estate Jackson Realty
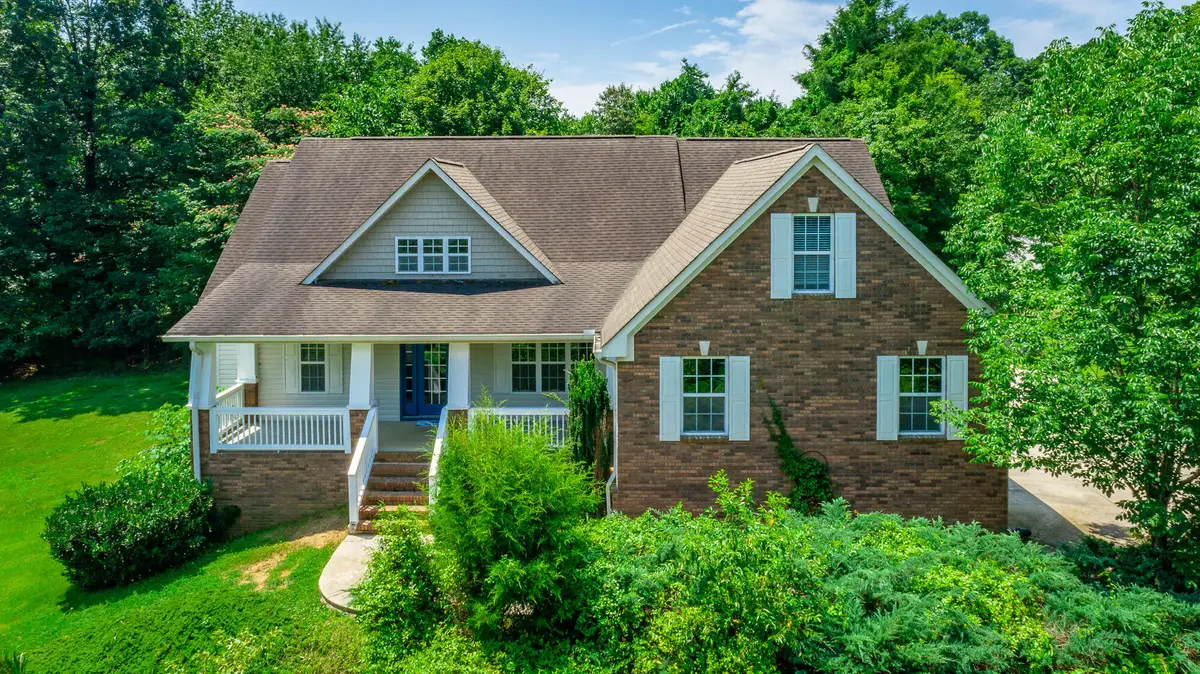
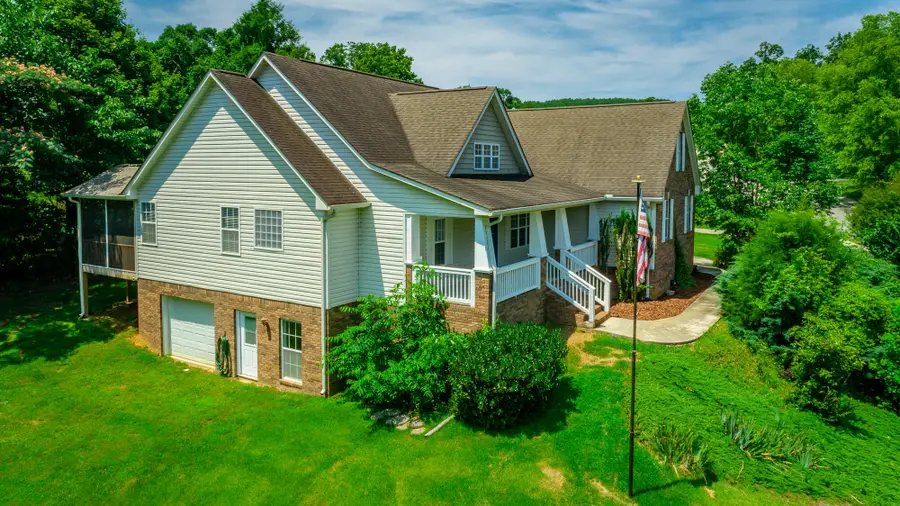
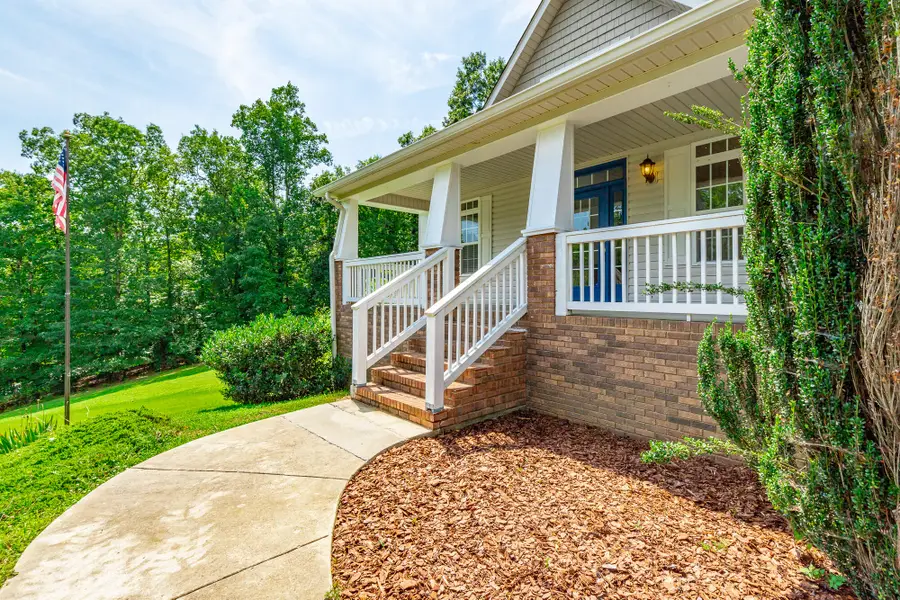
2494 Turnstone Drive,Soddy Daisy, TN 37379
$575,000
- 3 Beds
- 3 Baths
- 2,910 sq. ft.
- Single family
- Pending
Listed by:kathy mittelstadt
Office:crye-leike, realtors
MLS#:1515693
Source:TN_CAR
Price summary
- Price:$575,000
- Price per sq. ft.:$197.59
- Monthly HOA dues:$18.75
About this home
Beautiful home that truly welcomes you with its large front porch with room to relax or enjoy family meals. The freshly painted blue front door reminds you - yes living by the lake is wonderful! Enter the home and you will find gorgeous hardwood floors, detailed crown moldings and wainscoting that enhance this home. The living room with gas fireplace and flanked by built-ins opens to the kitchen with plenty of cabinets, stainless steel appliances and room for a breakfast table looking over the back yard. For larger gatherings there is a spacious dining room or enjoy the screened porch off the kitchen, The first level primary bedroom with a tray ceiling is spacious and has an attached screened porch to enjoy your morning coffee and the peaceful setting of this home. On the other side of the home is a home office or extra bedroom and full bathroom, laundry room and mud room. The upper level of the home has two bedrooms with a full bathroom and a large bonus room for the family to enjoy. There is also plenty of storage areas. For expansion and storage for your boating toys there is a large utility garage which adjoins the full unfinished basement which could be turned into more finished space if needed. The home includes a swim spa which is located between the two screened porches and is a great place for exercising. Within a short drive you can enjoy boating activities at Shady Grove Harbor or Pine Grove Marina so bring your kayaks, jet skis or boat and start living by the lake in your dream home!
Contact an agent
Home facts
- Year built:2006
- Listing Id #:1515693
- Added:47 day(s) ago
- Updated:July 17, 2025 at 07:17 AM
Rooms and interior
- Bedrooms:3
- Total bathrooms:3
- Full bathrooms:3
- Living area:2,910 sq. ft.
Heating and cooling
- Cooling:Central Air, Electric, Multi Units
- Heating:Central, Electric, Heating
Structure and exterior
- Roof:Asphalt
- Year built:2006
- Building area:2,910 sq. ft.
- Lot area:0.9 Acres
Utilities
- Water:Public, Water Connected
- Sewer:Septic Tank
Finances and disclosures
- Price:$575,000
- Price per sq. ft.:$197.59
- Tax amount:$2,480
New listings near 2494 Turnstone Drive
- New
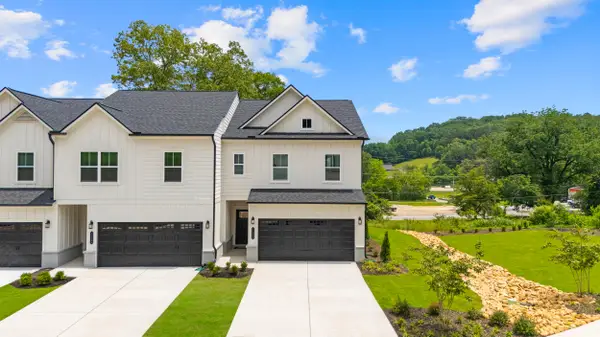 $322,770Active3 beds 2 baths1,806 sq. ft.
$322,770Active3 beds 2 baths1,806 sq. ft.11302 Cape View #19, Soddy Daisy, TN 37379
MLS# 1518656Listed by: SDH CHATTANOOGA LLC - New
 $28,500Active0.6 Acres
$28,500Active0.6 Acres0 Hallett Street, Soddy Daisy, TN 37379
MLS# 1518647Listed by: THE GROUP REAL ESTATE BROKERAGE - New
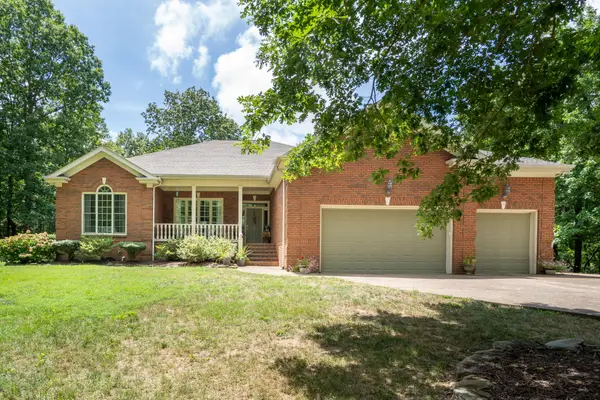 $649,000Active3 beds 3 baths2,675 sq. ft.
$649,000Active3 beds 3 baths2,675 sq. ft.8712 Brow Lake Road, Soddy Daisy, TN 37379
MLS# 2944586Listed by: GREATER CHATTANOOGA REALTY, KELLER WILLIAMS REALTY - New
 $1,200,000Active63.9 Acres
$1,200,000Active63.9 Acres1967 Red Leaf Lane, Soddy Daisy, TN 37379
MLS# 1518595Listed by: KELLER WILLIAMS REALTY - New
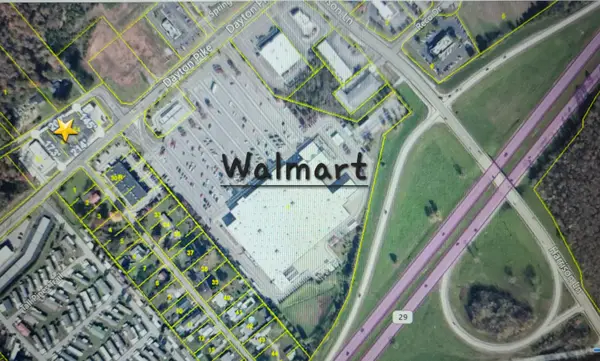 $999,999Active0.76 Acres
$999,999Active0.76 Acres9331 Dayton Pike, Soddy Daisy, TN 37379
MLS# 1518596Listed by: WEICHERT REALTORS-THE SPACE PLACE - New
 $769,000Active4 beds 3 baths2,773 sq. ft.
$769,000Active4 beds 3 baths2,773 sq. ft.813 Equestrian Drive, Soddy Daisy, TN 37379
MLS# 1518583Listed by: KELLER WILLIAMS REALTY - New
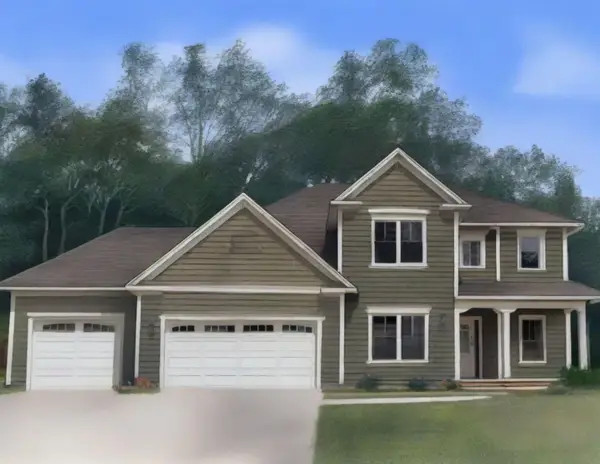 $589,900Active3 beds 4 baths2,762 sq. ft.
$589,900Active3 beds 4 baths2,762 sq. ft.11875 Herons Haven Drive #104, Soddy Daisy, TN 37379
MLS# 1518564Listed by: PRATT HOMES, LLC - Open Sat, 2 to 4pmNew
 $309,900Active3 beds 3 baths1,712 sq. ft.
$309,900Active3 beds 3 baths1,712 sq. ft.2052 Short Leaf Lane, Soddy Daisy, TN 37379
MLS# 1518538Listed by: KELLER WILLIAMS REALTY - New
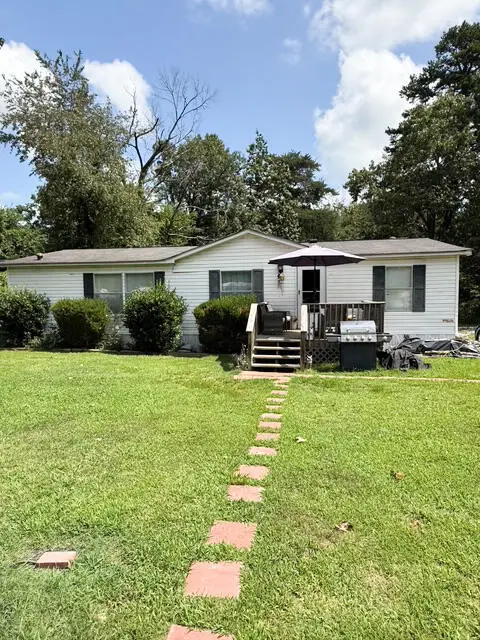 $200,000Active2 beds 2 baths1,296 sq. ft.
$200,000Active2 beds 2 baths1,296 sq. ft.123 Summers Drive, Soddy Daisy, TN 37379
MLS# 1518532Listed by: KELLER WILLIAMS REALTY - Open Thu, 4 to 6pmNew
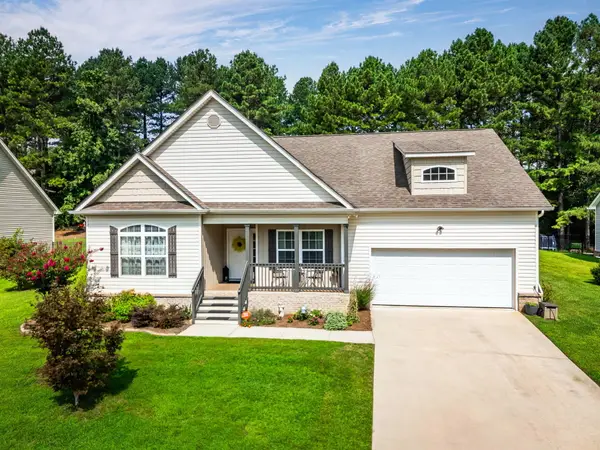 $405,000Active3 beds 3 baths1,729 sq. ft.
$405,000Active3 beds 3 baths1,729 sq. ft.12121 Floyd Brown Road, Soddy Daisy, TN 37379
MLS# 1518533Listed by: KELLER WILLIAMS REALTY
